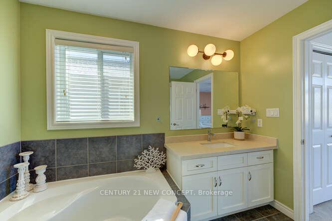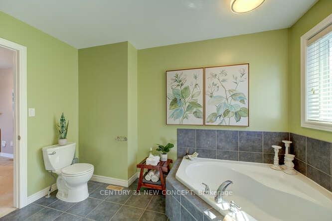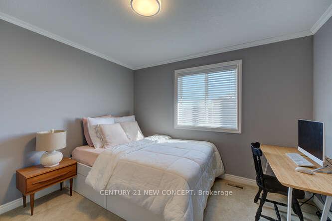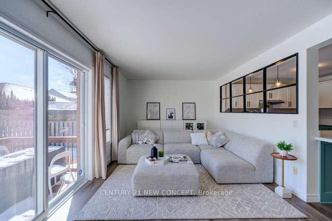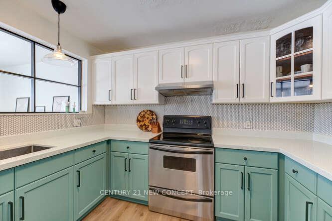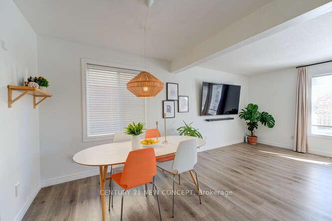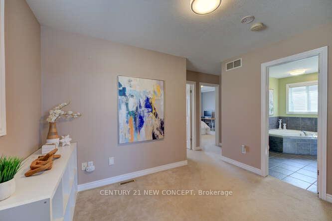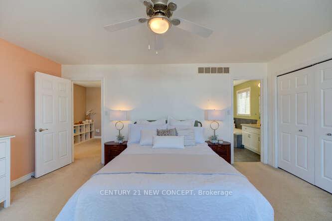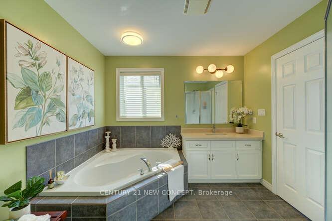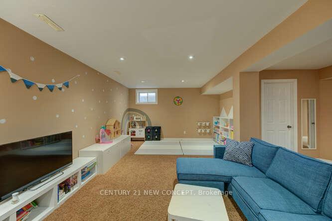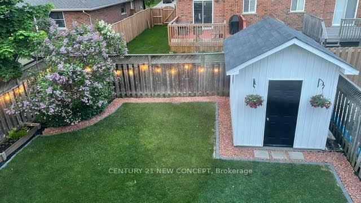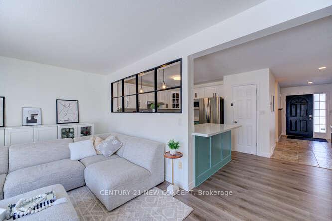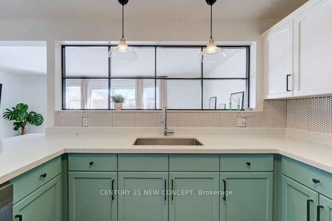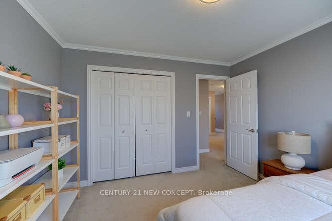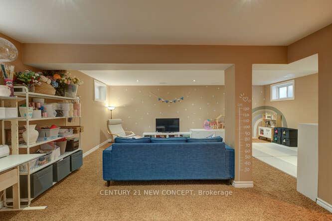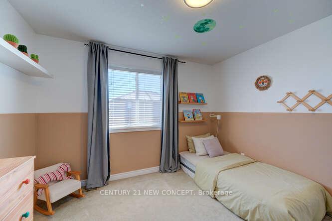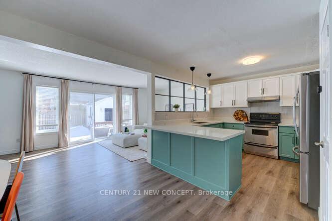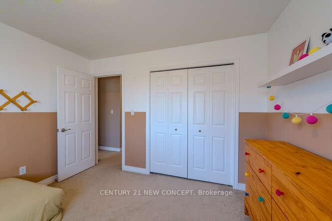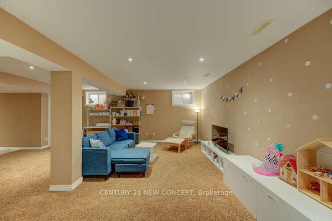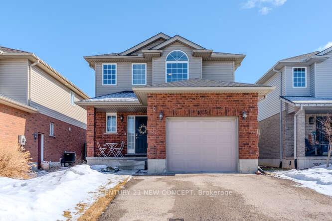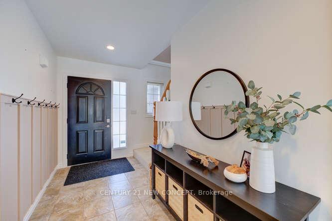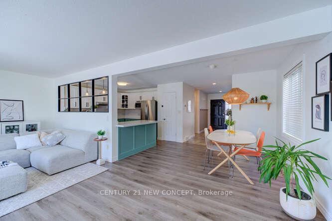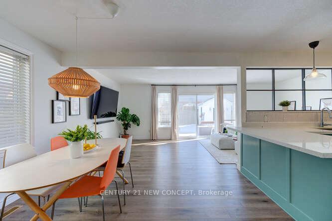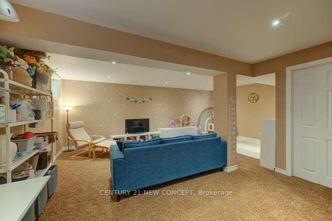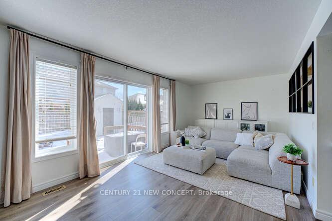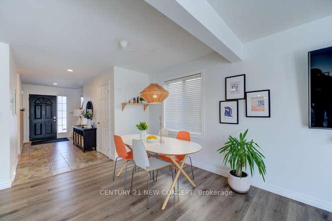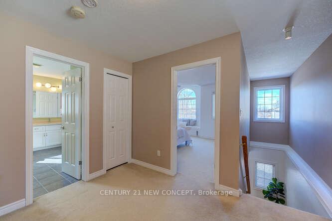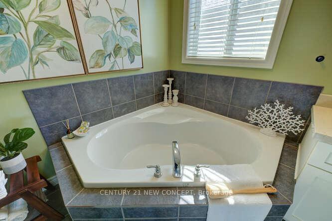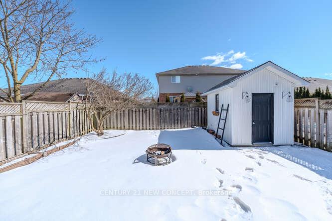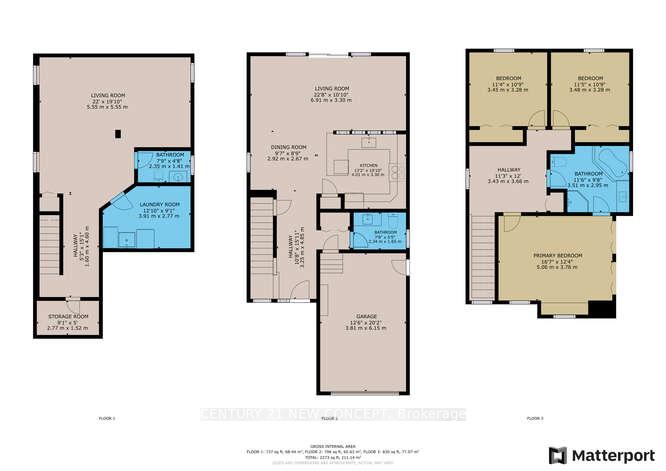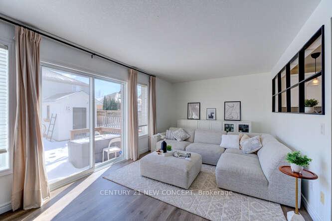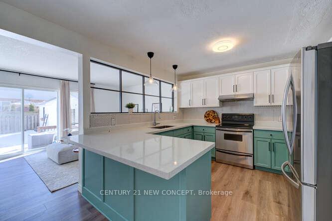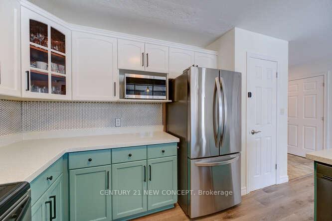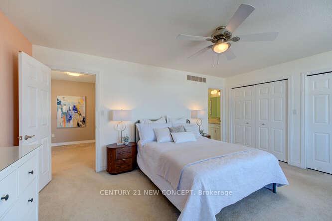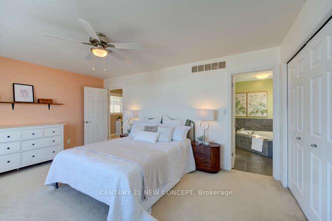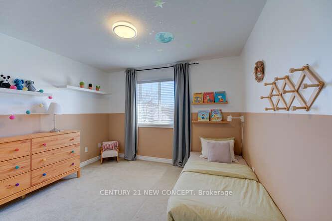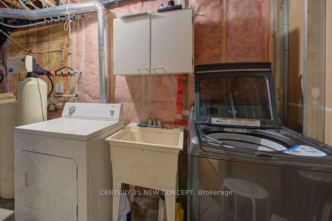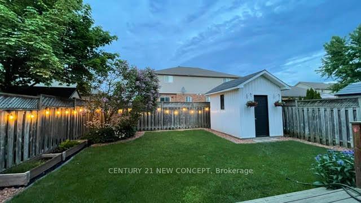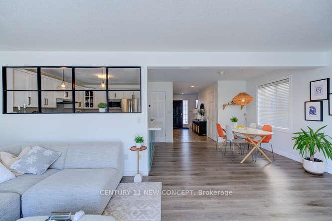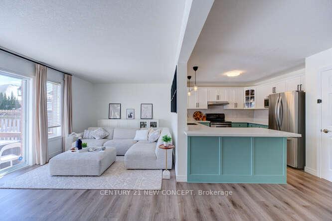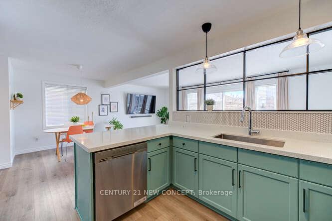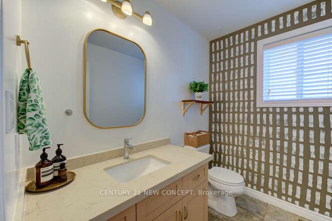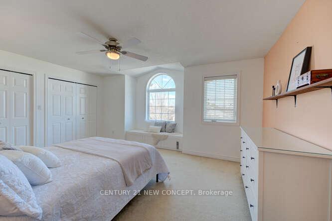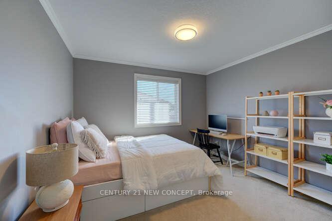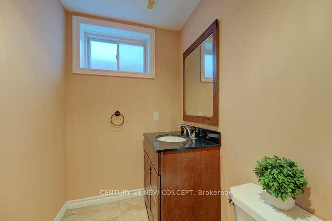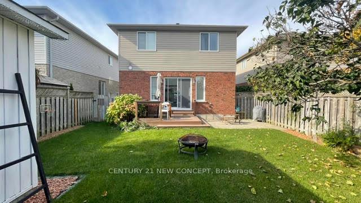Sold
Listing ID: X12008633
505 Hummingbird Cres , Woodstock, N4T 1V9, Oxford
| Turnkey Perfection in North Woodstock's Premier Location! Discover this stunning, move-in-ready residence, meticulously updated and offering nearly 2,300 Sq ft of refined living, including a fully finished basement. Situated in the highly desirable Pittock Lake community, this home represents exceptional value and a lifestyle of unparalleled comfort. Experience the joy of cooking in a completely renovated modern kitchen(2022) featuring sleek quartz countertops, new appliances (refrigerator, dishwasher), new range hood and pantry. New luxury plank flooring (2022) and a fresh, neutral paint palette create an inviting atmosphere throughout the main level. Upgraded lightings and door hardware (2022) provide a modern touch. Upon reaching the second floor, you'll discover a welcoming space for a convenient extra office or others. The spacious primary bedroom has a beautiful, elegant arched window and romantic custom built-in bench, and it offers a serene retreat with a semi-Ensuite. Two additional bright and spacious bedrooms will amaze you again. New toilets and new quartz countertops and new fresh painted bathrooms vanities (2023) and new lightings in all bathrooms. The finished basement provides versatile space for creation or relaxation, complete with a convenient powder room. New furnace, A/C with warranties until 2032 and duct cleaning (2022), New Nest smart system (2023), Invest with confidence, knowing this home boasts a new roof with 50 years material warranty (2022) and a new insulation in attic (2022) that can significantly reduce your utility bills and enhance your living comfort. Enjoy seamless indoor-outdoor living with a beautifully maintained garden with a freshly painted modern shed. Enjoy the best of both worlds: a peaceful, family-friendly setting with easy access to scenic walking / biking trails beside the lake, parks, top-tier public / private schools, and closed to major highways (401 & 403). |
| Listed Price | $685,900 |
| Taxes: | $4129.35 |
| Occupancy by: | Owner |
| Address: | 505 Hummingbird Cres , Woodstock, N4T 1V9, Oxford |
| Acreage: | < .50 |
| Directions/Cross Streets: | Lansdowne Ave E & Devonshire Ave N |
| Rooms: | 9 |
| Rooms +: | 3 |
| Bedrooms: | 3 |
| Bedrooms +: | 0 |
| Family Room: | F |
| Basement: | Full |
| Level/Floor | Room | Length(ft) | Width(ft) | Descriptions | |
| Room 1 | Main | Living Ro | 22.66 | 10.82 | |
| Room 2 | Main | Kitchen | 13.15 | 10.82 | Quartz Counter, Pantry |
| Room 3 | Main | Dining Ro | 957.76 | 8.76 | Open Concept |
| Room 4 | Main | Foyer | 10.66 | 15.91 | Tile Floor |
| Room 5 | Main | Bathroom | 7.68 | 5.41 | 2 Pc Bath, Tile Floor |
| Room 6 | Second | Primary B | 16.6 | 12.33 | |
| Room 7 | Second | Bedroom | 11.32 | 10.76 | Closet, Closet |
| Room 8 | Second | Bedroom | 11.41 | 10.76 | Closet |
| Room 9 | Second | 11.51 | 9.68 | 4 Pc Bath | |
| Room 10 | Basement | Recreatio | 19.09 | 18.2 | Open Concept |
| Room 11 | Basement | Laundry | 12.82 | 9.09 | 2 Pc Bath |
| Washroom Type | No. of Pieces | Level |
| Washroom Type 1 | 4 | Second |
| Washroom Type 2 | 2 | Main |
| Washroom Type 3 | 2 | Basement |
| Washroom Type 4 | 0 | |
| Washroom Type 5 | 0 |
| Total Area: | 0.00 |
| Approximatly Age: | 16-30 |
| Property Type: | Detached |
| Style: | 2-Storey |
| Exterior: | Brick, Vinyl Siding |
| Garage Type: | Attached |
| (Parking/)Drive: | Private Do |
| Drive Parking Spaces: | 2 |
| Park #1 | |
| Parking Type: | Private Do |
| Park #2 | |
| Parking Type: | Private Do |
| Pool: | None |
| Other Structures: | Fence - Full |
| Approximatly Age: | 16-30 |
| Approximatly Square Footage: | 1500-2000 |
| Property Features: | Fenced Yard, Lake/Pond |
| CAC Included: | N |
| Water Included: | N |
| Cabel TV Included: | N |
| Common Elements Included: | N |
| Heat Included: | N |
| Parking Included: | N |
| Condo Tax Included: | N |
| Building Insurance Included: | N |
| Fireplace/Stove: | N |
| Heat Type: | Forced Air |
| Central Air Conditioning: | Central Air |
| Central Vac: | Y |
| Laundry Level: | Syste |
| Ensuite Laundry: | F |
| Sewers: | Sewer |
| Although the information displayed is believed to be accurate, no warranties or representations are made of any kind. |
| CENTURY 21 NEW CONCEPT |
|
|

Wally Islam
Real Estate Broker
Dir:
416-949-2626
Bus:
416-293-8500
Fax:
905-913-8585
| Virtual Tour | Email a Friend |
Jump To:
At a Glance:
| Type: | Freehold - Detached |
| Area: | Oxford |
| Municipality: | Woodstock |
| Neighbourhood: | Woodstock - North |
| Style: | 2-Storey |
| Approximate Age: | 16-30 |
| Tax: | $4,129.35 |
| Beds: | 3 |
| Baths: | 3 |
| Fireplace: | N |
| Pool: | None |
Locatin Map:
