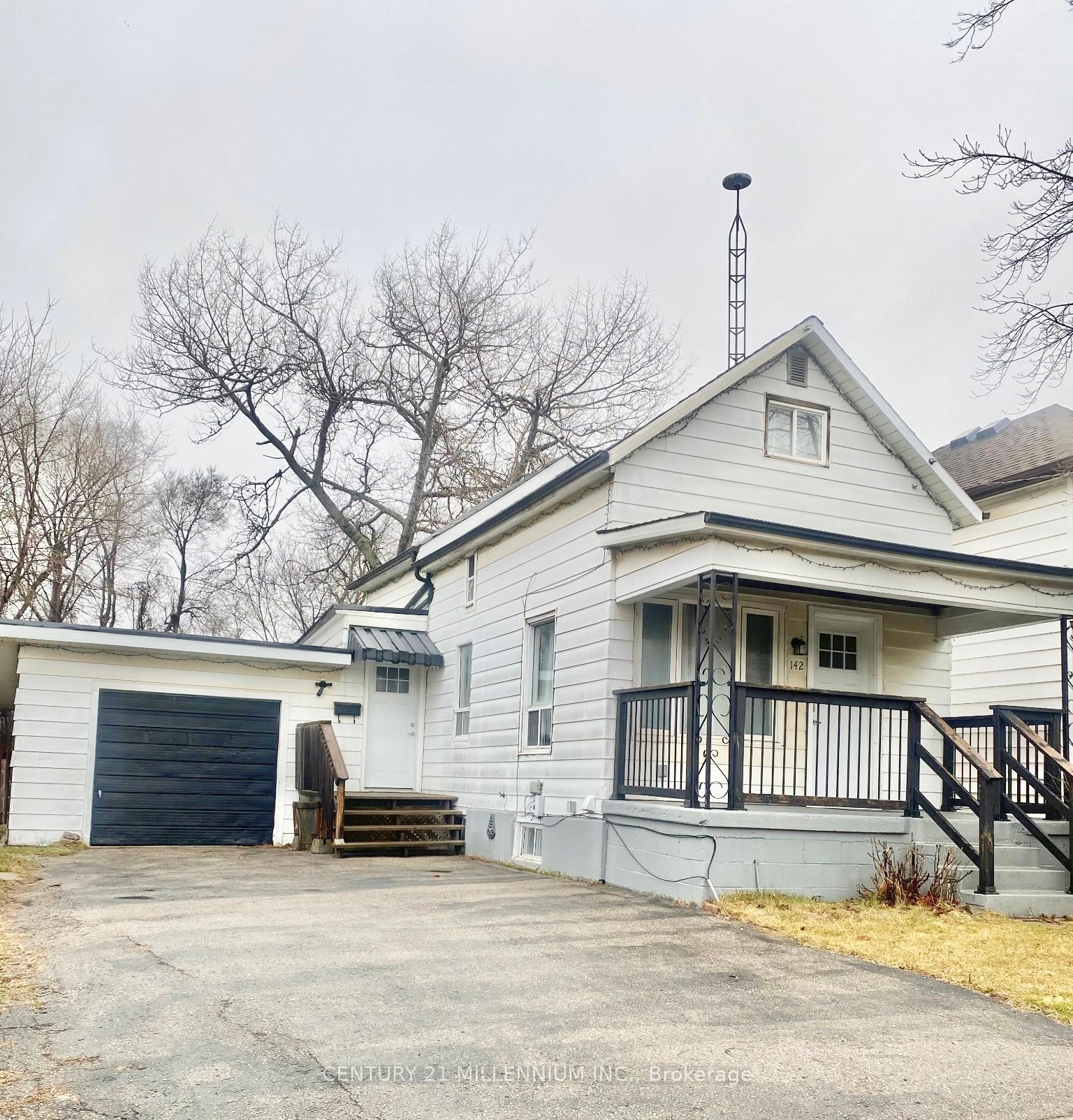$599,990
Available - For Sale
Listing ID: E12053510
142 Annis Stre , Oshawa, L1H 3P4, Durham

| Attention first-time home buyers and investors! Rare detached home in a one of Oshawa's best locations! Home is beautifully renovated and in move-in ready condition. Premium lot 50 x 159 ft deep backing into trees and greenspace for more privacy! The main floor features an open concept floor-plan that includes a kitchen with modern finishes including stainless steel appliances, quartz counter tops, under cabinet lighting, large pantry and access to mudroom, living room and dining room with laminate flooring and pot-lights throughout, and a 3-pc bath fully renovated with glass-enclosed walk-in shower. Upstairs you will find two good-sized bedrooms and a family room. This well-maintained family home has a spacious backyard, private double-driveway, 5-year old roof, and tons of upgrades! Located in a nice and quiet neighbourhood, this home is close to major amenities such as downtown, 401, GO Transit, Durham College/Ontario Tech university, shopping stores, and grocery stores! This property provides the the perfect combination of comfort and location. DON'T MISS OUT ON THIS ONE! |
| Price | $599,990 |
| Taxes: | $3479.00 |
| Assessment Year: | 2024 |
| Occupancy by: | Owner |
| Address: | 142 Annis Stre , Oshawa, L1H 3P4, Durham |
| Directions/Cross Streets: | Simcoe & Albert |
| Rooms: | 5 |
| Bedrooms: | 2 |
| Bedrooms +: | 0 |
| Family Room: | T |
| Basement: | Unfinished |
| Level/Floor | Room | Length(ft) | Width(ft) | Descriptions | |
| Room 1 | Main | Kitchen | 11.97 | 9.09 | |
| Room 2 | Main | Living Ro | 20.3 | 13.45 | Combined w/Dining |
| Room 3 | Second | Primary B | 13.45 | 12.46 | |
| Room 4 | Second | Bedroom 2 | 10.82 | 8.72 | |
| Room 5 | Second | Family Ro | 13.61 | 10.5 |
| Washroom Type | No. of Pieces | Level |
| Washroom Type 1 | 3 | Main |
| Washroom Type 2 | 0 | |
| Washroom Type 3 | 0 | |
| Washroom Type 4 | 0 | |
| Washroom Type 5 | 0 | |
| Washroom Type 6 | 3 | Main |
| Washroom Type 7 | 0 | |
| Washroom Type 8 | 0 | |
| Washroom Type 9 | 0 | |
| Washroom Type 10 | 0 |
| Total Area: | 0.00 |
| Property Type: | Detached |
| Style: | 1 1/2 Storey |
| Exterior: | Aluminum Siding |
| Garage Type: | Attached |
| (Parking/)Drive: | Private Do |
| Drive Parking Spaces: | 4 |
| Park #1 | |
| Parking Type: | Private Do |
| Park #2 | |
| Parking Type: | Private Do |
| Pool: | Above Gr |
| Approximatly Square Footage: | 700-1100 |
| CAC Included: | N |
| Water Included: | N |
| Cabel TV Included: | N |
| Common Elements Included: | N |
| Heat Included: | N |
| Parking Included: | N |
| Condo Tax Included: | N |
| Building Insurance Included: | N |
| Fireplace/Stove: | N |
| Heat Type: | Forced Air |
| Central Air Conditioning: | Central Air |
| Central Vac: | N |
| Laundry Level: | Syste |
| Ensuite Laundry: | F |
| Sewers: | Sewer |
$
%
Years
This calculator is for demonstration purposes only. Always consult a professional
financial advisor before making personal financial decisions.
| Although the information displayed is believed to be accurate, no warranties or representations are made of any kind. |
| CENTURY 21 MILLENNIUM INC. |
|
|

Wally Islam
Real Estate Broker
Dir:
416-949-2626
Bus:
416-293-8500
Fax:
905-913-8585
| Virtual Tour | Book Showing | Email a Friend |
Jump To:
At a Glance:
| Type: | Freehold - Detached |
| Area: | Durham |
| Municipality: | Oshawa |
| Neighbourhood: | Lakeview |
| Style: | 1 1/2 Storey |
| Tax: | $3,479 |
| Beds: | 2 |
| Baths: | 1 |
| Fireplace: | N |
| Pool: | Above Gr |
Locatin Map:
Payment Calculator:


