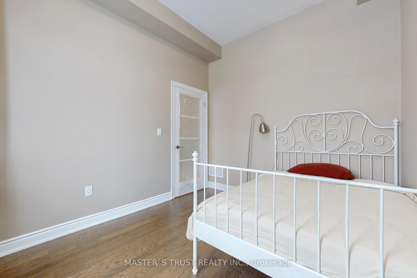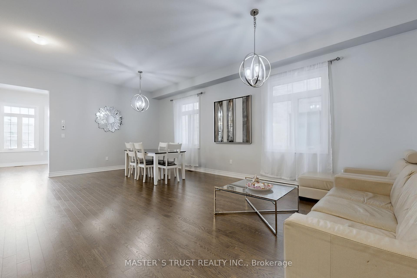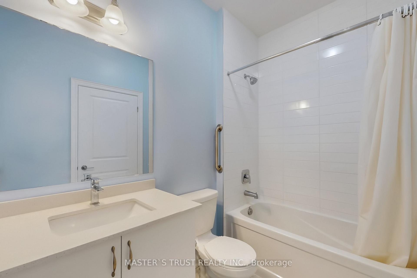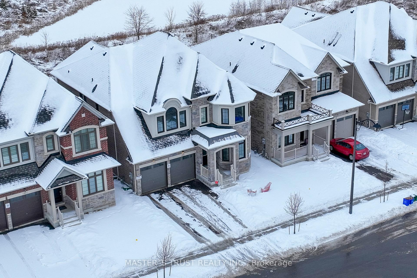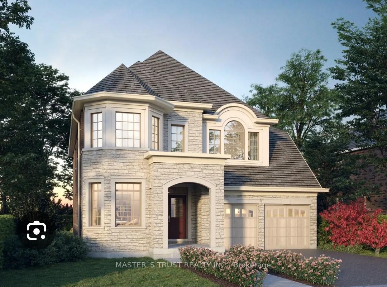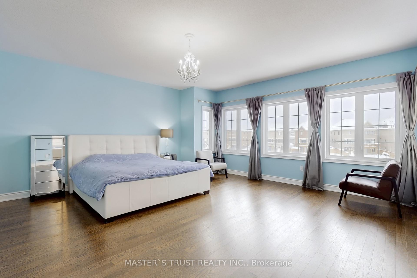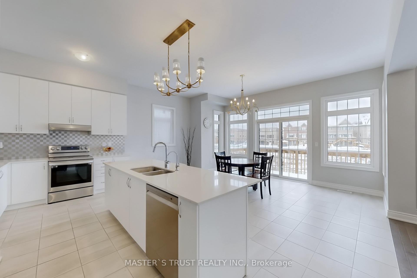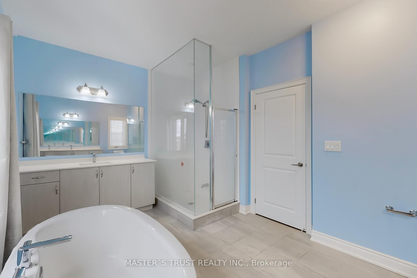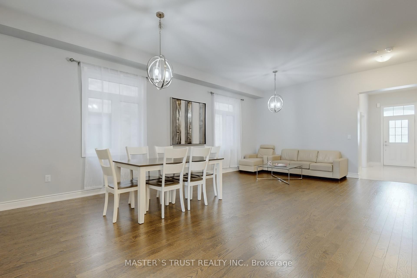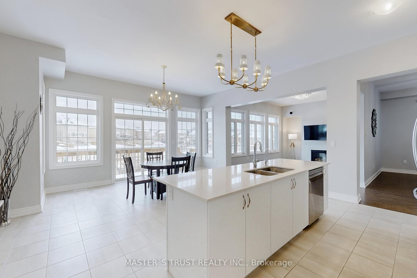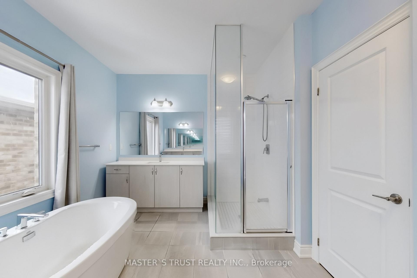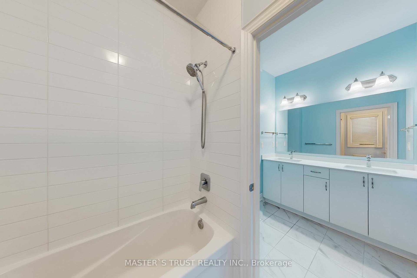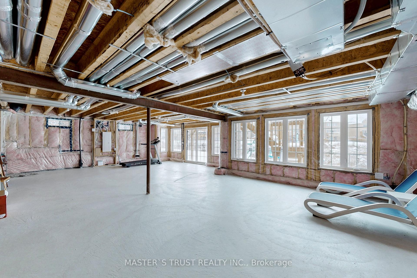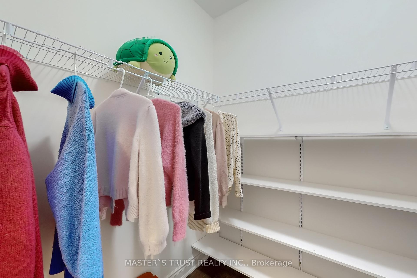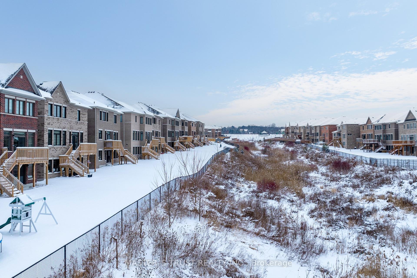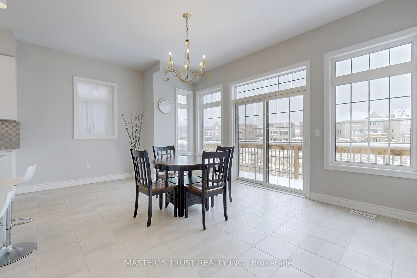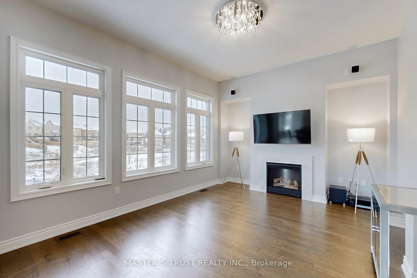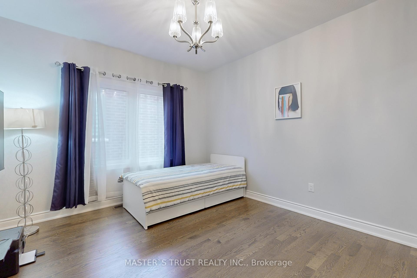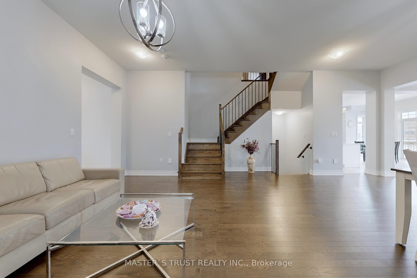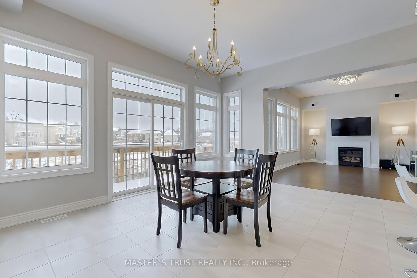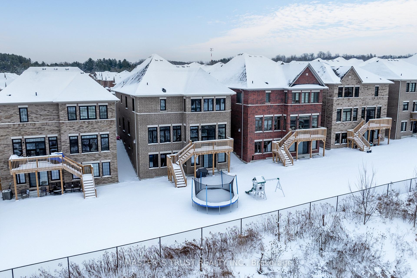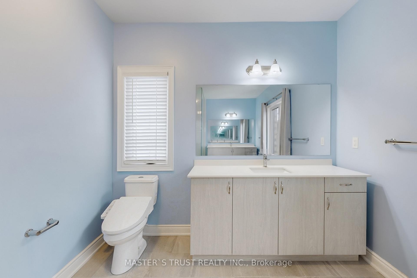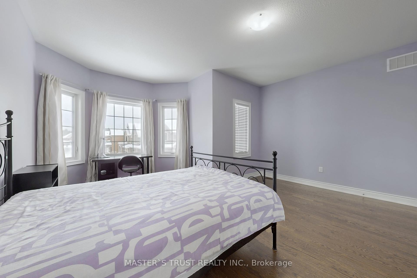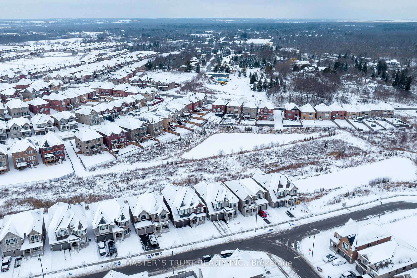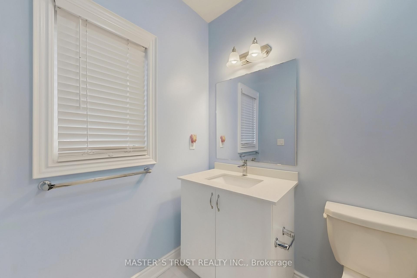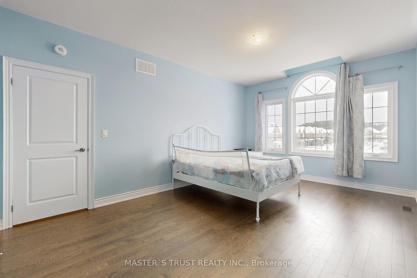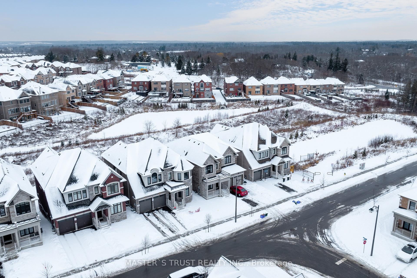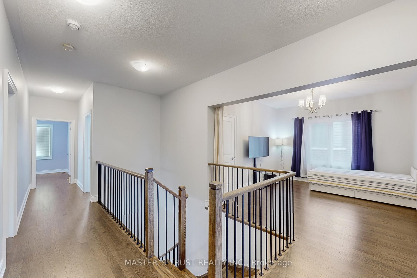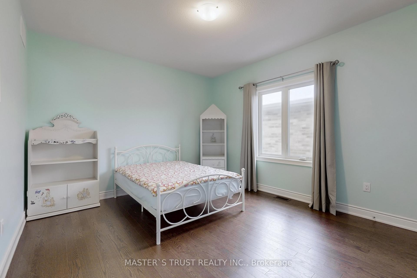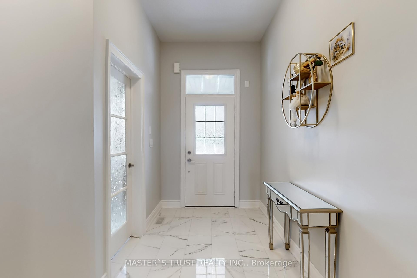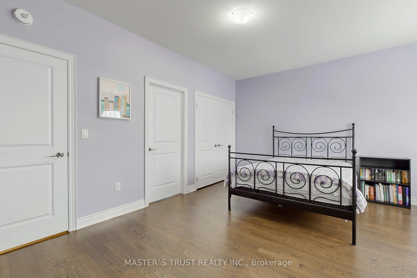$1,699,990
Available - For Sale
Listing ID: N12053597
64 Meadow Vista Cres , East Gwillimbury, L9N 0T4, York
| Discover This One-Of-A-Kind Gem - A Rare Find Property Backing Onto A Breathtaking Ravine And Natural Creek! It Boasts A Large Stone Portico And A Trendy Stone Elevation, Creating An Incredible Curb Appeal. This Less-Than-2-Year Stunning New Home Offers Tons Of Upgrades And Premium Finishes From The Builder, $200k For Upgrade And Premium Ravine Lot/Walkout Basement, Soaring 10ft Ceiling On The Main Floor, 9ft On Second. 1st Floor Office Is Convenient For Work-From-Home. Den On The 2nd Floor Can Be Converted To 5th Bedroom. Spacious Family Room Characterized By An Elegant Fireplace And Picturesque Windows. Open Concept Chefs Gourmet Kitchen Features Top-Of-The-Line Appliances And A Large Central Island. Inviting Breakfast Area Walk Out To Deck. Other Features Include Fantastic Layout, Oak Staircase W/Iron Pickets, Hardwood Floor Throughout, 5pc Ensuite Master W/His/Her W/I Closet, Freestanding Soaker Tub & Glass Shower, Walk-Out Basement W/Above Grade Windows Flood Space With Plenty Of Natural Light, 2 Staircases Leading Down To The Basement. Close To Parks, Costco, Upper Canada Mall, Biking/Walking Trails And Future Bradford Bypass. This Is More Than Just A Home. It Is A Retreat From The Everyday Hustle, Offering A Blend Of Tranquility And Modern Comforts, Perfect For Those Seeking A Unique Living Experience. Don't Miss This Rare Opportunity To Own A Piece Of Paradise. The 1st Picture Is Of Model Home From The Builder Great Gulf. |
| Price | $1,699,990 |
| Taxes: | $7041.62 |
| Occupancy by: | Vacant |
| Address: | 64 Meadow Vista Cres , East Gwillimbury, L9N 0T4, York |
| Acreage: | < .50 |
| Directions/Cross Streets: | Yonge St & Green Lane |
| Rooms: | 12 |
| Bedrooms: | 4 |
| Bedrooms +: | 0 |
| Family Room: | T |
| Basement: | Full, Walk-Out |
| Level/Floor | Room | Length(ft) | Width(ft) | Descriptions | |
| Room 1 | Main | Living Ro | 12.92 | 24.08 | Combined w/Dining, Hardwood Floor, Window |
| Room 2 | Main | Dining Ro | 12.92 | 24.08 | Combined w/Living, Hardwood Floor, Window |
| Room 3 | Main | Family Ro | 16.92 | 12.27 | Fireplace, Hardwood Floor, Overlooks Ravine |
| Room 4 | Main | Kitchen | 17.91 | 8.76 | Quartz Counter, Tile Floor, Centre Island |
| Room 5 | Main | Breakfast | 17.91 | 12.92 | W/O To Deck, Tile Floor, Overlooks Backyard |
| Room 6 | Main | Laundry | 8.3 | 9.22 | Tile Floor, Access To Garage |
| Room 7 | Second | Primary B | 17.91 | 17.09 | 5 Pc Ensuite, Hardwood Floor, His and Hers Closets |
| Room 8 | Second | Bedroom 2 | 11.91 | 13.42 | Closet, Hardwood Floor, Window |
| Room 9 | Second | Bedroom 3 | 15.91 | 15.58 | Closet, Hardwood Floor, SE View |
| Room 10 | Second | Bedroom 4 | 11.91 | 16.92 | Closet, Hardwood Floor, Window |
| Room 11 | Second | Den | 12.76 | 11.25 | Closet, Hardwood Floor, Window |
| Room 12 | Main | Office | 9.51 | 12.4 | Hardwood Floor, Window |
| Washroom Type | No. of Pieces | Level |
| Washroom Type 1 | 2 | Main |
| Washroom Type 2 | 4 | Second |
| Washroom Type 3 | 5 | Second |
| Washroom Type 4 | 0 | Second |
| Washroom Type 5 | 0 |
| Total Area: | 0.00 |
| Approximatly Age: | 0-5 |
| Property Type: | Detached |
| Style: | 2-Storey |
| Exterior: | Brick, Stone |
| Garage Type: | Built-In |
| (Parking/)Drive: | Private Do |
| Drive Parking Spaces: | 2 |
| Park #1 | |
| Parking Type: | Private Do |
| Park #2 | |
| Parking Type: | Private Do |
| Pool: | None |
| Approximatly Age: | 0-5 |
| Approximatly Square Footage: | 3500-5000 |
| Property Features: | Park, Ravine |
| CAC Included: | N |
| Water Included: | N |
| Cabel TV Included: | N |
| Common Elements Included: | N |
| Heat Included: | N |
| Parking Included: | N |
| Condo Tax Included: | N |
| Building Insurance Included: | N |
| Fireplace/Stove: | Y |
| Heat Type: | Forced Air |
| Central Air Conditioning: | None |
| Central Vac: | Y |
| Laundry Level: | Syste |
| Ensuite Laundry: | F |
| Sewers: | Sewer |
$
%
Years
This calculator is for demonstration purposes only. Always consult a professional
financial advisor before making personal financial decisions.
| Although the information displayed is believed to be accurate, no warranties or representations are made of any kind. |
| MASTER`S TRUST REALTY INC. |
|
|

Wally Islam
Real Estate Broker
Dir:
416-949-2626
Bus:
416-293-8500
Fax:
905-913-8585
| Virtual Tour | Book Showing | Email a Friend |
Jump To:
At a Glance:
| Type: | Freehold - Detached |
| Area: | York |
| Municipality: | East Gwillimbury |
| Neighbourhood: | Holland Landing |
| Style: | 2-Storey |
| Approximate Age: | 0-5 |
| Tax: | $7,041.62 |
| Beds: | 4 |
| Baths: | 4 |
| Fireplace: | Y |
| Pool: | None |
Locatin Map:
Payment Calculator:
