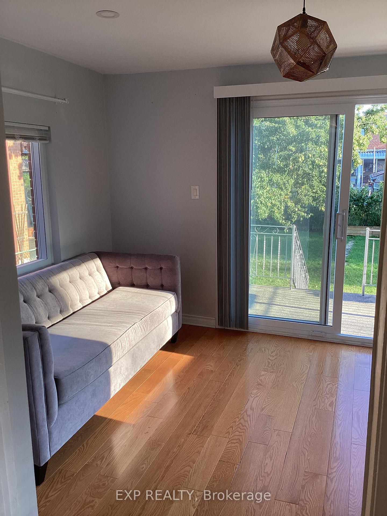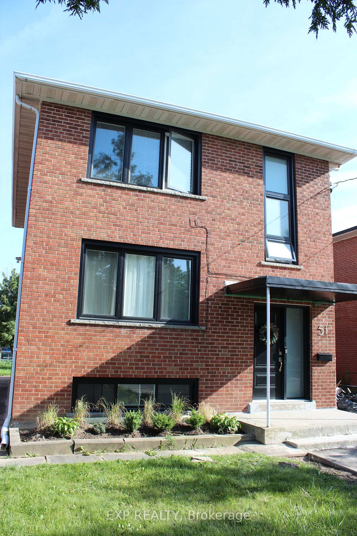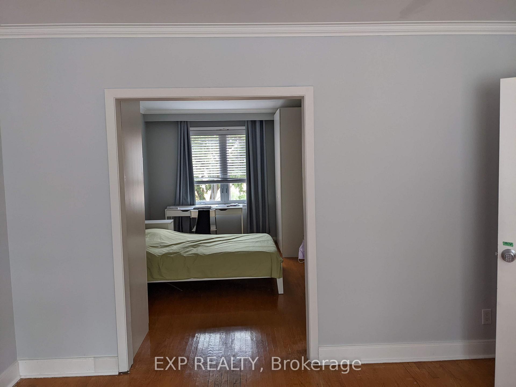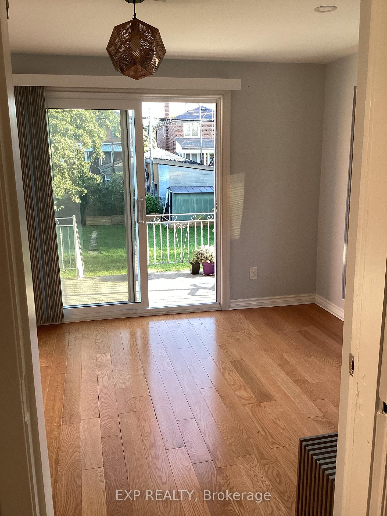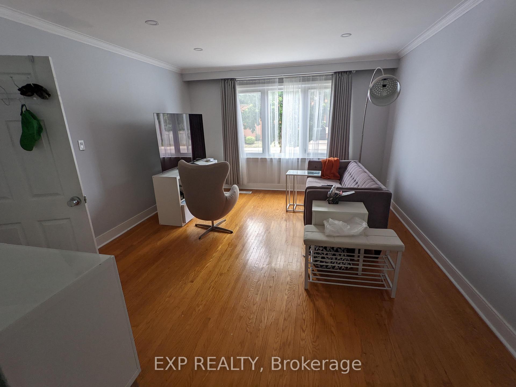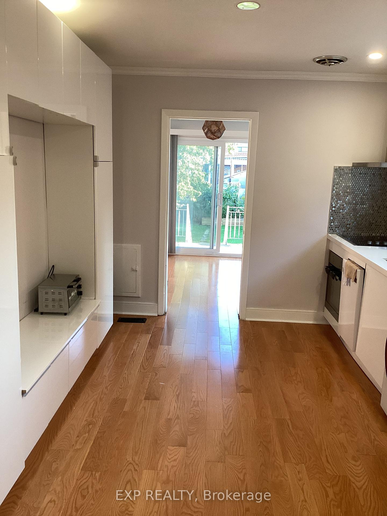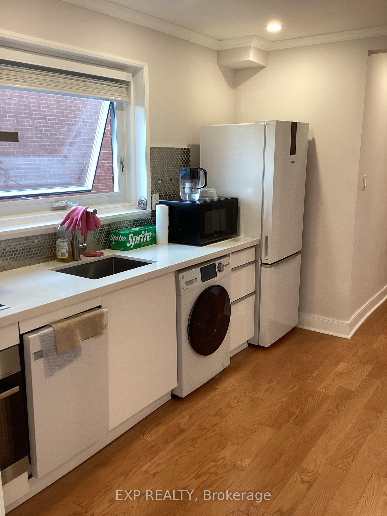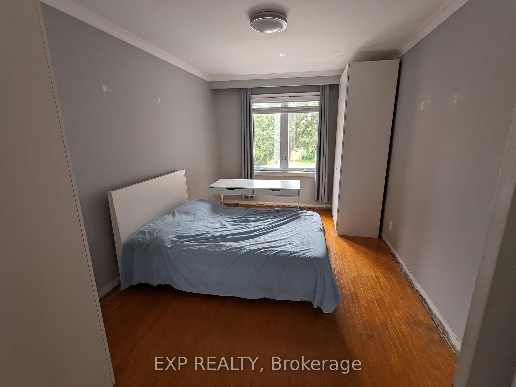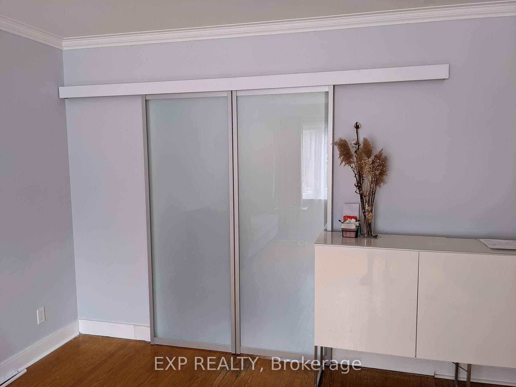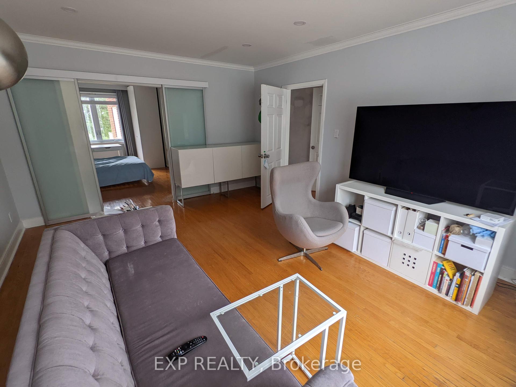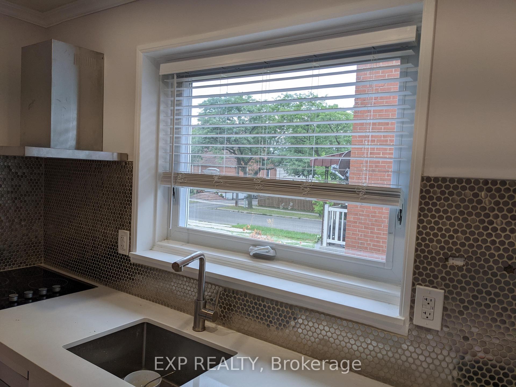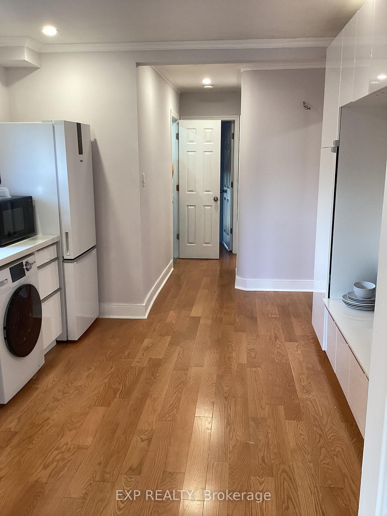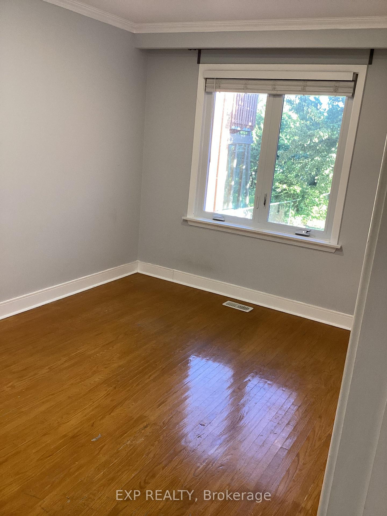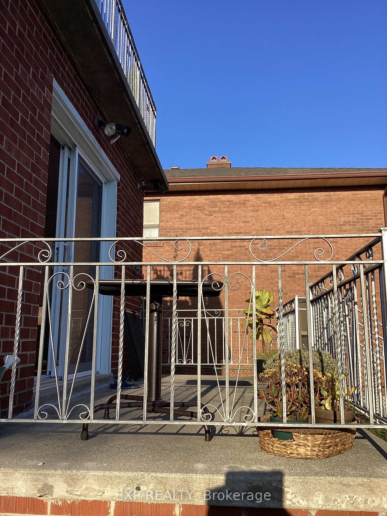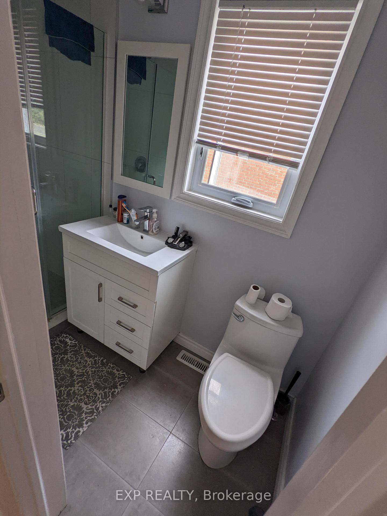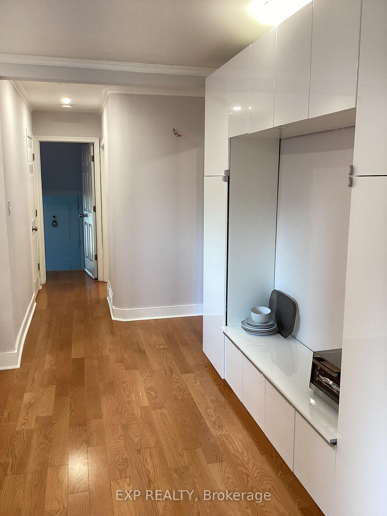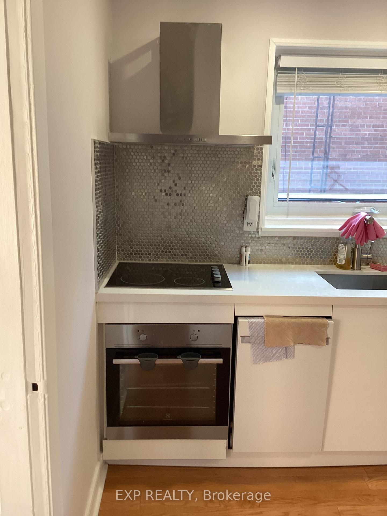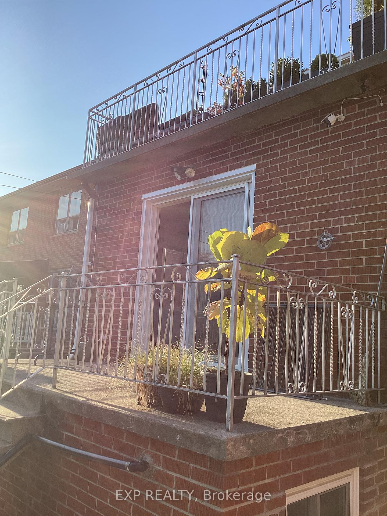$2,500
Available - For Rent
Listing ID: W12047724
51 Katherine Road , Toronto, M3K 1J2, Toronto
| Welcome to 51 Katherine St.: A large renovated main floor unit with lots of natural light, bright new finishes, contemporary style and a space that can be configured in many different ways. The suite features a new white kitchen and a new bathroom, 2 large bedrooms and ample space for a den in the principal bedroom or configure the 2nd bedroom to be overlooking the massive balcony and sunny backyard. Ensuite laundry included! Walkout to a well maintained backyard and space to set-up a patio set on the balcony. Close to Yorkdale Shopping Centre, Subway, Highways, Downsview Park, Restaurants and Many Amenities! |
| Price | $2,500 |
| Taxes: | $0.00 |
| Occupancy by: | Vacant |
| Address: | 51 Katherine Road , Toronto, M3K 1J2, Toronto |
| Directions/Cross Streets: | Dufferin St. & Wilson Ave. |
| Rooms: | 7 |
| Bedrooms: | 2 |
| Bedrooms +: | 0 |
| Family Room: | F |
| Basement: | None |
| Furnished: | Unfu |
| Level/Floor | Room | Length(ft) | Width(ft) | Descriptions | |
| Room 1 | Flat | Primary B | Hardwood Floor, Combined w/Office, Crown Moulding | ||
| Room 2 | Flat | Office | Hardwood Floor, Combined w/Br, Crown Moulding | ||
| Room 3 | Flat | Bedroom 2 | Hardwood Floor, Closet | ||
| Room 4 | Flat | Living Ro | Hardwood Floor, W/O To Balcony, Overlooks Backyard | ||
| Room 5 | Flat | Kitchen | Hardwood Floor, Renovated, Backsplash | ||
| Room 6 | Flat | Bathroom | Tile Floor, Renovated, 3 Pc Bath | ||
| Room 7 | Flat | Other | Balcony, Combined w/Living, Overlooks Backyard |
| Washroom Type | No. of Pieces | Level |
| Washroom Type 1 | 3 | Flat |
| Washroom Type 2 | 0 | |
| Washroom Type 3 | 0 | |
| Washroom Type 4 | 0 | |
| Washroom Type 5 | 0 |
| Total Area: | 0.00 |
| Property Type: | Triplex |
| Style: | 2-Storey |
| Exterior: | Brick |
| Garage Type: | None |
| (Parking/)Drive: | Available |
| Drive Parking Spaces: | 1 |
| Park #1 | |
| Parking Type: | Available |
| Park #2 | |
| Parking Type: | Available |
| Pool: | None |
| Laundry Access: | Ensuite |
| Property Features: | Fenced Yard, Hospital |
| CAC Included: | N |
| Water Included: | N |
| Cabel TV Included: | N |
| Common Elements Included: | N |
| Heat Included: | N |
| Parking Included: | N |
| Condo Tax Included: | N |
| Building Insurance Included: | N |
| Fireplace/Stove: | N |
| Heat Type: | Forced Air |
| Central Air Conditioning: | Central Air |
| Central Vac: | N |
| Laundry Level: | Syste |
| Ensuite Laundry: | F |
| Sewers: | Sewer |
| Although the information displayed is believed to be accurate, no warranties or representations are made of any kind. |
| EXP REALTY |
|
|

Wally Islam
Real Estate Broker
Dir:
416-949-2626
Bus:
416-293-8500
Fax:
905-913-8585
| Book Showing | Email a Friend |
Jump To:
At a Glance:
| Type: | Freehold - Triplex |
| Area: | Toronto |
| Municipality: | Toronto W05 |
| Neighbourhood: | Downsview-Roding-CFB |
| Style: | 2-Storey |
| Beds: | 2 |
| Baths: | 1 |
| Fireplace: | N |
| Pool: | None |
Locatin Map:
