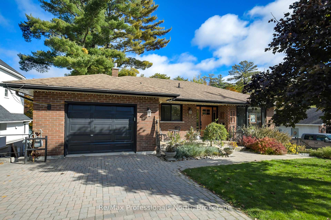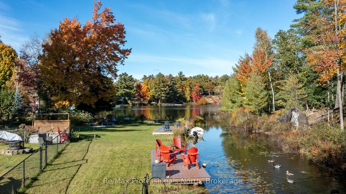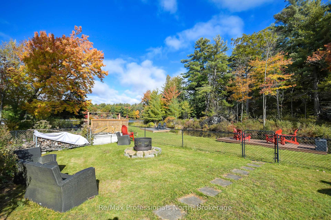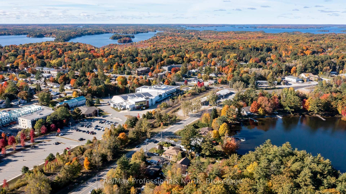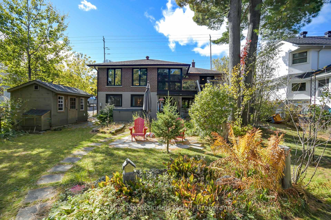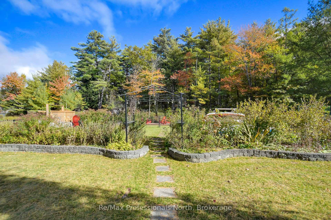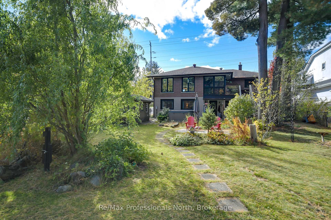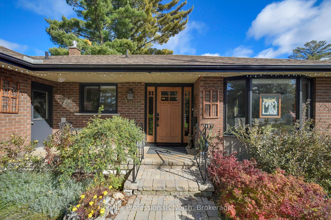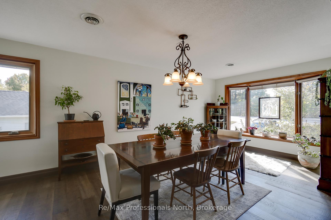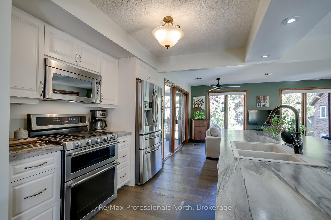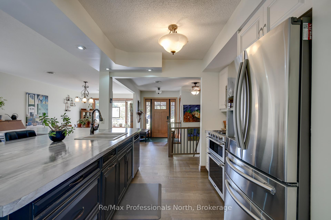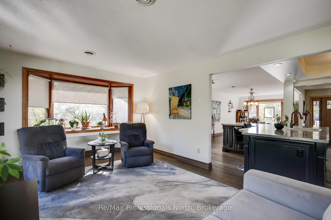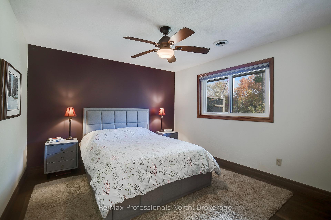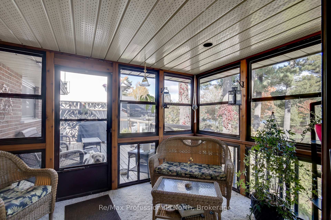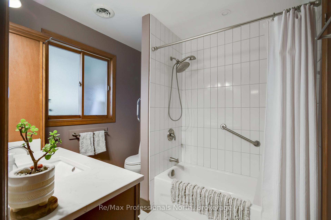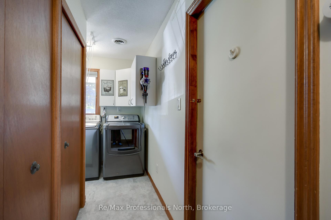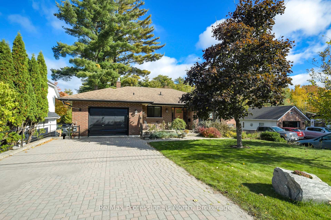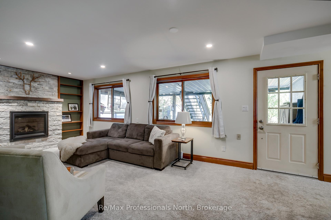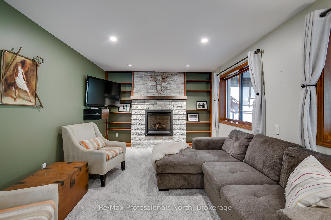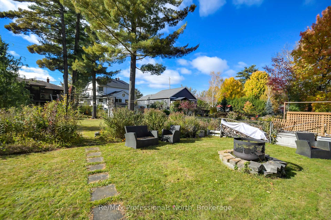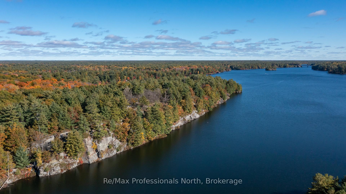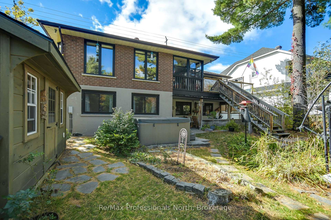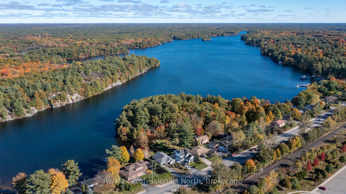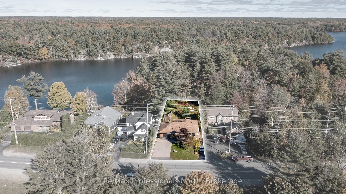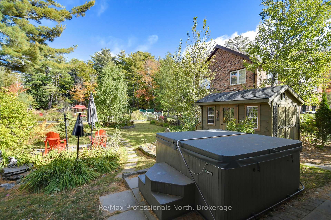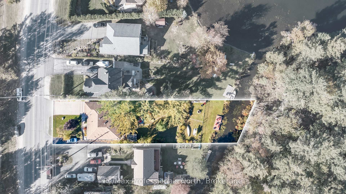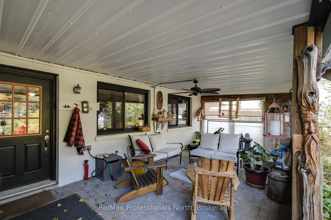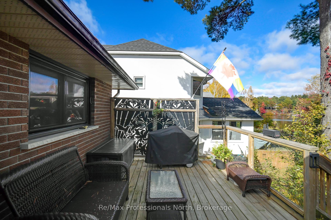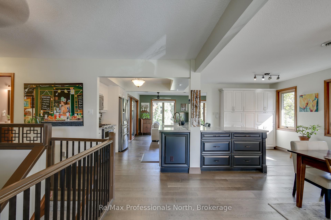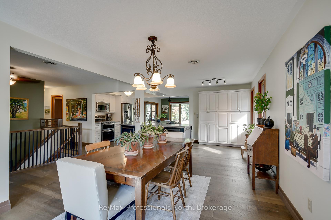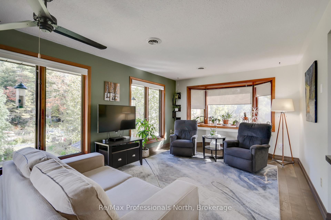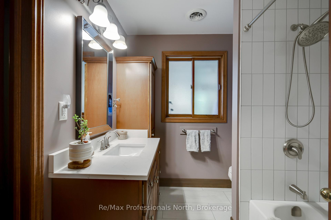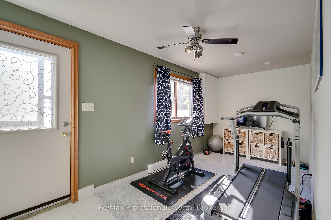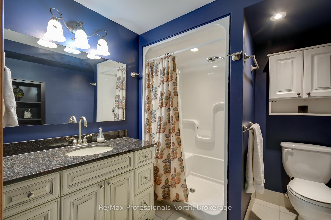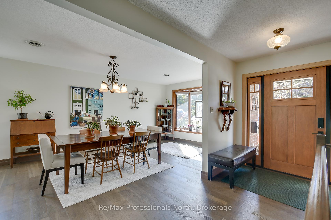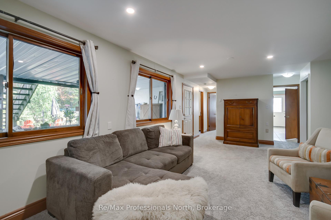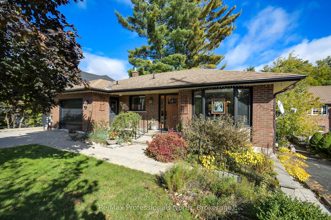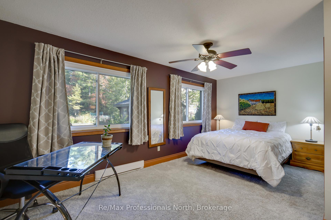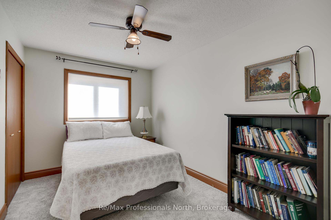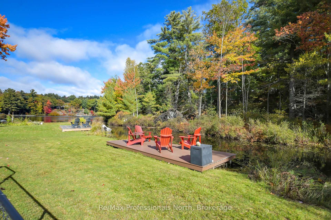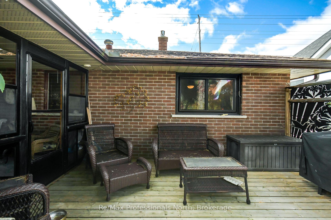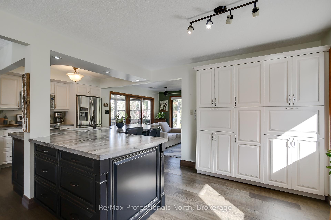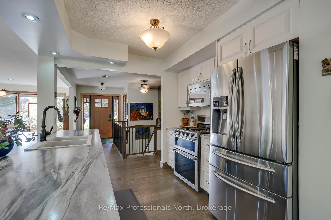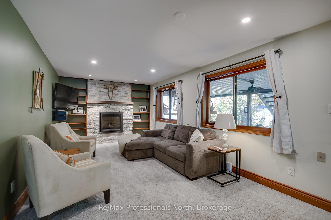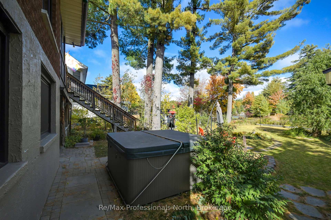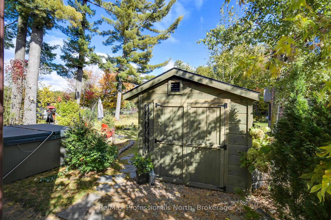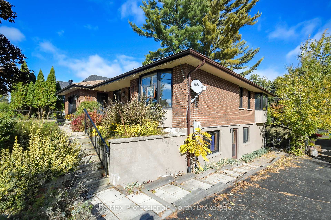$899,900
Available - For Sale
Listing ID: X12047021
324 BETHUNE Driv North , Gravenhurst, P1P 1B8, Muskoka
| Immaculate year-round home on Gull lake! Originally built by Ernie Taylor this solid brick bungalow with walkout basement has full municipal services, 1 + 2 bedrooms, 2 bathrooms, single attached garage w inside entry, main floor laundry and is thoroughly updated both inside and out. Residing on a park like lot w 0.35 acres this home is fully landscaped and fenced, safe for both kids and pets, direct canal access to Gull lake with deeded access. Great B&B and in-law suite potential in the lower level with 2 walkouts and separate single lane paved driveway, could also be used for visitors and RV/boat parking. The gym could make a great home office or be used as a 4th bedroom, its a very versatile space. The basement workshop is very unique located beneath the garage which provides additional usable space and storage not ordinarily available. Many updates have been completed throughout the past 5 years: updated main floor bathroom with radiant in-floor heat, new 200AMP electrical panel, Beachcomber hot tub, engineered hardwood flooring, many new windows, and basement gas fireplace (2019), as well as new furnace and air conditioning (2020) and shed (2021). Come view this beautiful property and secure your cottage or home before the summer rush! |
| Price | $899,900 |
| Taxes: | $4839.00 |
| Assessment Year: | 2024 |
| Occupancy by: | Owner |
| Address: | 324 BETHUNE Driv North , Gravenhurst, P1P 1B8, Muskoka |
| Acreage: | < .50 |
| Directions/Cross Streets: | Hwy 11 to Bethune Dr. N. to SOP |
| Rooms: | 8 |
| Rooms +: | 6 |
| Bedrooms: | 1 |
| Bedrooms +: | 2 |
| Family Room: | T |
| Basement: | Walk-Out, Separate Ent |
| Level/Floor | Room | Length(ft) | Width(ft) | Descriptions | |
| Room 1 | Main | Foyer | 6.43 | 4.17 | |
| Room 2 | Main | Dining Ro | 10.99 | 17.48 | |
| Room 3 | Main | Kitchen | 8.5 | 20.5 | |
| Room 4 | Main | Living Ro | 18.17 | 11.51 | |
| Room 5 | Main | Bathroom | 8 | 7.15 | |
| Room 6 | Main | Primary B | 11.41 | 14.33 | |
| Room 7 | Main | Laundry | 4.92 | 7.54 | |
| Room 8 | Main | Sunroom | 11.51 | 8 | |
| Room 9 | Basement | Family Ro | 24.01 | 10.99 | |
| Room 10 | Basement | Bedroom | 11.25 | 17.65 | |
| Room 11 | Basement | Bedroom | 12.17 | 8.5 | |
| Room 12 | Basement | Bathroom | 7.51 | 7.68 | |
| Room 13 | Basement | Recreatio | 17.15 | 7.51 | |
| Room 14 | Lower | Workshop | 17.58 | 12.99 |
| Washroom Type | No. of Pieces | Level |
| Washroom Type 1 | 4 | Main |
| Washroom Type 2 | 3 | Basement |
| Washroom Type 3 | 0 | |
| Washroom Type 4 | 0 | |
| Washroom Type 5 | 0 | |
| Washroom Type 6 | 4 | Main |
| Washroom Type 7 | 3 | Basement |
| Washroom Type 8 | 0 | |
| Washroom Type 9 | 0 | |
| Washroom Type 10 | 0 | |
| Washroom Type 11 | 4 | Main |
| Washroom Type 12 | 3 | Basement |
| Washroom Type 13 | 0 | |
| Washroom Type 14 | 0 | |
| Washroom Type 15 | 0 | |
| Washroom Type 16 | 4 | Main |
| Washroom Type 17 | 3 | Basement |
| Washroom Type 18 | 0 | |
| Washroom Type 19 | 0 | |
| Washroom Type 20 | 0 | |
| Washroom Type 21 | 4 | Main |
| Washroom Type 22 | 3 | Basement |
| Washroom Type 23 | 0 | |
| Washroom Type 24 | 0 | |
| Washroom Type 25 | 0 |
| Total Area: | 0.00 |
| Approximatly Age: | 31-50 |
| Property Type: | Detached |
| Style: | Bungalow |
| Exterior: | Brick |
| Garage Type: | Attached |
| (Parking/)Drive: | Private Do |
| Drive Parking Spaces: | 6 |
| Park #1 | |
| Parking Type: | Private Do |
| Park #2 | |
| Parking Type: | Private Do |
| Park #3 | |
| Parking Type: | Other |
| Pool: | None |
| Other Structures: | Shed |
| Approximatly Age: | 31-50 |
| Approximatly Square Footage: | 1100-1500 |
| Property Features: | Beach, Lake/Pond |
| CAC Included: | N |
| Water Included: | N |
| Cabel TV Included: | N |
| Common Elements Included: | N |
| Heat Included: | N |
| Parking Included: | N |
| Condo Tax Included: | N |
| Building Insurance Included: | N |
| Fireplace/Stove: | Y |
| Heat Type: | Forced Air |
| Central Air Conditioning: | Central Air |
| Central Vac: | N |
| Laundry Level: | Syste |
| Ensuite Laundry: | F |
| Elevator Lift: | False |
| Sewers: | Sewer |
| Utilities-Cable: | Y |
| Utilities-Hydro: | Y |
$
%
Years
This calculator is for demonstration purposes only. Always consult a professional
financial advisor before making personal financial decisions.
| Although the information displayed is believed to be accurate, no warranties or representations are made of any kind. |
| Re/Max Professionals North |
|
|

Wally Islam
Real Estate Broker
Dir:
416-949-2626
Bus:
416-293-8500
Fax:
905-913-8585
| Book Showing | Email a Friend |
Jump To:
At a Glance:
| Type: | Freehold - Detached |
| Area: | Muskoka |
| Municipality: | Gravenhurst |
| Neighbourhood: | Dufferin Grove |
| Style: | Bungalow |
| Approximate Age: | 31-50 |
| Tax: | $4,839 |
| Beds: | 1+2 |
| Baths: | 2 |
| Fireplace: | Y |
| Pool: | None |
Locatin Map:
Payment Calculator:
