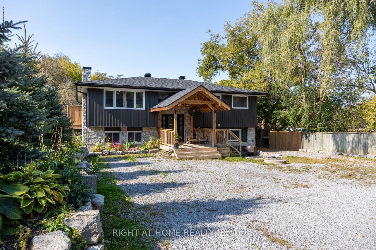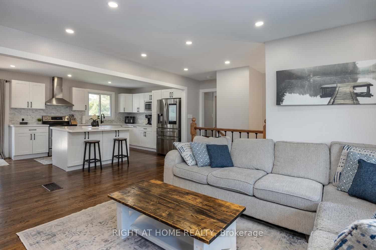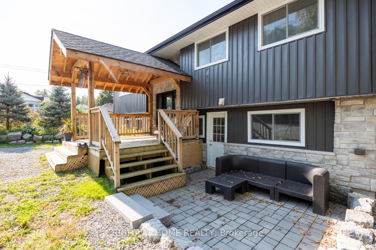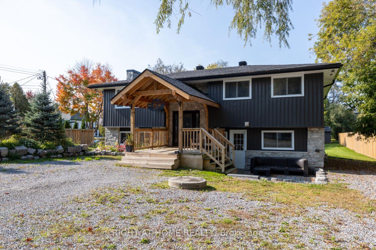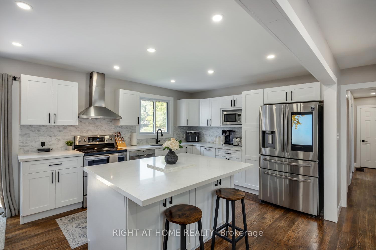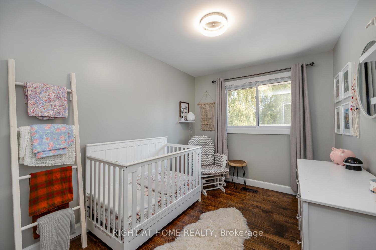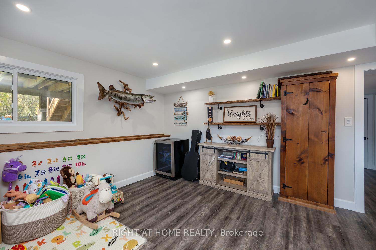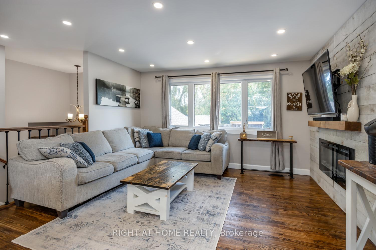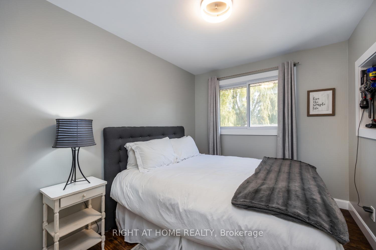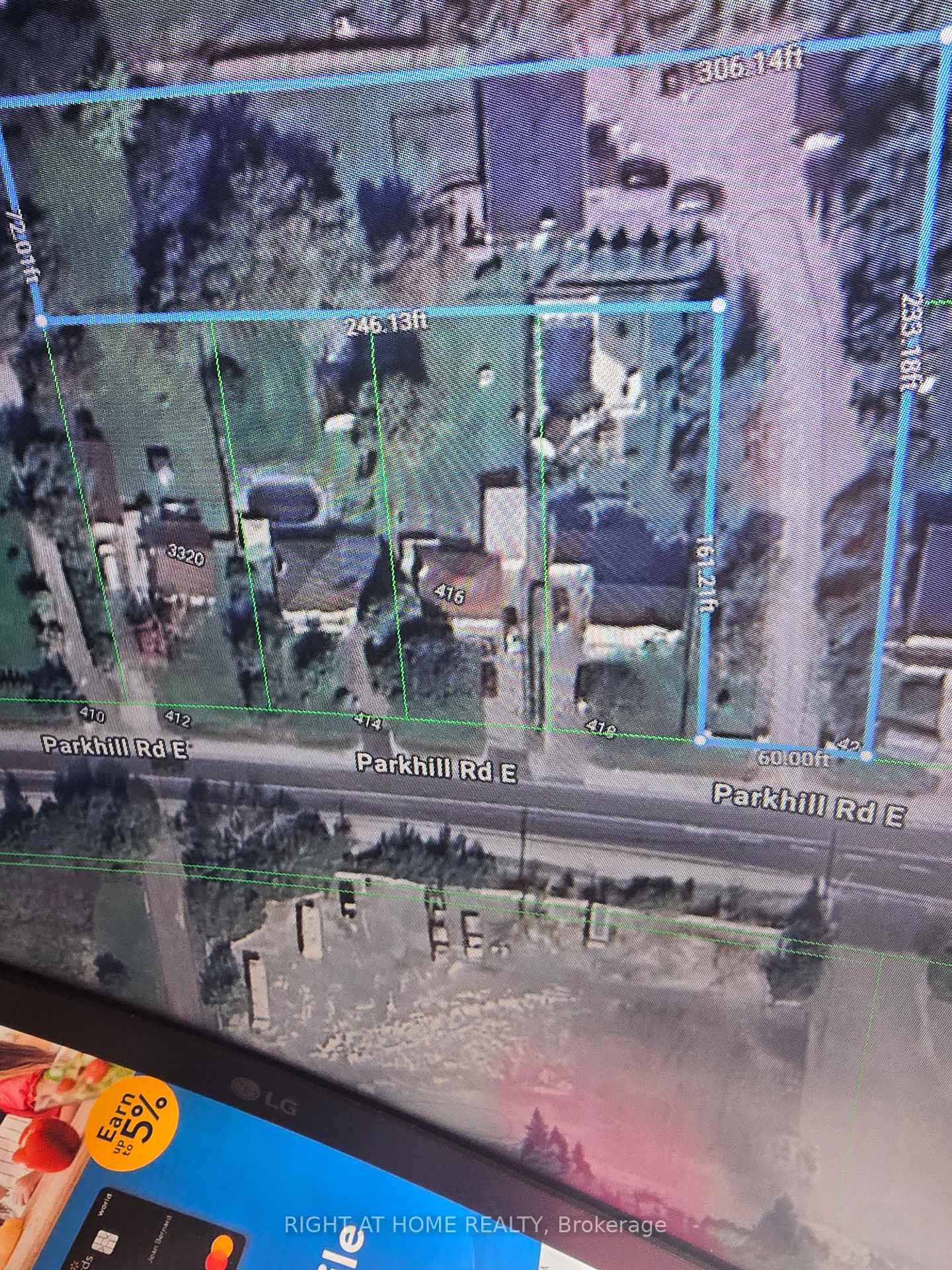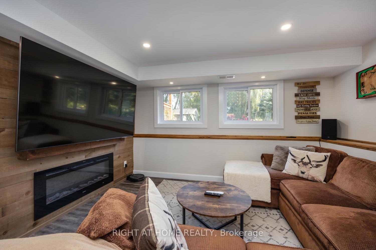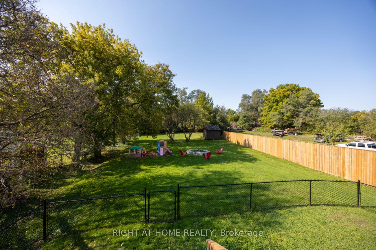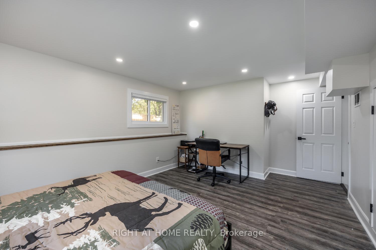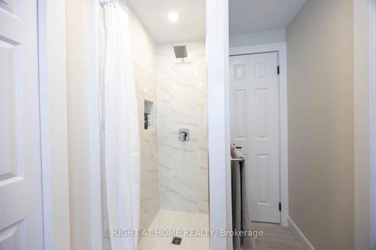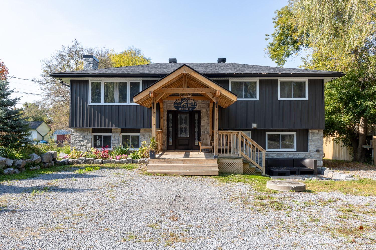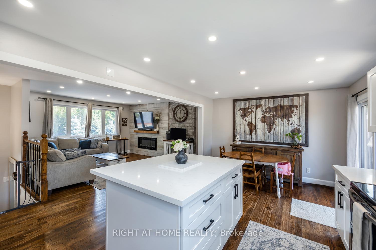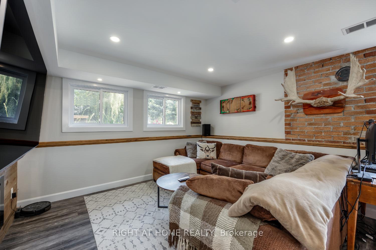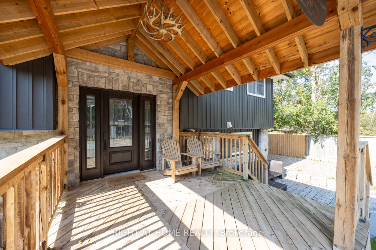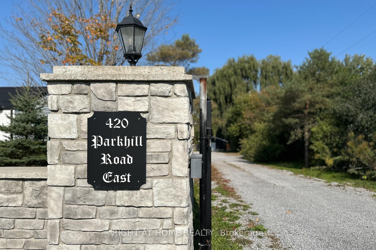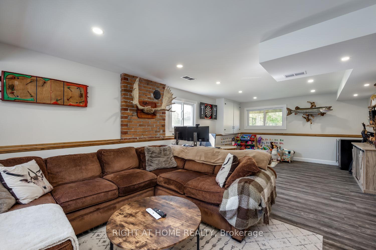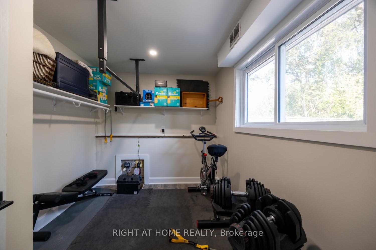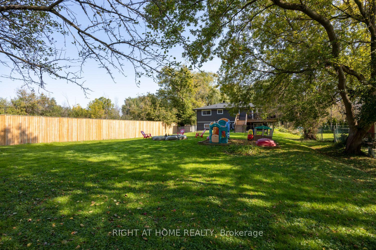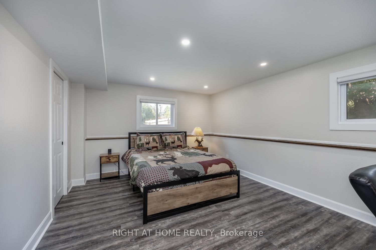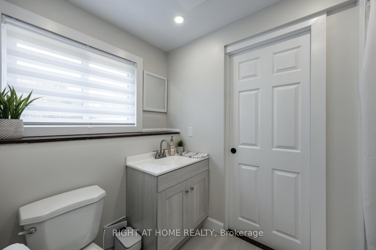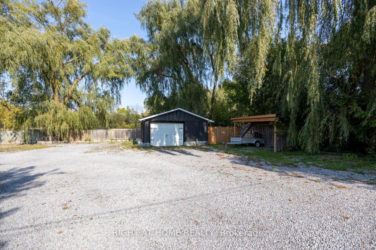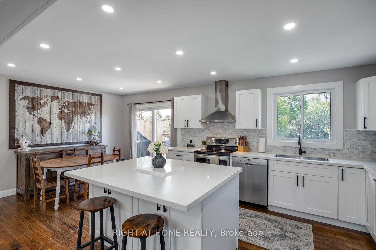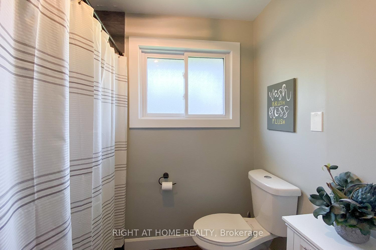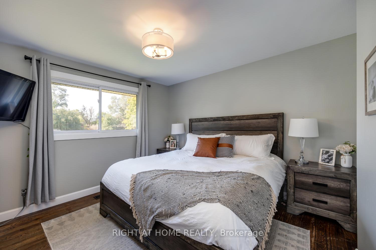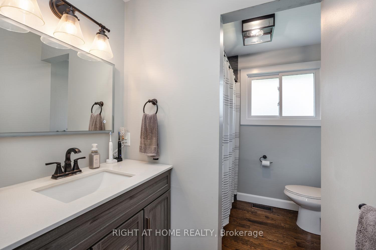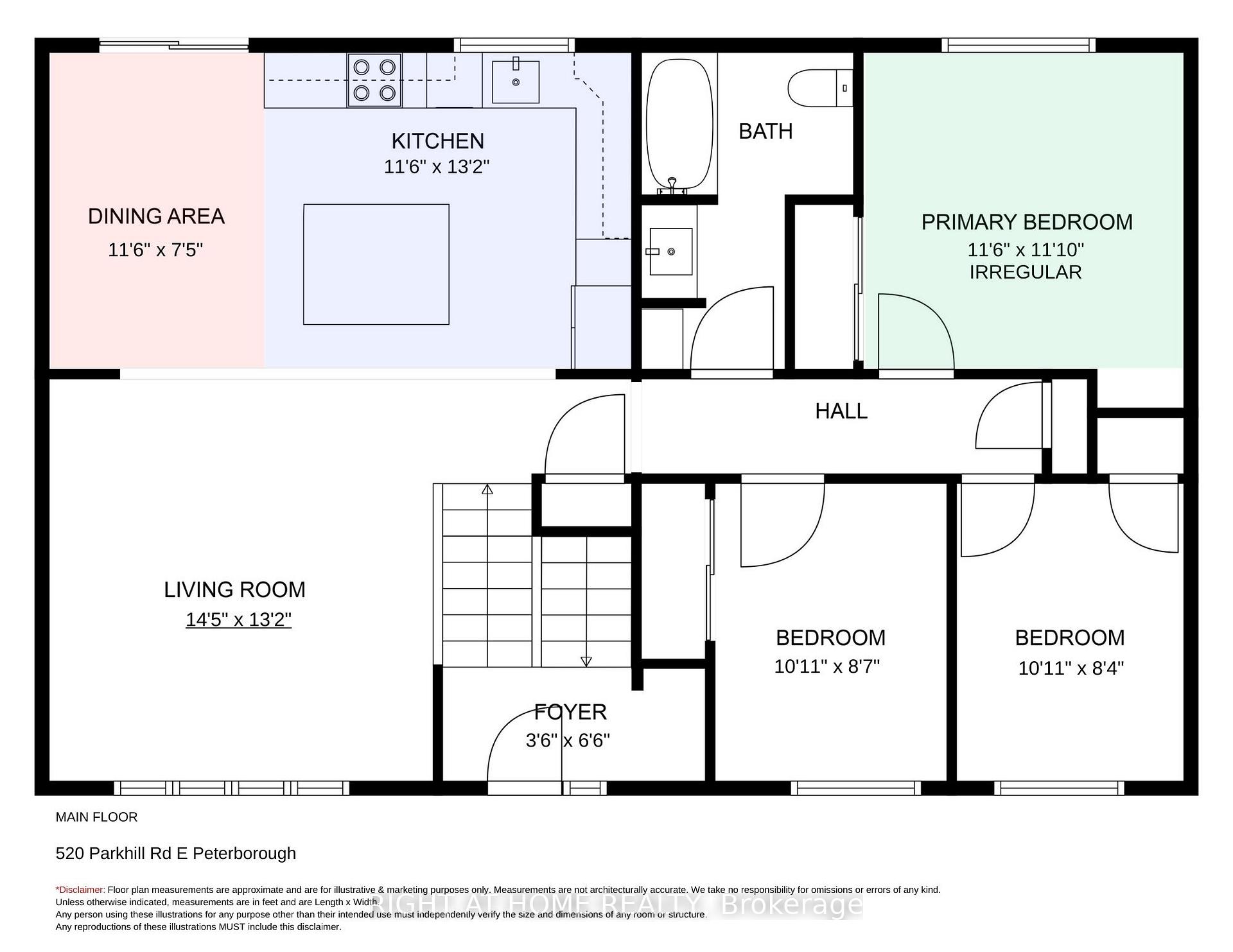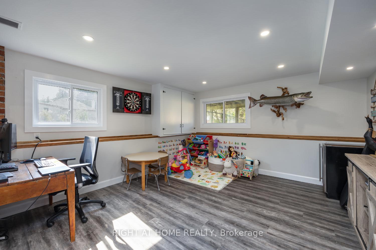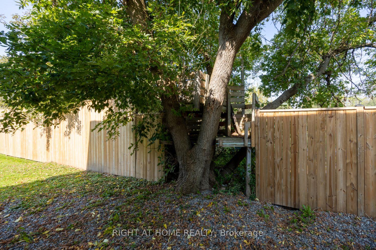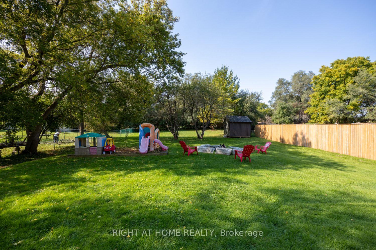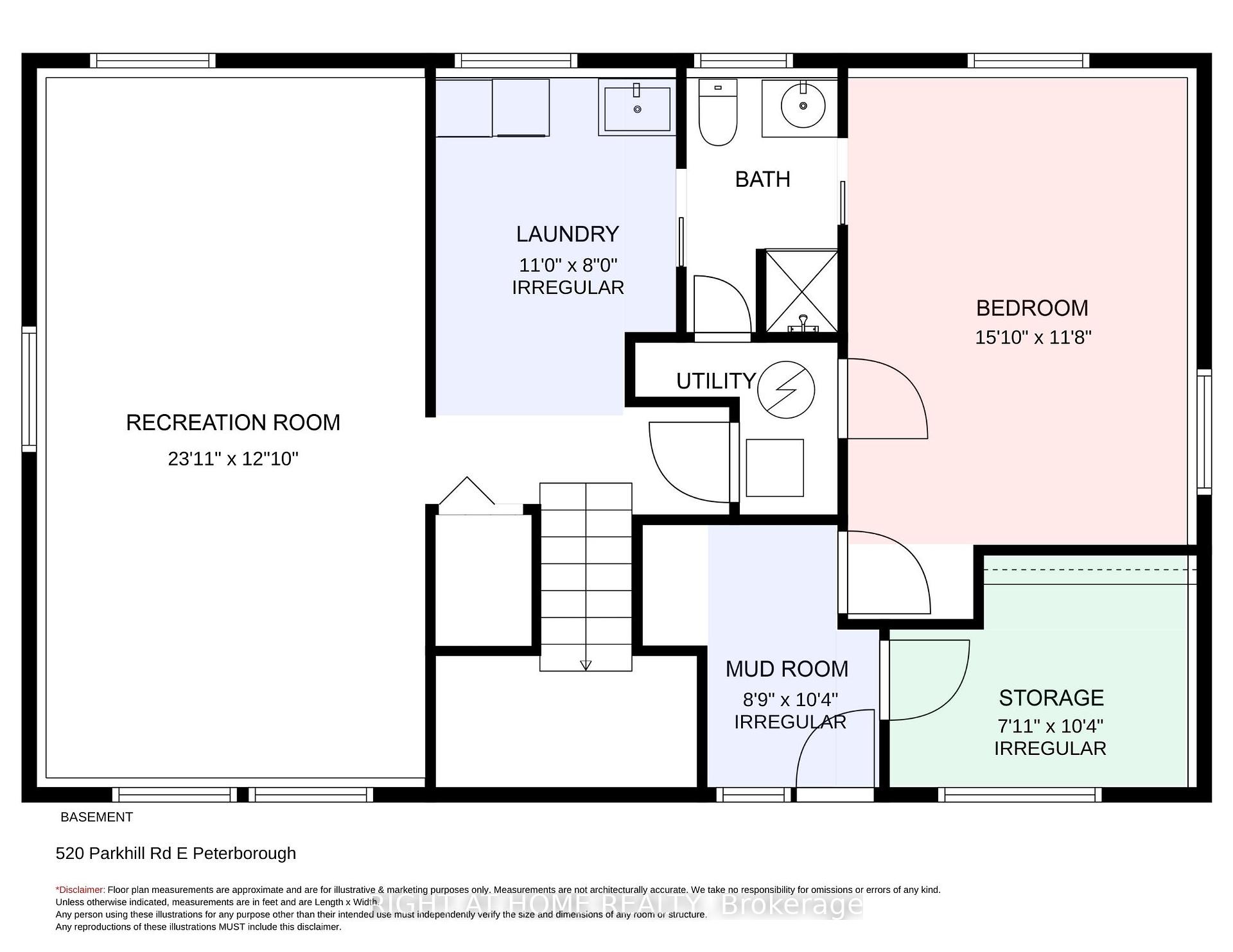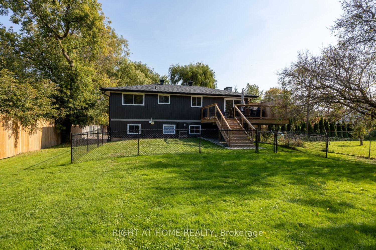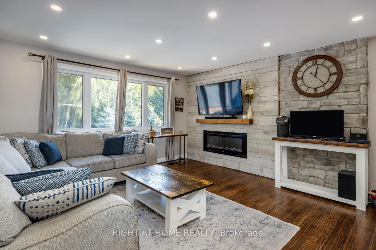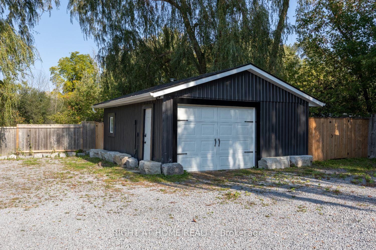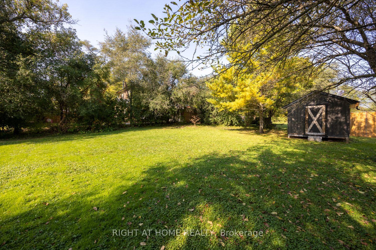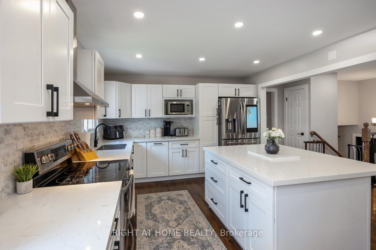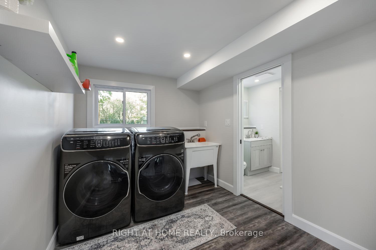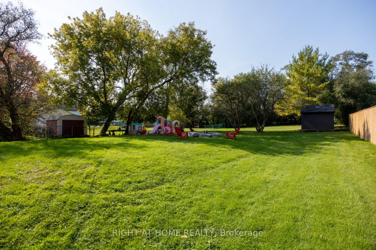$999,999
Available - For Sale
Listing ID: X12022495
420 Parkhill Road East , Douro-Dummer, K9L 1C1, Peterborough
| Welcome to your private oasis of almost 3/4 of an acre! Discover this beautifully renovated private Raised Bungalow with custom stone entry gates and elegant wrought iron fencing: the exterior showcases stone skirting, with board and batten siding. The timber-framed entrance flows seamlessly through the custom doors to the open-concept living room and a brand-new kitchen with luxurious quartz countertops and high-end appliances to elevate your culinary experience. Enjoy indoor-outdoor living with a w/o to your newly constructed deck and fencing. Separate entry to the ground level, with above-grade windows, making this bright, beautiful, renovated two-bedroom finished space ideal for an in-law suite or rental income, plumbed for a kitchen. Large detached garage or workshop, expansive driveway for 15+ cars. Only minutes from Downtown, with all the Country privacy and atmosphere! Easy access for commuters to the Hwy 115. See the attached list for the extensive upgrades, showcasing the exceptional care and attention to detail. |
| Price | $999,999 |
| Taxes: | $2353.00 |
| Occupancy by: | Owner |
| Address: | 420 Parkhill Road East , Douro-Dummer, K9L 1C1, Peterborough |
| Acreage: | .50-1.99 |
| Directions/Cross Streets: | Television Rd and Parkhill Rd E |
| Rooms: | 5 |
| Rooms +: | 4 |
| Bedrooms: | 3 |
| Bedrooms +: | 2 |
| Family Room: | F |
| Basement: | Finished wit |
| Level/Floor | Room | Length(ft) | Width(ft) | Descriptions | |
| Room 1 | Main | Kitchen | 11.55 | 13.22 | Centre Island, Stainless Steel Appl, Quartz Counter |
| Room 2 | Main | Living Ro | 14.43 | 13.22 | Fireplace, Open Concept |
| Room 3 | Main | Dining Ro | 11.51 | 7.48 | Combined w/Kitchen, W/O To Deck, Vinyl Floor |
| Room 4 | Main | Primary B | 11.55 | 11.84 | Closet |
| Room 5 | Main | Bedroom 2 | 10.96 | 8.4 | Closet |
| Room 6 | Main | Bedroom 3 | 11.55 | 7.54 | Closet |
| Room 7 | Main | Bathroom | 11.55 | 7.54 | |
| Room 8 | Ground | Recreatio | 23.91 | 12.89 | Above Grade Window, Fireplace |
| Room 9 | Ground | Laundry | 11.02 | 8.07 | Above Grade Window |
| Room 10 | Ground | Bathroom | 8.72 | 5.22 | |
| Room 11 | Ground | Bedroom | 18.2 | 9.84 | Above Grade Window |
| Room 12 | Ground | Bedroom 2 | 7.97 | 10.33 | Above Grade Window |
| Room 13 | Ground | Mud Room | 8.76 | 5.97 | Overlooks Frontyard, W/O To Patio |
| Washroom Type | No. of Pieces | Level |
| Washroom Type 1 | 4 | Main |
| Washroom Type 2 | 3 | Ground |
| Washroom Type 3 | 0 | |
| Washroom Type 4 | 0 | |
| Washroom Type 5 | 0 |
| Total Area: | 0.00 |
| Approximatly Age: | 31-50 |
| Property Type: | Detached |
| Style: | Bungalow-Raised |
| Exterior: | Vinyl Siding, Stone |
| Garage Type: | Detached |
| (Parking/)Drive: | Private |
| Drive Parking Spaces: | 15 |
| Park #1 | |
| Parking Type: | Private |
| Park #2 | |
| Parking Type: | Private |
| Pool: | None |
| Other Structures: | Garden Shed |
| Approximatly Age: | 31-50 |
| Property Features: | School, Level |
| CAC Included: | N |
| Water Included: | N |
| Cabel TV Included: | N |
| Common Elements Included: | N |
| Heat Included: | N |
| Parking Included: | N |
| Condo Tax Included: | N |
| Building Insurance Included: | N |
| Fireplace/Stove: | Y |
| Heat Type: | Forced Air |
| Central Air Conditioning: | Central Air |
| Central Vac: | N |
| Laundry Level: | Syste |
| Ensuite Laundry: | F |
| Sewers: | Septic |
$
%
Years
This calculator is for demonstration purposes only. Always consult a professional
financial advisor before making personal financial decisions.
| Although the information displayed is believed to be accurate, no warranties or representations are made of any kind. |
| RIGHT AT HOME REALTY |
|
|

Wally Islam
Real Estate Broker
Dir:
416-949-2626
Bus:
416-293-8500
Fax:
905-913-8585
| Virtual Tour | Book Showing | Email a Friend |
Jump To:
At a Glance:
| Type: | Freehold - Detached |
| Area: | Peterborough |
| Municipality: | Douro-Dummer |
| Neighbourhood: | Rural Douro-Dummer |
| Style: | Bungalow-Raised |
| Approximate Age: | 31-50 |
| Tax: | $2,353 |
| Beds: | 3+2 |
| Baths: | 2 |
| Fireplace: | Y |
| Pool: | None |
Locatin Map:
Payment Calculator:
