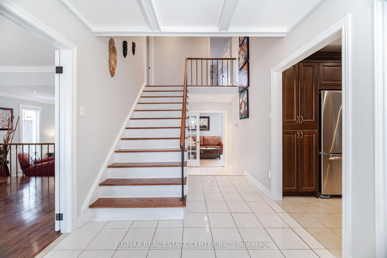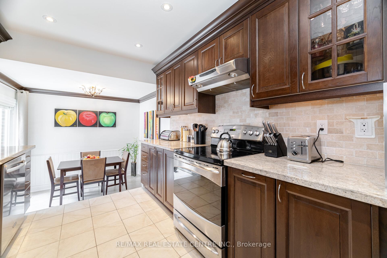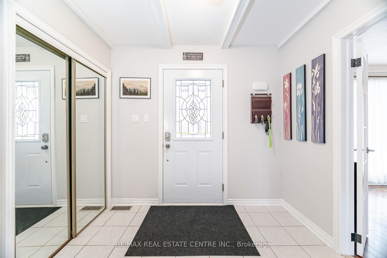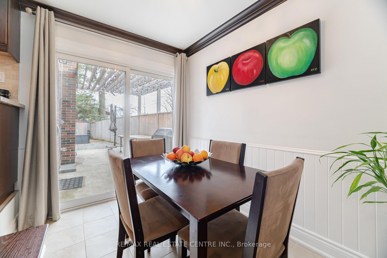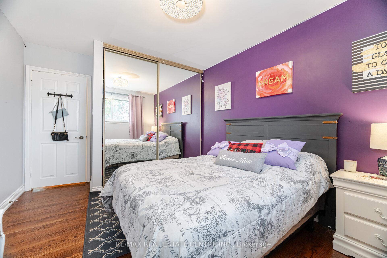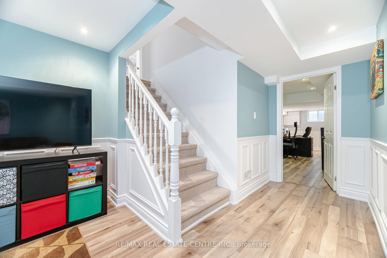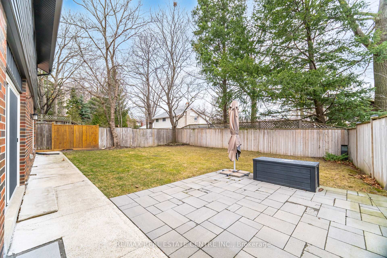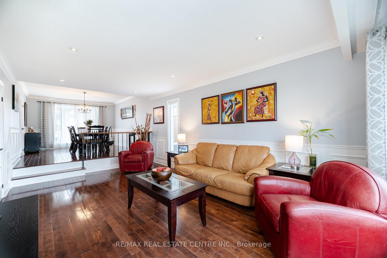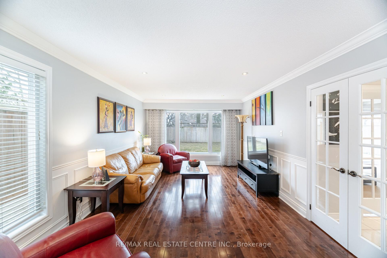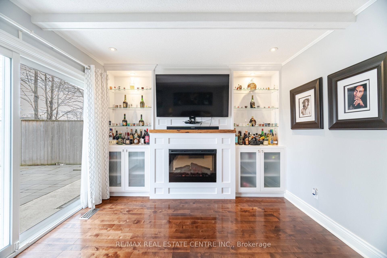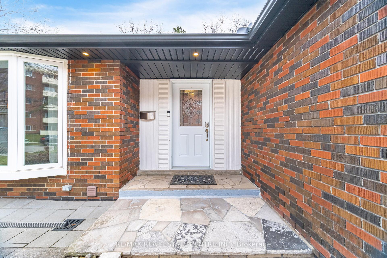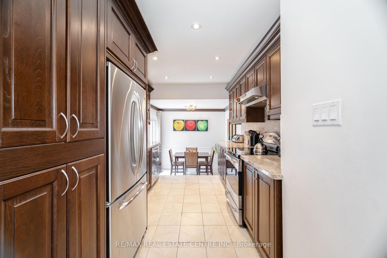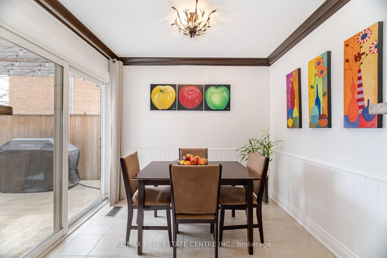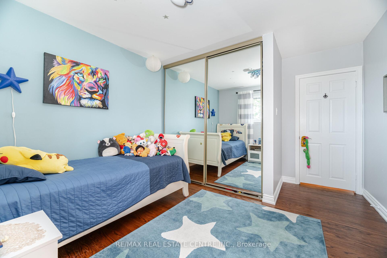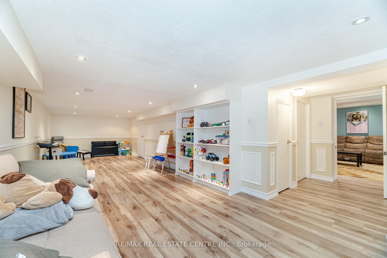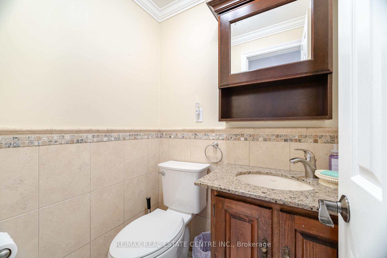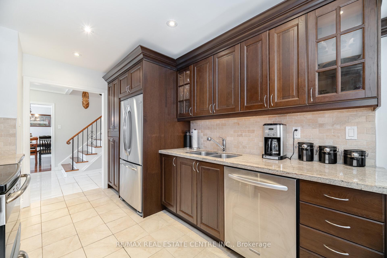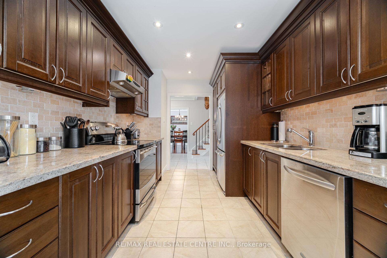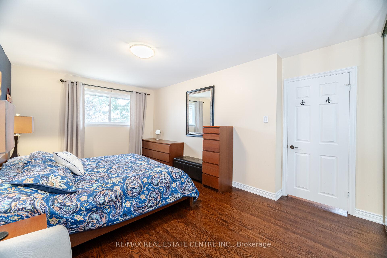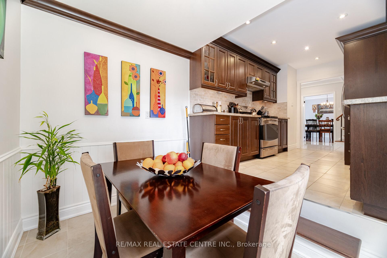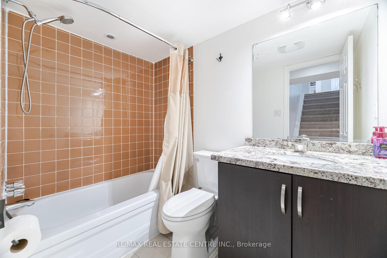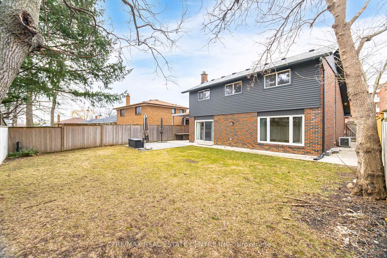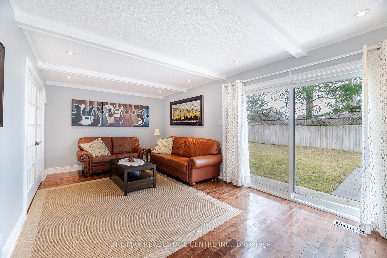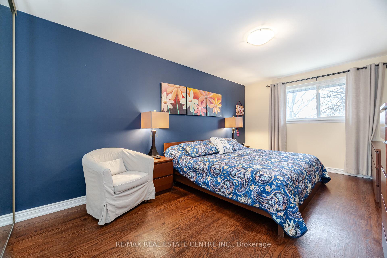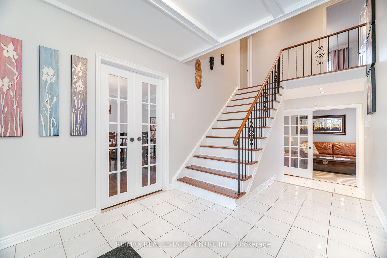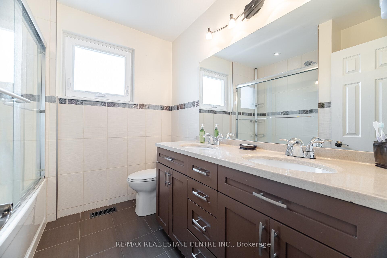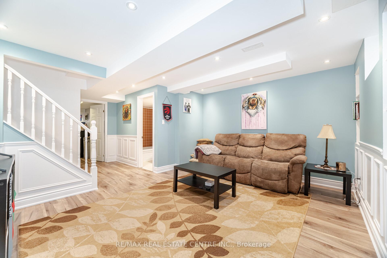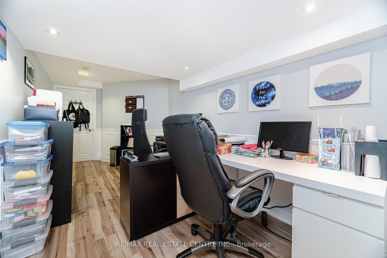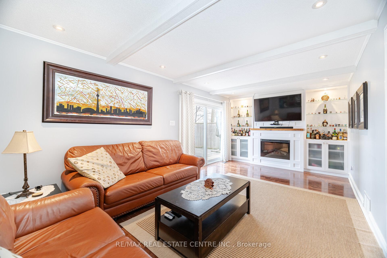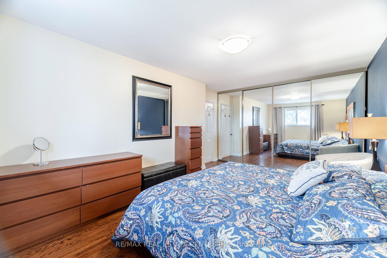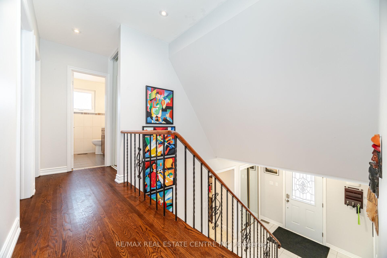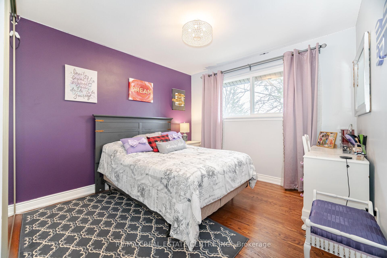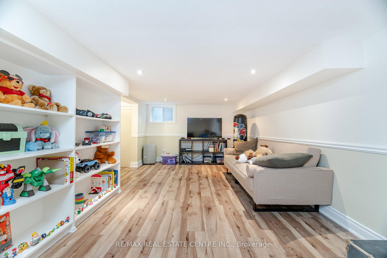$1,298,000
Available - For Sale
Listing ID: W12053573
1290 Silver Spear Road , Mississauga, L4Y 2X1, Peel
| Excellent Detached Three Bedroom Home Located In Desirable Applewood Hills Residential Subdivision in East Mississauga Near Etobicoke Border. Attractive Floor Plan With Over 3000 Square Feet Living Space. Family Size Kitchen With Walkout to Large Patio. Living/Dining Room Combination With Hardwood Floors, Wainscoting and Crown Moulding. Main Floor Family Room With Fireplace and Walkout to Private Backyard. Great Finished Basement Featuring Huge Rec Room, Office/4th Bedroom and Sitting Room Plus A Four Piece Bathroom. A Great Place To Call Home. |
| Price | $1,298,000 |
| Taxes: | $7895.00 |
| Occupancy by: | Owner |
| Address: | 1290 Silver Spear Road , Mississauga, L4Y 2X1, Peel |
| Directions/Cross Streets: | Golden Orchard/Burnhamthorpe |
| Rooms: | 10 |
| Bedrooms: | 3 |
| Bedrooms +: | 1 |
| Family Room: | T |
| Basement: | Finished |
| Level/Floor | Room | Length(ft) | Width(ft) | Descriptions | |
| Room 1 | Ground | Living Ro | 15.45 | 11.84 | Hardwood Floor, Picture Window, Crown Moulding |
| Room 2 | Ground | Dining Ro | 18.4 | 11.84 | Hardwood Floor, Bay Window, Formal Rm |
| Room 3 | Ground | Kitchen | 19.32 | 9.22 | Ceramic Floor, W/O To Patio, Family Size Kitchen |
| Room 4 | Ground | Family Ro | 2069.68 | 11.18 | Hardwood Floor, W/O To Patio, Fireplace |
| Room 5 | Upper | Primary B | 17.22 | 10.86 | Hardwood Floor, Overlook Patio, His and Hers Closets |
| Room 6 | Upper | Bedroom 2 | 11.84 | 10.23 | Hardwood Floor, Double Closet |
| Room 7 | Upper | Bedroom 3 | 12.2 | 10.89 | Hardwood Floor, Double Closet |
| Room 8 | Basement | Recreatio | 32.87 | 10.89 | Laminate, Pot Lights, Open Concept |
| Room 9 | Basement | Bedroom 4 | 18.73 | 7.64 | Laminate, 4 Pc Bath, Window |
| Room 10 | Basement | Sitting | 14.79 | 11.58 | Laminate, Window |
| Washroom Type | No. of Pieces | Level |
| Washroom Type 1 | 5 | Upper |
| Washroom Type 2 | 2 | Ground |
| Washroom Type 3 | 4 | Basement |
| Washroom Type 4 | 0 | |
| Washroom Type 5 | 0 |
| Total Area: | 0.00 |
| Property Type: | Detached |
| Style: | Backsplit 4 |
| Exterior: | Brick Front, Vinyl Siding |
| Garage Type: | Attached |
| (Parking/)Drive: | Private |
| Drive Parking Spaces: | 2 |
| Park #1 | |
| Parking Type: | Private |
| Park #2 | |
| Parking Type: | Private |
| Pool: | None |
| Property Features: | Fenced Yard, Library |
| CAC Included: | N |
| Water Included: | N |
| Cabel TV Included: | N |
| Common Elements Included: | N |
| Heat Included: | N |
| Parking Included: | N |
| Condo Tax Included: | N |
| Building Insurance Included: | N |
| Fireplace/Stove: | Y |
| Heat Type: | Forced Air |
| Central Air Conditioning: | Central Air |
| Central Vac: | N |
| Laundry Level: | Syste |
| Ensuite Laundry: | F |
| Sewers: | Sewer |
| Utilities-Cable: | Y |
| Utilities-Hydro: | Y |
$
%
Years
This calculator is for demonstration purposes only. Always consult a professional
financial advisor before making personal financial decisions.
| Although the information displayed is believed to be accurate, no warranties or representations are made of any kind. |
| RE/MAX REAL ESTATE CENTRE INC. |
|
|

Wally Islam
Real Estate Broker
Dir:
416-949-2626
Bus:
416-293-8500
Fax:
905-913-8585
| Book Showing | Email a Friend |
Jump To:
At a Glance:
| Type: | Freehold - Detached |
| Area: | Peel |
| Municipality: | Mississauga |
| Neighbourhood: | Applewood |
| Style: | Backsplit 4 |
| Tax: | $7,895 |
| Beds: | 3+1 |
| Baths: | 3 |
| Fireplace: | Y |
| Pool: | None |
Locatin Map:
Payment Calculator:
