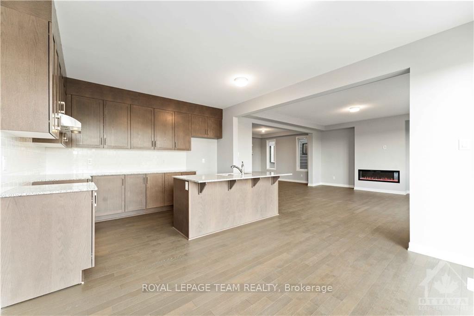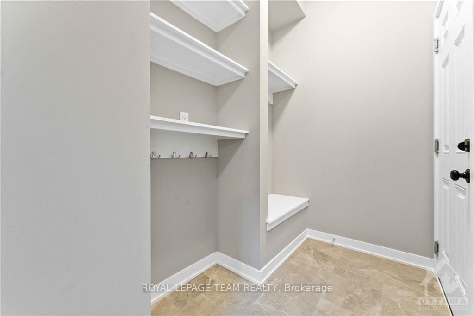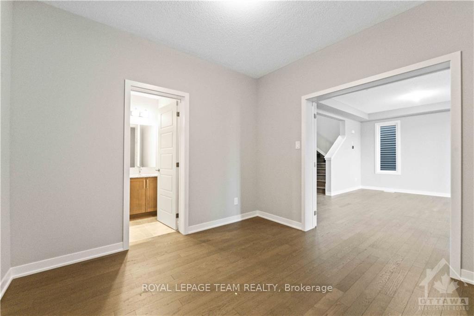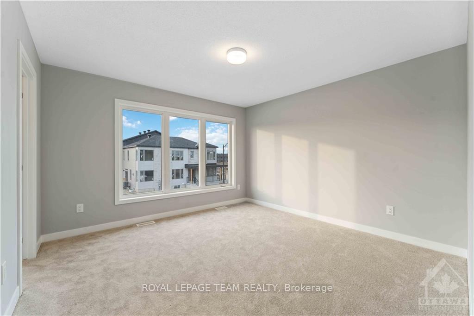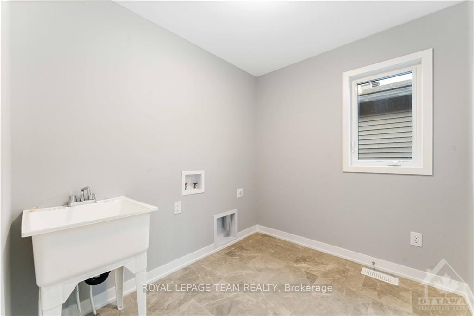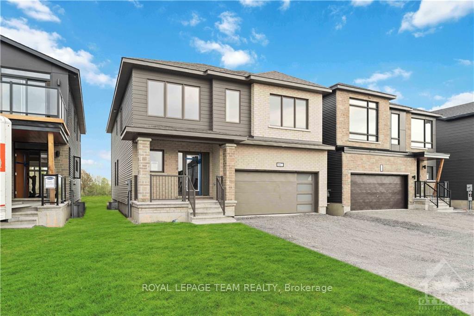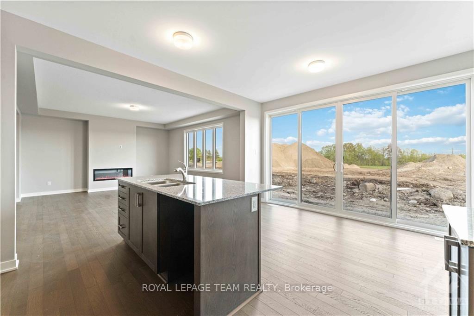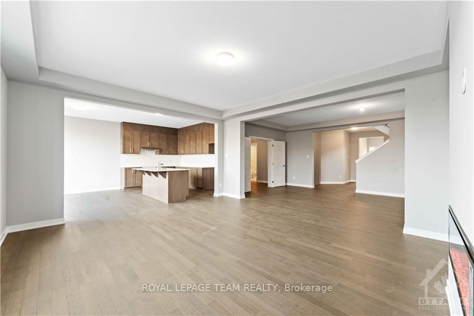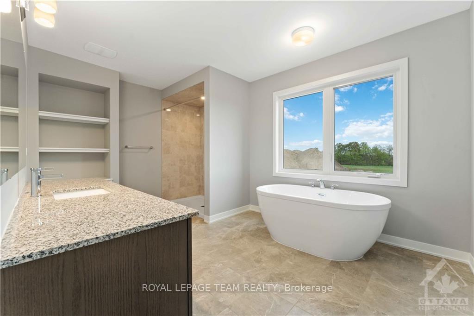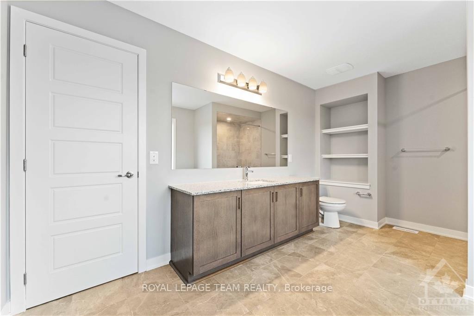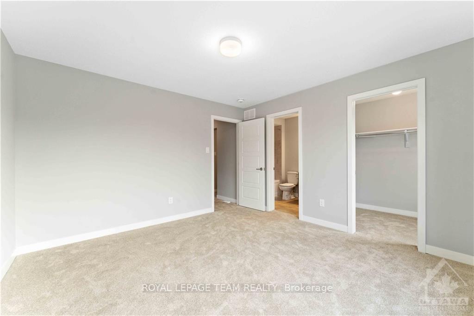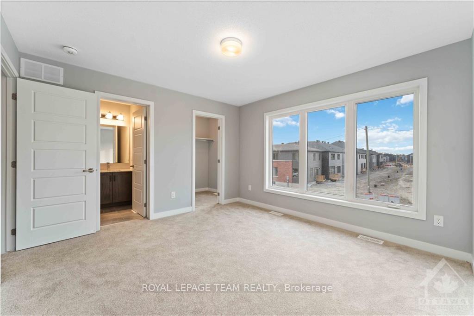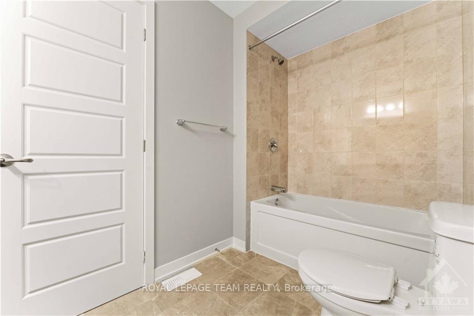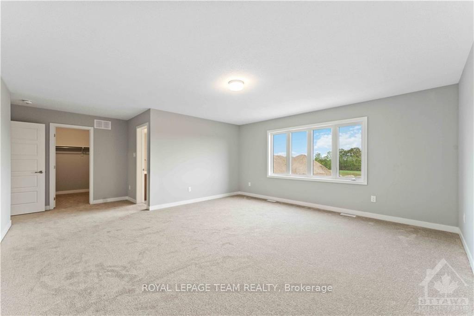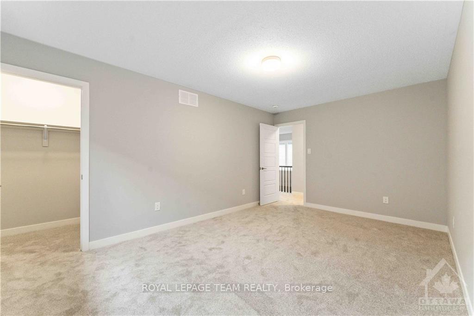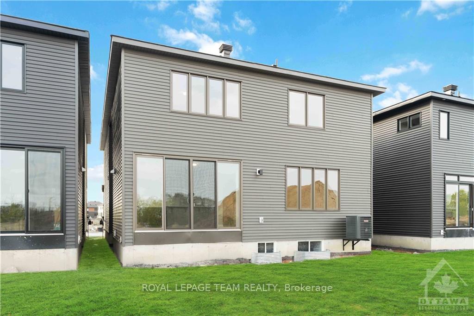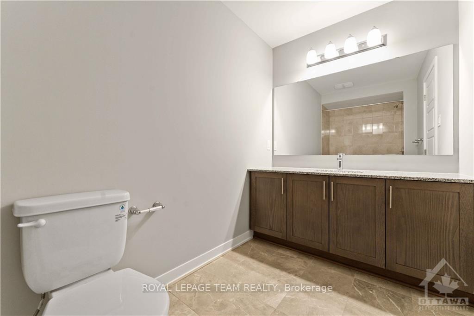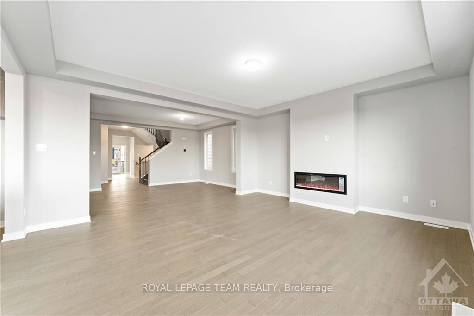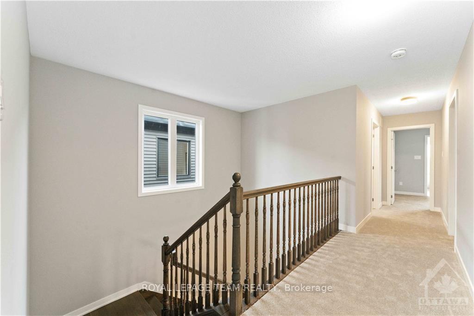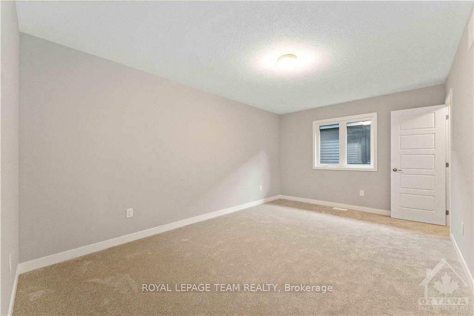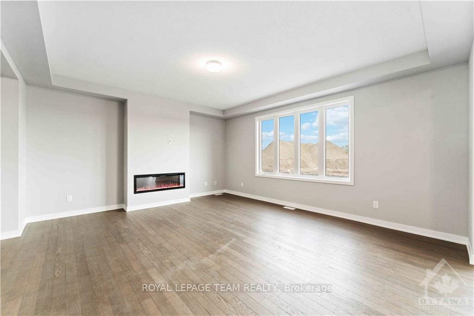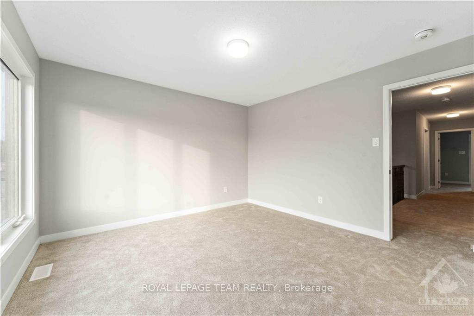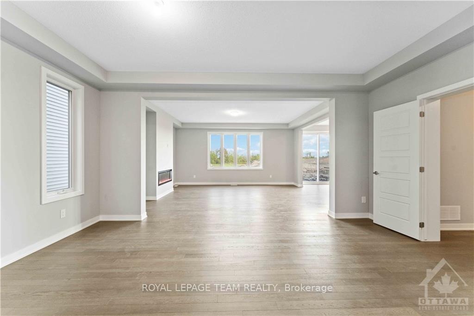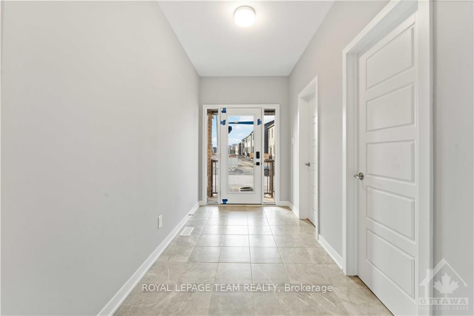$3,800
Available - For Rent
Listing ID: X10433223
667 FENWICK Way , Barrhaven, K2C 3H2, Ottawa
| Welcome to this exquisite, newly constructed detached home (5 bedrooms), ideally situated in the coveted Crown of Stonebridge community. Just steps from the golf course and offering a peaceful setting with no rear neighbors, this prime location ensures both tranquility and convenience. You'll be just 5-15 minutes away from major highways, grocery stores, healthcare facilities, and top-rated schools. As you step inside, you'll immediately appreciate the builder's meticulous craftsmanship, with expansive windows that bathe the space in natural light. The stunning kitchen, complete with a central island, is complemented by elegant hardwood and tile flooring throughout the main level. A thoughtful in-law suite with its own en-suite bathroom is also located on the main floor for added convenience. Upstairs, you'll find four spacious bedrooms, including two with en-suite bathrooms, offering ample room for the entire family. Enjoy your visit., Flooring: Hardwood, Deposit: 6800, Flooring: Carpet Wall To Wall |
| Price | $3,800 |
| Taxes: | $0.00 |
| Occupancy by: | Tenant |
| Address: | 667 FENWICK Way , Barrhaven, K2C 3H2, Ottawa |
| Lot Size: | 11.64 x 98.36 (Feet) |
| Directions/Cross Streets: | Right on to Longfield from prince of wales and left onto Fenwick way |
| Rooms: | 14 |
| Rooms +: | 0 |
| Bedrooms: | 5 |
| Bedrooms +: | 0 |
| Family Room: | F |
| Basement: | Full, Unfinished |
| Furnished: | Unfu |
| Level/Floor | Room | Length(ft) | Width(ft) | Descriptions | |
| Room 1 | Main | Dining Ro | 17.55 | 11.97 | |
| Room 2 | Main | Bedroom | 10.66 | 10.4 | |
| Room 3 | Main | Great Roo | 17.55 | 15.32 | |
| Room 4 | Main | Bathroom | |||
| Room 5 | Main | Bathroom | |||
| Room 6 | Main | Kitchen | 12.66 | 8.72 | |
| Room 7 | Main | Dining Ro | 12.66 | 8.4 | |
| Room 8 | Second | Bedroom | 12.5 | 12.07 | |
| Room 9 | Second | Bedroom | 12.5 | 15.55 | |
| Room 10 | Second | Bedroom | 16.24 | 10.66 | |
| Room 11 | Second | Primary B | 16.14 | 17.15 | |
| Room 12 | Second | Bathroom | |||
| Room 13 | Second | Bathroom | |||
| Room 14 | Second | Bathroom |
| Washroom Type | No. of Pieces | Level |
| Washroom Type 1 | 2 | Main |
| Washroom Type 2 | 3 | Main |
| Washroom Type 3 | 3 | Second |
| Washroom Type 4 | 4 | Second |
| Washroom Type 5 | 0 |
| Total Area: | 0.00 |
| Property Type: | Detached |
| Style: | 2-Storey |
| Exterior: | Brick, Other |
| Garage Type: | Attached |
| (Parking/)Drive: | Inside Ent |
| Drive Parking Spaces: | 2 |
| Park #1 | |
| Parking Type: | Inside Ent |
| Park #2 | |
| Parking Type: | Inside Ent |
| Pool: | None |
| Laundry Access: | Ensuite |
| Property Features: | Golf, Park |
| CAC Included: | N |
| Water Included: | N |
| Cabel TV Included: | N |
| Common Elements Included: | N |
| Heat Included: | N |
| Parking Included: | N |
| Condo Tax Included: | N |
| Building Insurance Included: | N |
| Fireplace/Stove: | Y |
| Heat Type: | Forced Air |
| Central Air Conditioning: | Central Air |
| Central Vac: | N |
| Laundry Level: | Syste |
| Ensuite Laundry: | F |
| Sewers: | Sewer |
| Although the information displayed is believed to be accurate, no warranties or representations are made of any kind. |
| ROYAL LEPAGE TEAM REALTY |
|
|

Wally Islam
Real Estate Broker
Dir:
416-949-2626
Bus:
416-293-8500
Fax:
905-913-8585
| Virtual Tour | Book Showing | Email a Friend |
Jump To:
At a Glance:
| Type: | Freehold - Detached |
| Area: | Ottawa |
| Municipality: | Barrhaven |
| Neighbourhood: | 7708 - Barrhaven - Stonebridge |
| Style: | 2-Storey |
| Lot Size: | 11.64 x 98.36(Feet) |
| Beds: | 5 |
| Baths: | 5 |
| Fireplace: | Y |
| Pool: | None |
Locatin Map:
