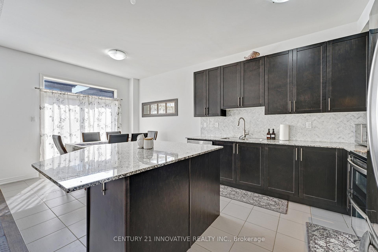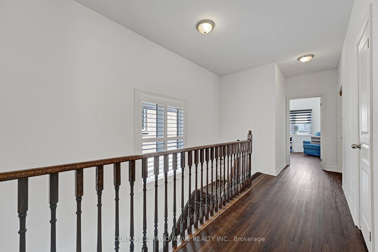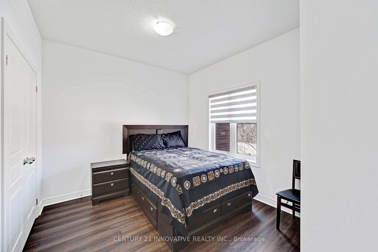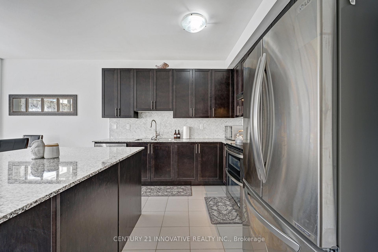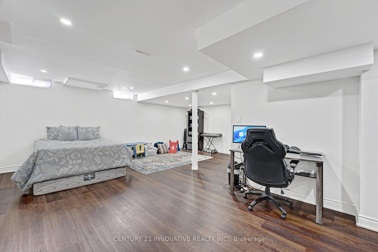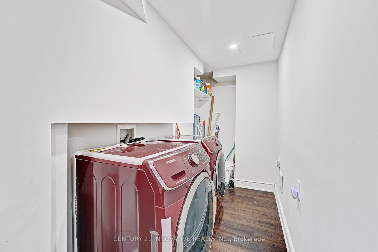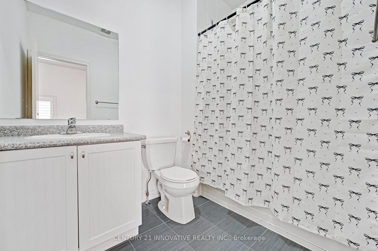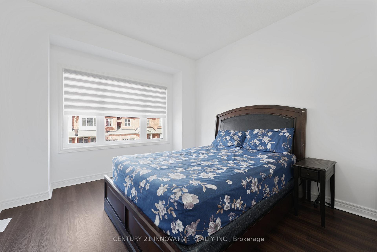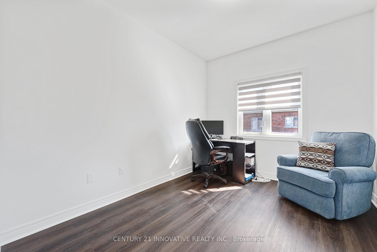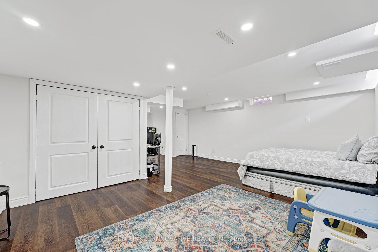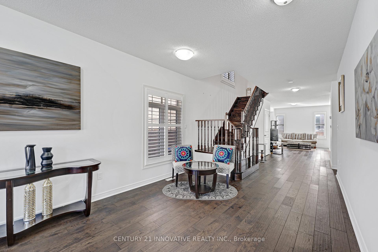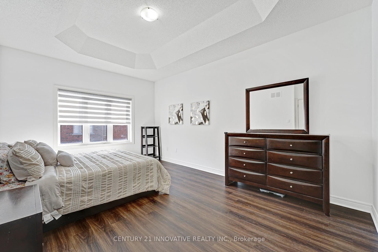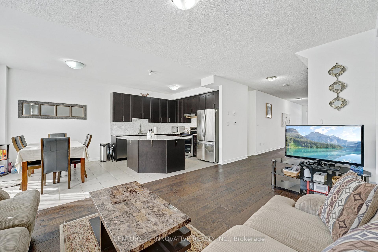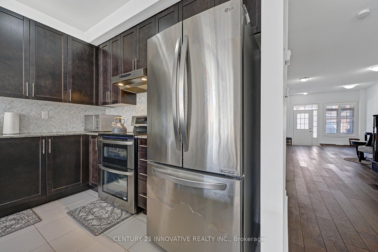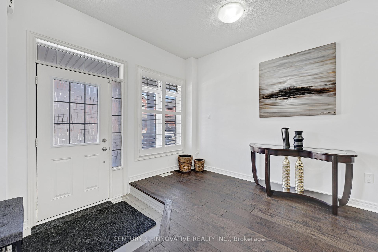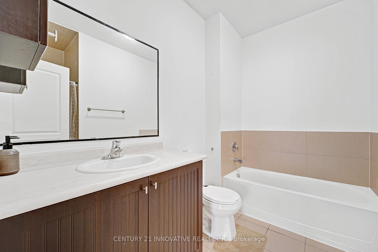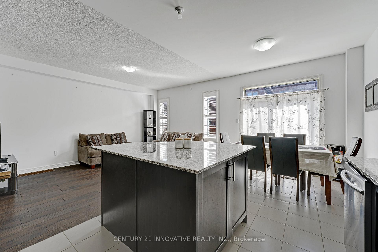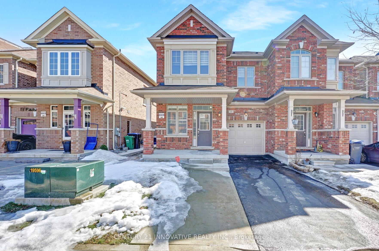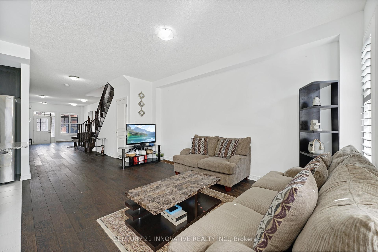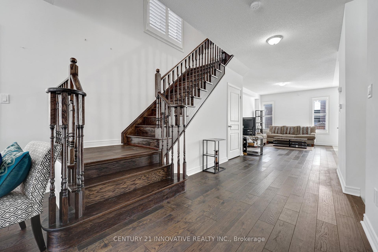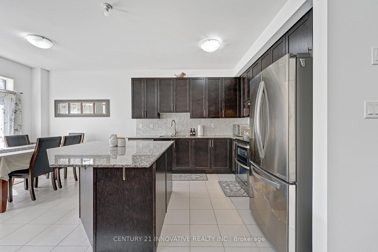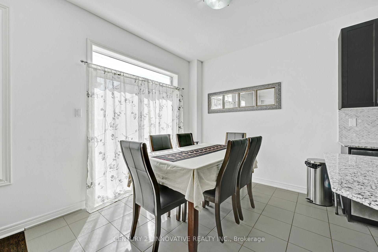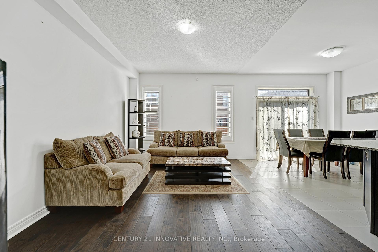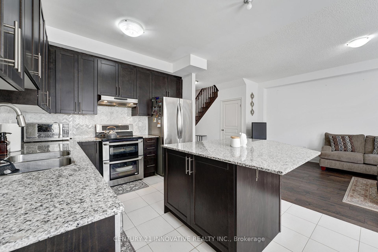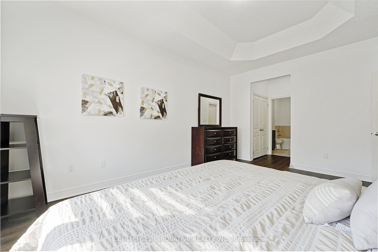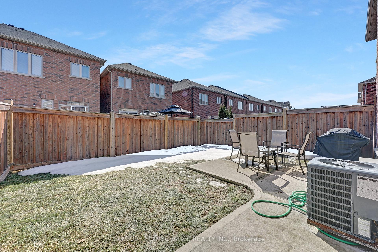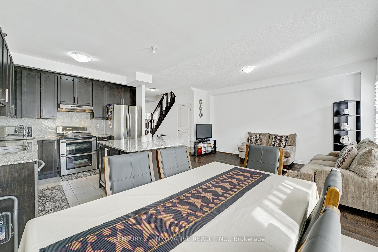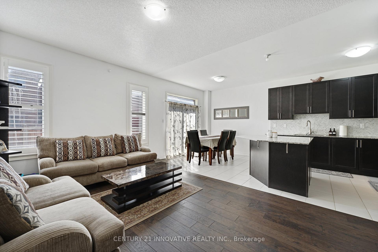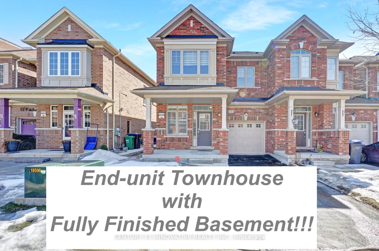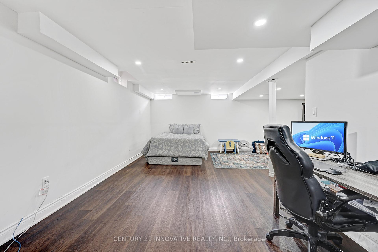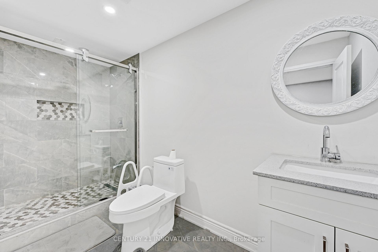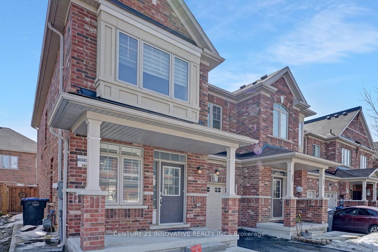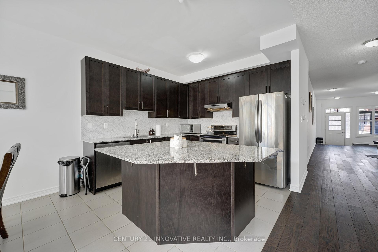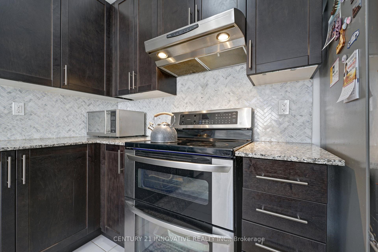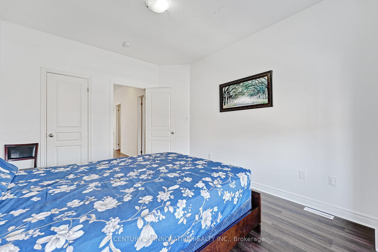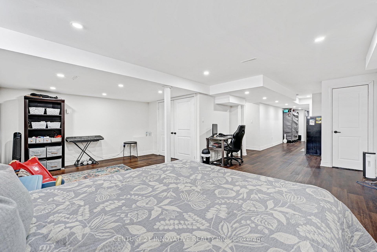$949,000
Available - For Sale
Listing ID: W12053562
13 Pritchard Road , Brampton, L7A 0Z7, Peel
| 4 bedroom 4 washroom (with fully finished basement!!!) END-UNIT Townhouse (as good as a semi- detached!) by Paradise Homes in the Upper Mount Pleasant subdivision, only 9 years old, being sold by original owners. This house has been meticulously taken care of by the owners and even freshly painted for you! No carpet in the entire house. Basement has potlights all over, laundry and a beautiful modern washroom. Since it is an end-unit, separate entrance can be made from the side to use it as a separate living space or for rental. California shutters on the main level, upgraded appliances, energy star windows, upgraded herringbone backsplash in the kitchen, Samsung Washer/Dryer, 9 ft ceiling on the second floor with recessed ceiling in the primary bedroom gives you an additional foot and feeling of airiness. In addition to en- suite washroom in the primary bedroom you also have his/her closets. Upgraded oak staircase from builder. No sidewalk to shovel. 2005 square ft of living space above grade + 750 sq ft of finished basement. |
| Price | $949,000 |
| Taxes: | $5202.00 |
| Occupancy by: | Owner |
| Address: | 13 Pritchard Road , Brampton, L7A 0Z7, Peel |
| Directions/Cross Streets: | Creditview Rd & Wanless Dr |
| Rooms: | 7 |
| Bedrooms: | 4 |
| Bedrooms +: | 0 |
| Family Room: | T |
| Basement: | Finished |
| Level/Floor | Room | Length(ft) | Width(ft) | Descriptions | |
| Room 1 | Main | Dining Ro | 18.99 | 10.82 | |
| Room 2 | Main | Great Roo | 16.33 | 10.82 | |
| Room 3 | Main | Breakfast | 10.17 | 8.99 | |
| Room 4 | Second | Bedroom | 16.5 | 11.68 | 5 Pc Ensuite |
| Room 5 | Second | Bedroom 2 | 10 | 9.84 | 5 Pc Ensuite |
| Room 6 | Second | Bedroom 3 | 13.91 | 10.82 | |
| Room 7 | Second | Bedroom 4 | 11.51 | 8.99 |
| Washroom Type | No. of Pieces | Level |
| Washroom Type 1 | 4 | Basement |
| Washroom Type 2 | 2 | Main |
| Washroom Type 3 | 4 | Second |
| Washroom Type 4 | 5 | Second |
| Washroom Type 5 | 0 |
| Total Area: | 0.00 |
| Approximatly Age: | 6-15 |
| Property Type: | Att/Row/Townhouse |
| Style: | 2-Storey |
| Exterior: | Brick |
| Garage Type: | Attached |
| (Parking/)Drive: | Private |
| Drive Parking Spaces: | 1 |
| Park #1 | |
| Parking Type: | Private |
| Park #2 | |
| Parking Type: | Private |
| Pool: | None |
| Approximatly Age: | 6-15 |
| CAC Included: | N |
| Water Included: | N |
| Cabel TV Included: | N |
| Common Elements Included: | N |
| Heat Included: | N |
| Parking Included: | N |
| Condo Tax Included: | N |
| Building Insurance Included: | N |
| Fireplace/Stove: | N |
| Heat Type: | Forced Air |
| Central Air Conditioning: | Central Air |
| Central Vac: | N |
| Laundry Level: | Syste |
| Ensuite Laundry: | F |
| Sewers: | Sewer |
$
%
Years
This calculator is for demonstration purposes only. Always consult a professional
financial advisor before making personal financial decisions.
| Although the information displayed is believed to be accurate, no warranties or representations are made of any kind. |
| CENTURY 21 INNOVATIVE REALTY INC. |
|
|

Wally Islam
Real Estate Broker
Dir:
416-949-2626
Bus:
416-293-8500
Fax:
905-913-8585
| Book Showing | Email a Friend |
Jump To:
At a Glance:
| Type: | Freehold - Att/Row/Townhouse |
| Area: | Peel |
| Municipality: | Brampton |
| Neighbourhood: | Northwest Brampton |
| Style: | 2-Storey |
| Approximate Age: | 6-15 |
| Tax: | $5,202 |
| Beds: | 4 |
| Baths: | 4 |
| Fireplace: | N |
| Pool: | None |
Locatin Map:
Payment Calculator:
