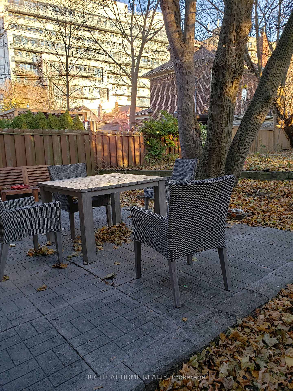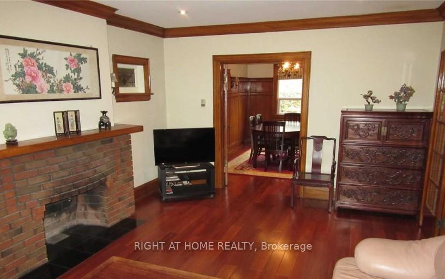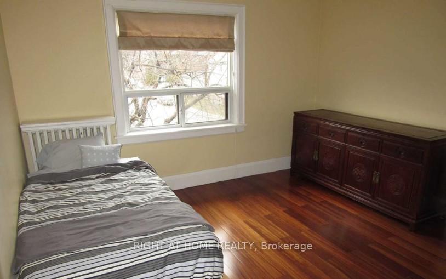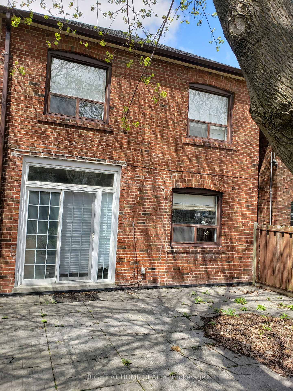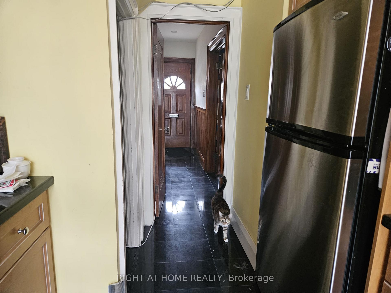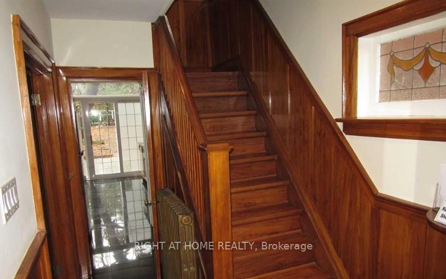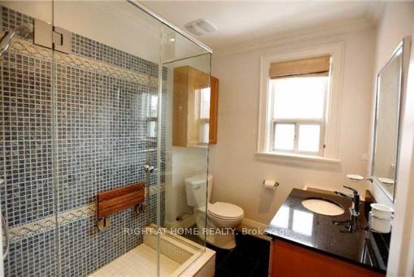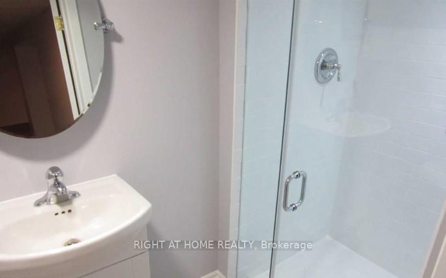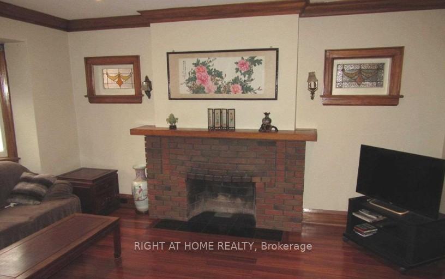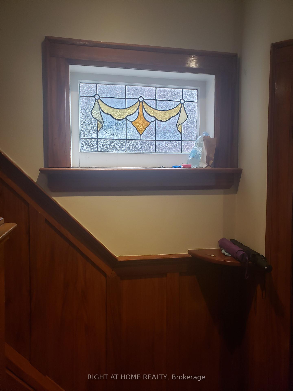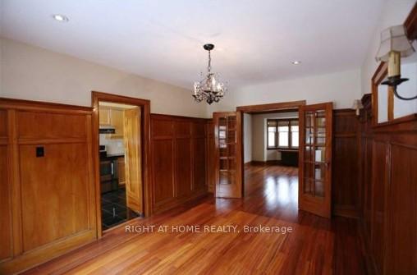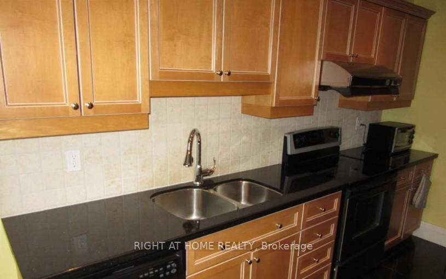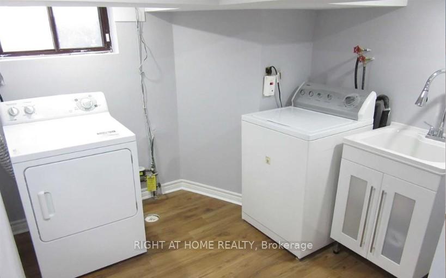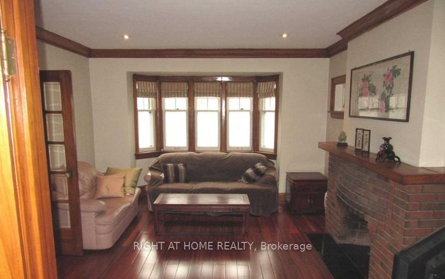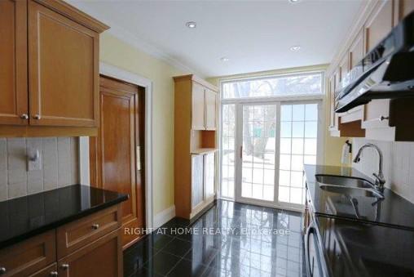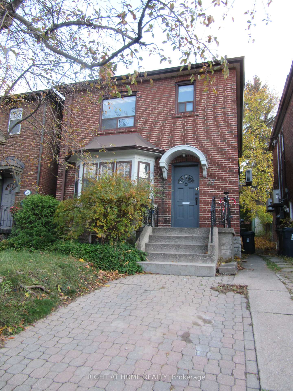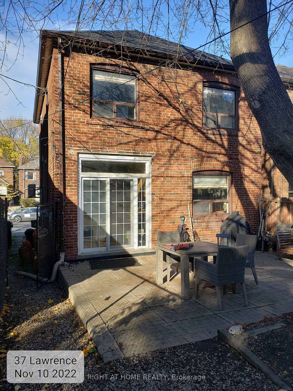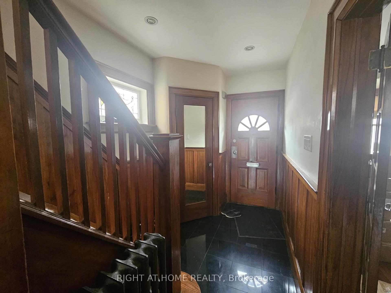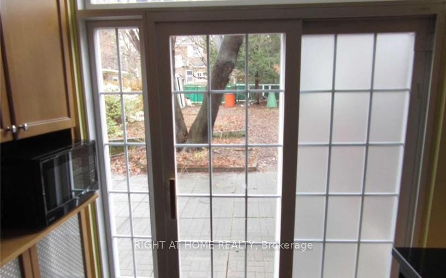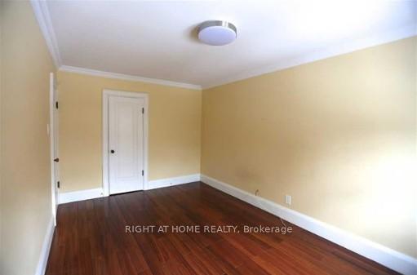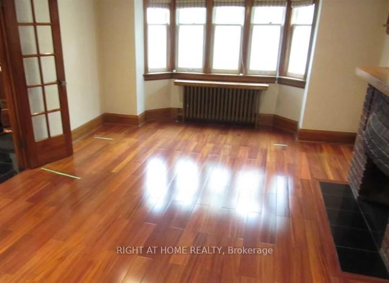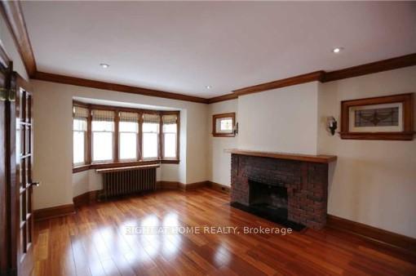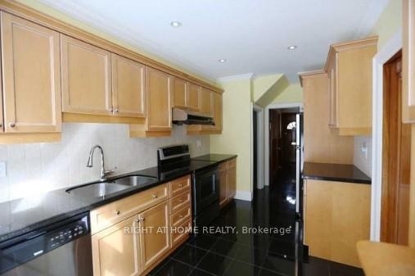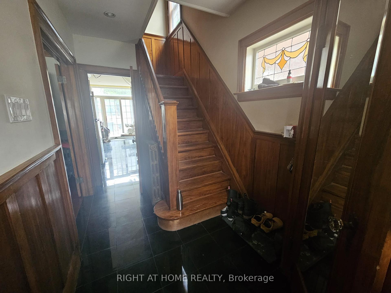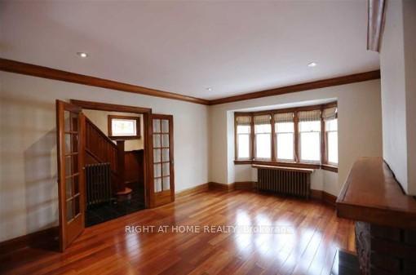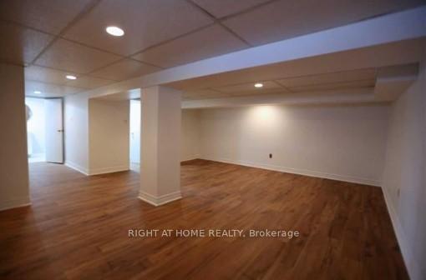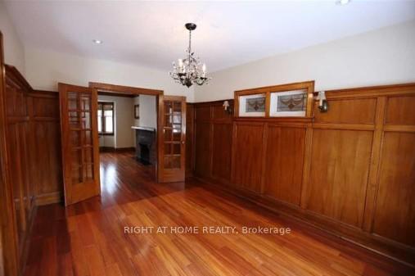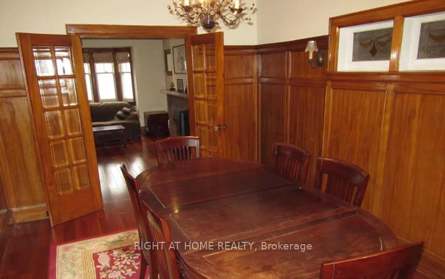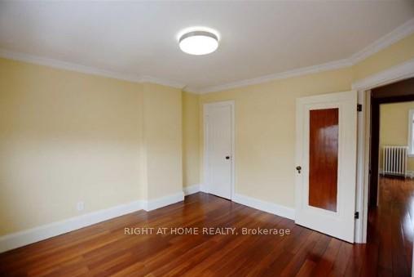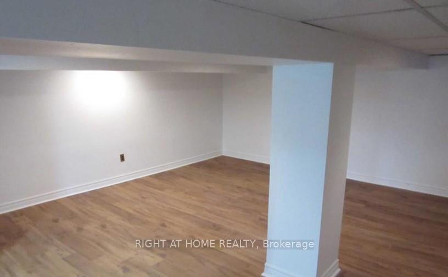$4,600
Available - For Rent
Listing ID: C12053450
37 Lawrence Aven West , Toronto, M5M 1A3, Toronto
| Steps To Subway, City Market, & Great Restaurants. Excellent Reno Retained Many Original Details. Brazilian Hardwood Flrs On Main And 2nd. Leaded Glass Windows & Gum-Wood Wainscotting. Sleek Kitchen With Quartz Counters, S/Steel Appl. (Incl. Built-In Dishwasher) And Walk/Out To Backyard. Reno'd Main Bathrm Has Beautiful Over Sized Shower. Ductless A/C System, Hot Water Radiator. Heating. Legal Front Yard Parking For One Car. Large Backyard. Front Yard parking permit is required for 1 vechicle parking. |
| Price | $4,600 |
| Taxes: | $0.00 |
| Occupancy by: | Tenant |
| Address: | 37 Lawrence Aven West , Toronto, M5M 1A3, Toronto |
| Directions/Cross Streets: | Yonge Street and Lawrence Avenue West |
| Rooms: | 11 |
| Bedrooms: | 3 |
| Bedrooms +: | 0 |
| Family Room: | T |
| Basement: | Finished |
| Furnished: | Unfu |
| Level/Floor | Room | Length(ft) | Width(ft) | Descriptions | |
| Room 1 | Ground | Foyer | 11.15 | 5.9 | |
| Room 2 | Ground | Living Ro | 16.07 | 12.46 | |
| Room 3 | Ground | Kitchen | 13.78 | 8.53 | |
| Room 4 | Ground | Dining Ro | 13.78 | 10.17 | |
| Room 5 | Second | Bedroom | 12.46 | 11.15 | |
| Room 6 | Second | Bedroom 2 | 15.09 | 9.51 | |
| Room 7 | Second | Bedroom 3 | 11.48 | 8.86 | |
| Room 8 | Second | Bathroom | 7.22 | 7.22 | |
| Room 9 | Basement | Family Ro | 16.73 | 18.7 | |
| Room 10 | Basement | Laundry | 13.45 | 11.15 | |
| Room 11 | Basement | Bathroom | 4.59 | 7.54 |
| Washroom Type | No. of Pieces | Level |
| Washroom Type 1 | 3 | Second |
| Washroom Type 2 | 3 | Basement |
| Washroom Type 3 | 0 | |
| Washroom Type 4 | 0 | |
| Washroom Type 5 | 0 |
| Total Area: | 0.00 |
| Approximatly Age: | 51-99 |
| Property Type: | Detached |
| Style: | 2-Storey |
| Exterior: | Brick |
| Garage Type: | None |
| (Parking/)Drive: | Front Yard |
| Drive Parking Spaces: | 1 |
| Park #1 | |
| Parking Type: | Front Yard |
| Park #2 | |
| Parking Type: | Front Yard |
| Pool: | None |
| Laundry Access: | Ensuite |
| Approximatly Age: | 51-99 |
| CAC Included: | Y |
| Water Included: | N |
| Cabel TV Included: | N |
| Common Elements Included: | N |
| Heat Included: | Y |
| Parking Included: | N |
| Condo Tax Included: | N |
| Building Insurance Included: | N |
| Fireplace/Stove: | Y |
| Heat Type: | Baseboard |
| Central Air Conditioning: | Wall Unit(s |
| Central Vac: | N |
| Laundry Level: | Syste |
| Ensuite Laundry: | F |
| Elevator Lift: | False |
| Sewers: | Sewer |
| Utilities-Cable: | A |
| Utilities-Hydro: | Y |
| Although the information displayed is believed to be accurate, no warranties or representations are made of any kind. |
| RIGHT AT HOME REALTY |
|
|

Wally Islam
Real Estate Broker
Dir:
416-949-2626
Bus:
416-293-8500
Fax:
905-913-8585
| Book Showing | Email a Friend |
Jump To:
At a Glance:
| Type: | Freehold - Detached |
| Area: | Toronto |
| Municipality: | Toronto C04 |
| Neighbourhood: | Lawrence Park South |
| Style: | 2-Storey |
| Approximate Age: | 51-99 |
| Beds: | 3 |
| Baths: | 2 |
| Fireplace: | Y |
| Pool: | None |
Locatin Map:
