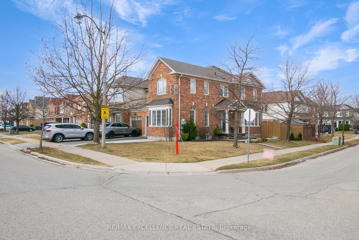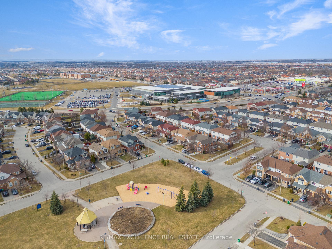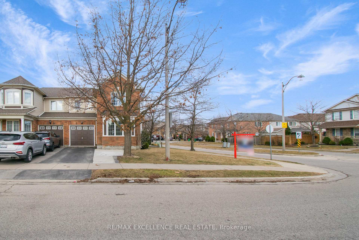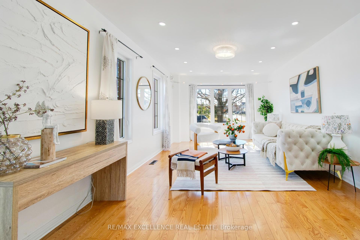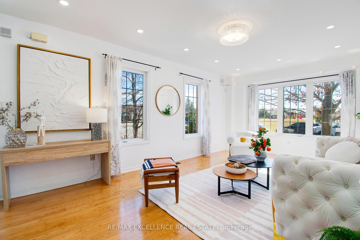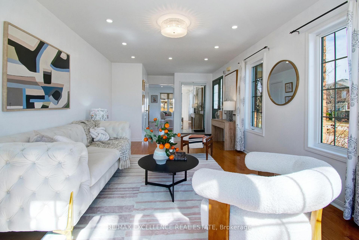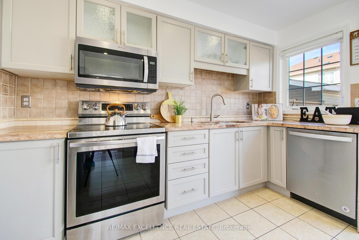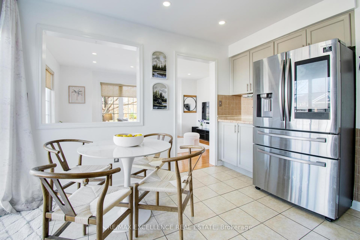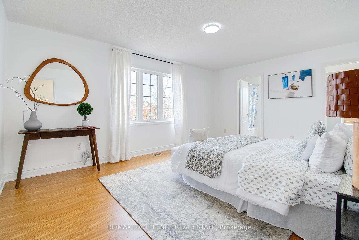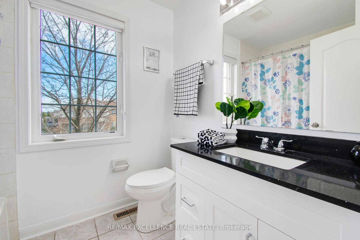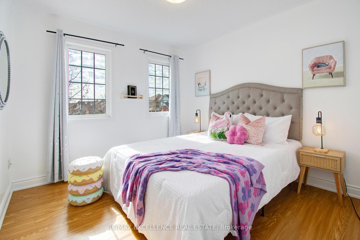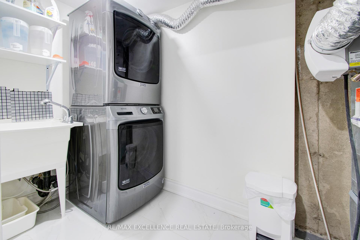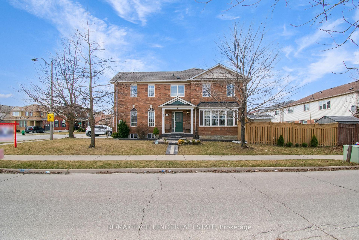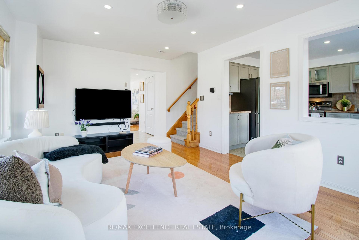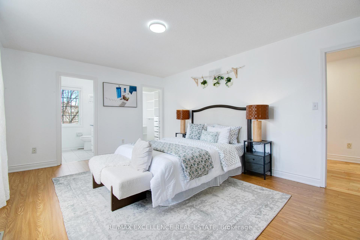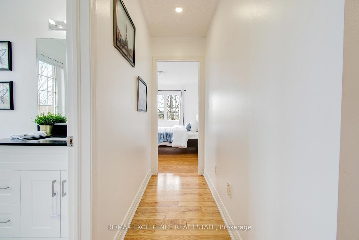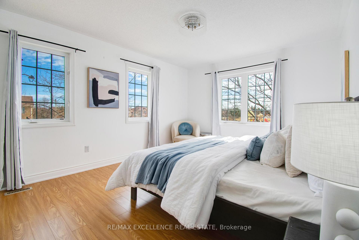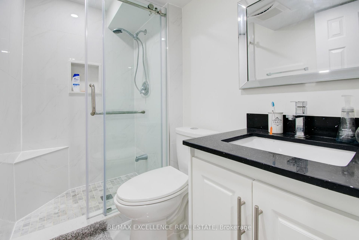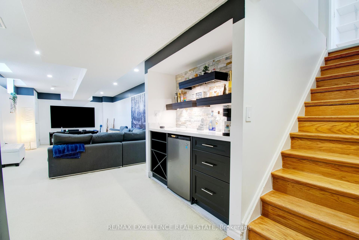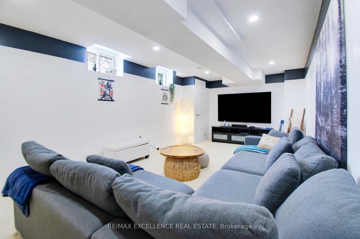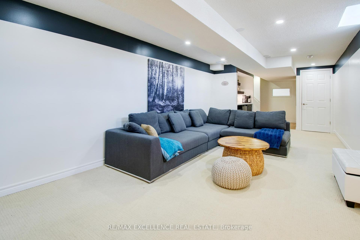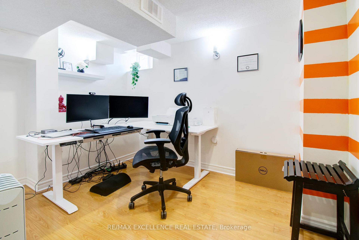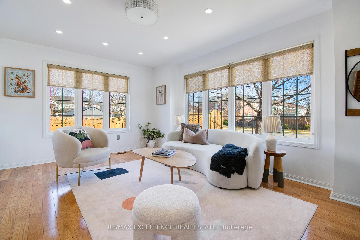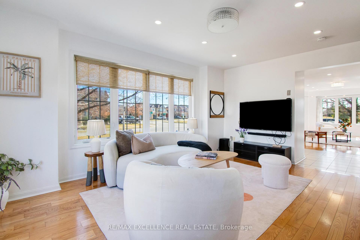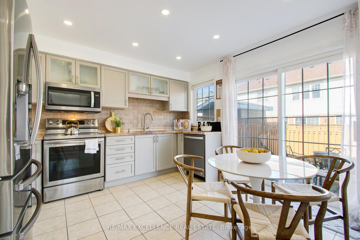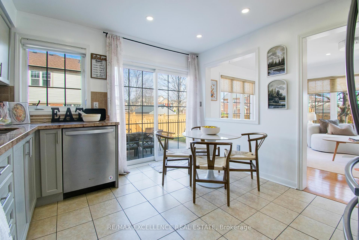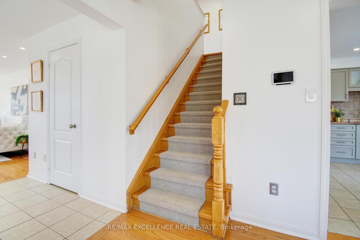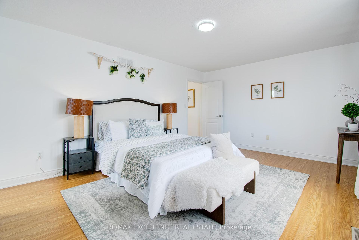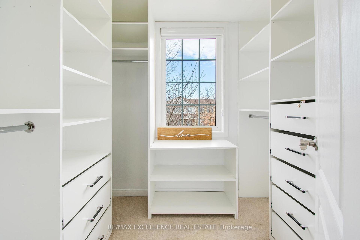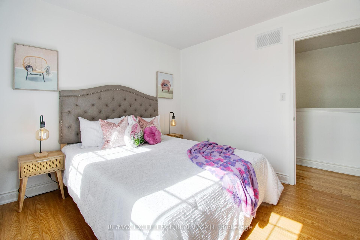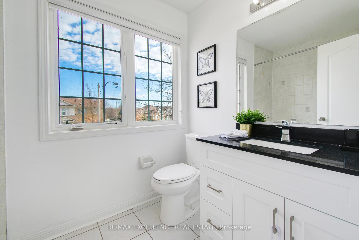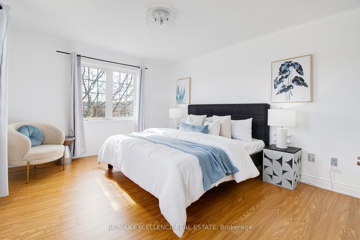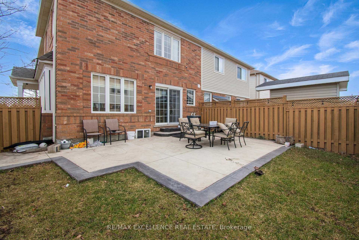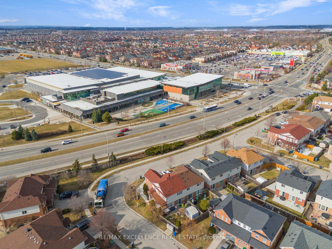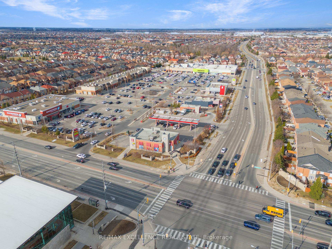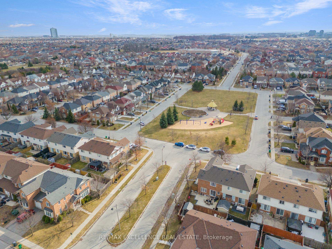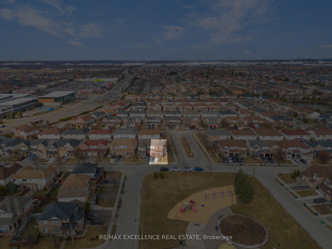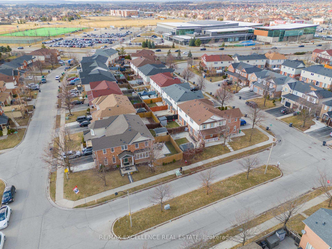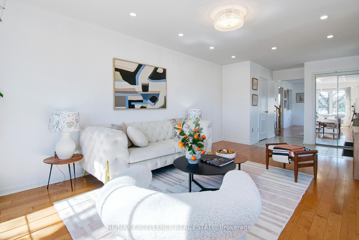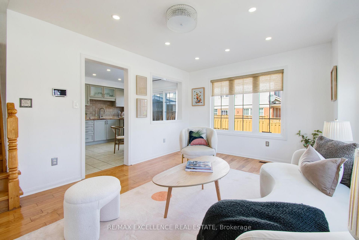$947,400
Available - For Sale
Listing ID: W12053558
4 Freedom Gate , Brampton, L7A 2R8, Peel
| This home truly has it allocation, upgrades, and space! Don't miss out on this rare opportunity! This sun-filled Mattamy home sits on a premium corner lot across from a beautiful park, offering an ideal place to raise your family. The home is conveniently located within walking distance to top-rated schools, Chinguacousy Medical Centre, Cassie Campbell Community Centre, busy plaza and FreshCo. With just a five-minute drive to the GO Station, commuting is effortless. Inside, the spacious open-concept layout is filled with natural light. Hardwood floors flow through the main level and hallway, complemented by an elegant oak staircase. The upgraded kitchen features granite countertops and stainless steel appliances, perfect for cooking and entertaining. Second level features a primary bedroom with in-law suite, 2additional spacious bedrooms and extra washroom. All closets in the home have organizers. Recent upgrades include brand-new flooring (2025) on the second level, fresh paint (2025) throughout that enhance the modern appeal of the home. The finished basement offers additional living space with small bar, a bedroom and a full washroom. With a separate entrance through the garage, it provides excellent potential for rental income, extended family, or a private retreat. |
| Price | $947,400 |
| Taxes: | $4826.00 |
| Occupancy by: | Vacant |
| Address: | 4 Freedom Gate , Brampton, L7A 2R8, Peel |
| Directions/Cross Streets: | Sandalwood/Chingaucousy |
| Rooms: | 9 |
| Rooms +: | 2 |
| Bedrooms: | 3 |
| Bedrooms +: | 1 |
| Family Room: | T |
| Basement: | Finished, Separate Ent |
| Level/Floor | Room | Length(ft) | Width(ft) | Descriptions | |
| Room 1 | Main | Living Ro | 18.01 | 11.81 | Hardwood Floor, Combined w/Den |
| Room 2 | Main | Dining Ro | Breakfast Area | ||
| Room 3 | Main | Family Ro | 16.01 | 10.99 | Hardwood Floor |
| Room 4 | Main | Kitchen | 12.4 | 11.58 | Stainless Steel Appl, Ceramic Floor |
| Room 5 | Second | Primary B | 13.64 | 12.89 | 3 Pc Ensuite |
| Room 6 | Second | Bedroom 2 | 10.3 | 10 | |
| Room 7 | Second | Bedroom 3 | 11.81 | 8.99 |
| Washroom Type | No. of Pieces | Level |
| Washroom Type 1 | 2 | Main |
| Washroom Type 2 | 3 | Second |
| Washroom Type 3 | 3 | Basement |
| Washroom Type 4 | 0 | |
| Washroom Type 5 | 0 | |
| Washroom Type 6 | 2 | Main |
| Washroom Type 7 | 3 | Second |
| Washroom Type 8 | 3 | Basement |
| Washroom Type 9 | 0 | |
| Washroom Type 10 | 0 |
| Total Area: | 0.00 |
| Approximatly Age: | 16-30 |
| Property Type: | Semi-Detached |
| Style: | 2-Storey |
| Exterior: | Brick |
| Garage Type: | Attached |
| (Parking/)Drive: | Private |
| Drive Parking Spaces: | 3 |
| Park #1 | |
| Parking Type: | Private |
| Park #2 | |
| Parking Type: | Private |
| Pool: | None |
| Approximatly Age: | 16-30 |
| Approximatly Square Footage: | 1500-2000 |
| Property Features: | Park, Public Transit |
| CAC Included: | N |
| Water Included: | N |
| Cabel TV Included: | N |
| Common Elements Included: | N |
| Heat Included: | N |
| Parking Included: | N |
| Condo Tax Included: | N |
| Building Insurance Included: | N |
| Fireplace/Stove: | N |
| Heat Type: | Forced Air |
| Central Air Conditioning: | Central Air |
| Central Vac: | Y |
| Laundry Level: | Syste |
| Ensuite Laundry: | F |
| Sewers: | Sewer |
$
%
Years
This calculator is for demonstration purposes only. Always consult a professional
financial advisor before making personal financial decisions.
| Although the information displayed is believed to be accurate, no warranties or representations are made of any kind. |
| RE/MAX EXCELLENCE REAL ESTATE |
|
|

Wally Islam
Real Estate Broker
Dir:
416-949-2626
Bus:
416-293-8500
Fax:
905-913-8585
| Book Showing | Email a Friend |
Jump To:
At a Glance:
| Type: | Freehold - Semi-Detached |
| Area: | Peel |
| Municipality: | Brampton |
| Neighbourhood: | Fletcher's Meadow |
| Style: | 2-Storey |
| Approximate Age: | 16-30 |
| Tax: | $4,826 |
| Beds: | 3+1 |
| Baths: | 4 |
| Fireplace: | N |
| Pool: | None |
Locatin Map:
Payment Calculator:
