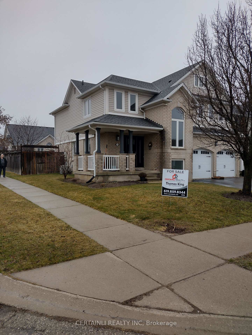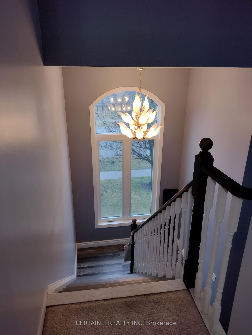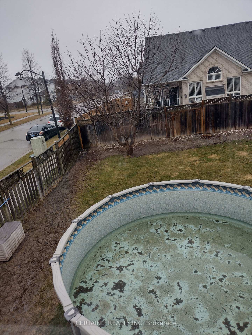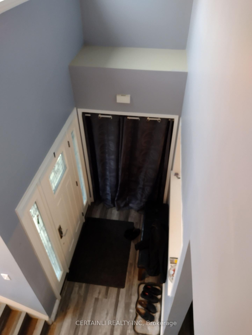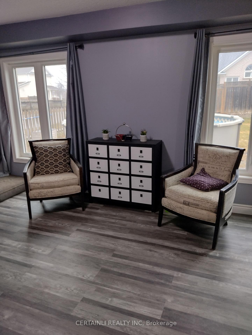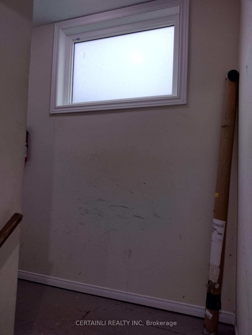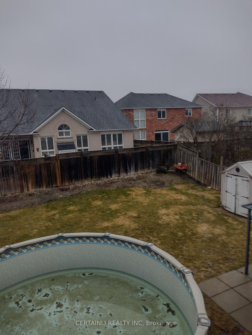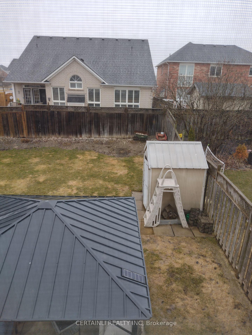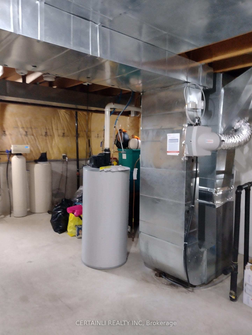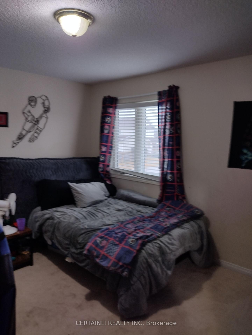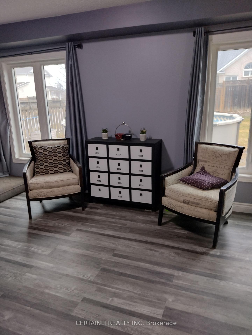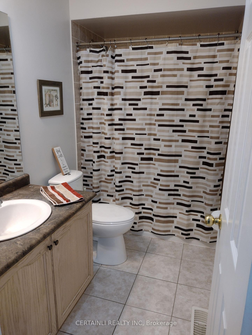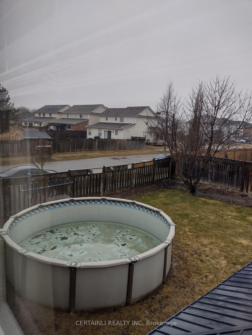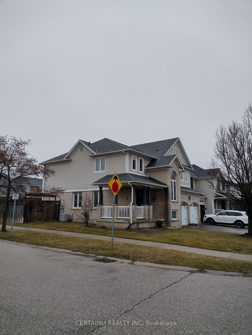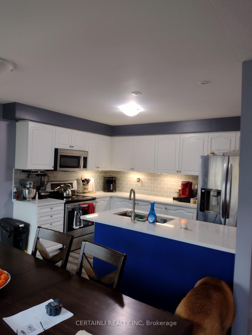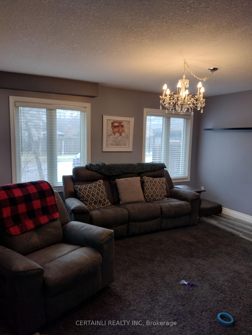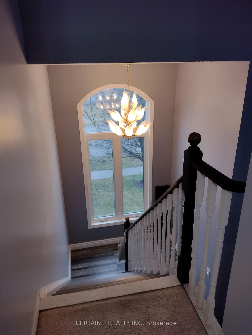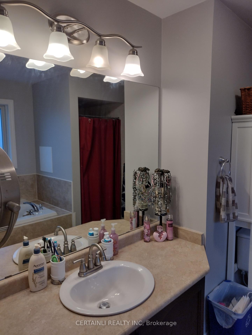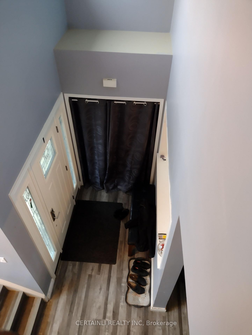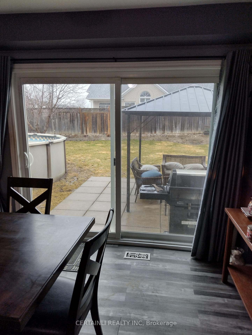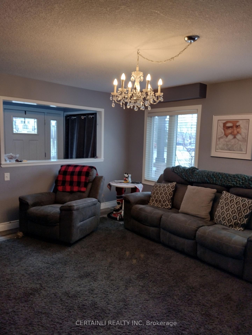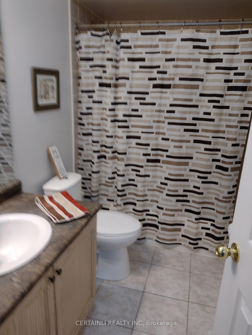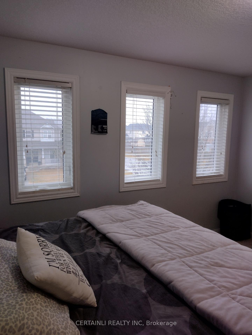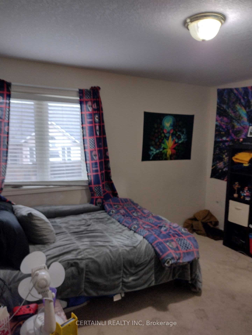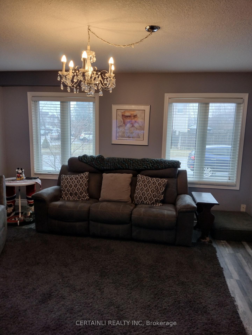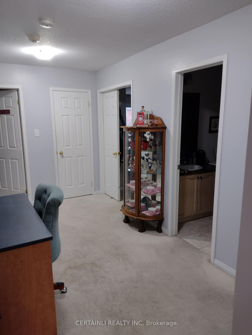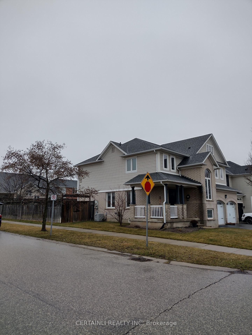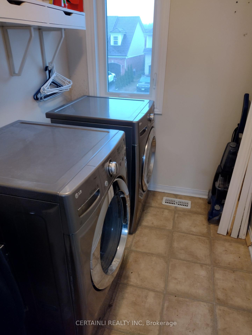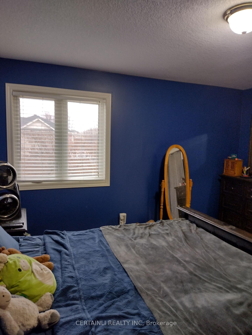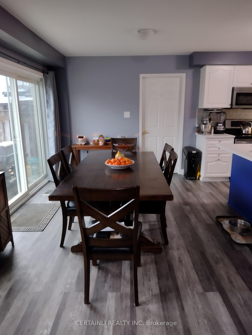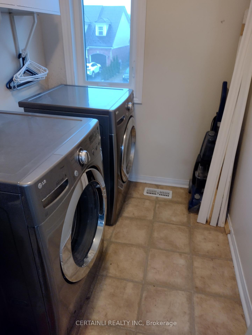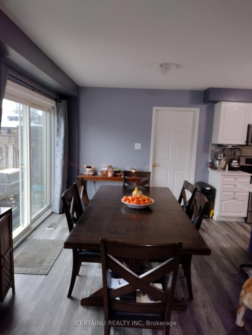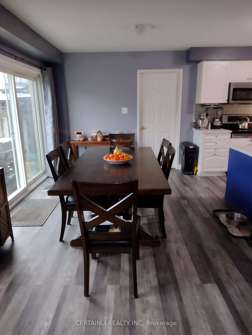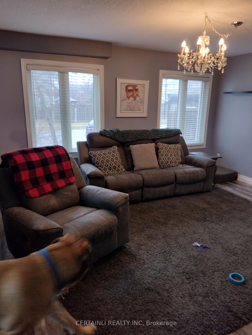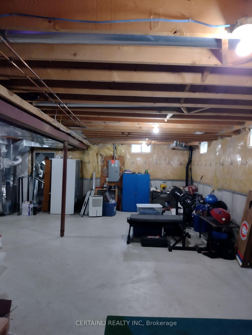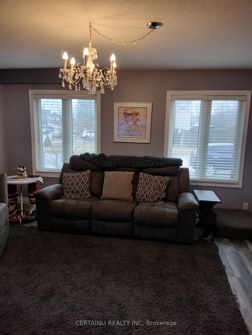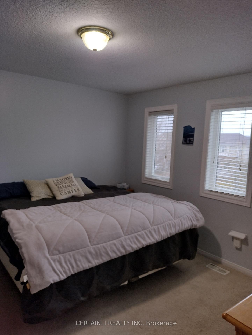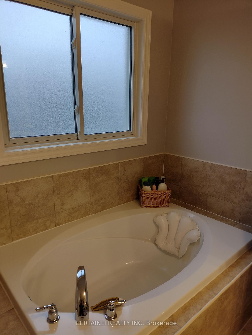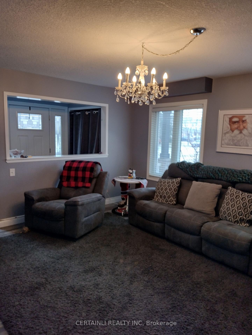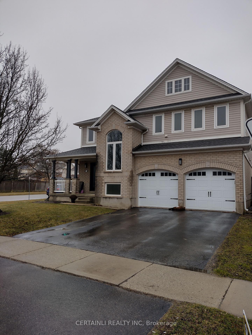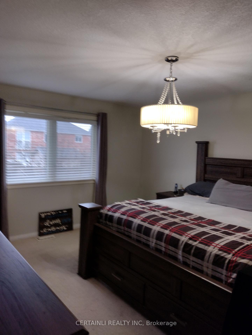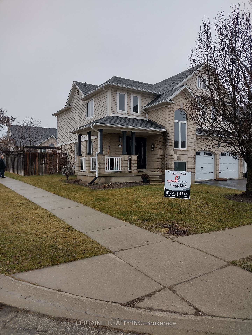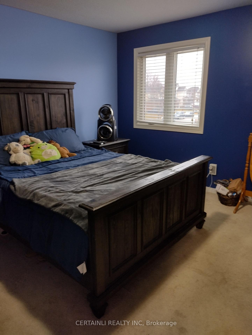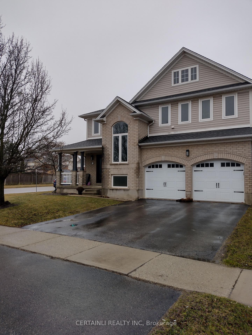$900,000
Available - For Sale
Listing ID: X12053555
172 Osborn Aven North , Brant, N3T 6S7, Brant
| 2 Storey corner lot with its front covered porch, offering 4 bedroom 2.5 baths close to parks, trails, and elementary/secondary schools within walking distance. Double garage and drive offer parking for 4, main floor has dining room, family room, eat-in kitchen, inside entry from garage and mud room and a half bath. Second floor has 4 bedrooms, laundry, full bath, primary bedroom offers walk in closet and en-suite. Lower level is unfinished and waiting for your design. Back yard is fully fenced in with above ground pool, gazebo and yard shed. Newer windows, roof,furnace,air conditioner, front door, garage doors. All measurements are approximately. |
| Price | $900,000 |
| Taxes: | $4443.00 |
| Assessment Year: | 2025 |
| Occupancy by: | Owner |
| Address: | 172 Osborn Aven North , Brant, N3T 6S7, Brant |
| Acreage: | .50-1.99 |
| Directions/Cross Streets: | Longboat Run |
| Rooms: | 7 |
| Bedrooms: | 4 |
| Bedrooms +: | 0 |
| Family Room: | T |
| Basement: | Full, Unfinished |
| Level/Floor | Room | Length(ft) | Width(ft) | Descriptions | |
| Room 1 | Ground | Dining Ro | 50.84 | 50.84 | |
| Room 2 | Ground | Family Ro | 50.84 | 47.56 | |
| Room 3 | Ground | Kitchen | 43.62 | 29.52 | |
| Room 4 | Ground | Breakfast | 43.62 | 32.8 | |
| Room 5 | Ground | Foyer | 13.12 | 13.12 | |
| Room 6 | Second | Bedroom | 41 | 38.05 | |
| Room 7 | Second | Bedroom 2 | 42.64 | 42.64 | |
| Room 8 | Second | Bedroom 3 | 41.98 | 37.72 | |
| Room 9 | Second | Primary B | 45.92 | 54.78 | |
| Room 10 | Second | Bathroom | 31.49 | 30.83 | 4 Pc Ensuite |
| Room 11 | Second | Bathroom | 29.19 | 15.74 | 4 Pc Bath |
| Room 12 | Second | Laundry | 24.6 | 18.04 | |
| Room 13 | Ground | Mud Room | 60.02 | 13.78 | |
| Room 14 | Ground | Bathroom | 29.52 | 9.84 | 2 Pc Ensuite |
| Washroom Type | No. of Pieces | Level |
| Washroom Type 1 | 2 | Ground |
| Washroom Type 2 | 4 | Second |
| Washroom Type 3 | 4 | Second |
| Washroom Type 4 | 0 | |
| Washroom Type 5 | 0 |
| Total Area: | 0.00 |
| Approximatly Age: | 16-30 |
| Property Type: | Detached |
| Style: | 2-Storey |
| Exterior: | Brick, Vinyl Siding |
| Garage Type: | Attached |
| (Parking/)Drive: | Inside Ent |
| Drive Parking Spaces: | 2 |
| Park #1 | |
| Parking Type: | Inside Ent |
| Park #2 | |
| Parking Type: | Inside Ent |
| Park #3 | |
| Parking Type: | Private |
| Pool: | Above Gr |
| Approximatly Age: | 16-30 |
| Approximatly Square Footage: | 3000-3500 |
| CAC Included: | N |
| Water Included: | N |
| Cabel TV Included: | N |
| Common Elements Included: | N |
| Heat Included: | N |
| Parking Included: | N |
| Condo Tax Included: | N |
| Building Insurance Included: | N |
| Fireplace/Stove: | N |
| Heat Type: | Forced Air |
| Central Air Conditioning: | Central Air |
| Central Vac: | Y |
| Laundry Level: | Syste |
| Ensuite Laundry: | F |
| Elevator Lift: | False |
| Sewers: | Sewer |
| Utilities-Cable: | A |
| Utilities-Hydro: | Y |
$
%
Years
This calculator is for demonstration purposes only. Always consult a professional
financial advisor before making personal financial decisions.
| Although the information displayed is believed to be accurate, no warranties or representations are made of any kind. |
| CERTAINLI REALTY INC |
|
|

Wally Islam
Real Estate Broker
Dir:
416-949-2626
Bus:
416-293-8500
Fax:
905-913-8585
| Book Showing | Email a Friend |
Jump To:
At a Glance:
| Type: | Freehold - Detached |
| Area: | Brant |
| Municipality: | Brant |
| Neighbourhood: | Brantford Twp |
| Style: | 2-Storey |
| Approximate Age: | 16-30 |
| Tax: | $4,443 |
| Beds: | 4 |
| Baths: | 3 |
| Fireplace: | N |
| Pool: | Above Gr |
Locatin Map:
Payment Calculator:
