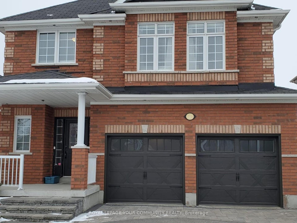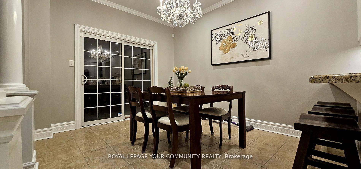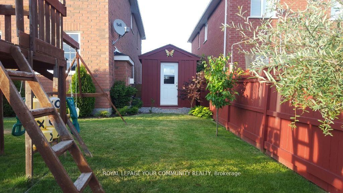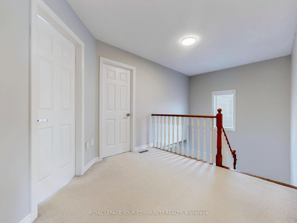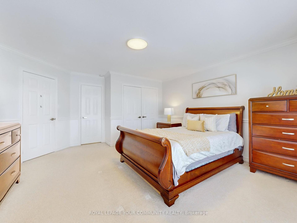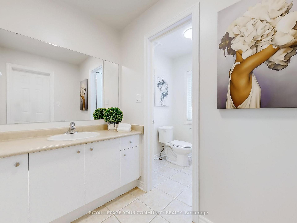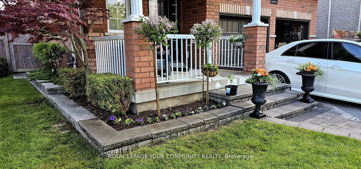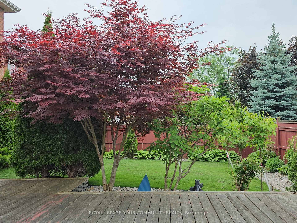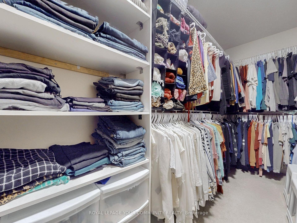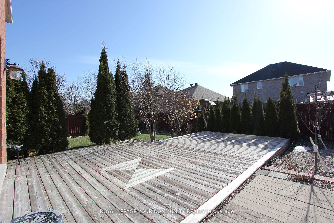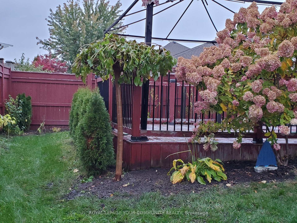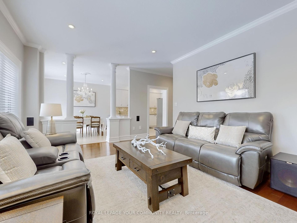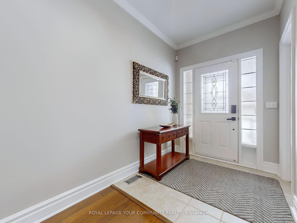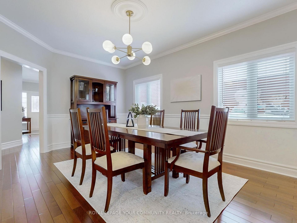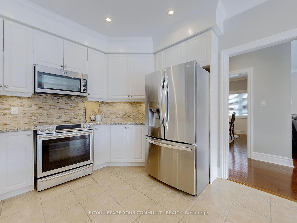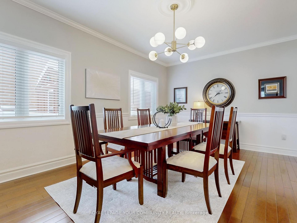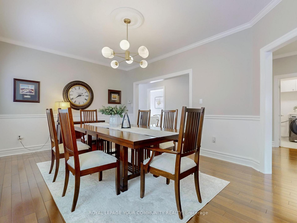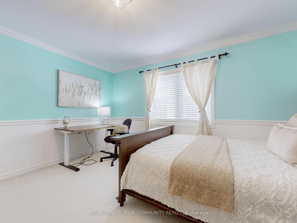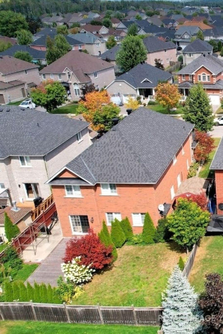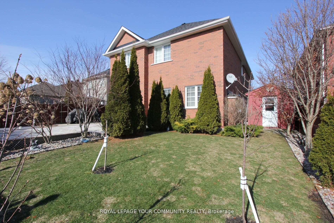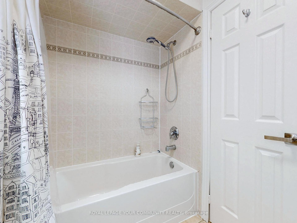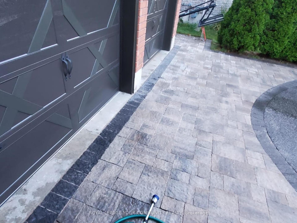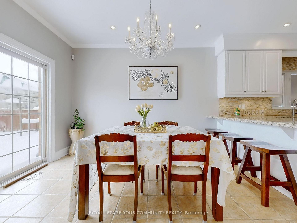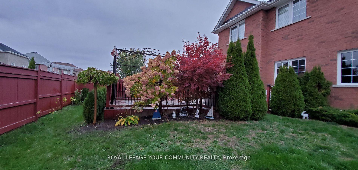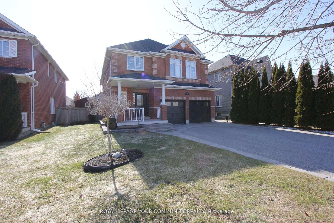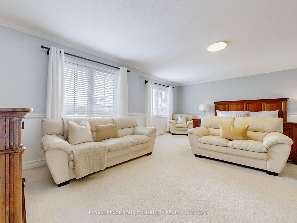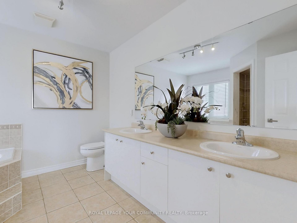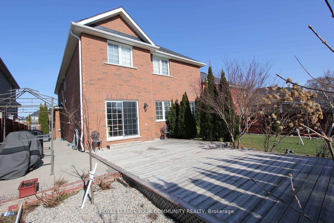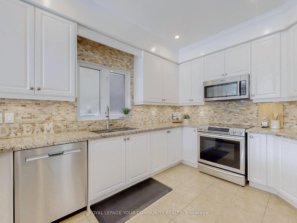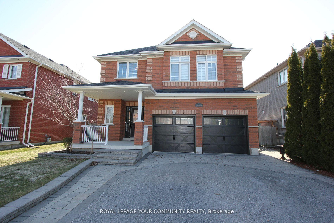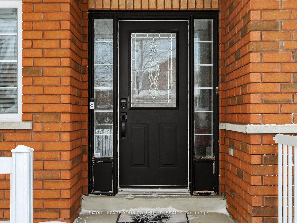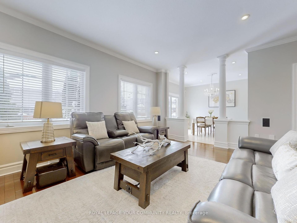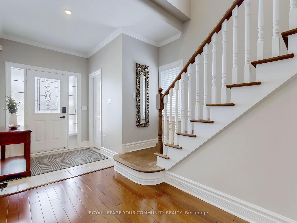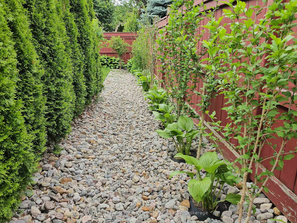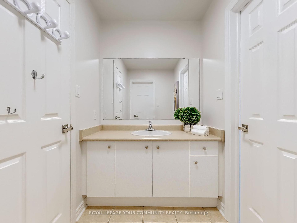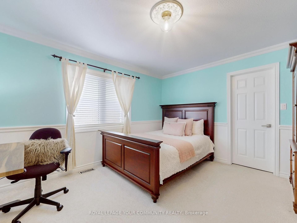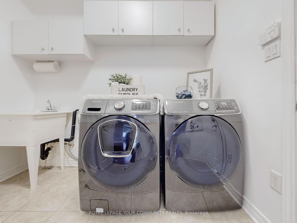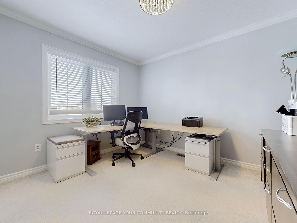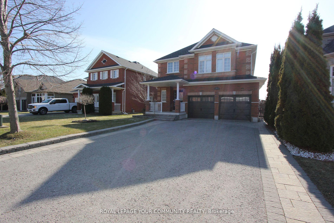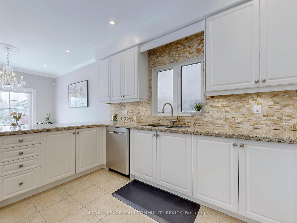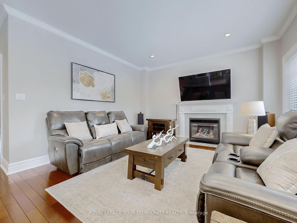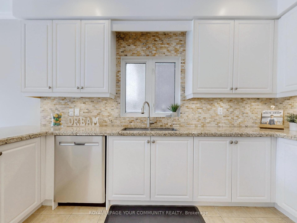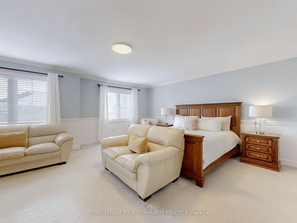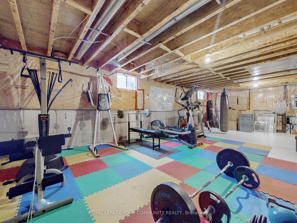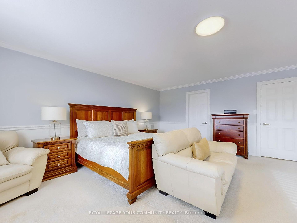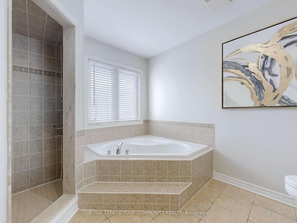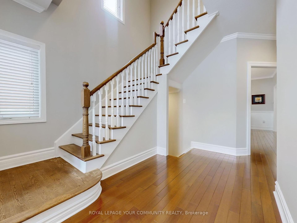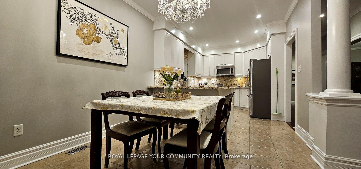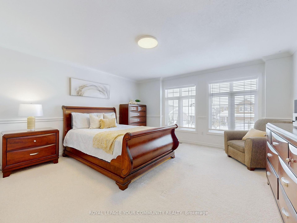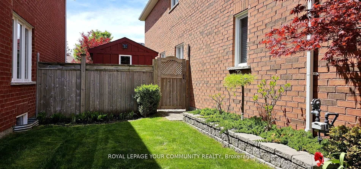$1,169,900
Available - For Sale
Listing ID: N12053551
8 Whitestone Driv , Georgina, L4P 0A1, York
| Inviting Detached 2-Storey Family Home 2,880 Sq. Ft. (+ Basement) on a 50x115 Ft. Lot. This charming home features a double garage & NO SIDEWALK for added convenience. The main level boasts 9' ceilings, gleaming 3/4" Brazilian Walnut hardwood flooring (2016), & 7" baseboards (2016), all complemented by elegant crown moldings. The cozy living room includes a gas fireplace, pot lights, & a large window, allowing for an abundance of natural light. The family-sized kitchen has been upgraded with stainless steel appliances, granite countertops (2019), & a stylish backsplash (2019). A spacious breakfast area offers a seamless walkout to the cedar deck, perfect for outdoor enjoyment. The formal dining room features an open-concept layout with chair railing, making it ideal for entertaining. A main-floor laundry room offers a closet, built-in shelving, & direct access to the double garage for added convenience. An elegant oak staircase leads to the second floor, where you will find four generously sized bedrooms. The primary bedroom features a 5-piece ensuite & a large walk-in closet with built-in organizers. The second and fourth bedrooms include double closets, while the third bedroom has been enhanced with chair rails & a spacious closet. The spacious unfinished basement, with a rough-in for a bathroom, presents a fantastic opportunity for customization to suit the new owners preferences. Additional Upgrades & Features: Backyard landscaping (2024); River rocks along the back & left side of the property; Roof (2021); Soffit pot lights; Cedar deck (2015); Shed (8' x 12') - 2018; Garage with custom tool & shoe shelving (2021); Stone-accented driveway, stairs, and garden bed (2016); Gates on both sides of the house for easy backyard access. Fantastic neighbors! Conveniently located just minutes from local amenities, Lake Simcoe, the marina, and more. Only a 7-minute drive to Highway 404. |
| Price | $1,169,900 |
| Taxes: | $5996.10 |
| Occupancy by: | Owner |
| Address: | 8 Whitestone Driv , Georgina, L4P 0A1, York |
| Directions/Cross Streets: | Woodbine Ave & Arlington Dr |
| Rooms: | 12 |
| Bedrooms: | 4 |
| Bedrooms +: | 0 |
| Family Room: | F |
| Basement: | Full, Unfinished |
| Level/Floor | Room | Length(ft) | Width(ft) | Descriptions | |
| Room 1 | Main | Foyer | Tile Floor, Crown Moulding, Pot Lights | ||
| Room 2 | Main | Dining Ro | 19.68 | 12 | Hardwood Floor, Crown Moulding, Chair Rail |
| Room 3 | Main | Living Ro | 10.99 | 16.6 | Hardwood Floor, Crown Moulding, Gas Fireplace |
| Room 4 | Main | Kitchen | 12.92 | 10.5 | Tile Floor, Granite Counters, Backsplash |
| Room 5 | Main | Breakfast | 10.82 | 10.5 | Tile Floor, W/O To Deck, Pot Lights |
| Room 6 | Main | Powder Ro | Tile Floor, 2 Pc Bath, Window | ||
| Room 7 | Main | Laundry | B/I Shelves, Access To Garage, Closet | ||
| Room 8 | Second | Primary B | 18.3 | 20.07 | Crown Moulding, 5 Pc Ensuite, Walk-In Closet(s) |
| Room 9 | Second | Bedroom 2 | 14.07 | 14.69 | Crown Moulding, Semi Ensuite, Double Closet |
| Room 10 | Second | Bedroom 3 | 13.09 | 12.17 | Crown Moulding, Walk-In Closet(s), Chair Rail |
| Room 11 | Second | Bedroom 4 | 10.99 | 10 | Crown Moulding, Double Closet, Large Window |
| Room 12 | Second | Bathroom | Tile Floor, 4 Pc Bath, Semi Ensuite |
| Washroom Type | No. of Pieces | Level |
| Washroom Type 1 | 2 | Main |
| Washroom Type 2 | 4 | Second |
| Washroom Type 3 | 5 | Second |
| Washroom Type 4 | 0 | |
| Washroom Type 5 | 0 |
| Total Area: | 0.00 |
| Property Type: | Detached |
| Style: | 2-Storey |
| Exterior: | Brick |
| Garage Type: | Built-In |
| Drive Parking Spaces: | 4 |
| Pool: | None |
| Other Structures: | Garden Shed |
| Approximatly Square Footage: | 2500-3000 |
| Property Features: | Fenced Yard, Library |
| CAC Included: | N |
| Water Included: | N |
| Cabel TV Included: | N |
| Common Elements Included: | N |
| Heat Included: | N |
| Parking Included: | N |
| Condo Tax Included: | N |
| Building Insurance Included: | N |
| Fireplace/Stove: | Y |
| Heat Type: | Forced Air |
| Central Air Conditioning: | Central Air |
| Central Vac: | N |
| Laundry Level: | Syste |
| Ensuite Laundry: | F |
| Sewers: | Sewer |
| Utilities-Cable: | A |
| Utilities-Hydro: | Y |
$
%
Years
This calculator is for demonstration purposes only. Always consult a professional
financial advisor before making personal financial decisions.
| Although the information displayed is believed to be accurate, no warranties or representations are made of any kind. |
| ROYAL LEPAGE YOUR COMMUNITY REALTY |
|
|

Wally Islam
Real Estate Broker
Dir:
416-949-2626
Bus:
416-293-8500
Fax:
905-913-8585
| Virtual Tour | Book Showing | Email a Friend |
Jump To:
At a Glance:
| Type: | Freehold - Detached |
| Area: | York |
| Municipality: | Georgina |
| Neighbourhood: | Keswick North |
| Style: | 2-Storey |
| Tax: | $5,996.1 |
| Beds: | 4 |
| Baths: | 3 |
| Fireplace: | Y |
| Pool: | None |
Locatin Map:
Payment Calculator:
