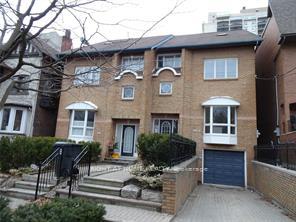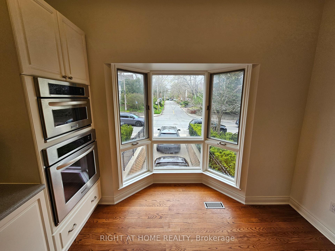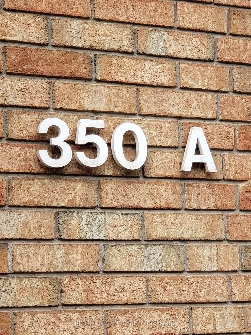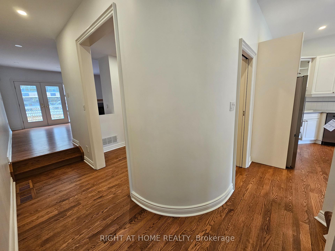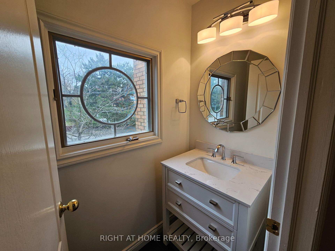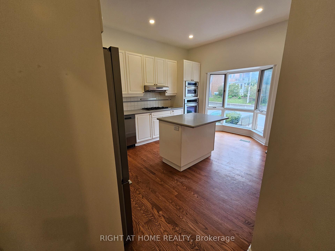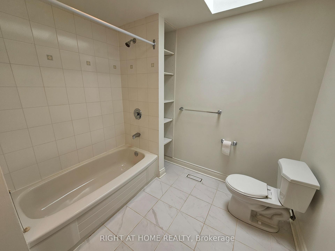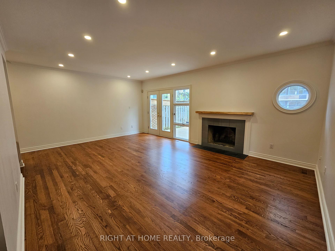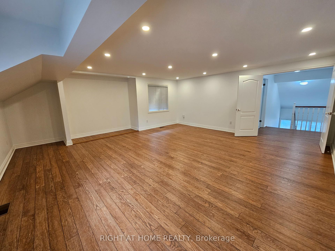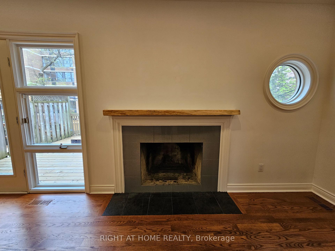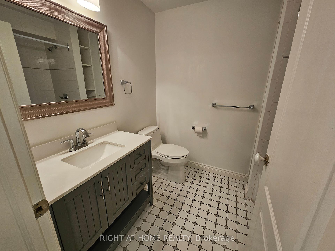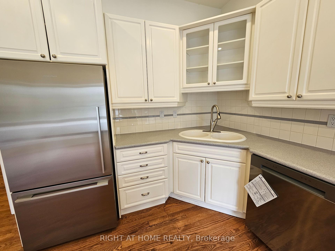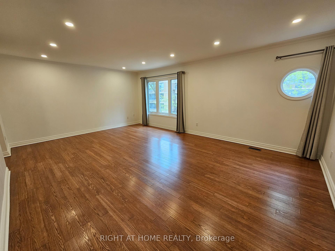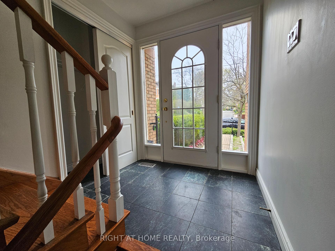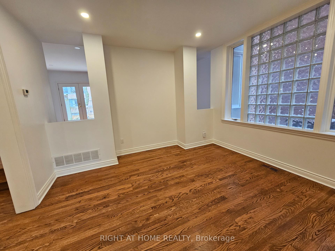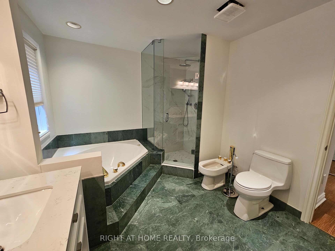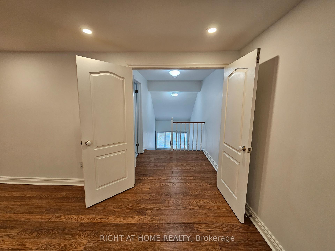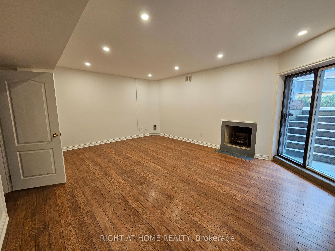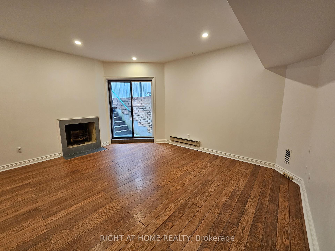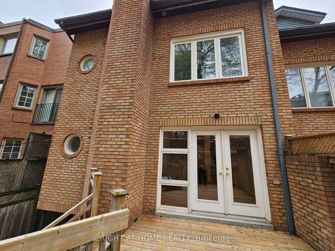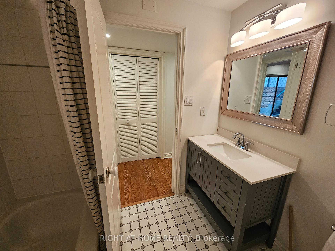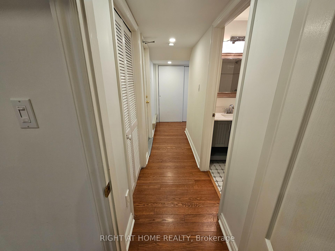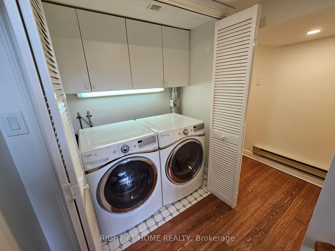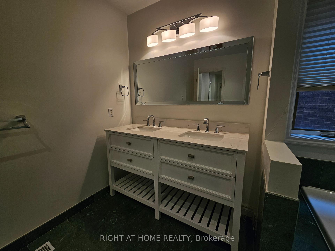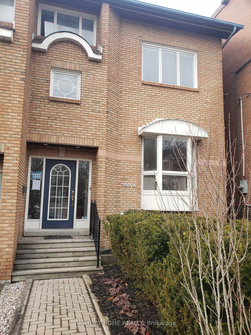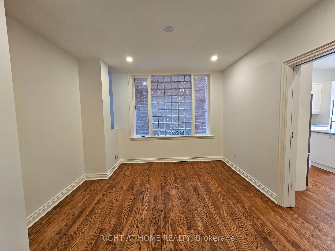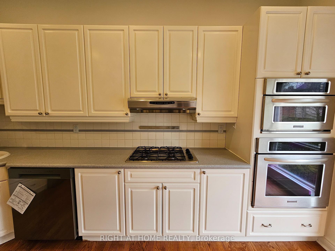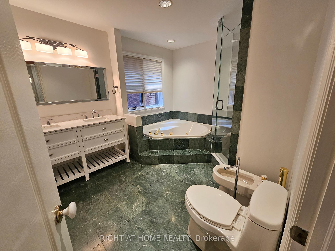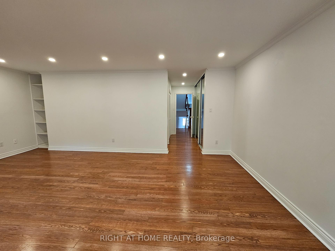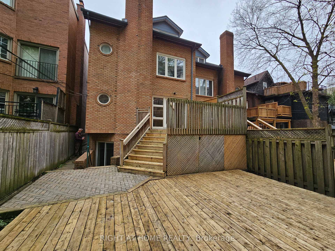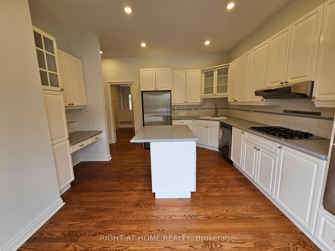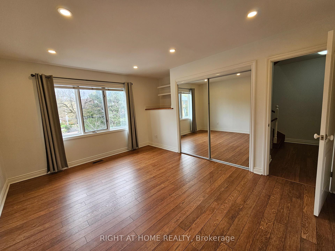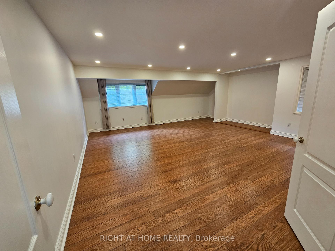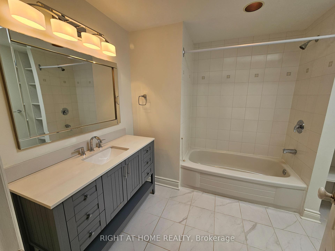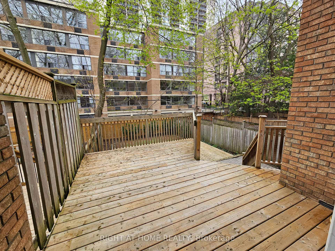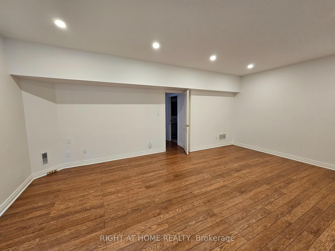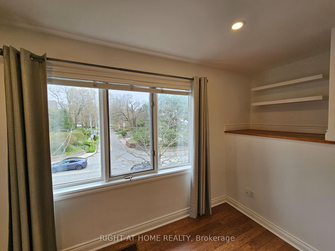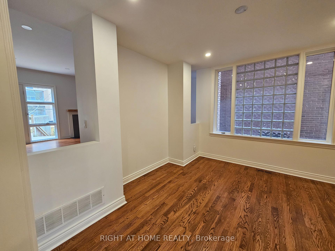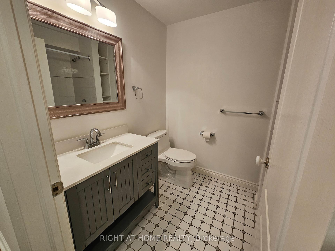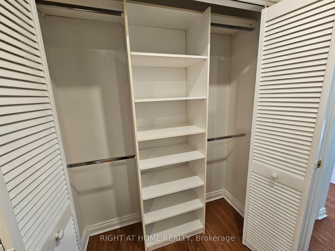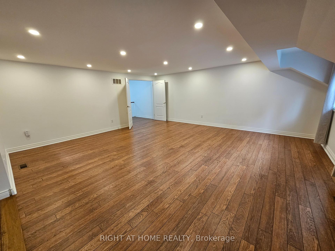$5,950
Available - For Rent
Listing ID: C12053447
350A Spadina Road , Toronto, M5P 2V4, Toronto
| Modern executive home in Forest Hill. Custom built by owner, 3 storey semi detatched home, consisting of 2,554 square feet plus basement. Three plus one bedrooms/office, 4 bathrooms. High ceilings on main floor and in basement family room. Lots of light. Master ensuite includes a spa tub, bidet, and seperate shower. Large closets on each level provides plenty of storage. Red oak flooring throughout the main floor. Kitchen features built in appliances, centre island and corian countertops. Ensuite washer and dryer located in the basement. Two woodburing fireplaces. Backyard is fenced and has upper level deck. Attached garage with room for 1 vechicle and storage plus driveway parking for 2 addtional vechicles. Boutique shops and restaurants are a short walk to Forest Hill Village. Family friendly home in a fantastic Toronto neighbourhood. |
| Price | $5,950 |
| Taxes: | $0.00 |
| Occupancy by: | Tenant |
| Address: | 350A Spadina Road , Toronto, M5P 2V4, Toronto |
| Acreage: | Not Appl |
| Directions/Cross Streets: | Spadina Road and St. Clair Ave West |
| Rooms: | 10 |
| Bedrooms: | 4 |
| Bedrooms +: | 0 |
| Family Room: | T |
| Basement: | Finished wit |
| Furnished: | Furn |
| Level/Floor | Room | Length(ft) | Width(ft) | Descriptions | |
| Room 1 | Ground | Kitchen | 11.61 | 14.89 | Eat-in Kitchen |
| Room 2 | Ground | Dining Ro | 10 | 12.69 | Combined w/Dining |
| Room 3 | Ground | Living Ro | 14.6 | 20.6 | |
| Room 4 | Second | Bedroom | 14.5 | 20.6 | |
| Room 5 | Second | Bedroom 2 | 11.61 | 14.89 | |
| Room 6 | Second | Bathroom | 7.38 | 9.84 | 4 Pc Ensuite |
| Room 7 | Third | Bedroom 3 | 18.01 | 20.3 | |
| Room 8 | Third | Bathroom | 6.56 | 9.84 | 3 Pc Bath |
| Room 9 | Basement | Family Ro | 15.58 | 20.3 | |
| Room 10 | Basement | Bathroom | 6.56 | 9.84 | 3 Pc Bath |
| Room 11 | In Between | Bathroom | 6.56 | 6.56 | 2 Pc Bath |
| Washroom Type | No. of Pieces | Level |
| Washroom Type 1 | 3 | Basement |
| Washroom Type 2 | 2 | In Betwe |
| Washroom Type 3 | 4 | Second |
| Washroom Type 4 | 3 | Third |
| Washroom Type 5 | 0 |
| Total Area: | 0.00 |
| Approximatly Age: | 31-50 |
| Property Type: | Semi-Detached |
| Style: | 3-Storey |
| Exterior: | Brick |
| Garage Type: | Attached |
| Drive Parking Spaces: | 2 |
| Pool: | None |
| Laundry Access: | In Basement |
| Approximatly Age: | 31-50 |
| Approximatly Square Footage: | 2000-2500 |
| Property Features: | Fenced Yard, Public Transit |
| CAC Included: | Y |
| Water Included: | N |
| Cabel TV Included: | N |
| Common Elements Included: | N |
| Heat Included: | Y |
| Parking Included: | Y |
| Condo Tax Included: | N |
| Building Insurance Included: | N |
| Fireplace/Stove: | Y |
| Heat Type: | Forced Air |
| Central Air Conditioning: | Central Air |
| Central Vac: | Y |
| Laundry Level: | Syste |
| Ensuite Laundry: | F |
| Elevator Lift: | False |
| Sewers: | Sewer |
| Utilities-Cable: | A |
| Utilities-Hydro: | Y |
| Although the information displayed is believed to be accurate, no warranties or representations are made of any kind. |
| RIGHT AT HOME REALTY |
|
|

Wally Islam
Real Estate Broker
Dir:
416-949-2626
Bus:
416-293-8500
Fax:
905-913-8585
| Book Showing | Email a Friend |
Jump To:
At a Glance:
| Type: | Freehold - Semi-Detached |
| Area: | Toronto |
| Municipality: | Toronto C03 |
| Neighbourhood: | Forest Hill South |
| Style: | 3-Storey |
| Approximate Age: | 31-50 |
| Beds: | 4 |
| Baths: | 4 |
| Fireplace: | Y |
| Pool: | None |
Locatin Map:
