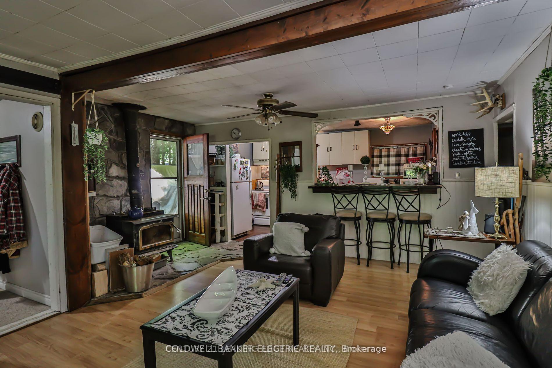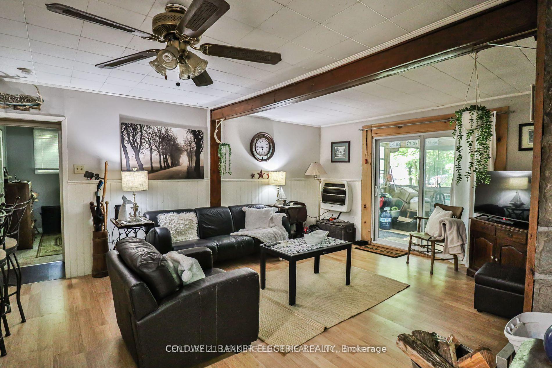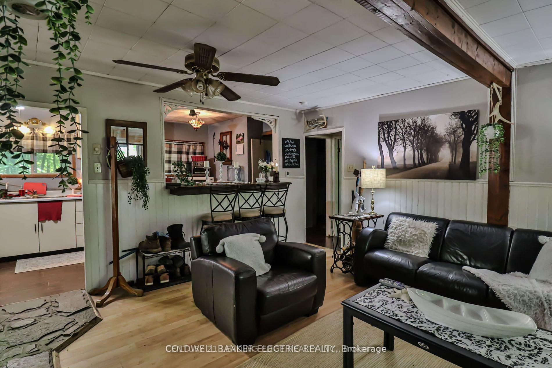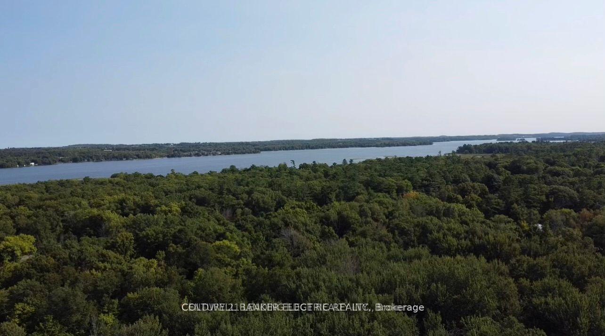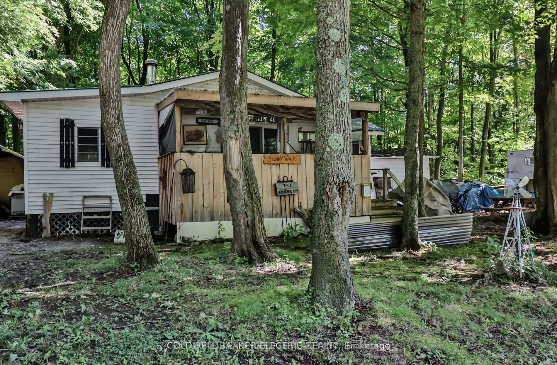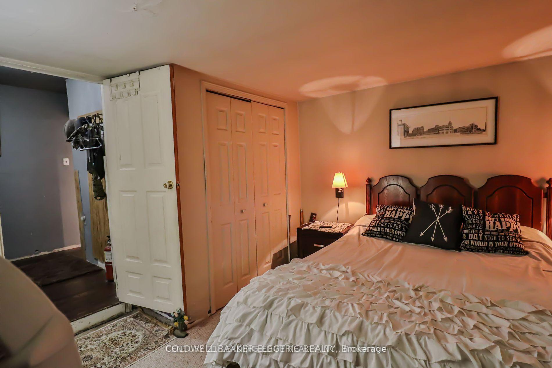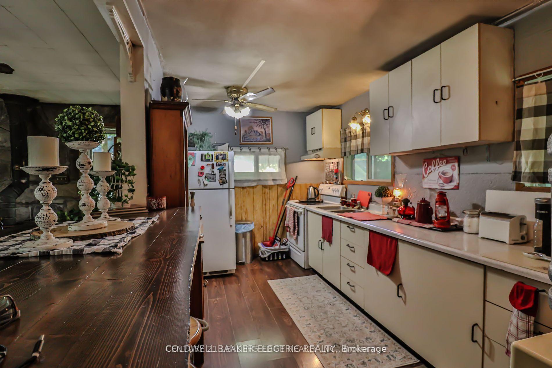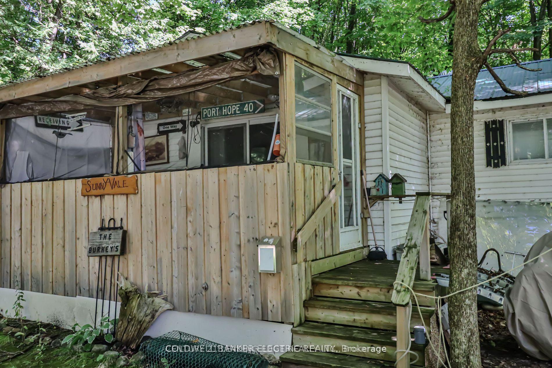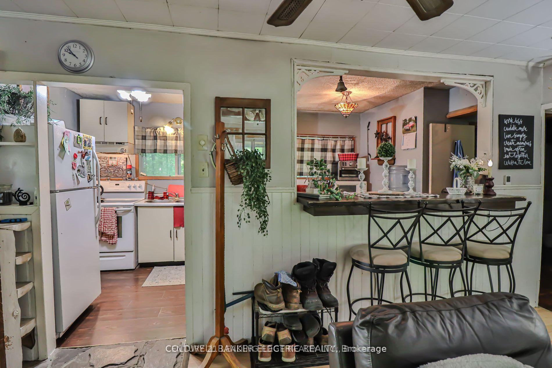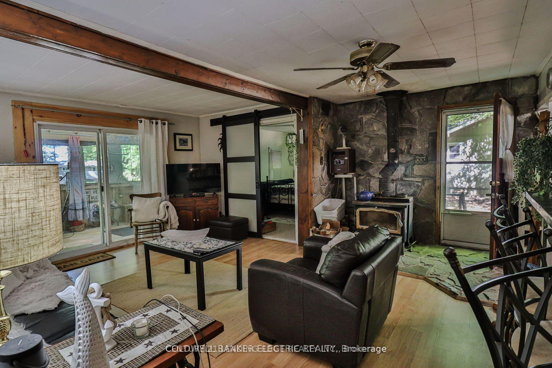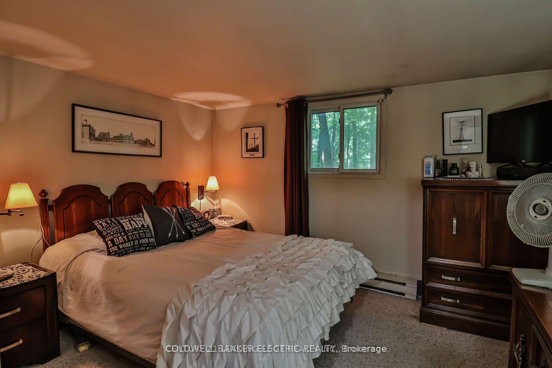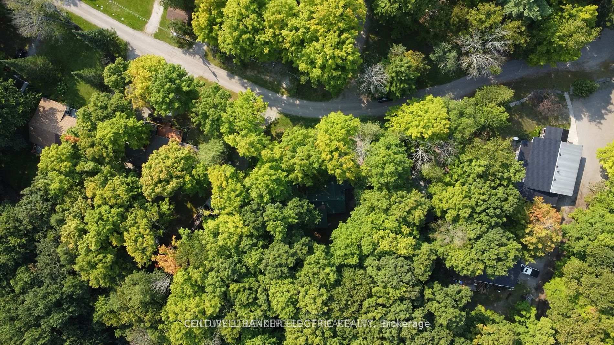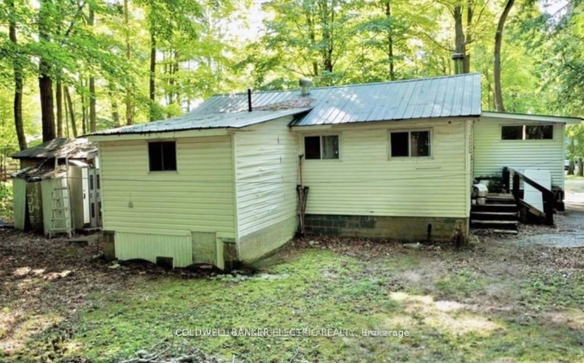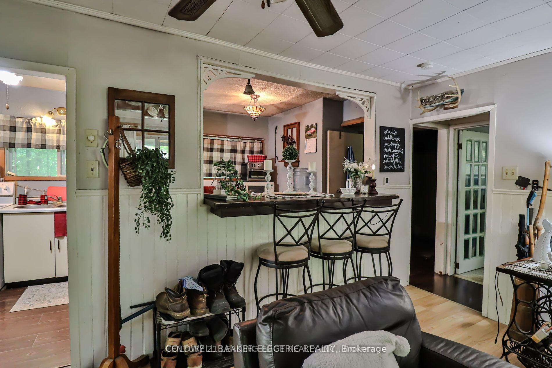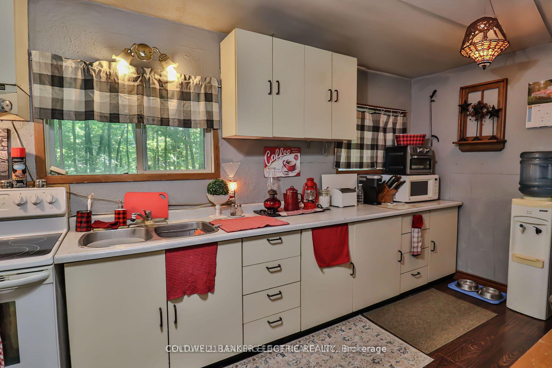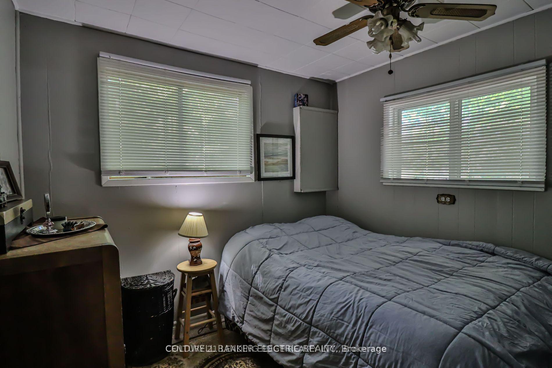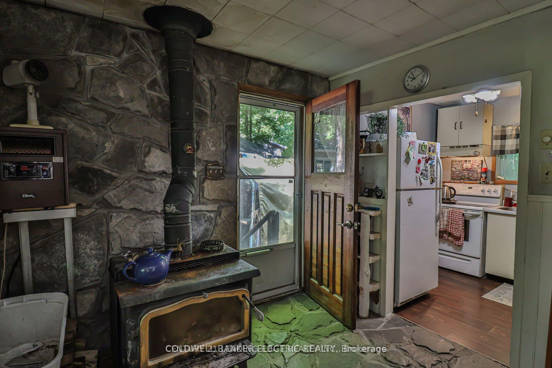$219,000
Available - For Sale
Listing ID: X12052786
22 Cedar Bay Driv North , Curve Lake First Nation 35, K0L 2H0, Peterborough
| Welcome to your perfect year round retreat! This three-bedroom home is nestled within mature forests and steps to beautiful Buckhorn Lake, offering a peaceful escape for nature lovers. The land lease fee is an affordable $4,000 per year, securely locked in for the next 20 years, ensuring predictable and budget-friendly ownership without paying property tax. Experience the comfort of this inviting home which offers very low winter heating costs. Ready for weekend getaways or a cozy year-round residence, this home is your gateway to lakeside living at its best! Buyer to do their own due diligence regarding associated fees with land lease and transfer of land lease. |
| Price | $219,000 |
| Taxes: | $0.00 |
| Occupancy by: | Partial |
| Address: | 22 Cedar Bay Driv North , Curve Lake First Nation 35, K0L 2H0, Peterborough |
| Directions/Cross Streets: | Cedar Bay/Mississauga Street |
| Rooms: | 7 |
| Bedrooms: | 3 |
| Bedrooms +: | 0 |
| Family Room: | F |
| Basement: | Crawl Space |
| Level/Floor | Room | Length(ft) | Width(ft) | Descriptions | |
| Room 1 | Main | Kitchen | 16.04 | 7.9 | |
| Room 2 | Main | Living Ro | 17.65 | 17.65 | |
| Room 3 | Main | Primary B | 11.74 | 11.74 | |
| Room 4 | Main | Bedroom | 12.07 | 8.07 | |
| Room 5 | Main | Bedroom | 8.92 | 8 |
| Washroom Type | No. of Pieces | Level |
| Washroom Type 1 | 4 | Main |
| Washroom Type 2 | 0 | |
| Washroom Type 3 | 0 | |
| Washroom Type 4 | 0 | |
| Washroom Type 5 | 0 | |
| Washroom Type 6 | 4 | Main |
| Washroom Type 7 | 0 | |
| Washroom Type 8 | 0 | |
| Washroom Type 9 | 0 | |
| Washroom Type 10 | 0 |
| Total Area: | 0.00 |
| Property Type: | Detached |
| Style: | Bungalow-Raised |
| Exterior: | Vinyl Siding |
| Garage Type: | None |
| (Parking/)Drive: | Private Do |
| Drive Parking Spaces: | 8 |
| Park #1 | |
| Parking Type: | Private Do |
| Park #2 | |
| Parking Type: | Private Do |
| Pool: | None |
| Other Structures: | Garden Shed |
| Approximatly Square Footage: | 1100-1500 |
| Property Features: | Arts Centre, Cul de Sac/Dead En |
| CAC Included: | N |
| Water Included: | N |
| Cabel TV Included: | N |
| Common Elements Included: | N |
| Heat Included: | N |
| Parking Included: | N |
| Condo Tax Included: | N |
| Building Insurance Included: | N |
| Fireplace/Stove: | Y |
| Heat Type: | Radiant |
| Central Air Conditioning: | None |
| Central Vac: | N |
| Laundry Level: | Syste |
| Ensuite Laundry: | F |
| Elevator Lift: | False |
| Sewers: | Septic |
| Water: | Drilled W |
| Water Supply Types: | Drilled Well |
| Utilities-Cable: | A |
| Utilities-Hydro: | Y |
$
%
Years
This calculator is for demonstration purposes only. Always consult a professional
financial advisor before making personal financial decisions.
| Although the information displayed is believed to be accurate, no warranties or representations are made of any kind. |
| COLDWELL BANKER ELECTRIC REALTY |
|
|

Wally Islam
Real Estate Broker
Dir:
416-949-2626
Bus:
416-293-8500
Fax:
905-913-8585
| Book Showing | Email a Friend |
Jump To:
At a Glance:
| Type: | Freehold - Detached |
| Area: | Peterborough |
| Municipality: | Curve Lake First Nation 35 |
| Neighbourhood: | Curve Lake First Nation |
| Style: | Bungalow-Raised |
| Beds: | 3 |
| Baths: | 1 |
| Fireplace: | Y |
| Pool: | None |
Locatin Map:
Payment Calculator:
