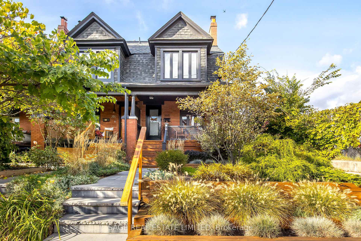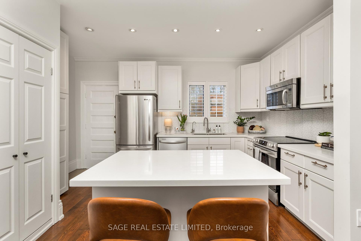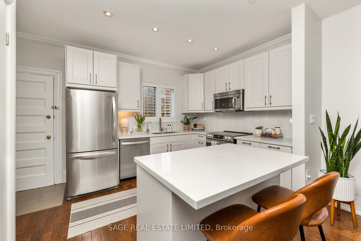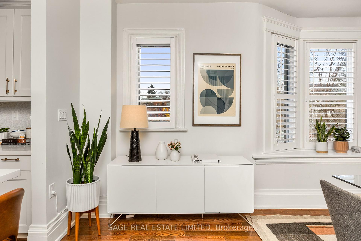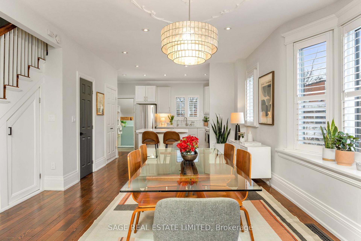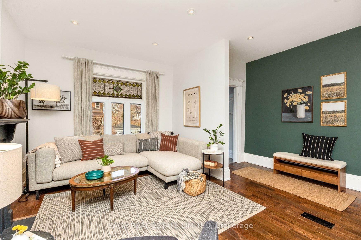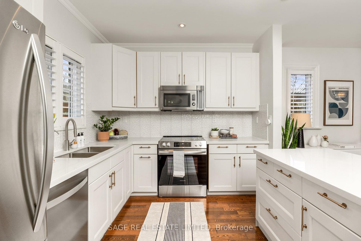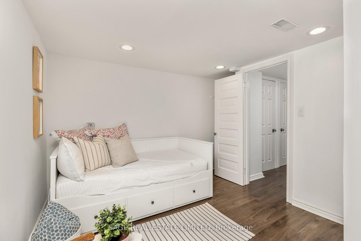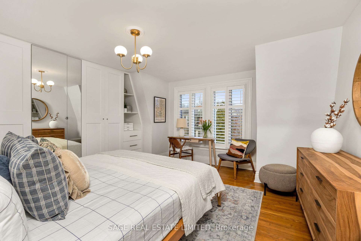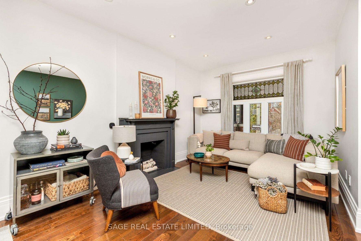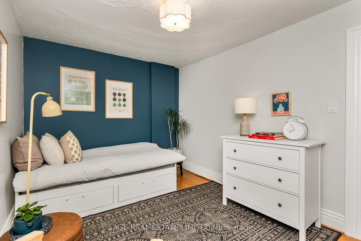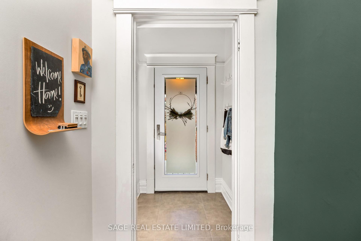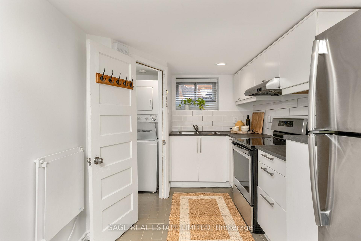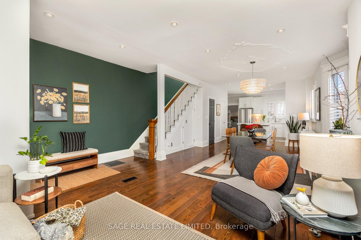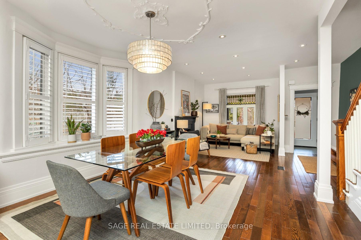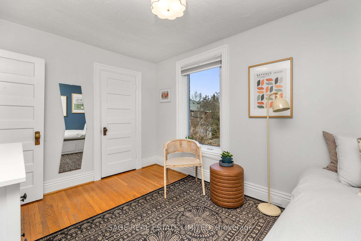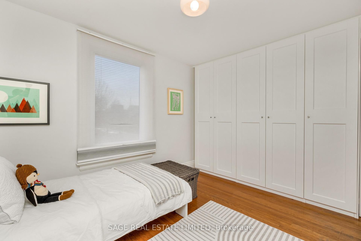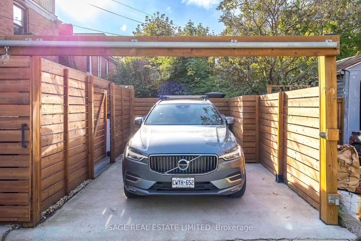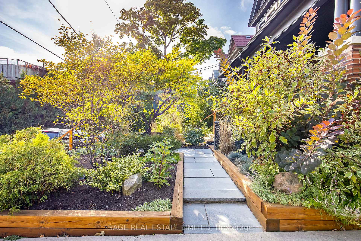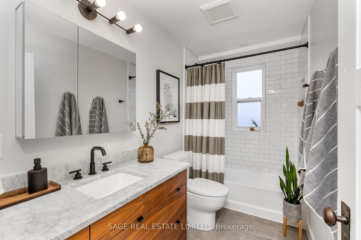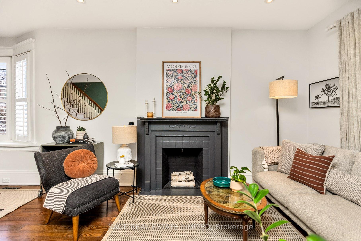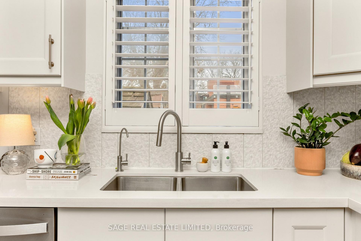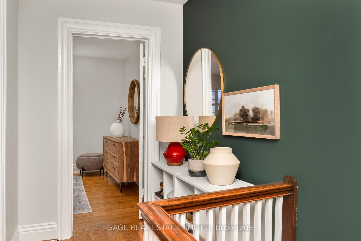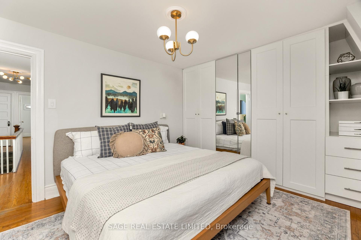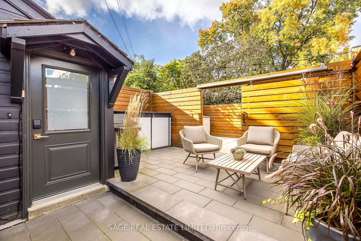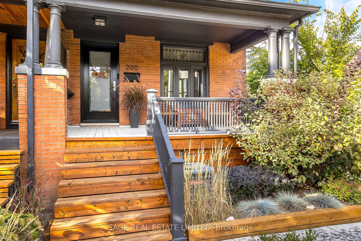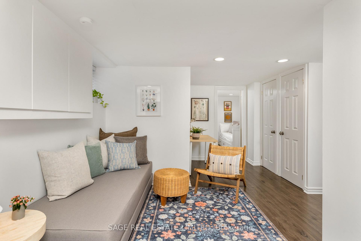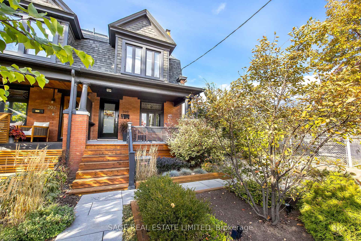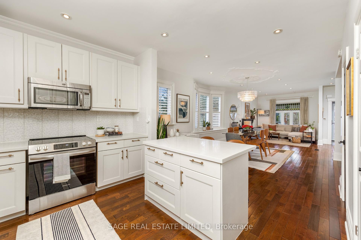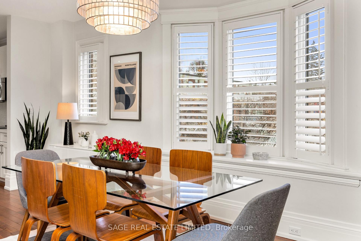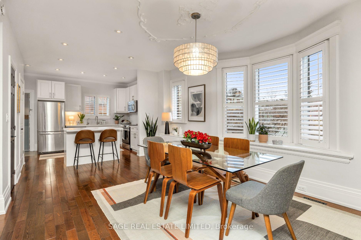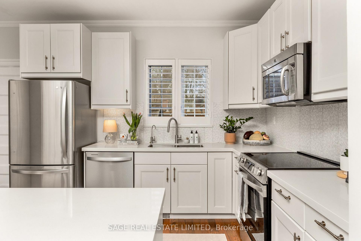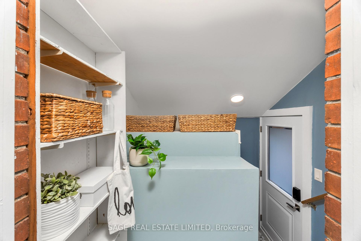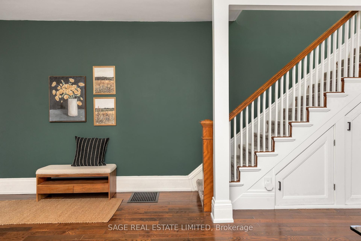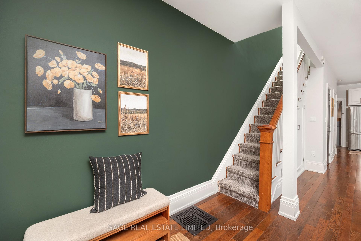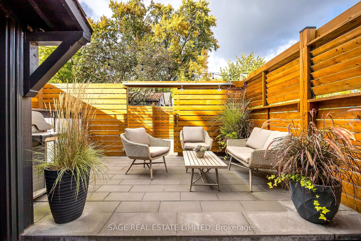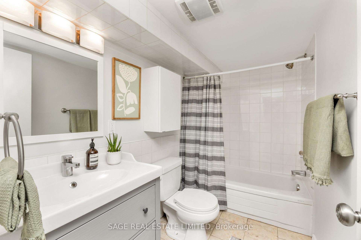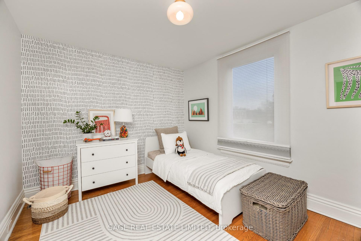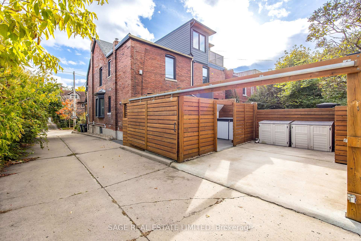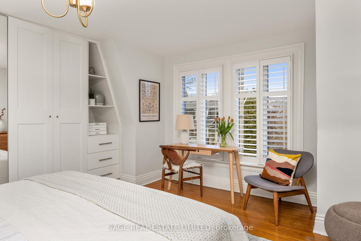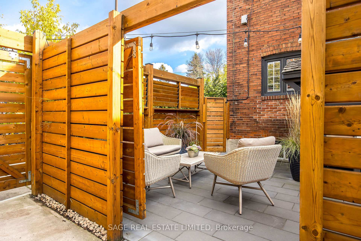Sold
Listing ID: W12052919
200 Galley Aven , Toronto, M6R 1H4, Toronto
| A Roncy stunner with "A Heritage Heart & Modern Soul!" Making a memorable first impression inside & out, this beautifully renovated home is ready to steal your heart. Slightly elevated & perfectly positioned on a wide lot w/ warm southern exposure & plenty of privacy, this 3-bedroom, 3-bathroom charmer offers a rare blend of character, comfort & that elusive feeling of home. From the moment you arrive, this home makes a lasting impression. The fully landscaped exterior offers a picture-perfect first look w/ mature gardens, neat modern stonework & a classic front porch that's begging for morning coffees & after-dinner chats. Step inside & we wowed by the natural light & sunshine flooding the space! The main floor is anchored by a spacious living room that comfortably fits the whole family, a statement original stained glass window & eye catching fireplace mantel. A large dinning room w/ oversized bay window & an original ceiling detail is perfect for entertaining. High ceilings, newer windows throughout, and an easy flow into the rest of the home make this main floor functional & incredibly elegant. The open concept kitchen has been fully renovated with a clean, modern aesthetic, making it a dream to cook & entertain in. From the kitchen you will access the professionally landscaped backyard, serene & simply stunning! A comfy outdoor space to entertain, garden, or sit back with your crew & unwind. Upstairs, you'll find three bright & well sized bedrooms, each with its own built-in closet & custom organizers. The elegant king-size primary bedroom is a true sun-trap featuring a large bay window that frames leafy street views & floods the room with natural light. The renovated family bathroom is stylish & fresh w/ modern finishes. A renovated bonus flex space awaits you in the basement ideal for a private a home office, guest area, or teens to spread out. |
| Listed Price | $1,399,000 |
| Taxes: | $5973.00 |
| Assessment Year: | 2024 |
| Occupancy by: | Owner |
| Address: | 200 Galley Aven , Toronto, M6R 1H4, Toronto |
| Directions/Cross Streets: | Roncesvalles and Galley |
| Rooms: | 6 |
| Rooms +: | 2 |
| Bedrooms: | 3 |
| Bedrooms +: | 1 |
| Family Room: | F |
| Basement: | Finished, Separate Ent |
| Level/Floor | Room | Length(ft) | Width(ft) | Descriptions | |
| Room 1 | Main | Living Ro | 14.63 | 14.3 | Stained Glass, Fireplace, Hardwood Floor |
| Room 2 | Main | Dining Ro | 11.58 | 15.91 | Bay Window, Combined w/Living, Hardwood Floor |
| Room 3 | Main | Kitchen | 14.63 | 8.92 | Modern Kitchen, Combined w/Dining, Quartz Counter |
| Room 4 | Second | Bedroom 2 | 12.27 | 6.56 | Large Window, Closet, Hardwood Floor |
| Room 5 | Second | Bedroom 3 | 8.82 | 13.45 | Large Window, Closet Organizers, Hardwood Floor |
| Room 6 | Second | Primary B | 14.63 | 13.81 | Bay Window, Closet Organizers, Hardwood Floor |
| Room 7 | Basement | Living Ro | 14.63 | 16.3 | Laminate |
| Room 8 | Basement | Bedroom | 14.63 | 12.3 | Closet, Laminate, Window |
| Room 9 | Basement | Kitchen | 14.63 | 8.92 | Modern Kitchen, Laminate |
| Washroom Type | No. of Pieces | Level |
| Washroom Type 1 | 2 | Main |
| Washroom Type 2 | 4 | Second |
| Washroom Type 3 | 4 | Basement |
| Washroom Type 4 | 0 | |
| Washroom Type 5 | 0 |
| Total Area: | 0.00 |
| Approximatly Age: | 100+ |
| Property Type: | Semi-Detached |
| Style: | 2-Storey |
| Exterior: | Brick |
| Garage Type: | None |
| (Parking/)Drive: | Lane |
| Drive Parking Spaces: | 1 |
| Park #1 | |
| Parking Type: | Lane |
| Park #2 | |
| Parking Type: | Lane |
| Pool: | None |
| Approximatly Age: | 100+ |
| CAC Included: | N |
| Water Included: | N |
| Cabel TV Included: | N |
| Common Elements Included: | N |
| Heat Included: | N |
| Parking Included: | N |
| Condo Tax Included: | N |
| Building Insurance Included: | N |
| Fireplace/Stove: | Y |
| Heat Type: | Forced Air |
| Central Air Conditioning: | Central Air |
| Central Vac: | N |
| Laundry Level: | Syste |
| Ensuite Laundry: | F |
| Sewers: | Sewer |
| Utilities-Cable: | Y |
| Utilities-Hydro: | Y |
| Although the information displayed is believed to be accurate, no warranties or representations are made of any kind. |
| SAGE REAL ESTATE LIMITED |
|
|

Wally Islam
Real Estate Broker
Dir:
416-949-2626
Bus:
416-293-8500
Fax:
905-913-8585
| Virtual Tour | Email a Friend |
Jump To:
At a Glance:
| Type: | Freehold - Semi-Detached |
| Area: | Toronto |
| Municipality: | Toronto W01 |
| Neighbourhood: | Roncesvalles |
| Style: | 2-Storey |
| Approximate Age: | 100+ |
| Tax: | $5,973 |
| Beds: | 3+1 |
| Baths: | 3 |
| Fireplace: | Y |
| Pool: | None |
Locatin Map:
