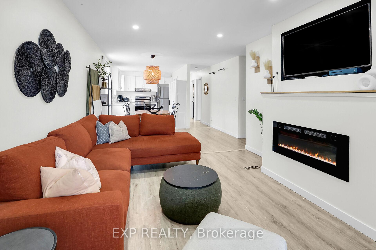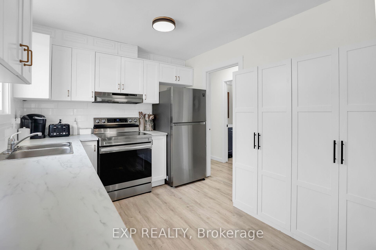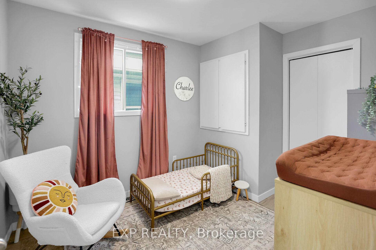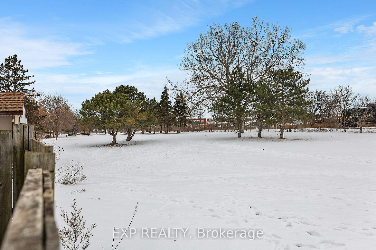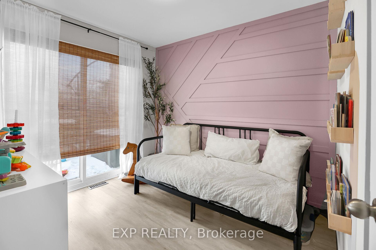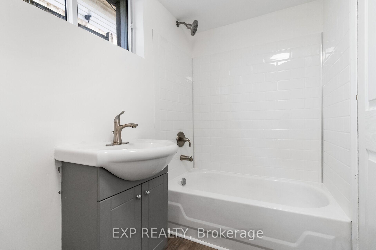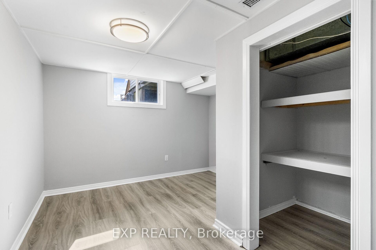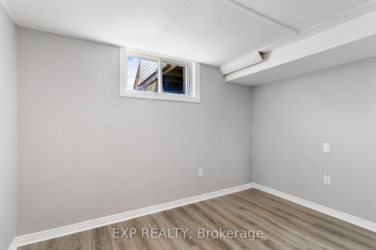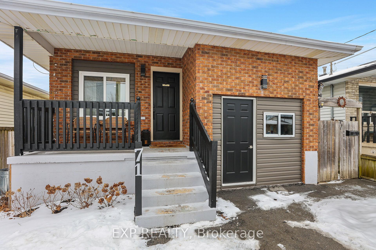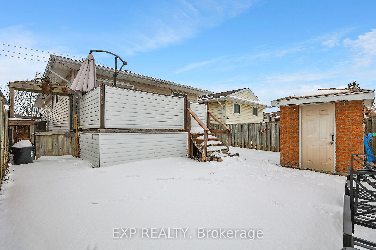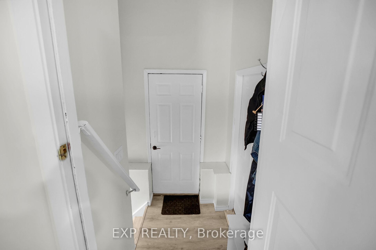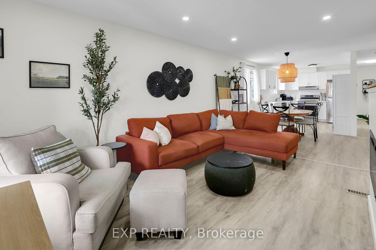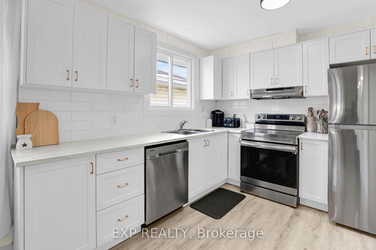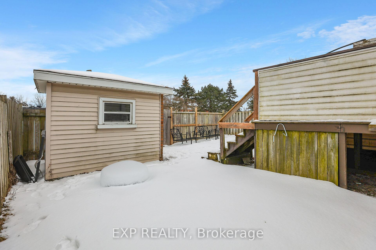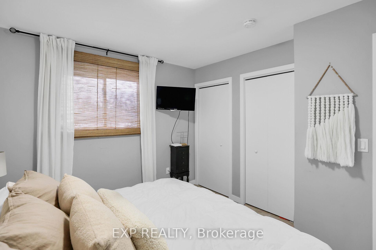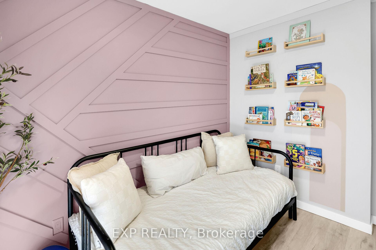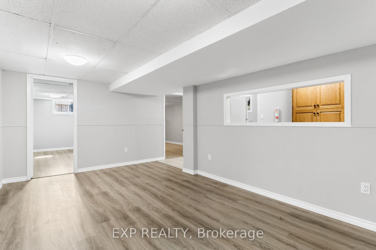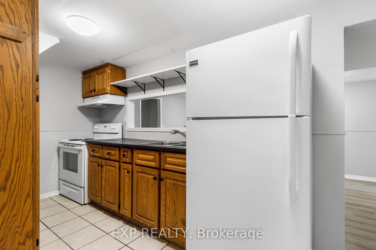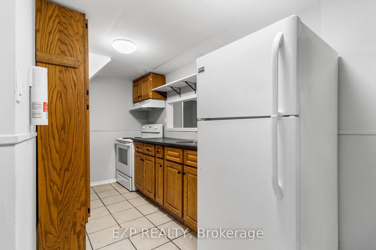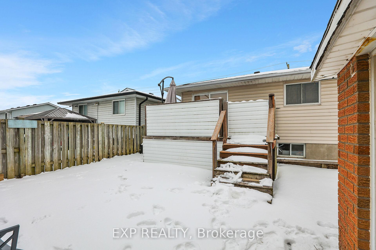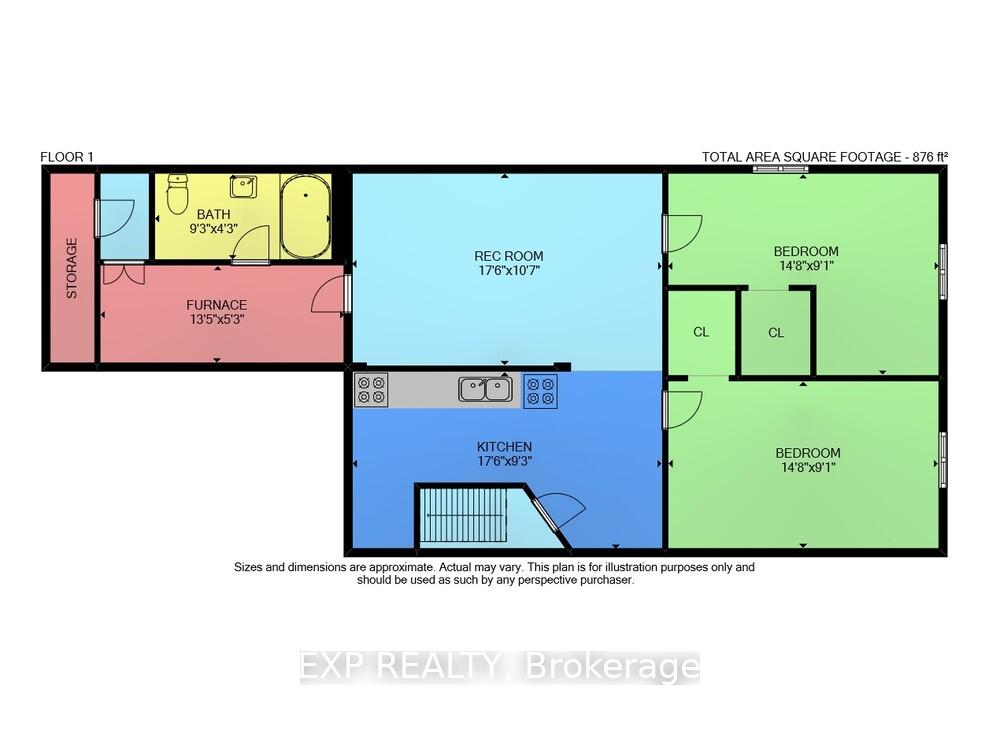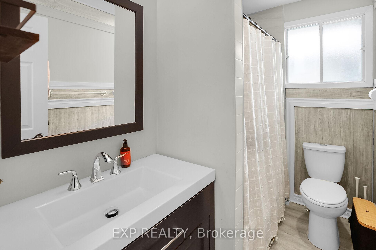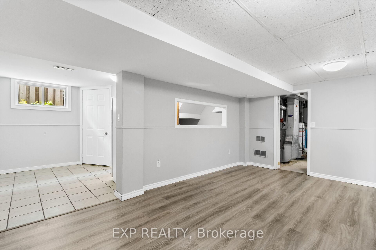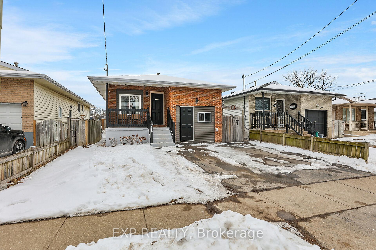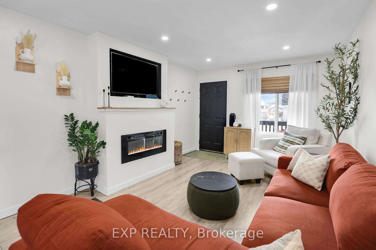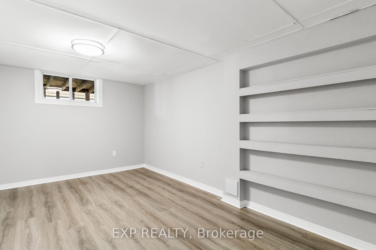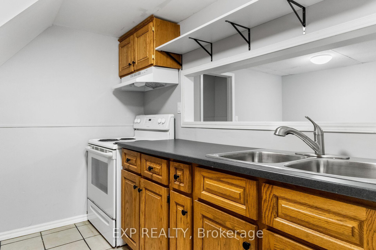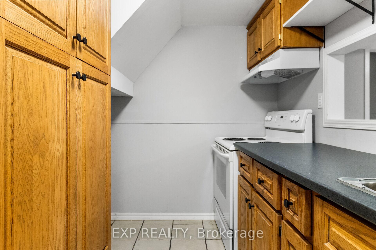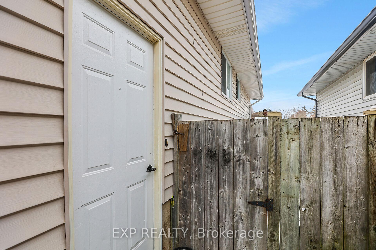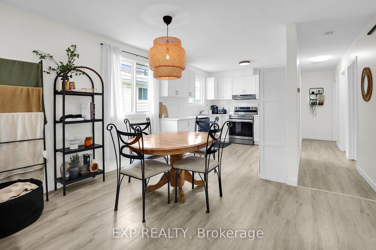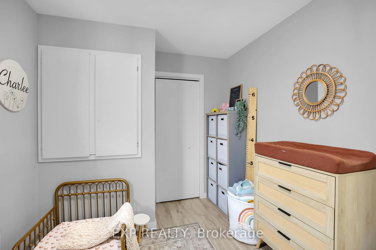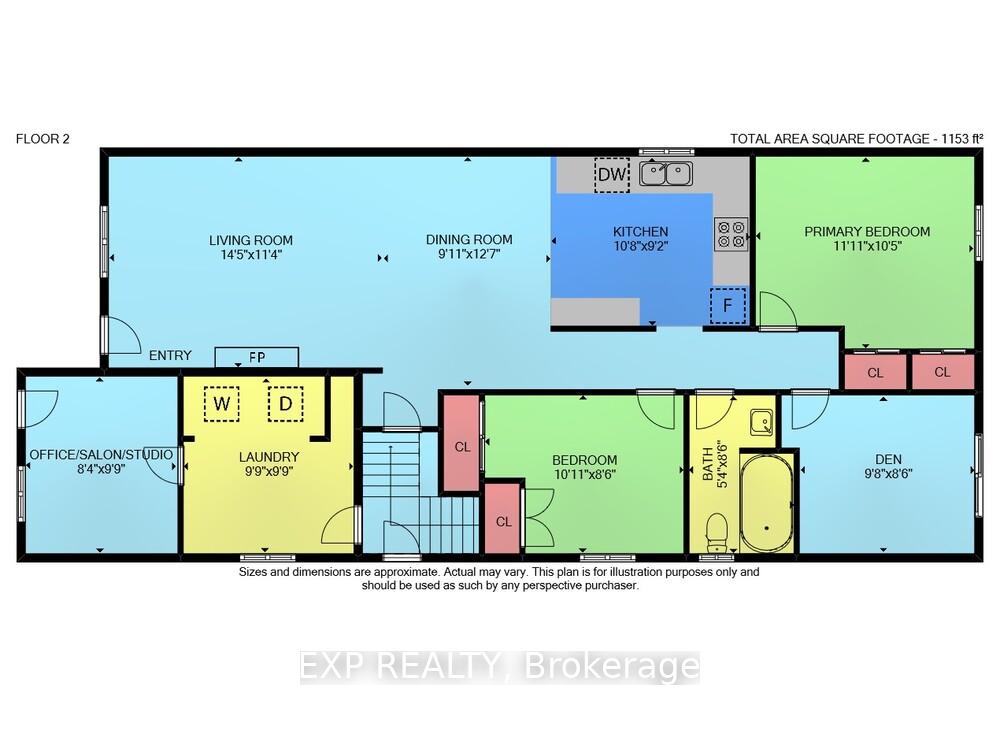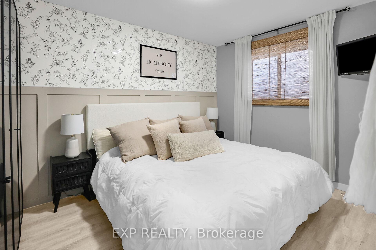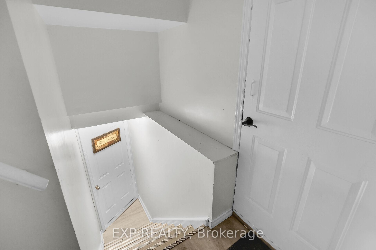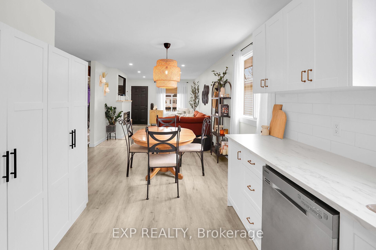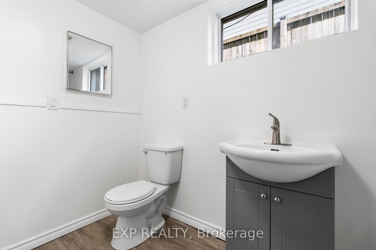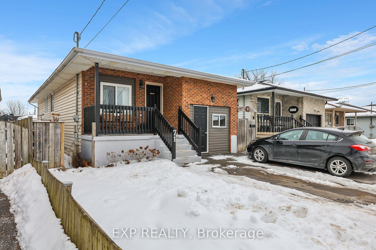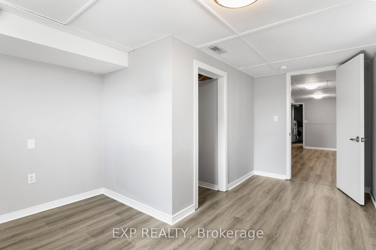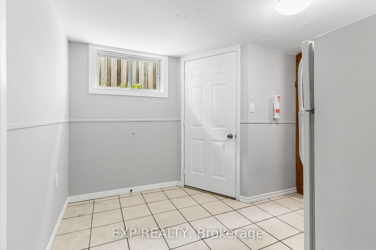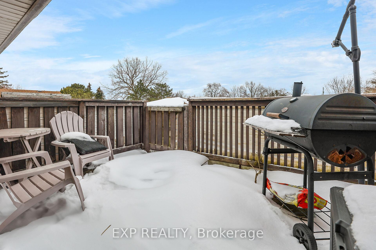$569,900
Available - For Sale
Listing ID: X11972805
71 Commercial Stre , Welland, L3B 5Y8, Niagara
| Situated in a sought-after South Welland neighborhood, this versatile 5-bedroom, 2-bathroom bungalow offers incredible potential for multi-generational living, rental income, or a live-and-rent opportunity. The main floor, renovated in 2021, showcases modern upgrades, fresh flooring, stylish kitchen and bathroom finishes, and the convenience of main-floor laundry. The self-contained lower level, updated in 2023, features a private entrance, a full kitchen, a bathroom, and two additional bedrooms, perfect for tenants, in-laws, or guests. Step outside to a backyard that backs onto greenspace, ideal for nature lovers and pet owners. The garage has been converted for extra square footage but can easily be reverted if preferred. With easy access to groceries, gyms, the Welland Canal, and other essential amenities, this home offers both convenience and fantastic rental potential. Don't miss out on this incredible opportunity! If basement is rented, could yield ($1,650/month) |
| Price | $569,900 |
| Taxes: | $3120.93 |
| Occupancy by: | Owner |
| Address: | 71 Commercial Stre , Welland, L3B 5Y8, Niagara |
| Directions/Cross Streets: | Ontario Rd to Commercial St |
| Rooms: | 9 |
| Rooms +: | 5 |
| Bedrooms: | 3 |
| Bedrooms +: | 2 |
| Family Room: | T |
| Basement: | Finished, Separate Ent |
| Level/Floor | Room | Length(ft) | Width(ft) | Descriptions | |
| Room 1 | Main | Kitchen | 10.79 | 9.18 | |
| Room 2 | Main | Dining Ro | 12.69 | 9.09 | |
| Room 3 | Main | Living Ro | 14.46 | 11.38 | |
| Room 4 | Main | Primary B | 11.09 | 10.5 | |
| Room 5 | Main | Bedroom 2 | 9.77 | 8.59 | |
| Room 6 | Main | Bedroom 3 | 10.1 | 8.59 | |
| Room 7 | Main | Laundry | 9.87 | 9.87 | |
| Room 8 | Main | Office | 9.87 | 8.4 | |
| Room 9 | Basement | Recreatio | 17.58 | 10.69 | |
| Room 10 | Basement | Primary B | 14.79 | 9.09 | |
| Room 11 | Basement | Bedroom 2 | 14.79 | 9.09 | |
| Room 12 | Basement | Kitchen | 17.58 | 9.28 |
| Washroom Type | No. of Pieces | Level |
| Washroom Type 1 | 4 | Main |
| Washroom Type 2 | 4 | Basement |
| Washroom Type 3 | 0 | |
| Washroom Type 4 | 0 | |
| Washroom Type 5 | 0 |
| Total Area: | 0.00 |
| Approximatly Age: | 31-50 |
| Property Type: | Detached |
| Style: | Bungalow |
| Exterior: | Brick, Vinyl Siding |
| Garage Type: | Attached |
| (Parking/)Drive: | Private Do |
| Drive Parking Spaces: | 2 |
| Park #1 | |
| Parking Type: | Private Do |
| Park #2 | |
| Parking Type: | Private Do |
| Pool: | None |
| Other Structures: | Garden Shed |
| Approximatly Age: | 31-50 |
| Approximatly Square Footage: | 1100-1500 |
| Property Features: | Park, Place Of Worship |
| CAC Included: | N |
| Water Included: | N |
| Cabel TV Included: | N |
| Common Elements Included: | N |
| Heat Included: | N |
| Parking Included: | N |
| Condo Tax Included: | N |
| Building Insurance Included: | N |
| Fireplace/Stove: | Y |
| Heat Type: | Forced Air |
| Central Air Conditioning: | Central Air |
| Central Vac: | N |
| Laundry Level: | Syste |
| Ensuite Laundry: | F |
| Sewers: | Sewer |
$
%
Years
This calculator is for demonstration purposes only. Always consult a professional
financial advisor before making personal financial decisions.
| Although the information displayed is believed to be accurate, no warranties or representations are made of any kind. |
| EXP REALTY |
|
|

Wally Islam
Real Estate Broker
Dir:
416-949-2626
Bus:
416-293-8500
Fax:
905-913-8585
| Virtual Tour | Book Showing | Email a Friend |
Jump To:
At a Glance:
| Type: | Freehold - Detached |
| Area: | Niagara |
| Municipality: | Welland |
| Neighbourhood: | 773 - Lincoln/Crowland |
| Style: | Bungalow |
| Approximate Age: | 31-50 |
| Tax: | $3,120.93 |
| Beds: | 3+2 |
| Baths: | 2 |
| Fireplace: | Y |
| Pool: | None |
Locatin Map:
Payment Calculator:
