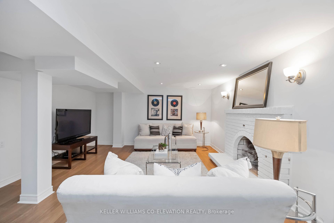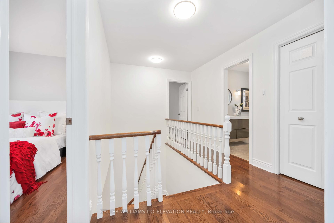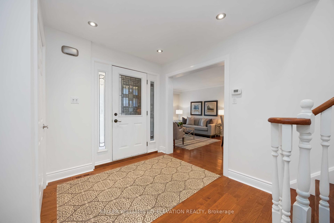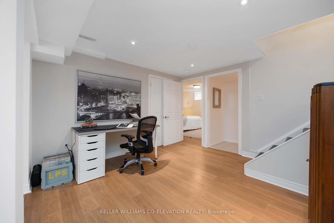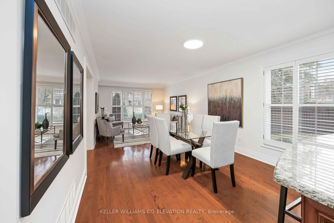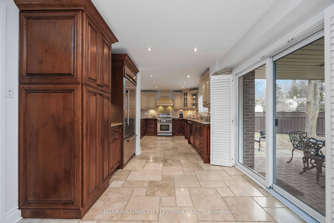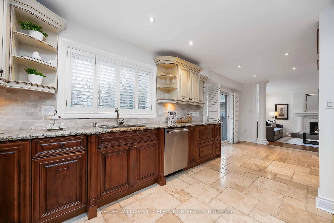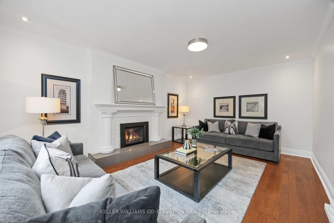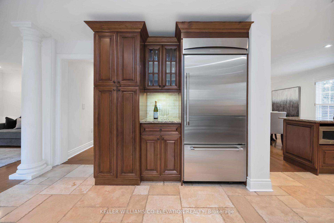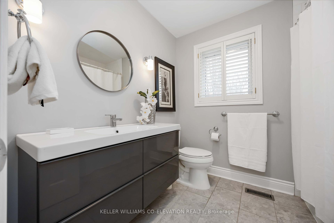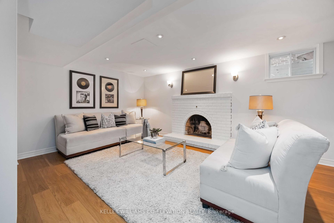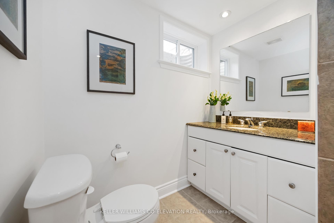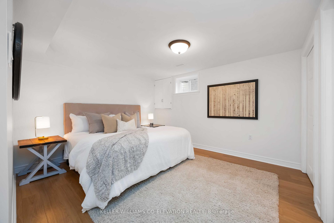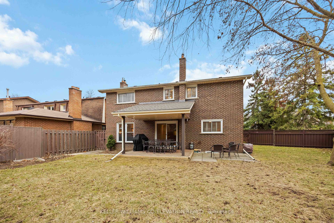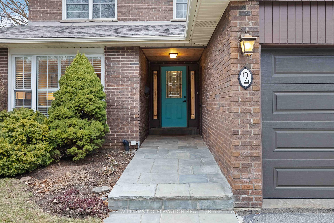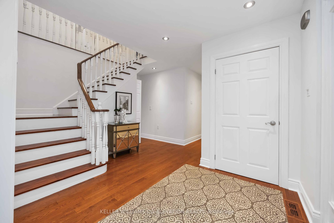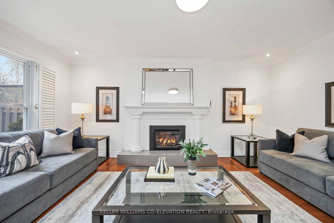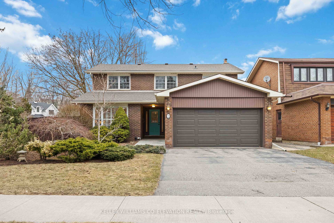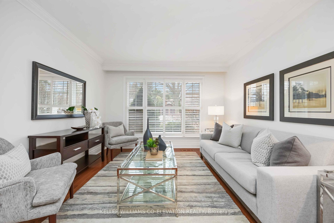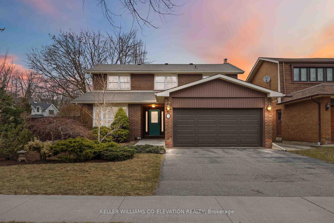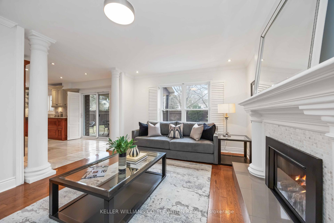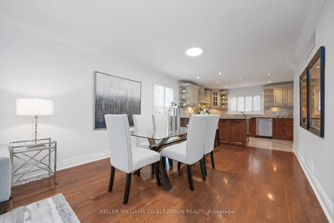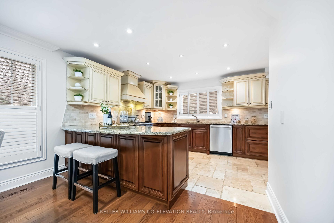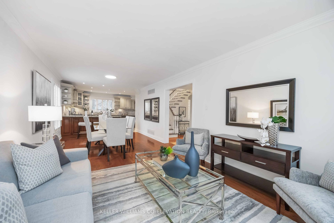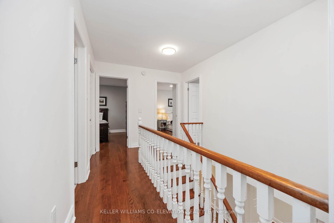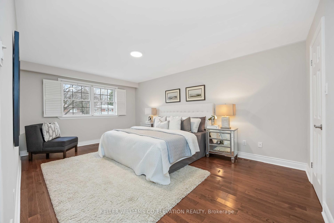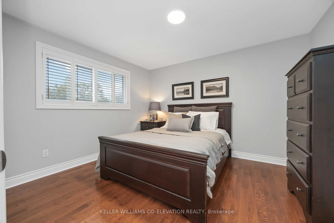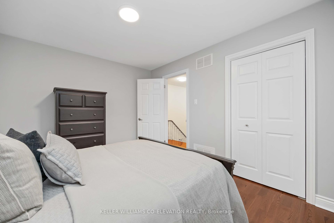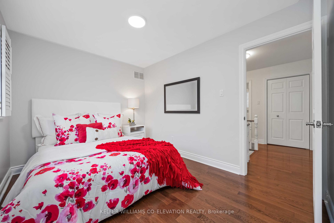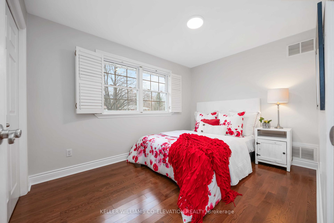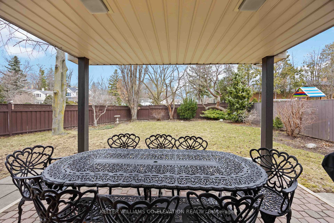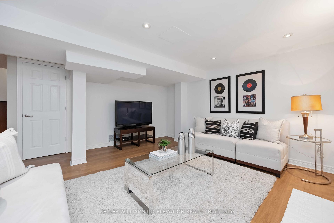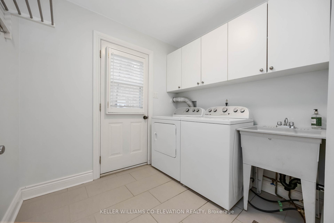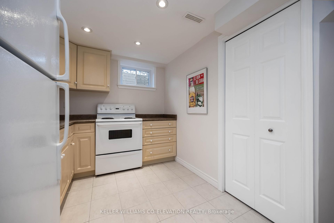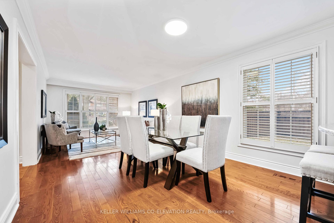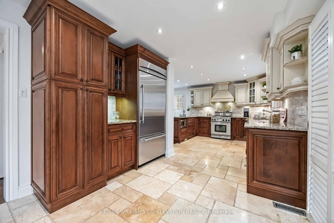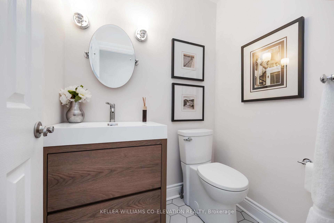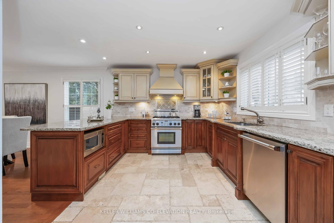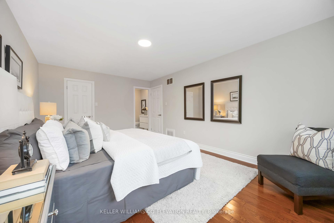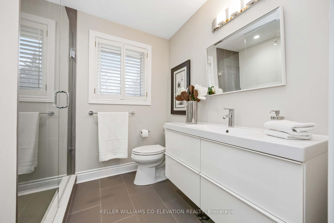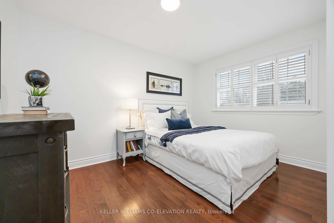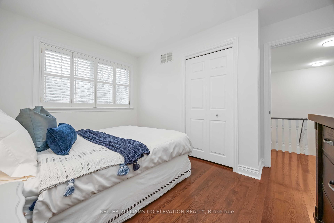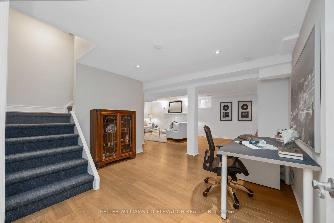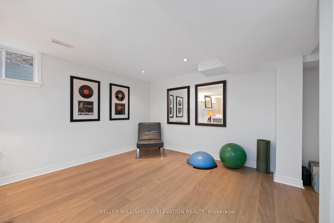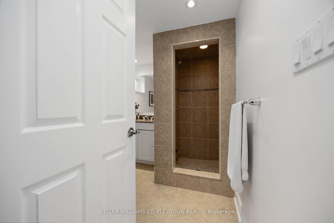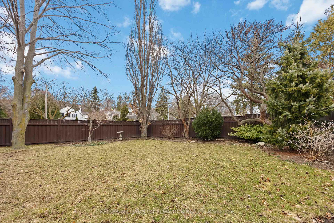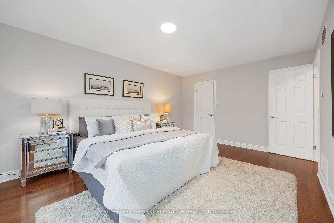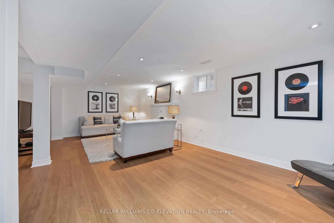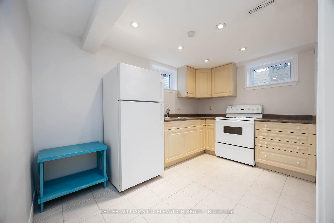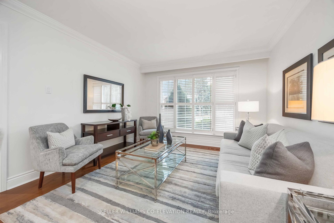$2,250,000
Available - For Sale
Listing ID: W12053373
2 Canterbury Cres , Toronto, M9A 5A5, Toronto
| Welcome to 2 Canterbury Crescent, a stunning detached family home in Edenbridge-Humber Valley, one of Etobicoke's most prestigious neighbourhoods. This spacious 2-storey residence sits on a premium 96 x 127 lot, offering exceptional curb appeal and an expansive backyard, perfect for entertaining. Step inside to find luxurious finishes throughout, including hardwood floors, 2 fireplaces, and a gourmet kitchen with stainless-steel appliances. The family friendly layout provides sightlines from the kitchen to the family room, backyard and dining area which is great for keeping an eye on kids or pets. The spacious a sun-filled family room has a cozy gas fireplace and a walkout to the beautifully landscaped yard. The formal dining and living areas provide ample space for entertaining. Upstairs, the primary suite boasts a spa-like ensuite, while the 3 generously sized bedrooms offer comfort for the whole family. The fully finished basement features a spacious rec room with a wood burning fireplace, a separate kitchen, an additional bedroom with an ensuite, and ample storage space. Located in the sought-after Humber Valley Village community, you're just minutes from top-rated schools, parks, golf courses, the Humbertown Shopping Centre, and major highways not to mention a short 15-minute drive to Pearson International Airport for those who love to travel! Don't miss this family friendly home! |
| Price | $2,250,000 |
| Taxes: | $9341.67 |
| Occupancy by: | Owner |
| Address: | 2 Canterbury Cres , Toronto, M9A 5A5, Toronto |
| Directions/Cross Streets: | The Kingsway/Dundas |
| Rooms: | 9 |
| Rooms +: | 3 |
| Bedrooms: | 4 |
| Bedrooms +: | 1 |
| Family Room: | T |
| Basement: | Finished |
| Level/Floor | Room | Length(ft) | Width(ft) | Descriptions | |
| Room 1 | Main | Living Ro | 15.15 | 11.22 | Hardwood Floor, Open Concept, Picture Window |
| Room 2 | Main | Dining Ro | 8.36 | 11.22 | Hardwood Floor, Open Concept, Overlooks Living |
| Room 3 | Main | Kitchen | 20.43 | 11.51 | Breakfast Bar, W/O To Patio, Overlooks Family |
| Room 4 | Main | Family Ro | 16.6 | 11.18 | Gas Fireplace, Hardwood Floor, Pot Lights |
| Room 5 | Main | Laundry | 7.25 | 7.9 | Tile Floor, Laundry Sink, Side Door |
| Room 6 | Second | Primary B | 18.6 | 11.84 | 3 Pc Ensuite, Walk-In Closet(s), Hardwood Floor |
| Room 7 | Second | Bedroom 2 | 12.79 | 10.89 | Double Closet, Hardwood Floor, Overlooks Backyard |
| Room 8 | Second | Bedroom 3 | 12.79 | 9.02 | B/I Closet, Hardwood Floor, Overlooks Frontyard |
| Room 9 | Second | Bedroom 4 | 12.3 | 9.15 | B/I Closet, Hardwood Floor, Overlooks Frontyard |
| Room 10 | Basement | Recreatio | 24.24 | 14.14 | Brick Fireplace, Pot Lights, Broadloom |
| Room 11 | Basement | Bedroom 5 | 12.79 | 11.18 | 3 Pc Ensuite, Laminate, B/I Closet |
| Room 12 | Basement | Kitchen | 12.79 | 8.23 | Tile Floor, Pot Lights, Stainless Steel Sink |
| Washroom Type | No. of Pieces | Level |
| Washroom Type 1 | 3 | Second |
| Washroom Type 2 | 4 | Second |
| Washroom Type 3 | 2 | Main |
| Washroom Type 4 | 3 | Basement |
| Washroom Type 5 | 0 | |
| Washroom Type 6 | 3 | Second |
| Washroom Type 7 | 4 | Second |
| Washroom Type 8 | 2 | Main |
| Washroom Type 9 | 3 | Basement |
| Washroom Type 10 | 0 |
| Total Area: | 0.00 |
| Approximatly Age: | 31-50 |
| Property Type: | Detached |
| Style: | 2-Storey |
| Exterior: | Brick |
| Garage Type: | Attached |
| (Parking/)Drive: | Private |
| Drive Parking Spaces: | 2 |
| Park #1 | |
| Parking Type: | Private |
| Park #2 | |
| Parking Type: | Private |
| Pool: | None |
| Approximatly Age: | 31-50 |
| Approximatly Square Footage: | 3000-3500 |
| Property Features: | Level, Wooded/Treed |
| CAC Included: | N |
| Water Included: | N |
| Cabel TV Included: | N |
| Common Elements Included: | N |
| Heat Included: | N |
| Parking Included: | N |
| Condo Tax Included: | N |
| Building Insurance Included: | N |
| Fireplace/Stove: | Y |
| Heat Type: | Forced Air |
| Central Air Conditioning: | Central Air |
| Central Vac: | N |
| Laundry Level: | Syste |
| Ensuite Laundry: | F |
| Sewers: | Sewer |
| Utilities-Cable: | A |
| Utilities-Hydro: | Y |
$
%
Years
This calculator is for demonstration purposes only. Always consult a professional
financial advisor before making personal financial decisions.
| Although the information displayed is believed to be accurate, no warranties or representations are made of any kind. |
| KELLER WILLIAMS CO-ELEVATION REALTY |
|
|

Wally Islam
Real Estate Broker
Dir:
416-949-2626
Bus:
416-293-8500
Fax:
905-913-8585
| Virtual Tour | Book Showing | Email a Friend |
Jump To:
At a Glance:
| Type: | Freehold - Detached |
| Area: | Toronto |
| Municipality: | Toronto W08 |
| Neighbourhood: | Edenbridge-Humber Valley |
| Style: | 2-Storey |
| Approximate Age: | 31-50 |
| Tax: | $9,341.67 |
| Beds: | 4+1 |
| Baths: | 4 |
| Fireplace: | Y |
| Pool: | None |
Locatin Map:
Payment Calculator:
