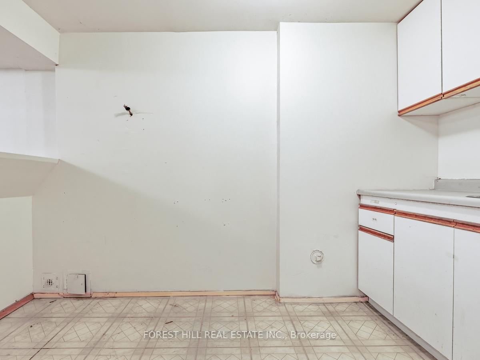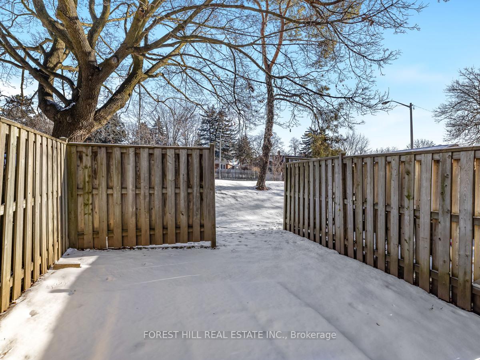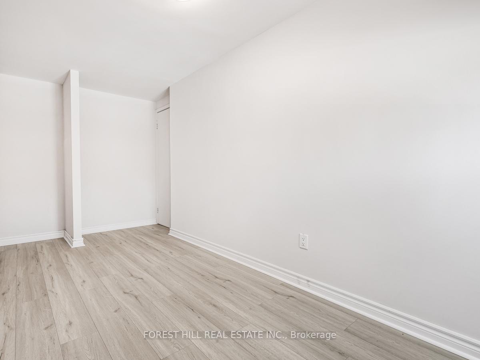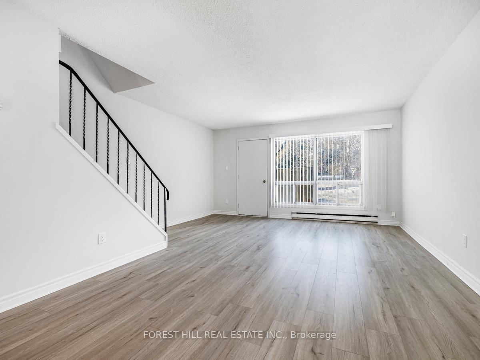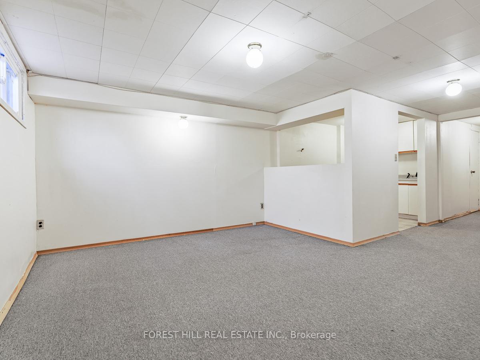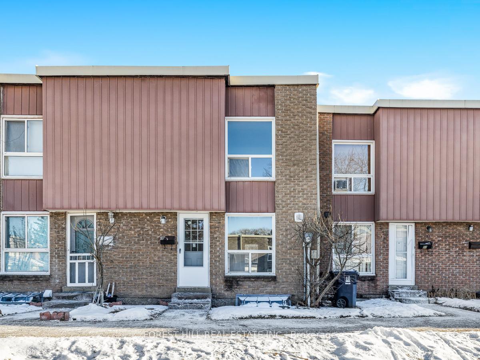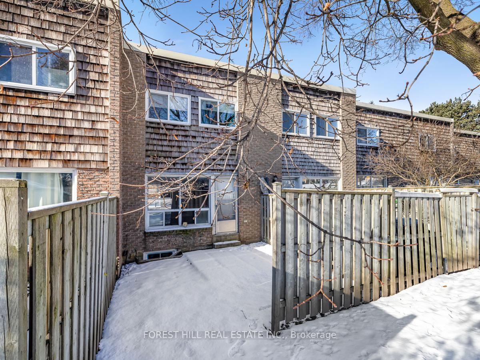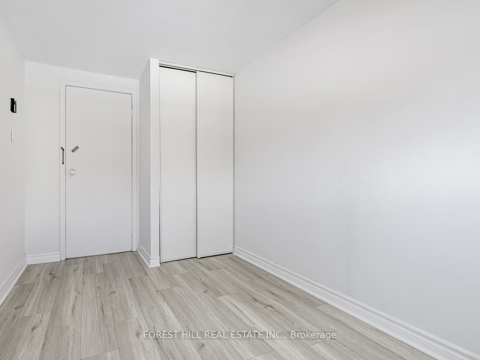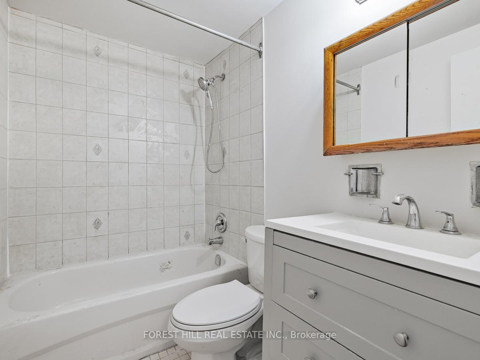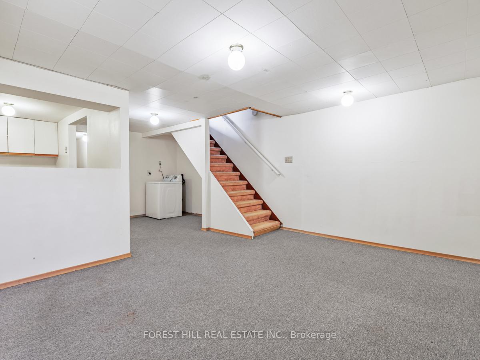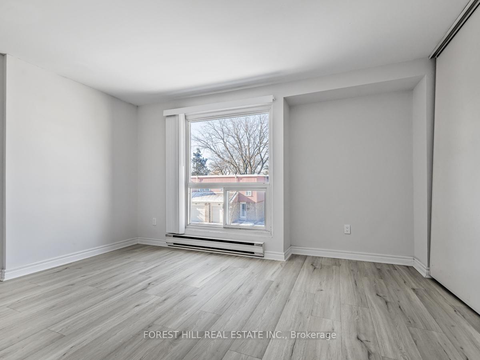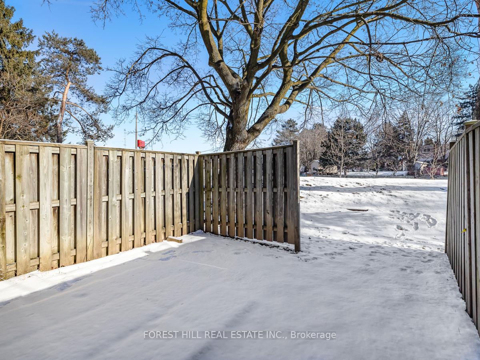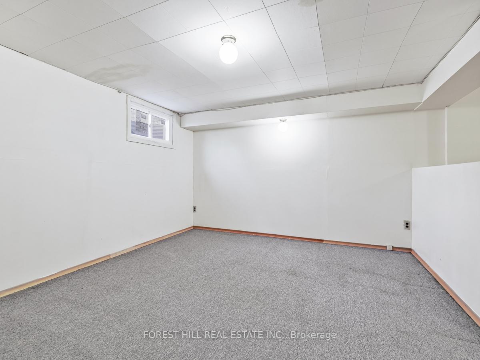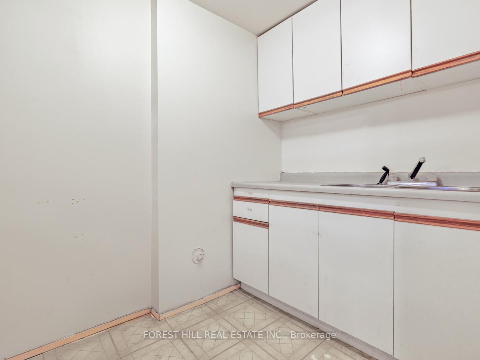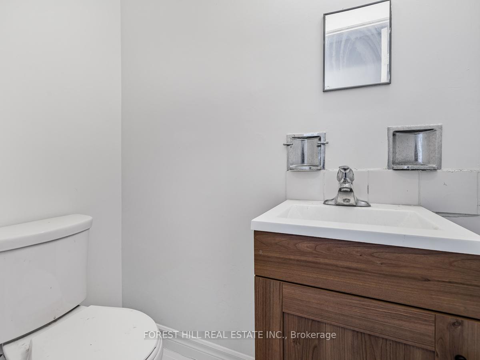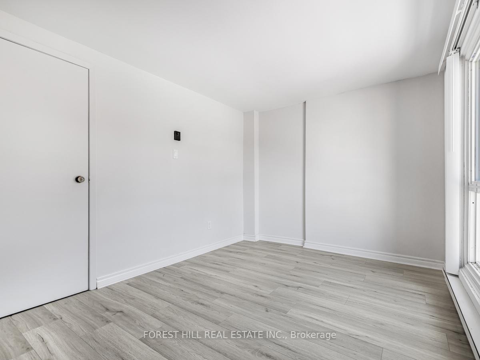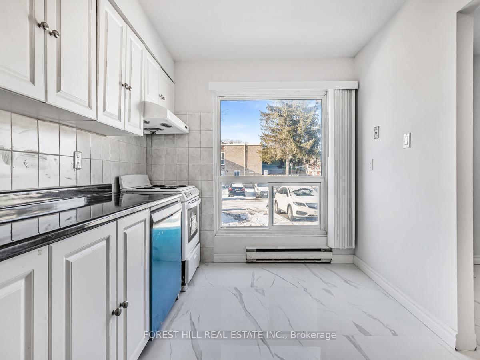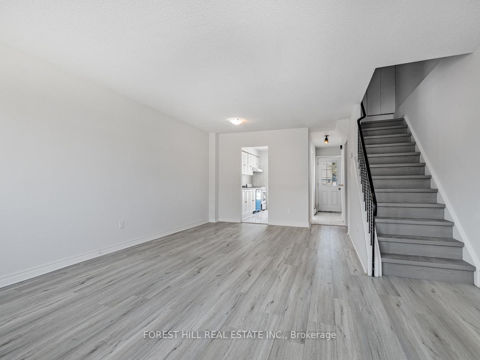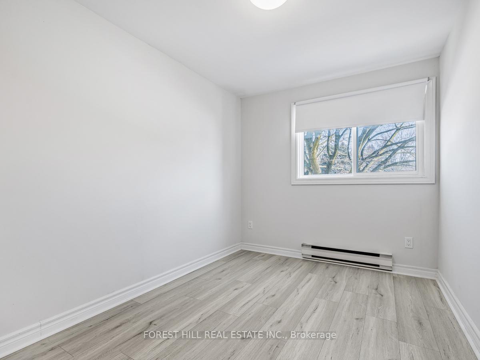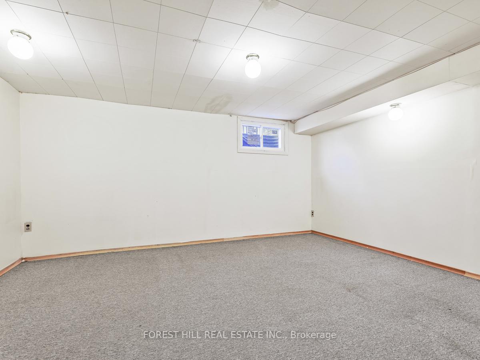$699,000
Available - For Sale
Listing ID: C12053355
53 Woody Vine Way , Toronto, M2J 4H5, Toronto
| ***Family-friendly Townhouse in the High Demand & Desirable Bayview Village Neighborhood***Excellent LOCATION---------- Leslie St & Finch Ave---Super Convenient Location to all Amenities****RECENTLY-RENOVATED(2024) & UPGRADED(2024)Family Home***New Entrance Door & Storm Door (2024), Renovated Powder Room (2024), New Dishwasher (2024), New Floor Tiles Kitchen-Powder Rm-Kitchen (2024), New Laminate Flooring (2024), Freshly Painted (2024), New Basement Windows (2024)***Living/Dining Combined Rooms for Spacious Open Concept Living W/ Easy direct access to a private Backyard(family & friend BBQ & party gathering area)--Good Size & Upgraded Kitchen W/ Large Window Abundant-Natural Sunlight)--Lovely 3 Bedrooms W/Large Windows and Spacious Primary Bedroom---Finished Open Concept Basement(Potential Small Kitchenette Area-Laundry Room W/ Ample Storage Spaces Thru Out)***One(1) Parking Spot Inc(#53 on Surface at the Front Of Unit)****Walking Distance to Shops, Parks***Easy Access to 401/404, Steps to Transit (One Bus to Finch Station), Close to GO station, Seneca College, North York General Hospital, Shopping Plaza & More |
| Price | $699,000 |
| Taxes: | $2525.00 |
| Occupancy by: | Vacant |
| Address: | 53 Woody Vine Way , Toronto, M2J 4H5, Toronto |
| Postal Code: | M2J 4H5 |
| Province/State: | Toronto |
| Directions/Cross Streets: | W.Leslie St/S.Finch Ave |
| Level/Floor | Room | Length(ft) | Width(ft) | Descriptions | |
| Room 1 | Main | Foyer | 2 Pc Ensuite, Porcelain Floor, Walk Through | ||
| Room 2 | Main | Living Ro | 19.35 | 11.15 | Open Concept, Combined w/Dining, W/O To Garden |
| Room 3 | Main | Dining Ro | 19.35 | 11.15 | Combined w/Living, Laminate, Open Concept |
| Room 4 | Main | Kitchen | 10.5 | 7.87 | Porcelain Floor, Large Window, Separate Room |
| Room 5 | Main | Powder Ro | Porcelain Floor | ||
| Room 6 | Second | Primary B | 12.79 | 10.17 | Laminate, Window, Closet |
| Room 7 | Second | Bedroom 2 | 14.76 | 7.38 | Laminate, Closet, Window |
| Room 8 | Second | Bedroom 3 | 12.46 | 7.54 | Laminate, Window, Closet |
| Room 9 | Basement | Recreatio | 14.76 | 11.48 | Broadloom, Window |
| Room 10 | Basement | Laundry | Broadloom, Open Concept | ||
| Room 11 |
| Washroom Type | No. of Pieces | Level |
| Washroom Type 1 | 4 | Second |
| Washroom Type 2 | 2 | Main |
| Washroom Type 3 | 0 | |
| Washroom Type 4 | 0 | |
| Washroom Type 5 | 0 | |
| Washroom Type 6 | 4 | Second |
| Washroom Type 7 | 2 | Main |
| Washroom Type 8 | 0 | |
| Washroom Type 9 | 0 | |
| Washroom Type 10 | 0 |
| Total Area: | 0.00 |
| Washrooms: | 2 |
| Heat Type: | Baseboard |
| Central Air Conditioning: | Central Air |
$
%
Years
This calculator is for demonstration purposes only. Always consult a professional
financial advisor before making personal financial decisions.
| Although the information displayed is believed to be accurate, no warranties or representations are made of any kind. |
| FOREST HILL REAL ESTATE INC. |
|
|

Wally Islam
Real Estate Broker
Dir:
416-949-2626
Bus:
416-293-8500
Fax:
905-913-8585
| Virtual Tour | Book Showing | Email a Friend |
Jump To:
At a Glance:
| Type: | Com - Condo Townhouse |
| Area: | Toronto |
| Municipality: | Toronto C15 |
| Neighbourhood: | Bayview Village |
| Style: | 2-Storey |
| Tax: | $2,525 |
| Maintenance Fee: | $613.46 |
| Beds: | 3 |
| Baths: | 2 |
| Fireplace: | N |
Locatin Map:
Payment Calculator:
