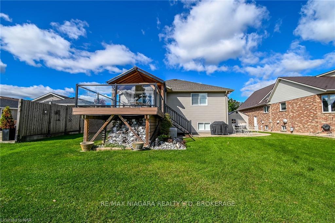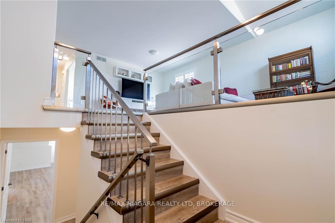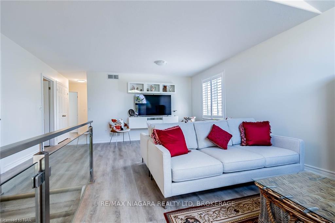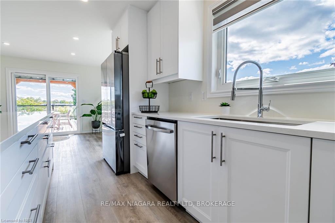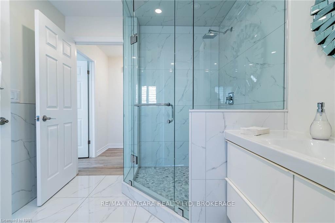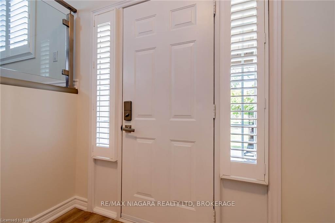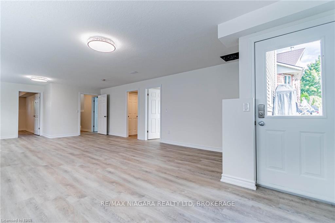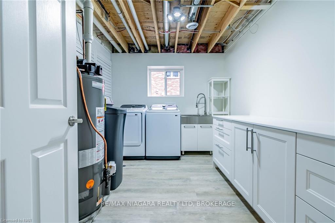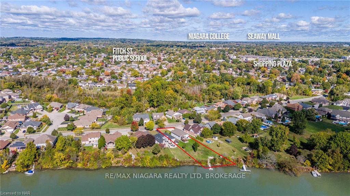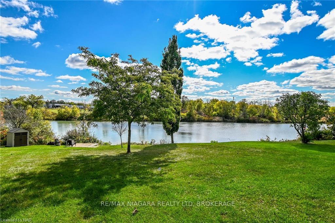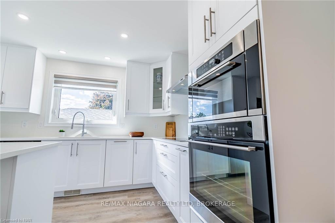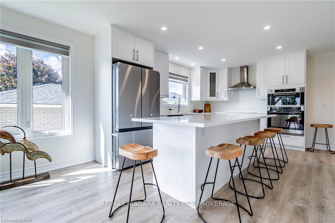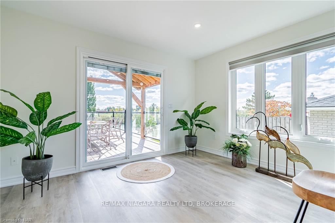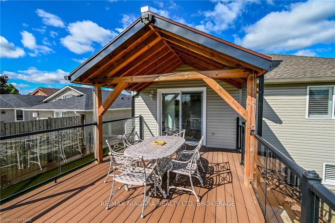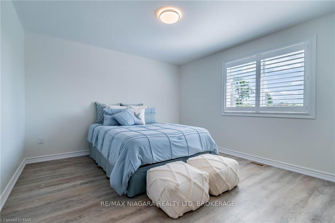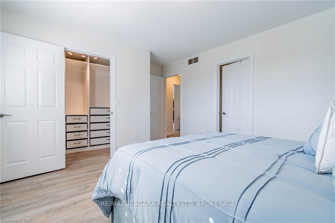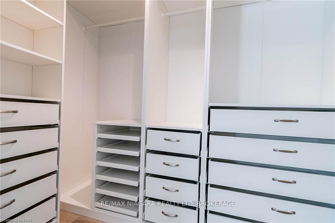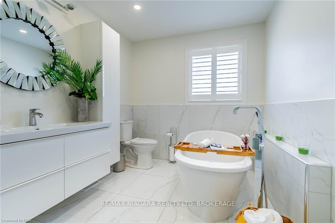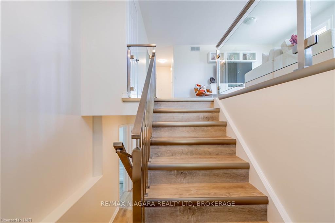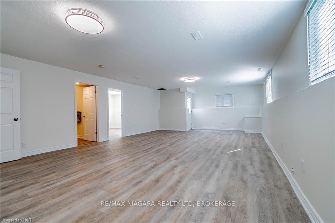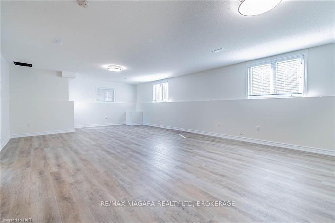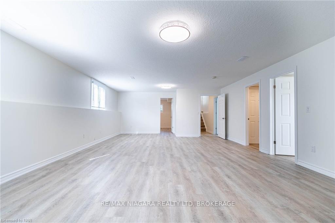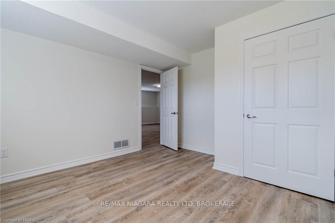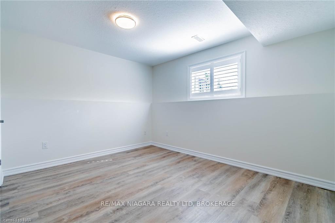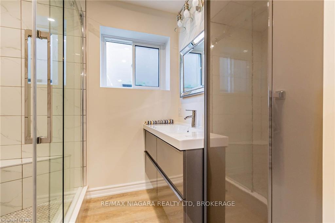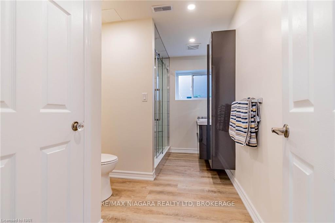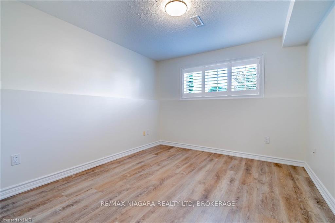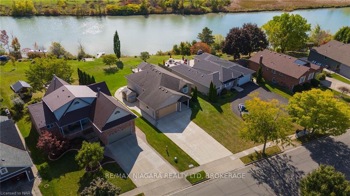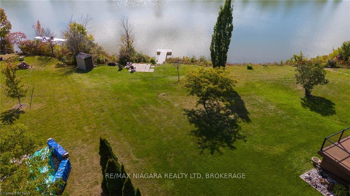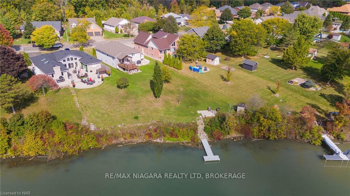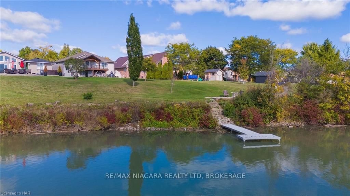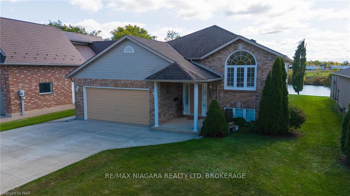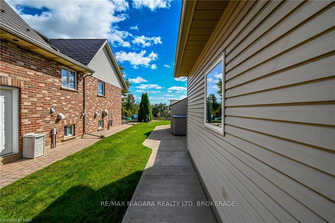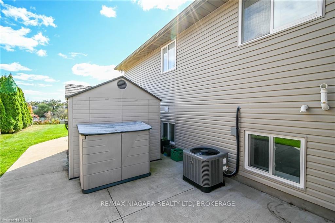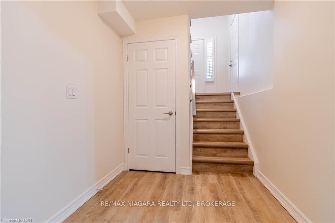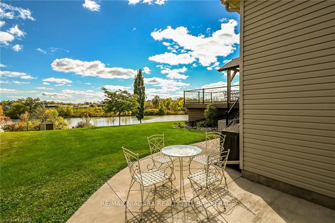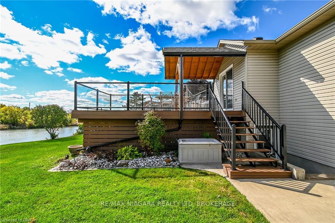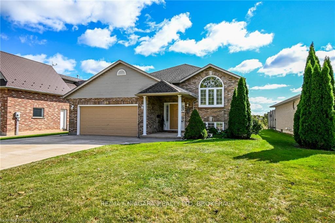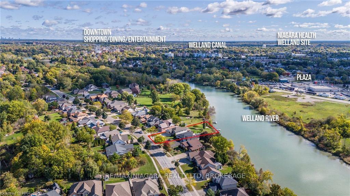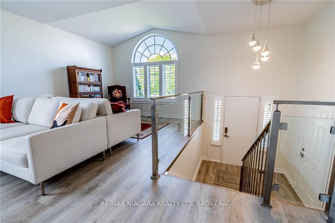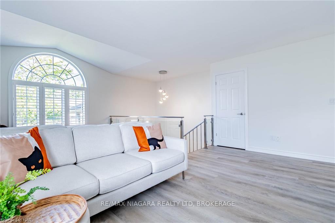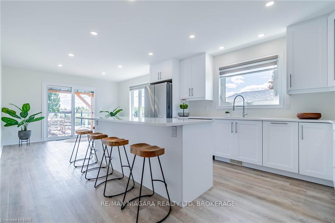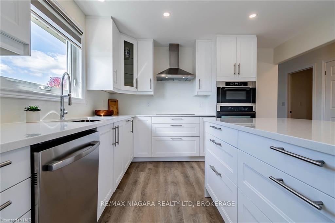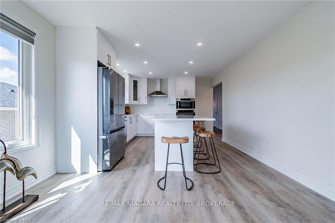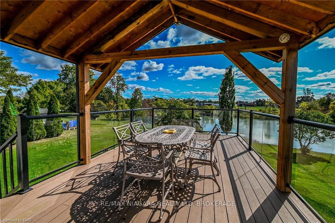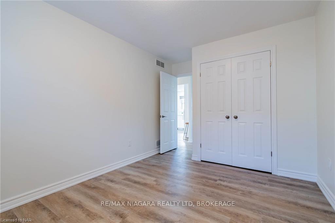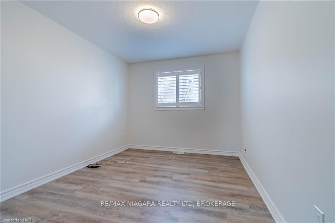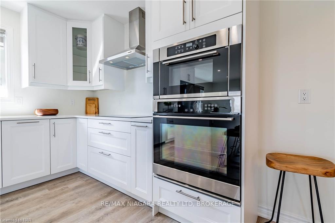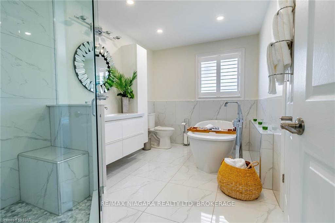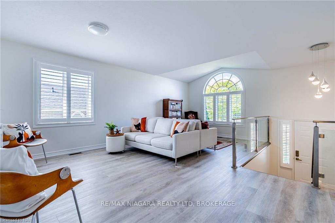$1,199,000
Available - For Sale
Listing ID: X9415090
118 COLBECK Driv , Welland, L3C 7B2, Niagara
| Welcome to Luxury & Serenity! Escape to your Private Oasis. Imagine waking up to the gentle sounds of the water and the rustling leaves. A perfect blend of seclusion, comfort and waterfront splendour. All-day sunshine and breath taking sunset views that you can enjoy from your own private waterside patio and dock. This recently renovated raised bungalow offers four generously sized bedrooms and three full bathrooms across two levels of impeccable living space. Retreat at the end of the day to the large primary suite with walk-in closet and ensuite spa bath. This is your haven within your haven. Entertain and create culinary delights in the gourmet chef’s kitchen, quartz counters, brand new built in appliances and an extravagant centre island, feeding into the dining space that features full height windows highlighting the perfect views of the river from every inch of this home. The completely finished basement offers an inviting ambiance which allows natural light to flood the space, creating a warm and inviting atmosphere. It offers in-law suite capabilities with two large bedrooms, oversized recreation room, laundry room and its own separate entrance leading to back patio and riverside access. Relax in the outdoor lounge area which over looks the backyard and Welland River. Your dock is the gateway to boating adventures, fishing and kayaking. This truly is cottage life in the city! Your tranquil oasis and riverside haven awaits your arrival! |
| Price | $1,199,000 |
| Taxes: | $7937.61 |
| Assessment Year: | 2024 |
| Occupancy by: | Owner |
| Address: | 118 COLBECK Driv , Welland, L3C 7B2, Niagara |
| Acreage: | < .50 |
| Directions/Cross Streets: | Prince Charles Drive to Colbeck Drive |
| Rooms: | 5 |
| Rooms +: | 6 |
| Bedrooms: | 2 |
| Bedrooms +: | 2 |
| Family Room: | T |
| Basement: | Walk-Up, Separate Ent |
| Level/Floor | Room | Length(ft) | Width(ft) | Descriptions | |
| Room 1 | Main | Living Ro | 21.58 | 15.91 | |
| Room 2 | Main | Other | 24.73 | 12.33 | |
| Room 3 | Main | Primary B | 12.07 | 15.74 | |
| Room 4 | Main | Bedroom | 9.51 | 14.56 | |
| Room 5 | Main | Bathroom | 7.9 | 12.82 | |
| Room 6 | Lower | Laundry | 9.25 | 11.91 | |
| Room 7 | Lower | Bathroom | 7.25 | 12.07 | |
| Room 8 | Lower | Bedroom | 12.07 | 12 | |
| Room 9 | Lower | Recreatio | 31.91 | 17.32 | |
| Room 10 | Lower | Bedroom | 13.58 | 10.17 | |
| Room 11 | Lower | Other |
| Washroom Type | No. of Pieces | Level |
| Washroom Type 1 | 4 | Main |
| Washroom Type 2 | 3 | Lower |
| Washroom Type 3 | 0 | |
| Washroom Type 4 | 0 | |
| Washroom Type 5 | 0 |
| Total Area: | 2352.00 |
| Total Area Code: | Square Feet |
| Approximatly Age: | 16-30 |
| Property Type: | Detached |
| Style: | Other |
| Exterior: | Vinyl Siding, Brick |
| Garage Type: | Attached |
| (Parking/)Drive: | Other, Oth |
| Drive Parking Spaces: | 6 |
| Park #1 | |
| Parking Type: | Other, Oth |
| Park #2 | |
| Parking Type: | Other |
| Park #3 | |
| Parking Type: | Other |
| Pool: | None |
| Laundry Access: | Laundry Room |
| Approximatly Age: | 16-30 |
| Approximatly Square Footage: | 1100-1500 |
| Property Features: | Golf, Hospital |
| CAC Included: | N |
| Water Included: | N |
| Cabel TV Included: | N |
| Common Elements Included: | N |
| Heat Included: | N |
| Parking Included: | N |
| Condo Tax Included: | N |
| Building Insurance Included: | N |
| Fireplace/Stove: | N |
| Heat Type: | Forced Air |
| Central Air Conditioning: | Central Air |
| Central Vac: | Y |
| Laundry Level: | Syste |
| Ensuite Laundry: | F |
| Elevator Lift: | False |
| Sewers: | Sewer |
$
%
Years
This calculator is for demonstration purposes only. Always consult a professional
financial advisor before making personal financial decisions.
| Although the information displayed is believed to be accurate, no warranties or representations are made of any kind. |
| RE/MAX NIAGARA REALTY LTD, BROKERAGE |
|
|

Wally Islam
Real Estate Broker
Dir:
416-949-2626
Bus:
416-293-8500
Fax:
905-913-8585
| Virtual Tour | Book Showing | Email a Friend |
Jump To:
At a Glance:
| Type: | Freehold - Detached |
| Area: | Niagara |
| Municipality: | Welland |
| Neighbourhood: | 771 - Coyle Creek |
| Style: | Other |
| Approximate Age: | 16-30 |
| Tax: | $7,937.61 |
| Beds: | 2+2 |
| Baths: | 2 |
| Fireplace: | N |
| Pool: | None |
Locatin Map:
Payment Calculator:
