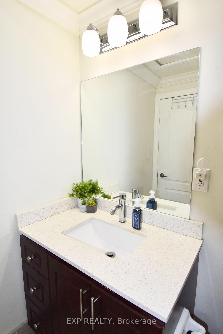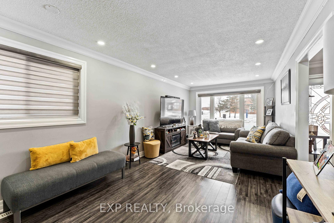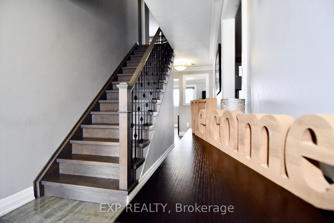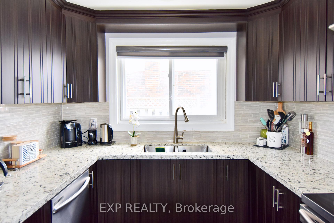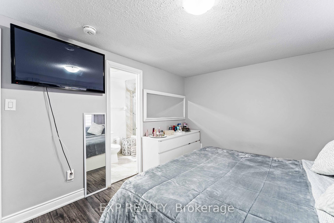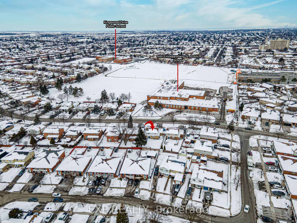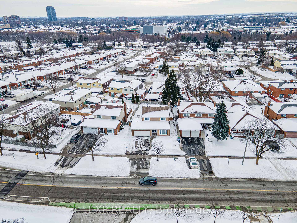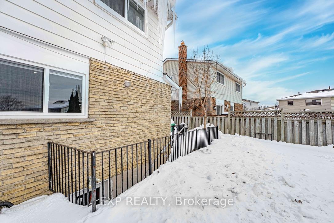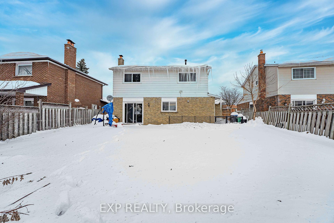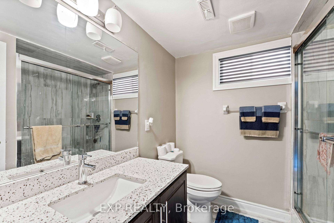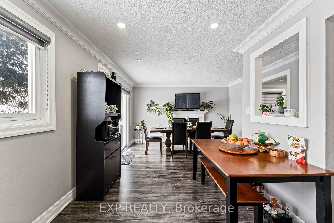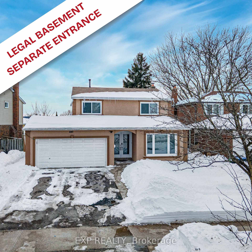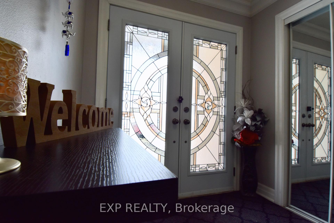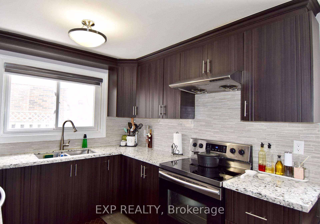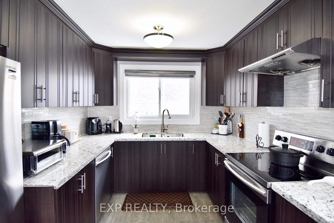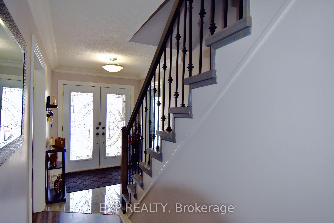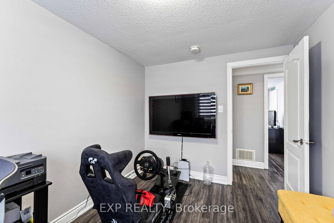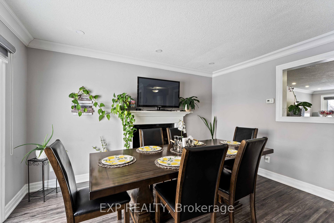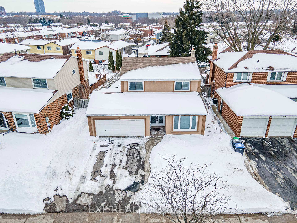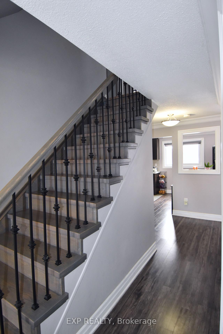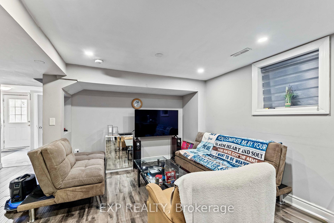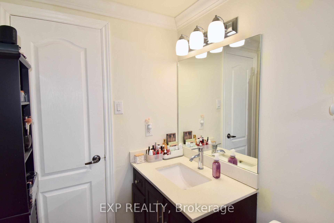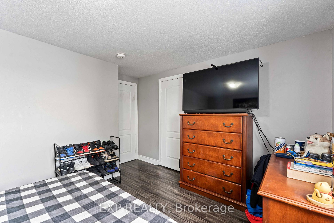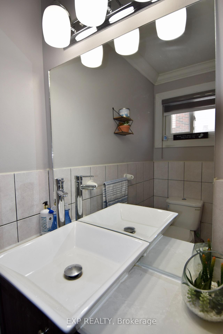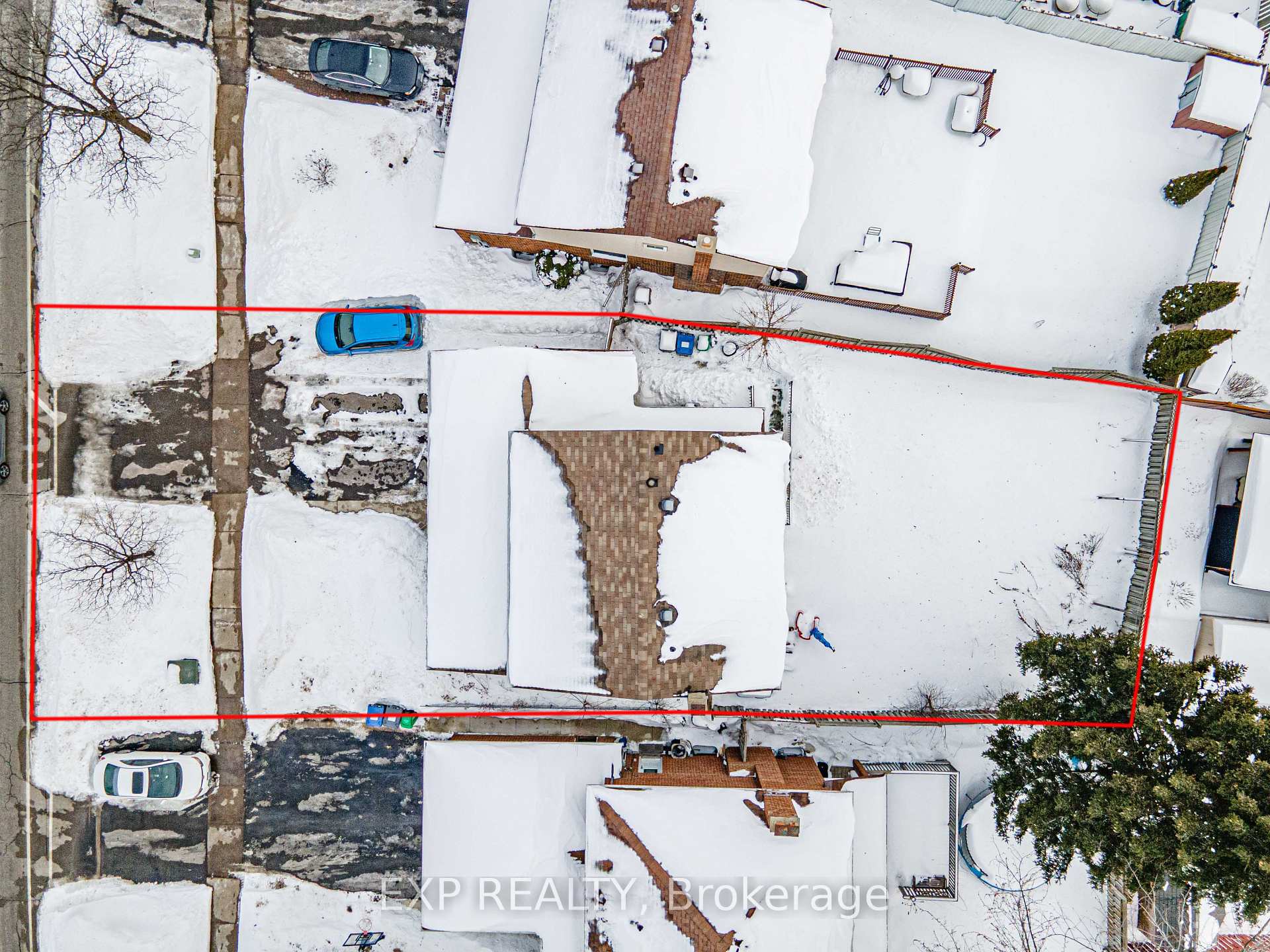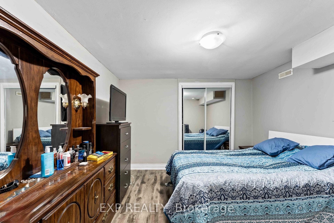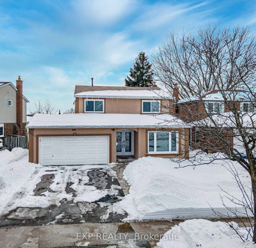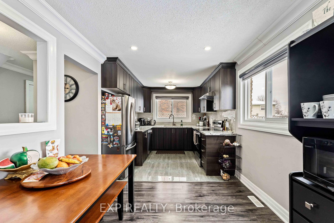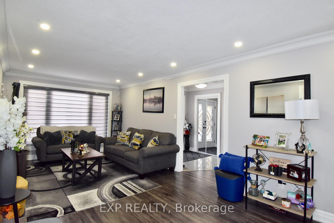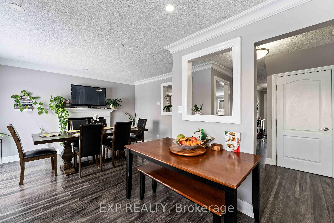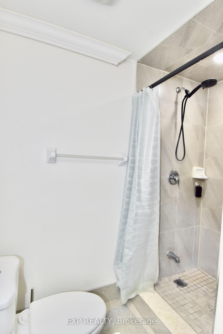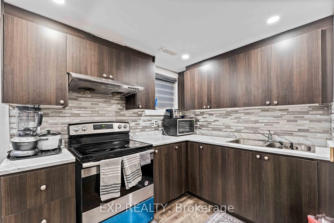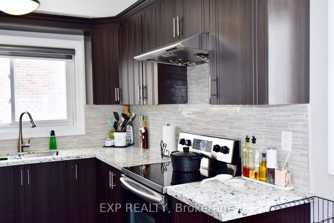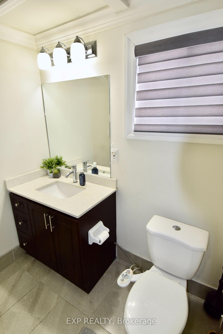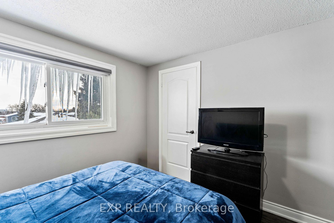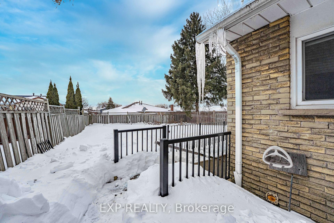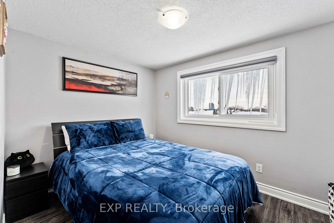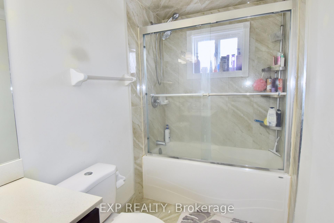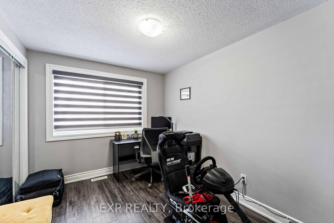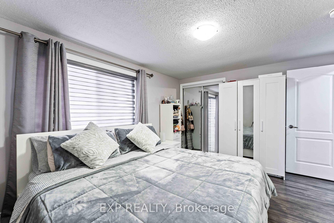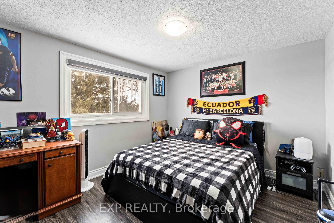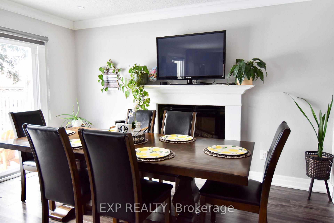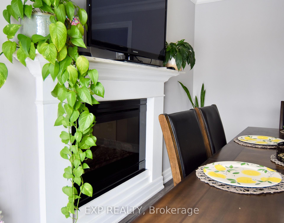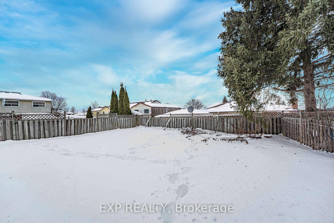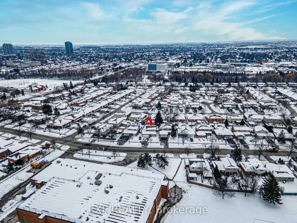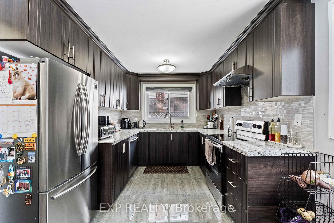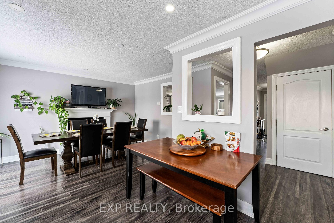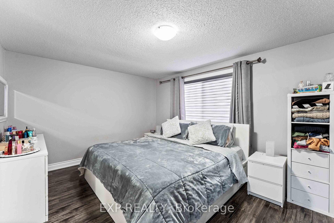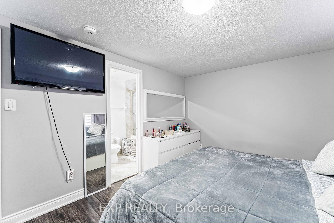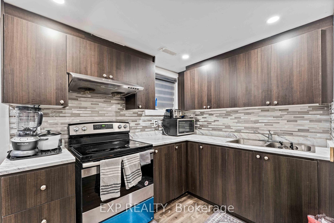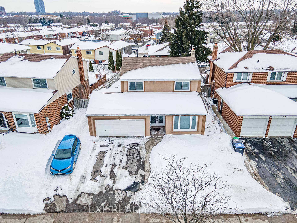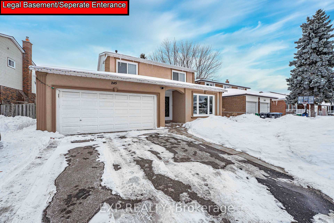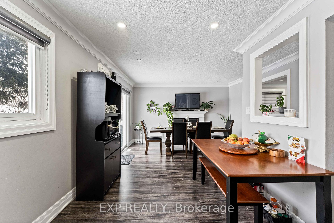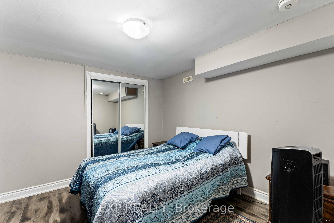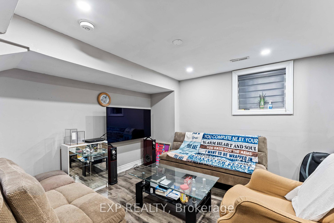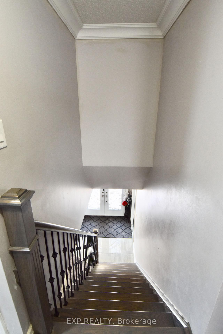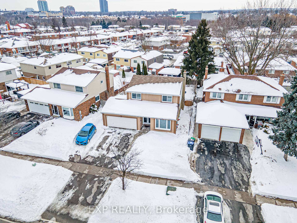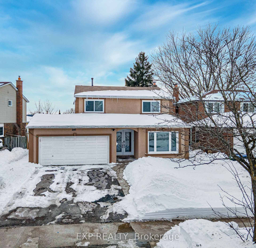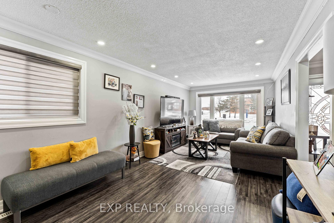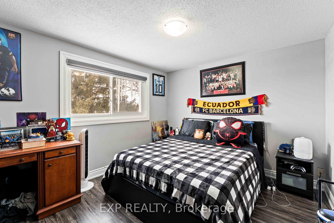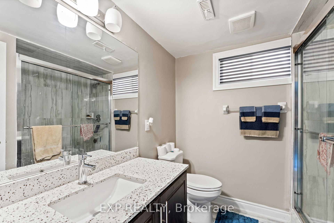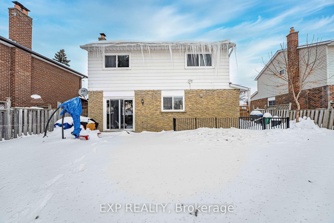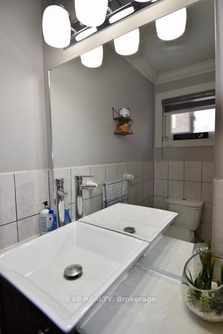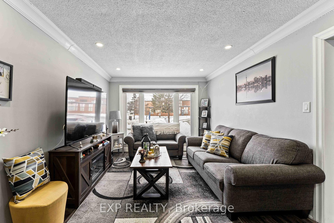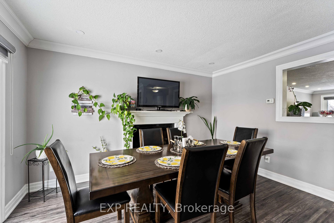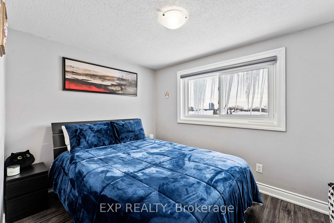$949,900
Available - For Sale
Listing ID: W11996213
245 Centre Stre North , Brampton, L6V 2R3, Peel
| **Stunning 4+1 Bedroom Home with Legal Basement Suite & Ample Parking!** Welcome to this beautifully designed 4+1 bedroom, 3.5-bathroom home, offering both luxury and functionality with over 2300 sqft of total living space in a highly sought-after neighbourhood. With a legal basement suite featuring a separate entrance, this home provides a fantastic opportunity for an income-generating rental or a private in-law suite perfect for extended family or guests. Step inside to a bright and spacious main floor, where large windows invite natural light into the elegant living and dining areas. The modern kitchen boasts **stainless steel appliances, quartz countertops, and ample cabinetry, making it a dream space for cooking and entertaining. Upstairs, the primary bedroom is a true retreat, complete with 4 piece ensuite. Three additional generously sized bedrooms and a full bath provide ample space for family members. The fully finished legal basement suite includes a separate kitchen, living space, bedroom, and bathroom, ensuring complete privacy for tenants or guests. Whether you choose to generate rental income or create a comfortable living space for family, this suite adds incredible value to the home. This property also features a spacious 2-car garage and a driveway that accommodates up to 4-5 vehicles, providing ample parking for homeowners and guests. Located in a family-friendly community, this home is just minutes from top-rated high schools, shopping centres, grocery stores, and restaurants. Easy access to the highway makes commuting a breeze, while nearby parks and recreational facilities offer endless outdoor activities. This is the perfect home for families, investors, or anyone looking for a blend of modern comfort and financial opportunity. Don't miss out on this incredible property. Schedule your viewing today! |
| Price | $949,900 |
| Taxes: | $5645.00 |
| Occupancy by: | Tenant |
| Address: | 245 Centre Stre North , Brampton, L6V 2R3, Peel |
| Acreage: | < .50 |
| Directions/Cross Streets: | Vodden St E & Centre St N |
| Rooms: | 9 |
| Bedrooms: | 4 |
| Bedrooms +: | 1 |
| Family Room: | T |
| Basement: | Finished, Separate Ent |
| Level/Floor | Room | Length(ft) | Width(ft) | Descriptions | |
| Room 1 | Main | Kitchen | 9.91 | 8.89 | Tile Floor, Quartz Counter, Combined w/Dining |
| Room 2 | Main | Dining Ro | 13.05 | 11.05 | Plank, Combined w/Kitchen, W/O To Patio |
| Room 3 | Main | Living Ro | 23.39 | 10.66 | Plank, Bay Window |
| Room 4 | Main | Bathroom | 5.58 | 3.15 | 2 Pc Bath, Tile Floor, B/I Vanity |
| Room 5 | Second | Primary B | 14.4 | 10.99 | 4 Pc Ensuite, Plank, Large Window |
| Room 6 | Second | Bedroom 2 | 12.99 | 9.97 | Plank, Closet, Large Window |
| Room 7 | Second | Bedroom 3 | 11.05 | 8.4 | Plank, Closet, Large Window |
| Room 8 | Second | Bedroom 4 | 10.56 | 8.5 | Plank, Closet, Large Window |
| Room 9 | Second | Bathroom | 6.49 | 4.07 | 3 Pc Bath, Tile Floor |
| Washroom Type | No. of Pieces | Level |
| Washroom Type 1 | 4 | Second |
| Washroom Type 2 | 3 | Second |
| Washroom Type 3 | 2 | Main |
| Washroom Type 4 | 4 | Basement |
| Washroom Type 5 | 0 | |
| Washroom Type 6 | 4 | Second |
| Washroom Type 7 | 3 | Second |
| Washroom Type 8 | 2 | Main |
| Washroom Type 9 | 4 | Basement |
| Washroom Type 10 | 0 |
| Total Area: | 0.00 |
| Approximatly Age: | 51-99 |
| Property Type: | Detached |
| Style: | 2-Storey |
| Exterior: | Brick, Stucco (Plaster) |
| Garage Type: | Attached |
| (Parking/)Drive: | Private, P |
| Drive Parking Spaces: | 4 |
| Park #1 | |
| Parking Type: | Private, P |
| Park #2 | |
| Parking Type: | Private |
| Park #3 | |
| Parking Type: | Private Do |
| Pool: | None |
| Other Structures: | Fence - Full |
| Approximatly Age: | 51-99 |
| Approximatly Square Footage: | 2000-2500 |
| Property Features: | Fenced Yard, Hospital |
| CAC Included: | N |
| Water Included: | N |
| Cabel TV Included: | N |
| Common Elements Included: | N |
| Heat Included: | N |
| Parking Included: | N |
| Condo Tax Included: | N |
| Building Insurance Included: | N |
| Fireplace/Stove: | N |
| Heat Type: | Forced Air |
| Central Air Conditioning: | Central Air |
| Central Vac: | N |
| Laundry Level: | Syste |
| Ensuite Laundry: | F |
| Elevator Lift: | False |
| Sewers: | Sewer |
| Utilities-Cable: | A |
| Utilities-Hydro: | Y |
$
%
Years
This calculator is for demonstration purposes only. Always consult a professional
financial advisor before making personal financial decisions.
| Although the information displayed is believed to be accurate, no warranties or representations are made of any kind. |
| EXP REALTY |
|
|

Wally Islam
Real Estate Broker
Dir:
416-949-2626
Bus:
416-293-8500
Fax:
905-913-8585
| Book Showing | Email a Friend |
Jump To:
At a Glance:
| Type: | Freehold - Detached |
| Area: | Peel |
| Municipality: | Brampton |
| Neighbourhood: | Brampton North |
| Style: | 2-Storey |
| Approximate Age: | 51-99 |
| Tax: | $5,645 |
| Beds: | 4+1 |
| Baths: | 4 |
| Fireplace: | N |
| Pool: | None |
Locatin Map:
Payment Calculator:
