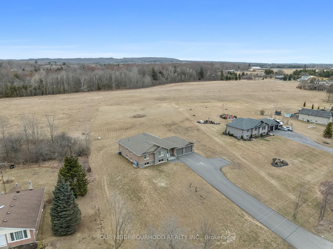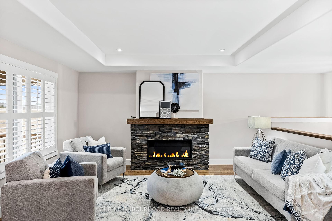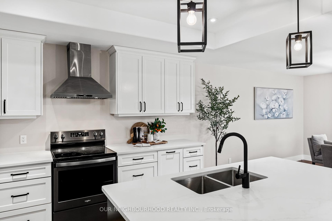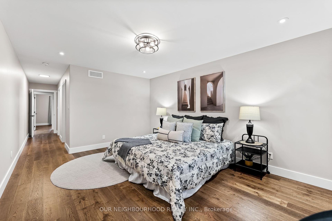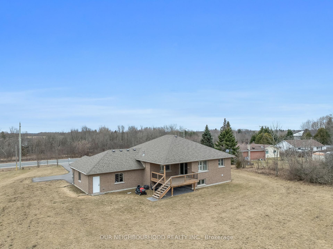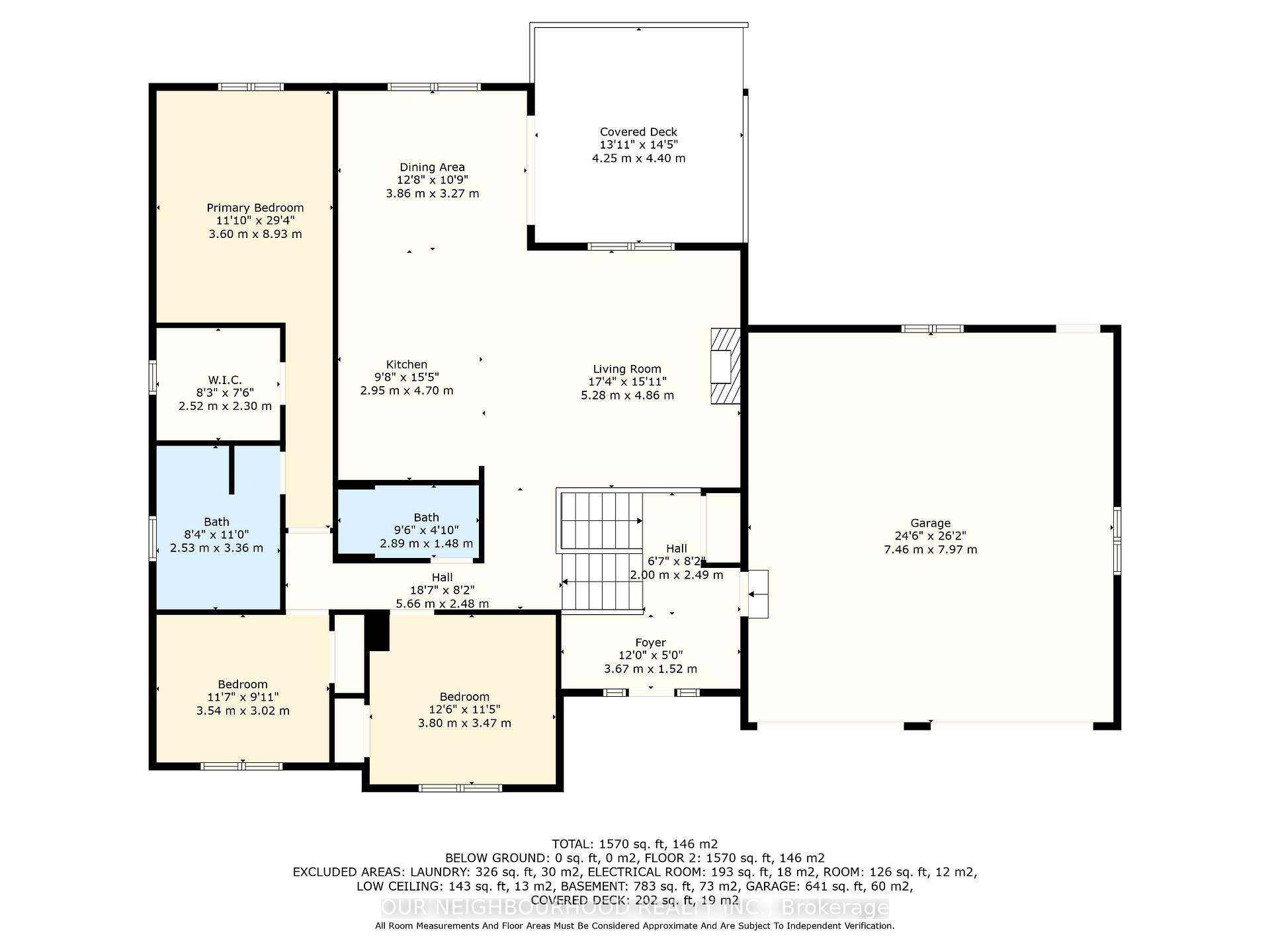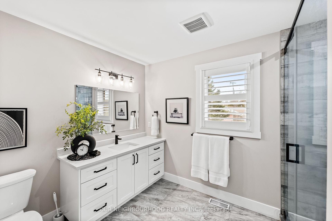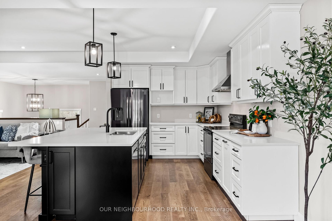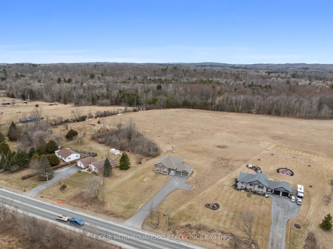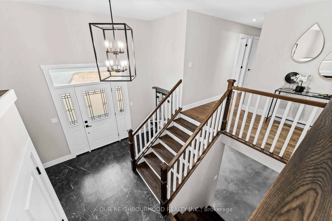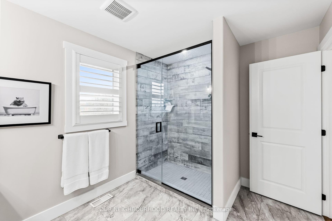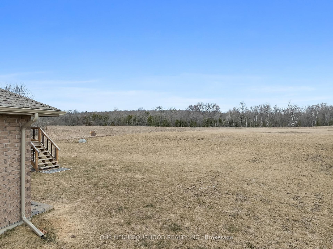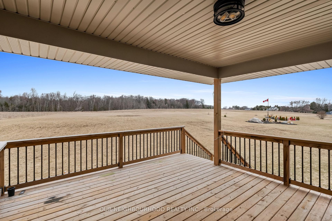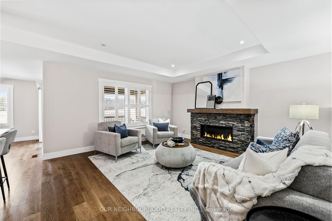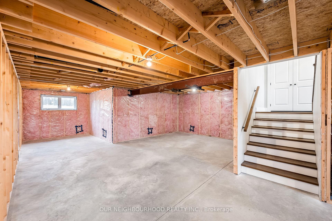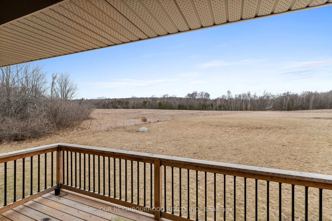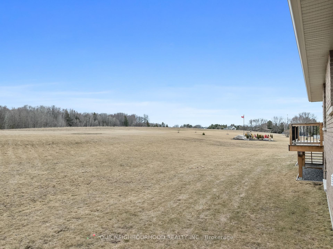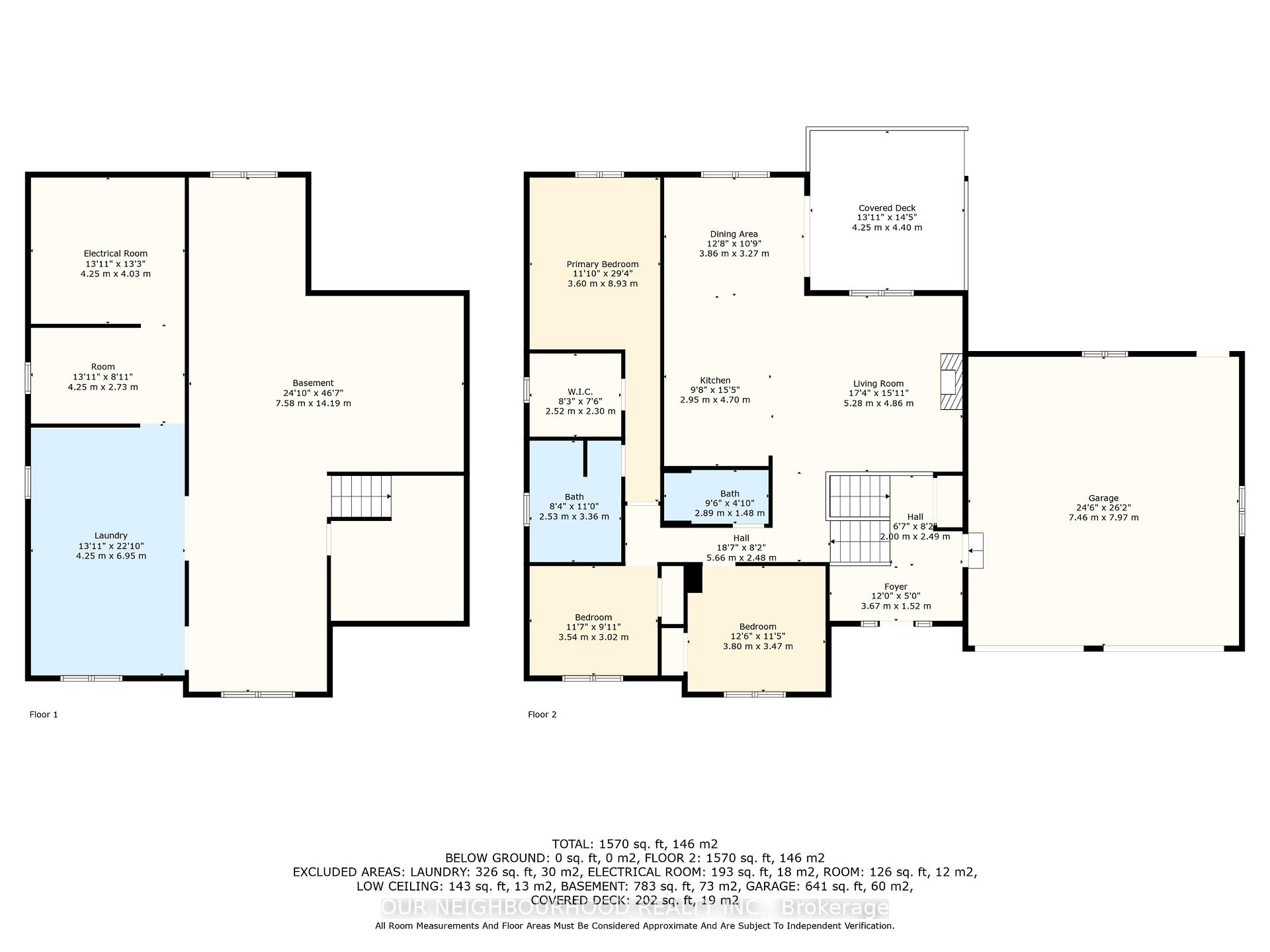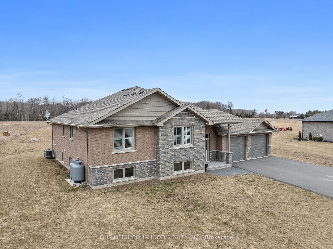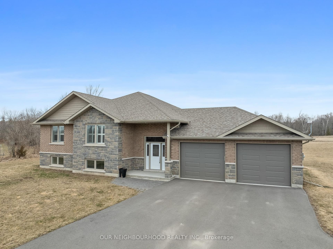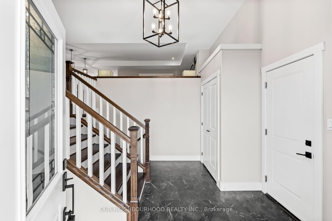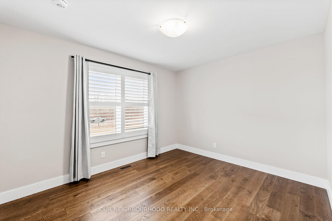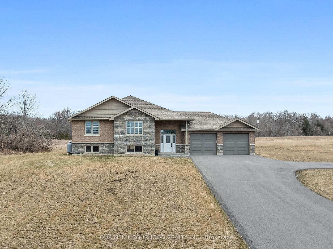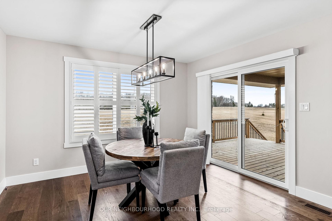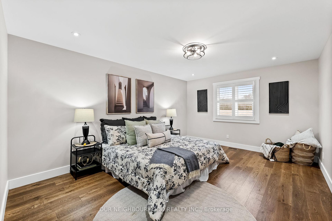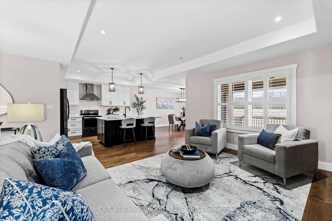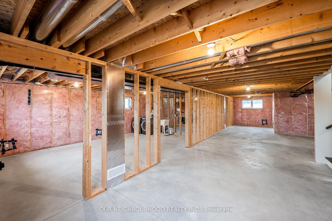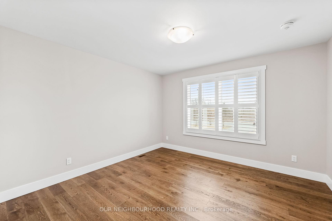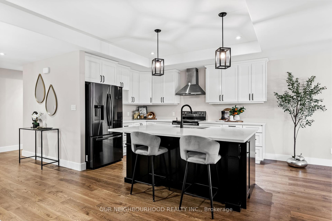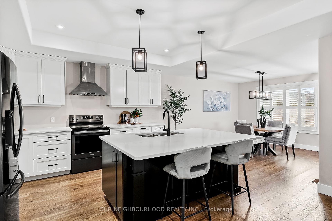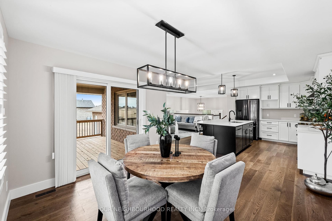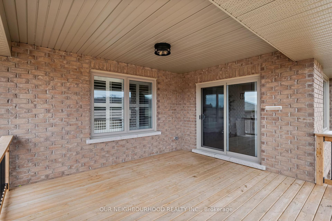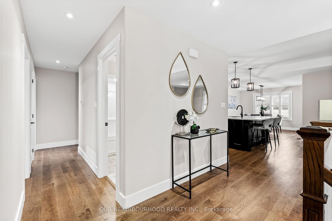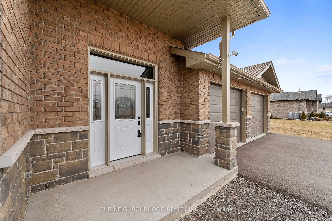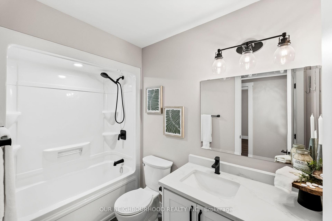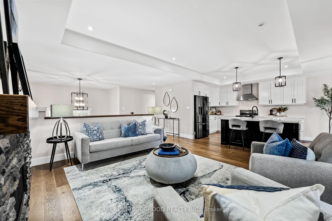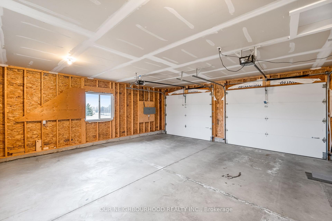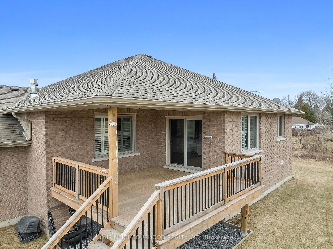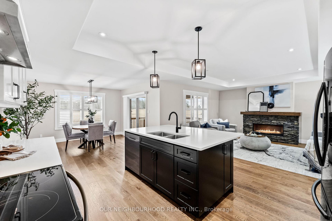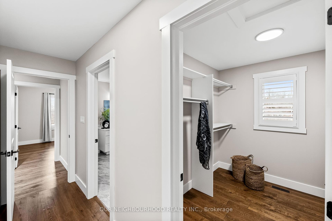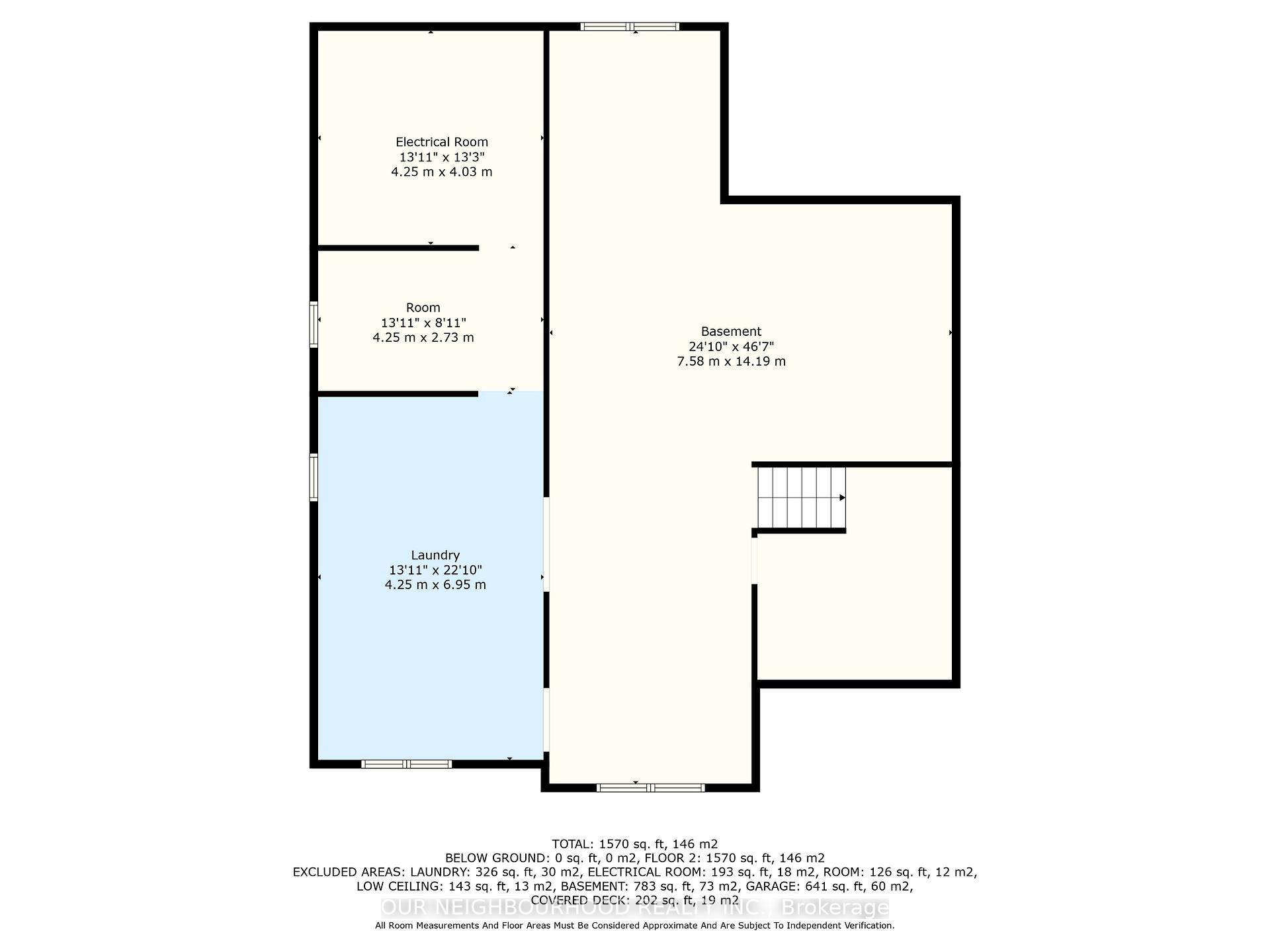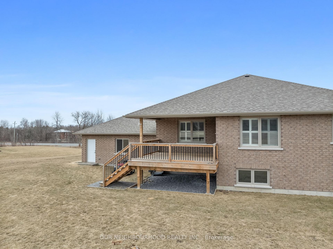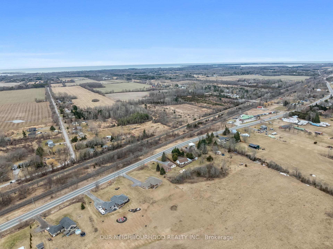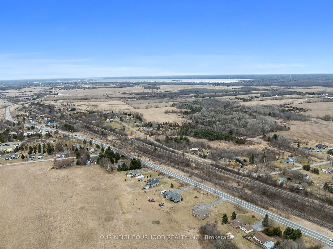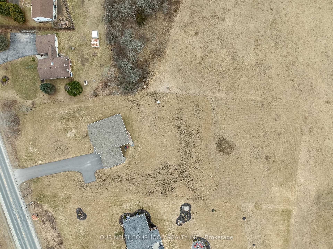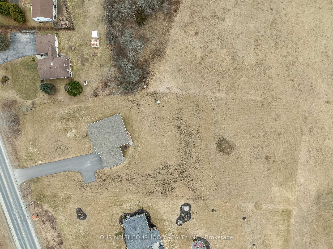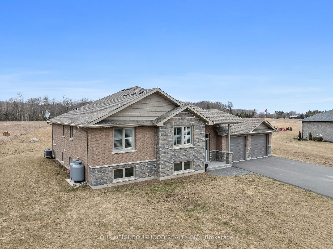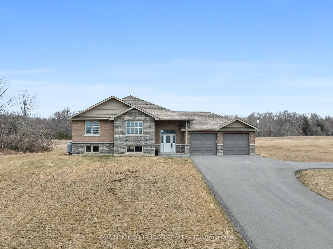$984,900
Available - For Sale
Listing ID: X12051876
16532 Highway 2 High , Quinte West, K8V 5P7, Hastings
| This beautifully crafted raised bungalow, set on a picturesque 1.5+ acre lot was built by a respected local builder known for fine craftsmanship. With a striking brick and stone exterior, an attached 2-car garage, and a paved driveway with a turnaround, this home makes a lasting first impression.Step inside to the handsome entry foyer before heading up to the open-concept main floor living space. There you will find the grand custom kitchen, spacious living area with a stone fireplace, and a dining area with a walkout to a covered rear deckperfect for outdoor entertaining. California-style shutters adorn all main-floor windows, adding both elegance and privacy.The stunning primary suite overlooks the rear of the property and natural setting beyond. It has a large walk-in closet and a luxurious 3-piece ensuite with a custom walk-in shower making it feel like an oasis in your own home . Two additional generously sized bedrooms and a 4-piece bathroom complete the main level.The expansive unfinished basement is home to the large laundry area and offers endless possibilities, with a rough-in for a future bathroom and ample space to customize to suit your needs.Outside, the expansive lot provides plenty of room for family activities and future potential. Minutes to the charming town of Brighton and also City of Quinte West with shopping, big box stores and more. 6 Minutes to highway 401. |
| Price | $984,900 |
| Taxes: | $5478.00 |
| Assessment Year: | 2024 |
| Occupancy by: | Vacant |
| Address: | 16532 Highway 2 High , Quinte West, K8V 5P7, Hastings |
| Acreage: | .50-1.99 |
| Directions/Cross Streets: | Highway 2 and County road 40 |
| Rooms: | 9 |
| Rooms +: | 4 |
| Bedrooms: | 3 |
| Bedrooms +: | 0 |
| Family Room: | T |
| Basement: | Full, Unfinished |
| Level/Floor | Room | Length(ft) | Width(ft) | Descriptions | |
| Room 1 | Main | Foyer | 12.04 | 13.15 | Access To Garage |
| Room 2 | Main | Kitchen | 9.68 | 15.42 | |
| Room 3 | Main | Living Ro | 17.32 | 15.94 | |
| Room 4 | Main | Dining Ro | 12.66 | 10.73 | |
| Room 5 | Main | Primary B | 11.81 | 29.29 | 3 Pc Ensuite, Walk-In Closet(s) |
| Room 6 | Main | Bathroom | 8.3 | 11.02 | 3 Pc Ensuite |
| Room 7 | Main | Bedroom 2 | 12.46 | 11.38 | |
| Room 8 | Main | Bedroom 3 | 11.61 | 9.91 | |
| Room 9 | Main | Bathroom | 9.48 | 4.85 | 4 Pc Bath |
| Room 10 | Basement | Recreatio | 24.86 | 46.54 | |
| Room 11 | Basement | Laundry | 13.94 | 19.68 | |
| Room 12 | Basement | Utility R | 13.94 | 13.22 | |
| Room 13 | Basement | Utility R | 13.94 | 8.95 |
| Washroom Type | No. of Pieces | Level |
| Washroom Type 1 | 3 | Main |
| Washroom Type 2 | 4 | Main |
| Washroom Type 3 | 0 | |
| Washroom Type 4 | 0 | |
| Washroom Type 5 | 0 |
| Total Area: | 0.00 |
| Approximatly Age: | 0-5 |
| Property Type: | Detached |
| Style: | Bungalow-Raised |
| Exterior: | Brick, Stone |
| Garage Type: | Attached |
| (Parking/)Drive: | Private |
| Drive Parking Spaces: | 8 |
| Park #1 | |
| Parking Type: | Private |
| Park #2 | |
| Parking Type: | Private |
| Pool: | None |
| Approximatly Age: | 0-5 |
| Property Features: | School Bus R |
| CAC Included: | N |
| Water Included: | N |
| Cabel TV Included: | N |
| Common Elements Included: | N |
| Heat Included: | N |
| Parking Included: | N |
| Condo Tax Included: | N |
| Building Insurance Included: | N |
| Fireplace/Stove: | Y |
| Heat Type: | Forced Air |
| Central Air Conditioning: | Central Air |
| Central Vac: | N |
| Laundry Level: | Syste |
| Ensuite Laundry: | F |
| Sewers: | Septic |
| Utilities-Cable: | A |
| Utilities-Hydro: | Y |
$
%
Years
This calculator is for demonstration purposes only. Always consult a professional
financial advisor before making personal financial decisions.
| Although the information displayed is believed to be accurate, no warranties or representations are made of any kind. |
| OUR NEIGHBOURHOOD REALTY INC. |
|
|

Wally Islam
Real Estate Broker
Dir:
416-949-2626
Bus:
416-293-8500
Fax:
905-913-8585
| Virtual Tour | Book Showing | Email a Friend |
Jump To:
At a Glance:
| Type: | Freehold - Detached |
| Area: | Hastings |
| Municipality: | Quinte West |
| Neighbourhood: | Murray Ward |
| Style: | Bungalow-Raised |
| Approximate Age: | 0-5 |
| Tax: | $5,478 |
| Beds: | 3 |
| Baths: | 2 |
| Fireplace: | Y |
| Pool: | None |
Locatin Map:
Payment Calculator:
