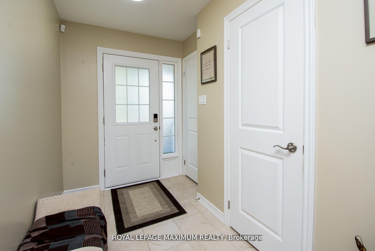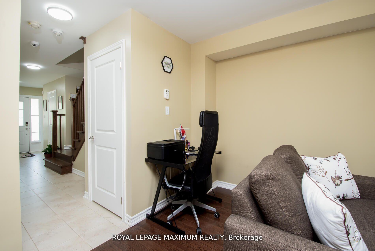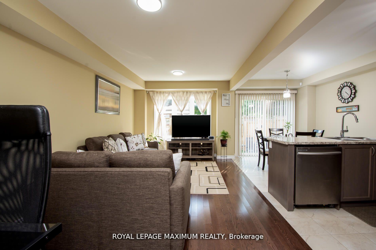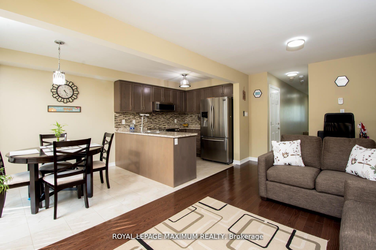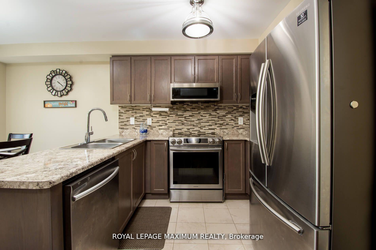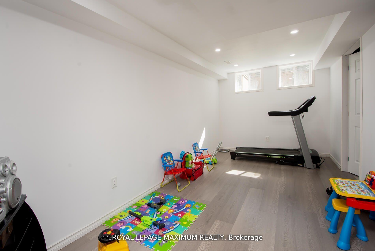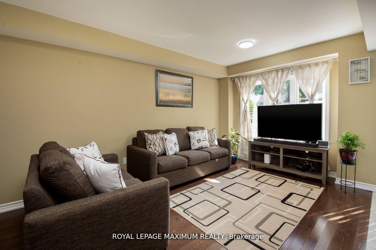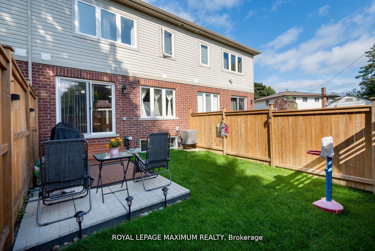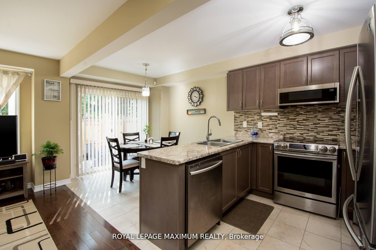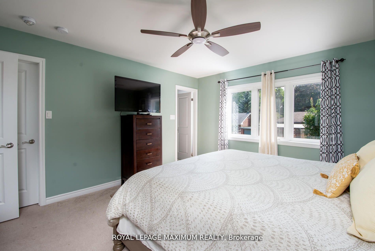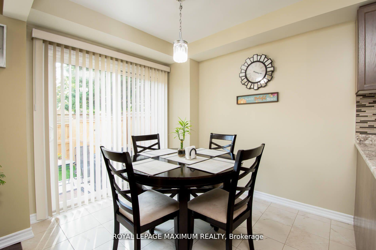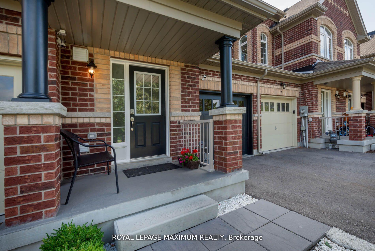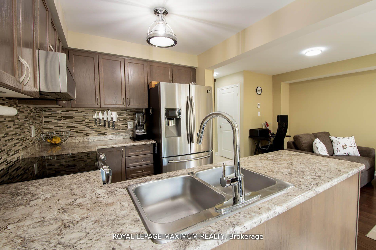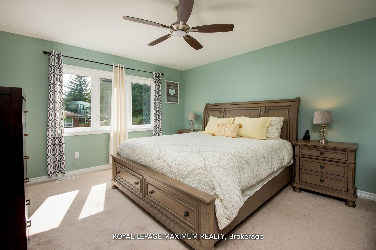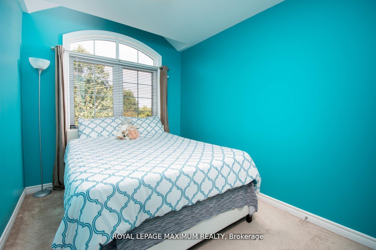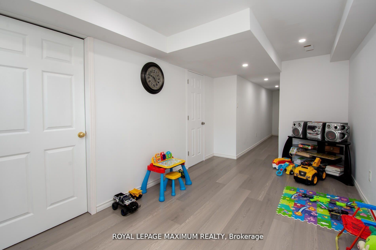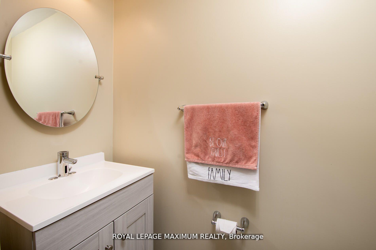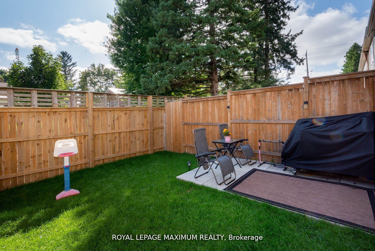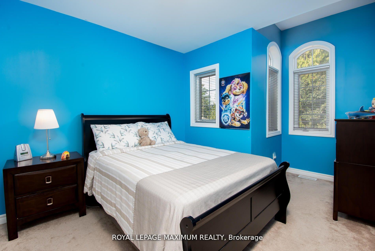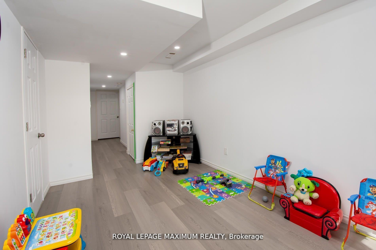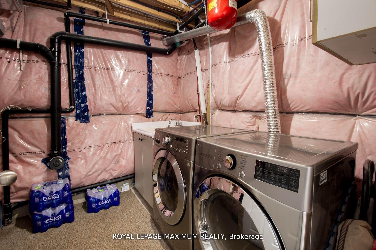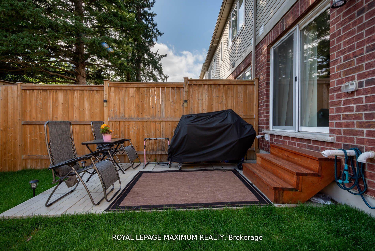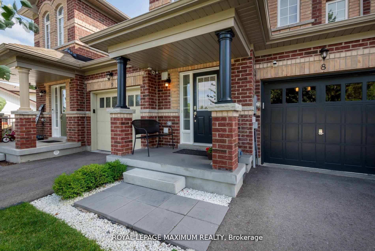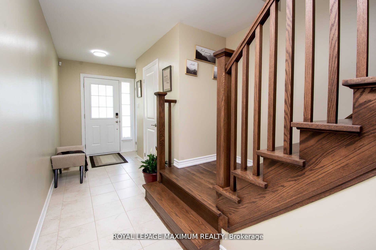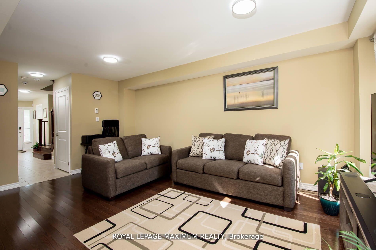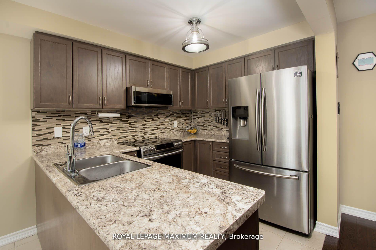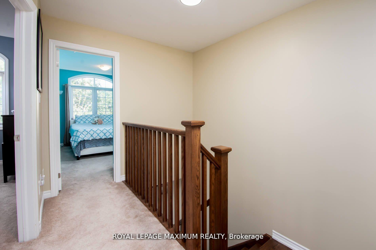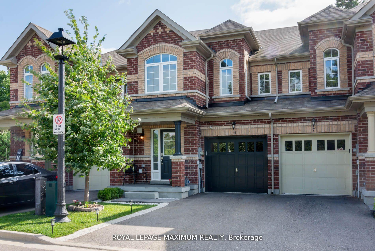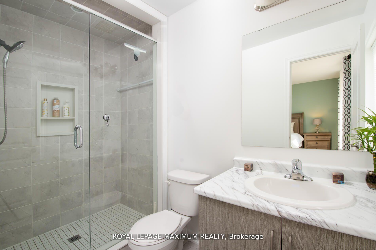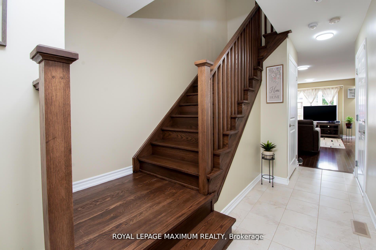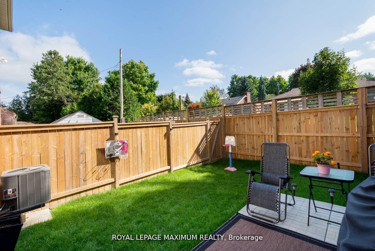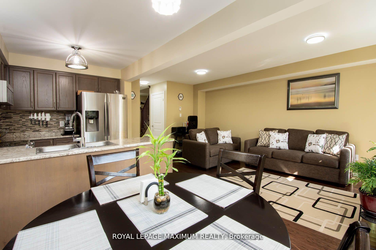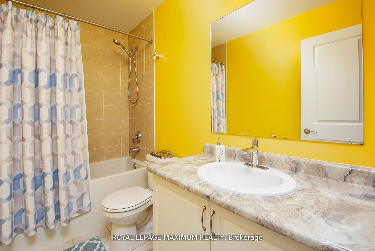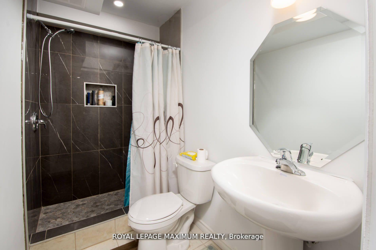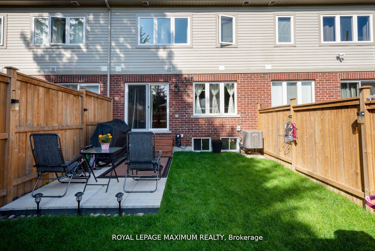$739,888
Available - For Sale
Listing ID: W12052204
31 Townline N/A , Orangeville, L9W 2K7, Dufferin
| Step into this beautifully maintained three-bedroom townhouse, where comfort meets style in every detail. The bright, open-concept living area boasts gleaming hardwood floors and abundant natural light, creating a warm and inviting atmosphere. Enjoy seamless access to the garage for added convenience. The modern kitchen features stainless steel appliances, ample cabinetry, and a stylish backsplash, with sliding glass doors opening to a private patio and fenced yardperfect for outdoor relaxation. Upstairs, the spacious master suite offers a tranquil retreat with its own ensuite bathroom and generous closet space. Two additional bedrooms are well-sized, each filled with natural light. The newly finished basement adds even more living space, complete with a three-piece bathroom and extra storage. Ideally located near parks, shopping, and dining, this move-in-ready home is the perfect place to make lasting memories. |
| Price | $739,888 |
| Taxes: | $4800.00 |
| Occupancy by: | Owner |
| Address: | 31 Townline N/A , Orangeville, L9W 2K7, Dufferin |
| Directions/Cross Streets: | Broadway and Town Line |
| Rooms: | 7 |
| Bedrooms: | 3 |
| Bedrooms +: | 0 |
| Family Room: | F |
| Basement: | Finished |
| Level/Floor | Room | Length(ft) | Width(ft) | Descriptions | |
| Room 1 | Main | Living Ro | 16.99 | 9.81 | Hardwood Floor, Window, Combined w/Dining |
| Room 2 | Main | Dining Ro | 16.99 | 7.38 | Hardwood Floor, Open Concept |
| Room 3 | Main | Kitchen | 16.99 | 7.38 | Ceramic Floor, Stainless Steel Appl, Backsplash |
| Room 4 | Second | Primary B | 16.17 | 13.81 | Broadloom, Walk-In Closet(s), Ensuite Bath |
| Room 5 | Second | Bedroom 2 | 14.53 | 9.74 | Broadloom, Closet, Window |
| Room 6 | Second | Bedroom 3 | 14.04 | 8.66 | Broadloom, Closet, Window |
| Room 7 | Basement | Recreatio | 15.91 | 8.1 | Laminate, Open Concept, 3 Pc Bath |
| Washroom Type | No. of Pieces | Level |
| Washroom Type 1 | 2 | Ground |
| Washroom Type 2 | 3 | Second |
| Washroom Type 3 | 4 | Second |
| Washroom Type 4 | 3 | Basement |
| Washroom Type 5 | 0 |
| Total Area: | 0.00 |
| Approximatly Age: | 0-5 |
| Property Type: | Att/Row/Townhouse |
| Style: | 2-Storey |
| Exterior: | Brick |
| Garage Type: | Attached |
| (Parking/)Drive: | Private |
| Drive Parking Spaces: | 1 |
| Park #1 | |
| Parking Type: | Private |
| Park #2 | |
| Parking Type: | Private |
| Pool: | None |
| Approximatly Age: | 0-5 |
| Property Features: | Cul de Sac/D, Fenced Yard |
| CAC Included: | N |
| Water Included: | N |
| Cabel TV Included: | N |
| Common Elements Included: | N |
| Heat Included: | N |
| Parking Included: | N |
| Condo Tax Included: | N |
| Building Insurance Included: | N |
| Fireplace/Stove: | N |
| Heat Type: | Forced Air |
| Central Air Conditioning: | Central Air |
| Central Vac: | N |
| Laundry Level: | Syste |
| Ensuite Laundry: | F |
| Sewers: | Sewer |
$
%
Years
This calculator is for demonstration purposes only. Always consult a professional
financial advisor before making personal financial decisions.
| Although the information displayed is believed to be accurate, no warranties or representations are made of any kind. |
| ROYAL LEPAGE MAXIMUM REALTY |
|
|

Wally Islam
Real Estate Broker
Dir:
416-949-2626
Bus:
416-293-8500
Fax:
905-913-8585
| Virtual Tour | Book Showing | Email a Friend |
Jump To:
At a Glance:
| Type: | Freehold - Att/Row/Townhouse |
| Area: | Dufferin |
| Municipality: | Orangeville |
| Neighbourhood: | Orangeville |
| Style: | 2-Storey |
| Approximate Age: | 0-5 |
| Tax: | $4,800 |
| Beds: | 3 |
| Baths: | 4 |
| Fireplace: | N |
| Pool: | None |
Locatin Map:
Payment Calculator:
