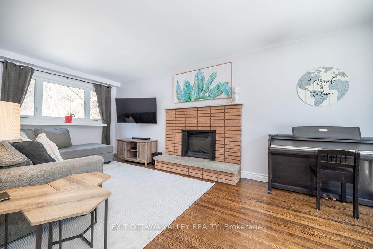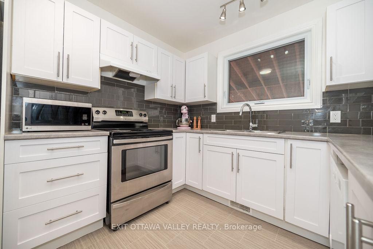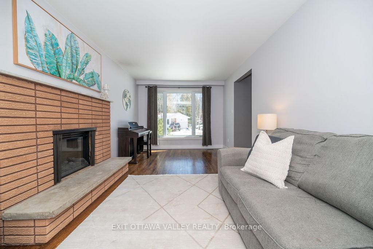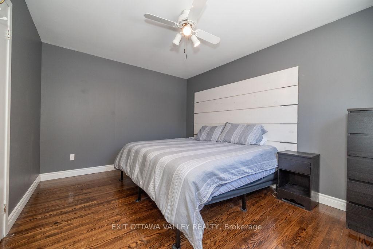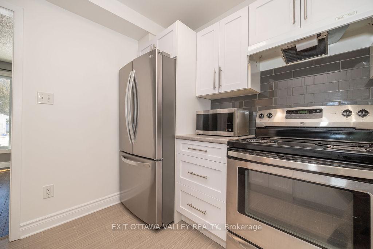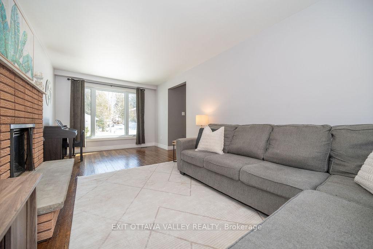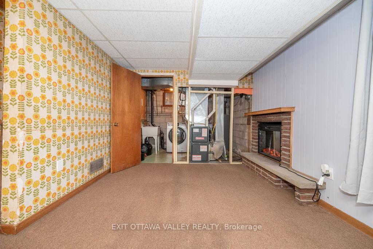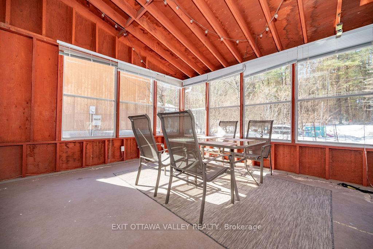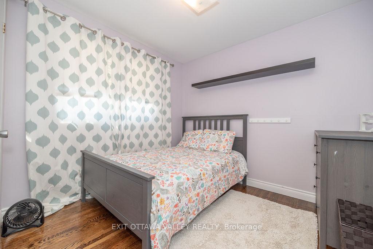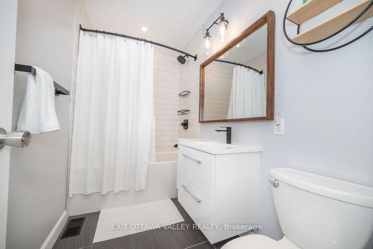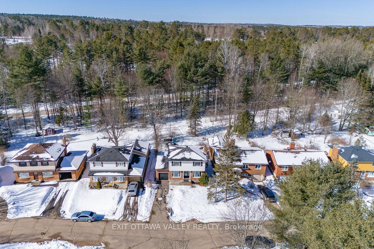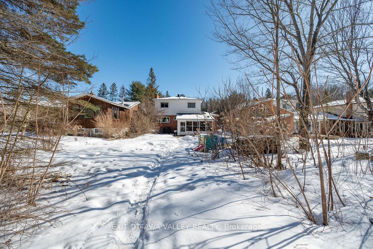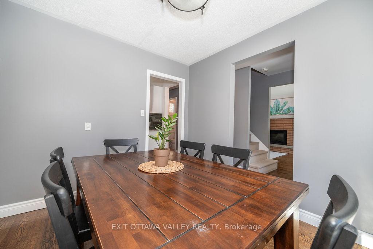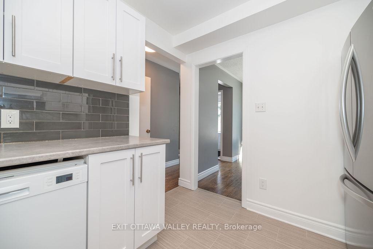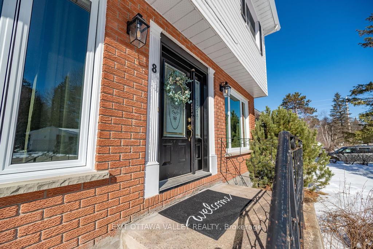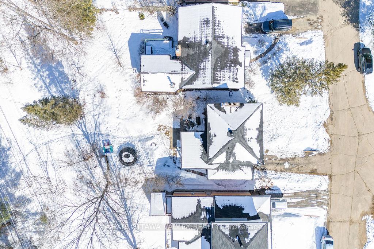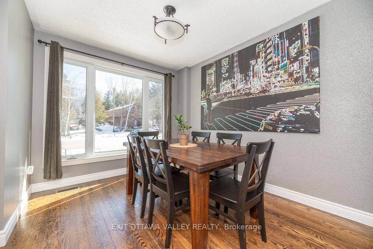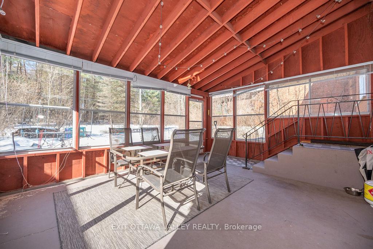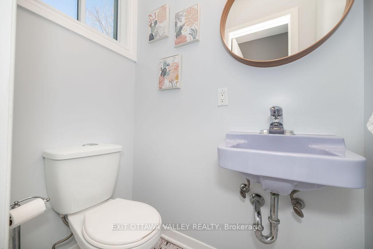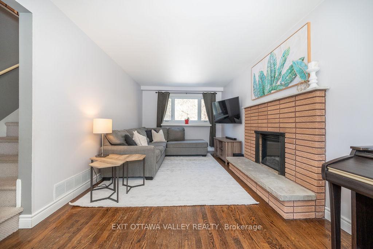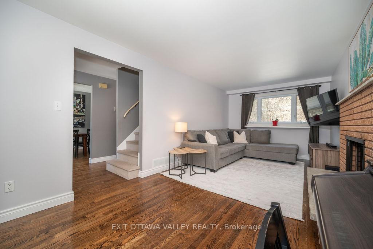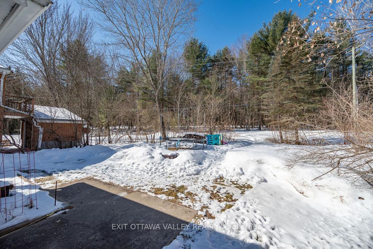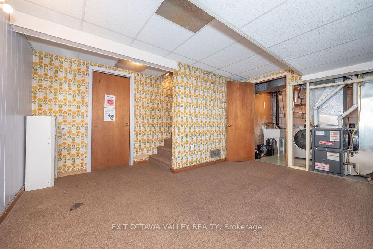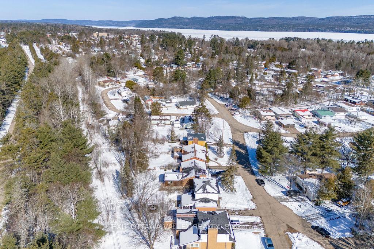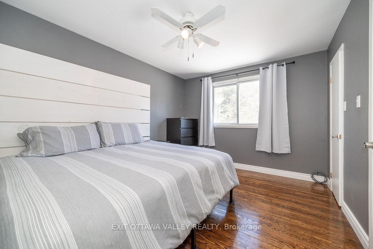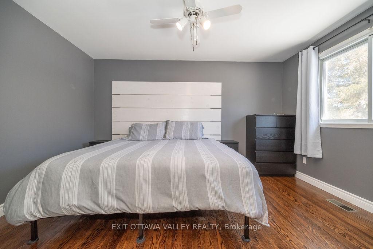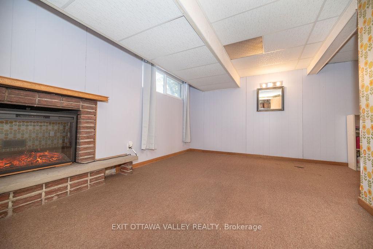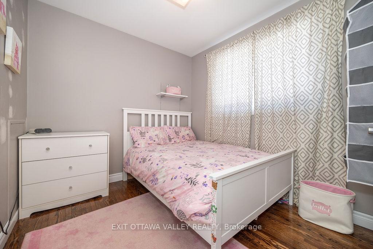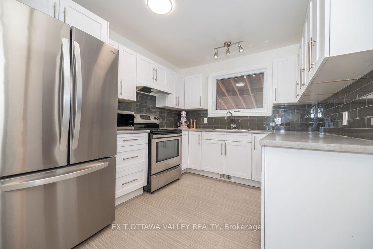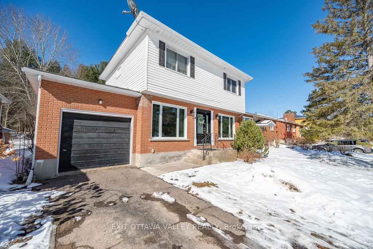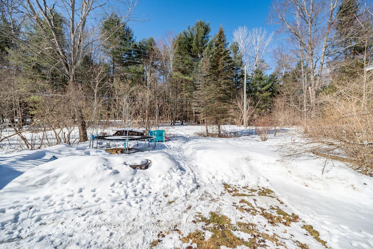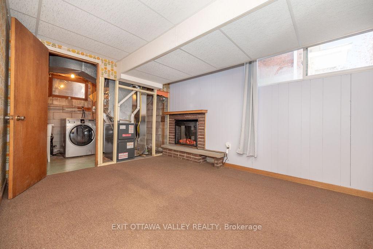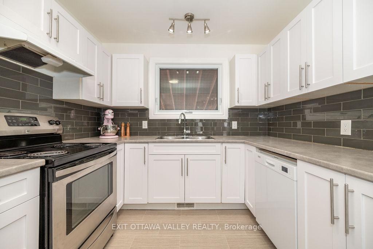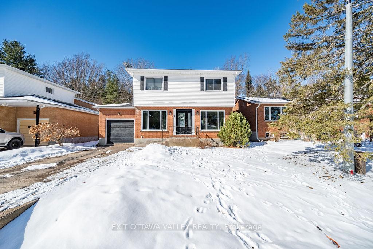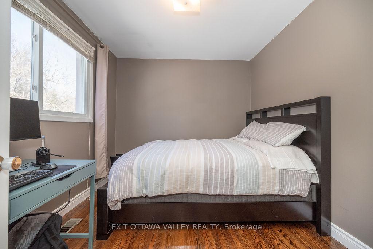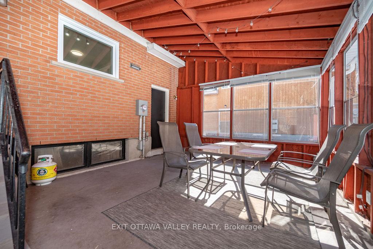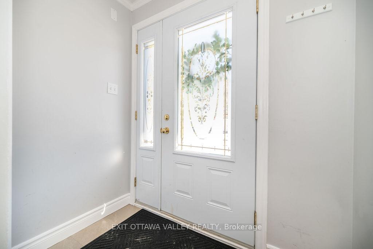$379,900
Available - For Sale
Listing ID: X12047951
8 Sumac Cour , Deep River, K0J 1P0, Renfrew
| This beautiful, move-in ready, 4-bedroom, 1.5-bath, two-story home offers the perfect blend of comfort, convenience, and privacy. Nestled in a prime location with no rear neighbors, this property is surrounded by mature forest and established walking trails and is within walking distance of the beach, golf course, arena, hospital, schools, and downtown amenities. Inside, you'll find a newly updated kitchen featuring modern cupboards, sleek flooring, an eye-catching backsplash, and more. The main floor boasts a formal dining and living room with hardwood floors throughout, electric fireplace insert, windows replaced approximately 5-6 years ago, and a convenient 2-piece bath. Upstairs, all four bedrooms are located on the same floor, including a spacious primary suite with a walk-in closet. The main bathroom has also been beautifully updated. Step outside to relax in the large screen porch while enjoying the privacy of the backyard. This home offers a perfect balance of indoor and outdoor living with access to everything you need just moments away. Don't miss this opportunity to own a home in such a prime location! All offers must have a minimum 48 hour irrevocable. |
| Price | $379,900 |
| Taxes: | $3546.00 |
| Assessment Year: | 2024 |
| Occupancy by: | Owner |
| Address: | 8 Sumac Cour , Deep River, K0J 1P0, Renfrew |
| Directions/Cross Streets: | Sumac/Glendale |
| Rooms: | 11 |
| Bedrooms: | 4 |
| Bedrooms +: | 0 |
| Family Room: | F |
| Basement: | Full, Partially Fi |
| Washroom Type | No. of Pieces | Level |
| Washroom Type 1 | 3 | |
| Washroom Type 2 | 2 | |
| Washroom Type 3 | 0 | |
| Washroom Type 4 | 0 | |
| Washroom Type 5 | 0 |
| Total Area: | 0.00 |
| Property Type: | Detached |
| Style: | 2-Storey |
| Exterior: | Brick, Vinyl Siding |
| Garage Type: | Attached |
| (Parking/)Drive: | Private |
| Drive Parking Spaces: | 3 |
| Park #1 | |
| Parking Type: | Private |
| Park #2 | |
| Parking Type: | Private |
| Pool: | None |
| Approximatly Square Footage: | 1100-1500 |
| Property Features: | Golf, Hospital |
| CAC Included: | N |
| Water Included: | N |
| Cabel TV Included: | N |
| Common Elements Included: | N |
| Heat Included: | N |
| Parking Included: | N |
| Condo Tax Included: | N |
| Building Insurance Included: | N |
| Fireplace/Stove: | N |
| Heat Type: | Forced Air |
| Central Air Conditioning: | Central Air |
| Central Vac: | N |
| Laundry Level: | Syste |
| Ensuite Laundry: | F |
| Sewers: | Sewer |
$
%
Years
This calculator is for demonstration purposes only. Always consult a professional
financial advisor before making personal financial decisions.
| Although the information displayed is believed to be accurate, no warranties or representations are made of any kind. |
| EXIT OTTAWA VALLEY REALTY |
|
|

Wally Islam
Real Estate Broker
Dir:
416-949-2626
Bus:
416-293-8500
Fax:
905-913-8585
| Virtual Tour | Book Showing | Email a Friend |
Jump To:
At a Glance:
| Type: | Freehold - Detached |
| Area: | Renfrew |
| Municipality: | Deep River |
| Neighbourhood: | 510 - Deep River |
| Style: | 2-Storey |
| Tax: | $3,546 |
| Beds: | 4 |
| Baths: | 2 |
| Fireplace: | N |
| Pool: | None |
Locatin Map:
Payment Calculator:
