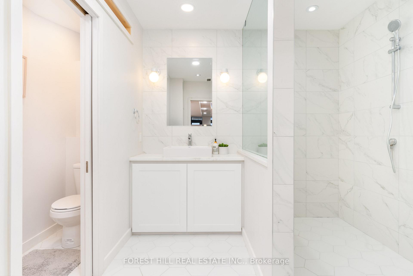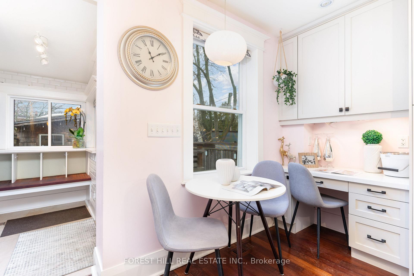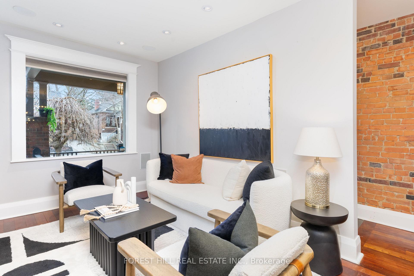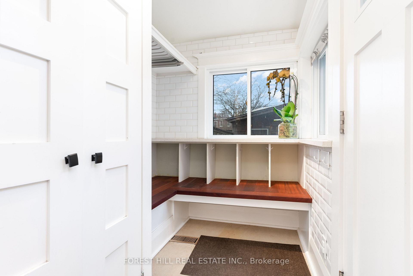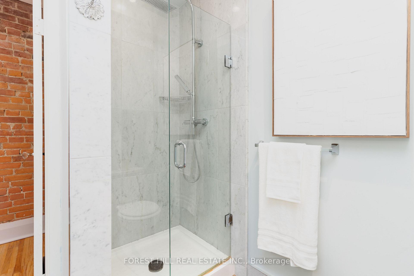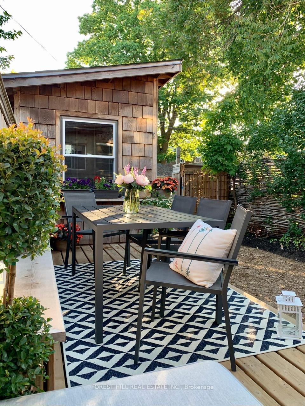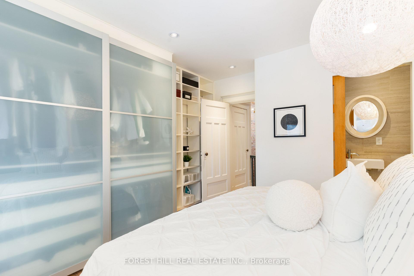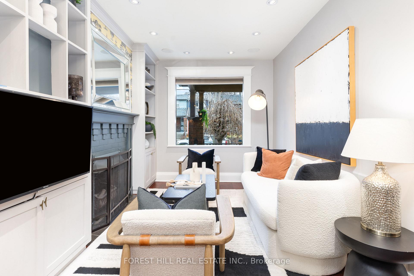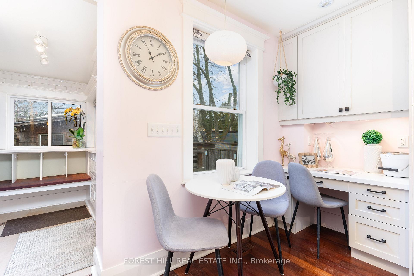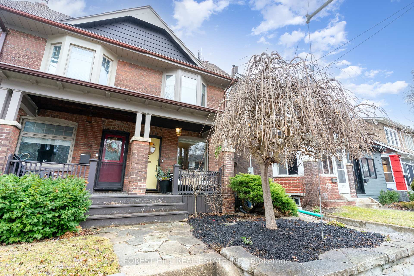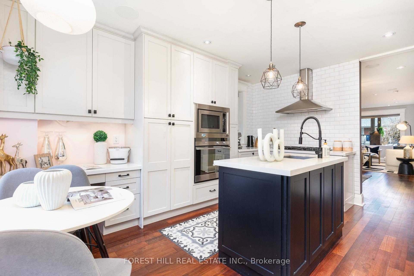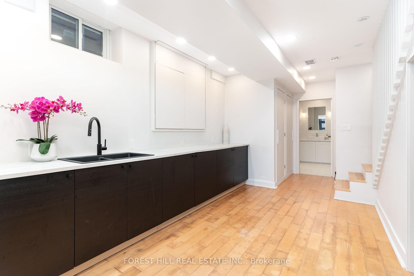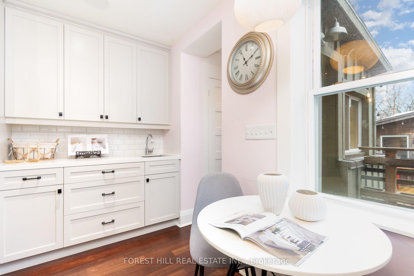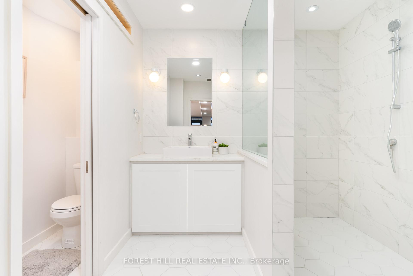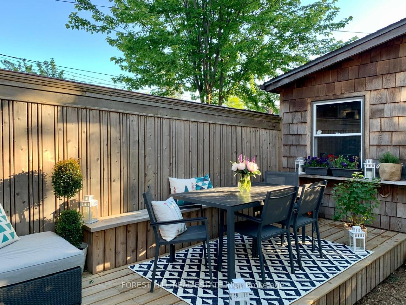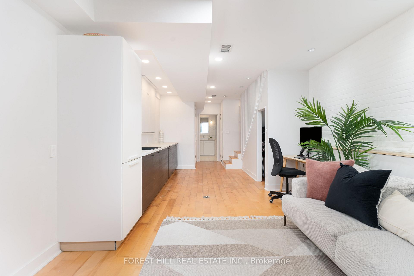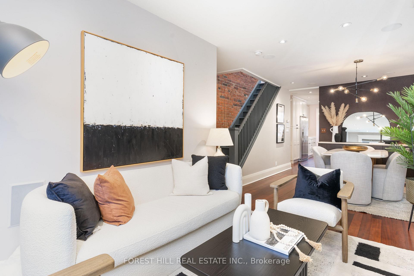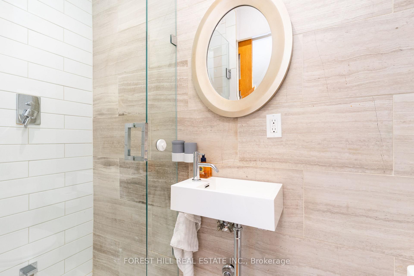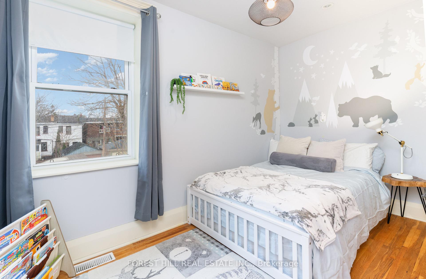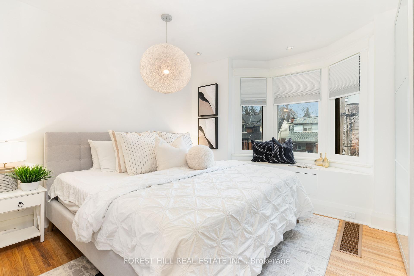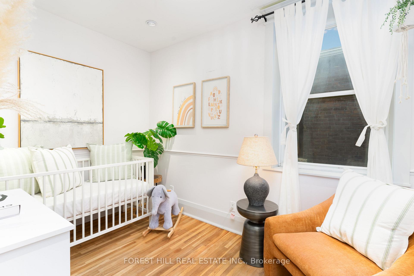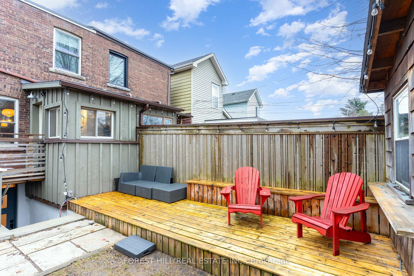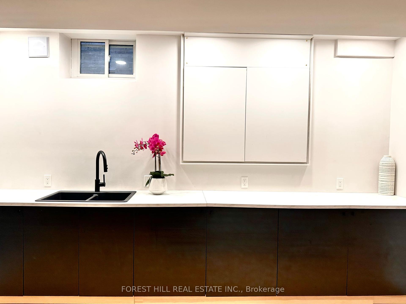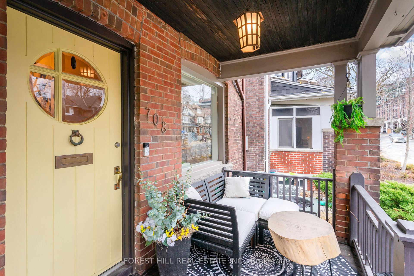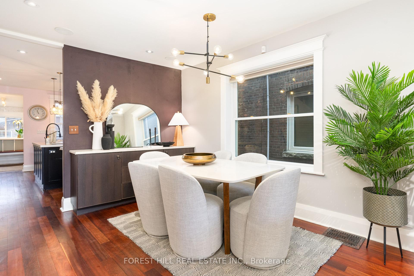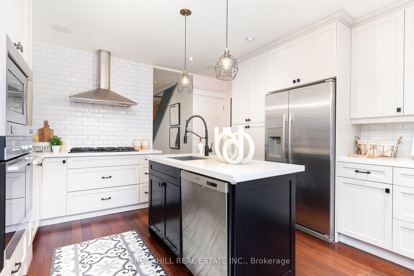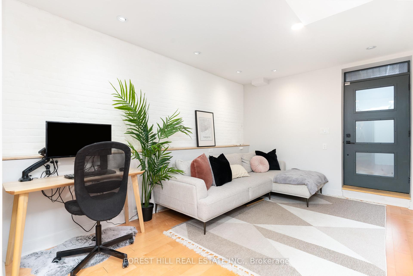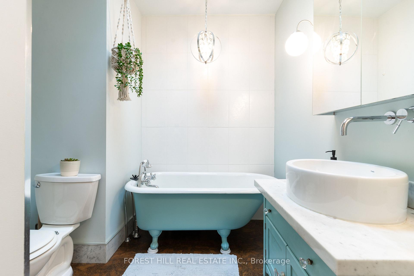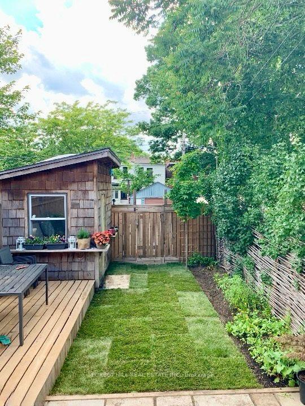$1,199,000
Available - For Sale
Listing ID: E12051857
708 Woodbine Aven , Toronto, M4E 2J1, Toronto
| Stunning Fully Renovated 3-Bedroom Home in Upper Beach Move-In Ready! Welcome to this bright, modern, and meticulously updated 3-bedroom home in the heart of Upper Beach Open-Concept Main Floor, Gourmet Chefs Kitchen featuring sleek countertops, a center island, and high-end stainless steel appliances (fridge, gas cooktop, oven, dishwasher included). Main-floor laundry with direct walkout to backyard plus a charming shed (great for a studio, home office, or playroom!). Luxurious Primary Suite with a sun-filled bay window, custom built-in closets, and 3-piece ensuite. Hardwood floors throughout, adding warmth and elegance to every room. Income Potential! Separate entrance to in-law or nanny suite perfect for rental income or multi-generational living. Two-car parking a rare find in this sought-after neighborhood! Prime Upper Beach Location Close to parks, dining, and the beach. Easy access to transit and major highways. |
| Price | $1,199,000 |
| Taxes: | $4928.34 |
| Occupancy by: | Owner |
| Address: | 708 Woodbine Aven , Toronto, M4E 2J1, Toronto |
| Directions/Cross Streets: | Woodbine and Gerrard |
| Rooms: | 6 |
| Bedrooms: | 3 |
| Bedrooms +: | 0 |
| Family Room: | F |
| Basement: | Finished, Separate Ent |
| Level/Floor | Room | Length(ft) | Width(ft) | Descriptions | |
| Room 1 | Ground | Living Ro | Open Concept, Recessed Lighting, Hardwood Floor | ||
| Room 2 | Ground | Dining Ro | Open Concept, Recessed Lighting, Hardwood Floor | ||
| Room 3 | Ground | Kitchen | Renovated, Centre Island, Hardwood Floor | ||
| Room 4 | Ground | Laundry | W/O To Yard, Window, B/I Shelves | ||
| Room 5 | Second | Primary B | B/I Closet, 3 Pc Ensuite, Bay Window | ||
| Room 6 | Second | Bedroom 2 | Window, Hardwood Floor | ||
| Room 7 | Second | Bedroom 3 | Window, Closet, Hardwood Floor |
| Washroom Type | No. of Pieces | Level |
| Washroom Type 1 | 3 | Lower |
| Washroom Type 2 | 4 | Second |
| Washroom Type 3 | 3 | Second |
| Washroom Type 4 | 0 | |
| Washroom Type 5 | 0 | |
| Washroom Type 6 | 3 | Lower |
| Washroom Type 7 | 4 | Second |
| Washroom Type 8 | 3 | Second |
| Washroom Type 9 | 0 | |
| Washroom Type 10 | 0 |
| Total Area: | 0.00 |
| Property Type: | Semi-Detached |
| Style: | 2-Storey |
| Exterior: | Brick, Other |
| Garage Type: | None |
| (Parking/)Drive: | Lane |
| Drive Parking Spaces: | 2 |
| Park #1 | |
| Parking Type: | Lane |
| Park #2 | |
| Parking Type: | Lane |
| Pool: | None |
| Approximatly Square Footage: | 1100-1500 |
| Property Features: | Level, Public Transit |
| CAC Included: | N |
| Water Included: | N |
| Cabel TV Included: | N |
| Common Elements Included: | N |
| Heat Included: | N |
| Parking Included: | N |
| Condo Tax Included: | N |
| Building Insurance Included: | N |
| Fireplace/Stove: | Y |
| Heat Type: | Forced Air |
| Central Air Conditioning: | Central Air |
| Central Vac: | N |
| Laundry Level: | Syste |
| Ensuite Laundry: | F |
| Sewers: | Sewer |
$
%
Years
This calculator is for demonstration purposes only. Always consult a professional
financial advisor before making personal financial decisions.
| Although the information displayed is believed to be accurate, no warranties or representations are made of any kind. |
| FOREST HILL REAL ESTATE INC. |
|
|

Wally Islam
Real Estate Broker
Dir:
416-949-2626
Bus:
416-293-8500
Fax:
905-913-8585
| Book Showing | Email a Friend |
Jump To:
At a Glance:
| Type: | Freehold - Semi-Detached |
| Area: | Toronto |
| Municipality: | Toronto E02 |
| Neighbourhood: | Woodbine Corridor |
| Style: | 2-Storey |
| Tax: | $4,928.34 |
| Beds: | 3 |
| Baths: | 3 |
| Fireplace: | Y |
| Pool: | None |
Locatin Map:
Payment Calculator:
