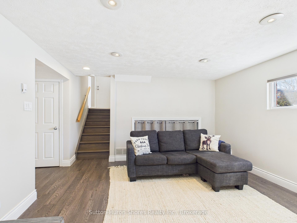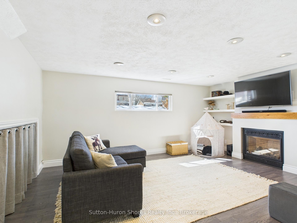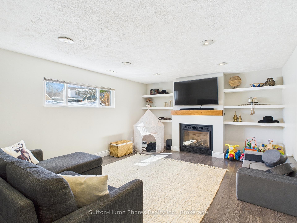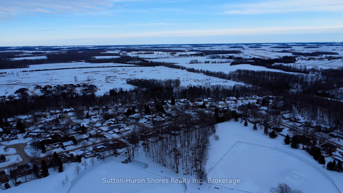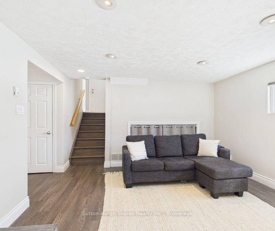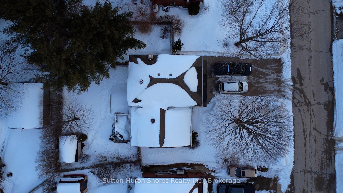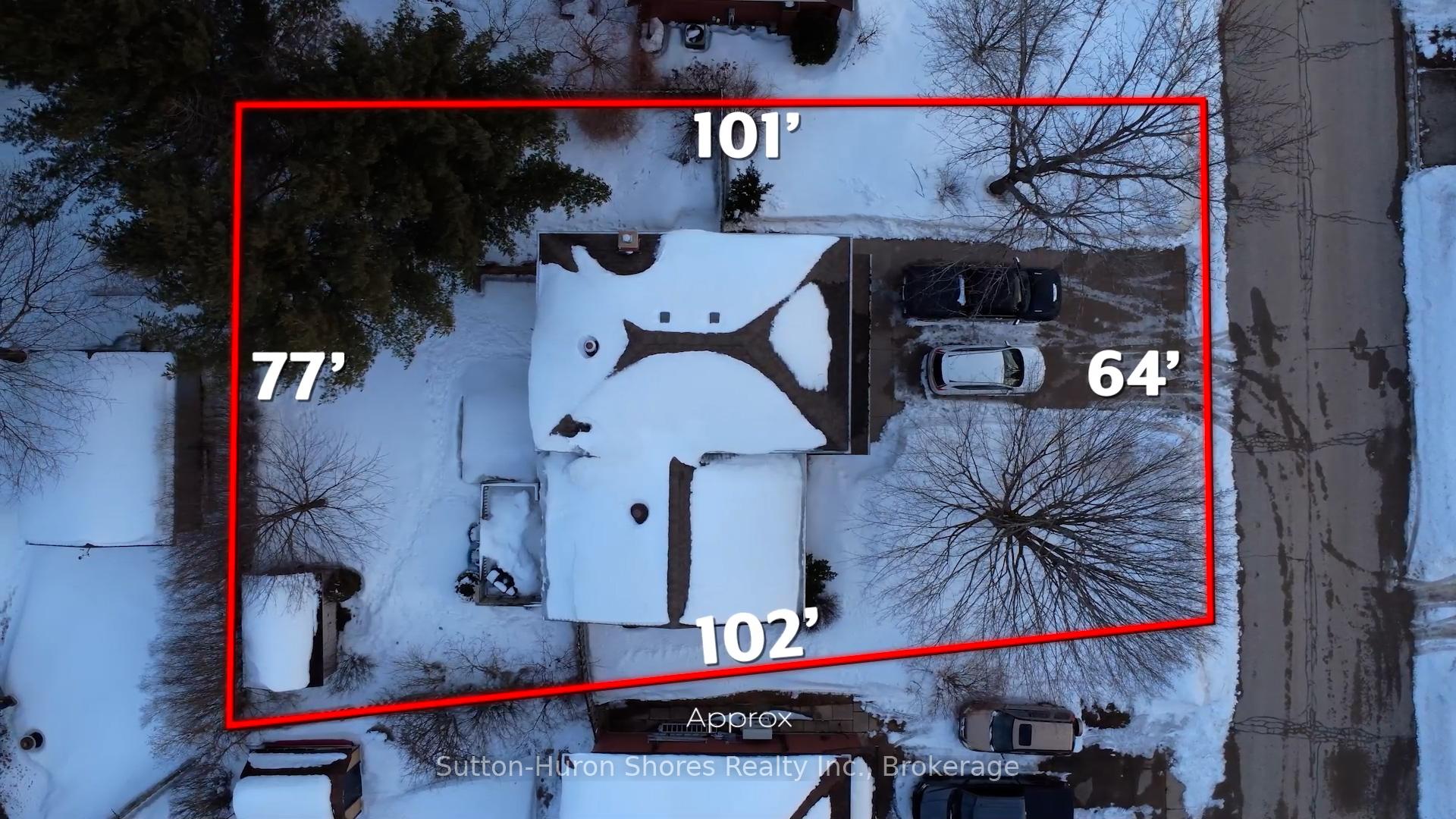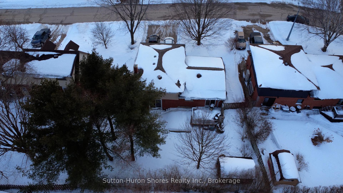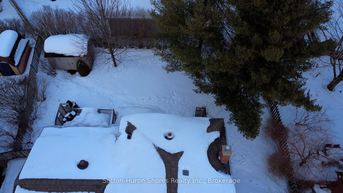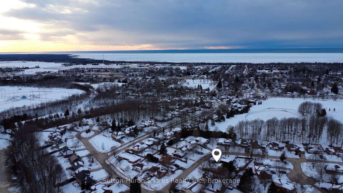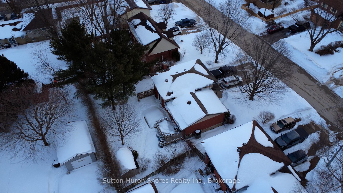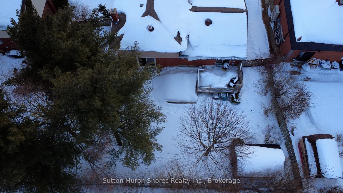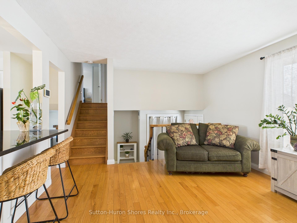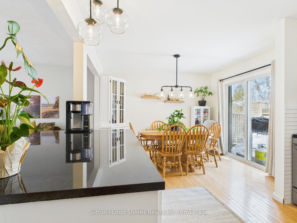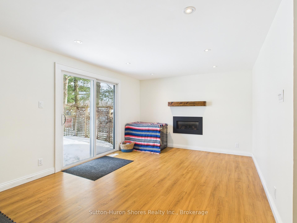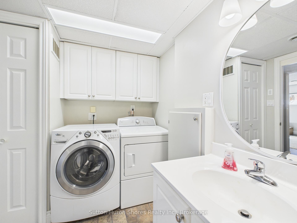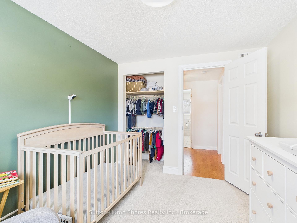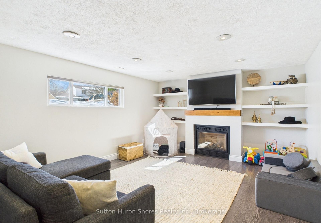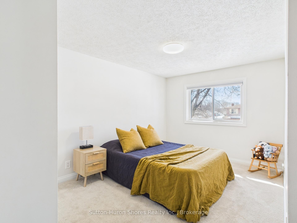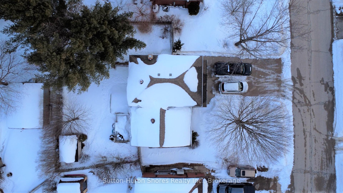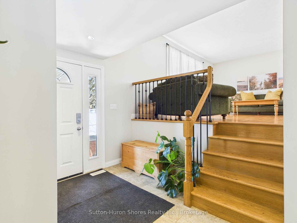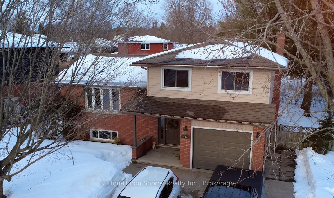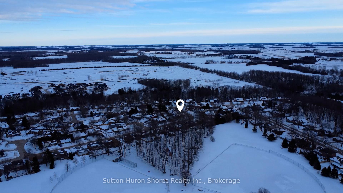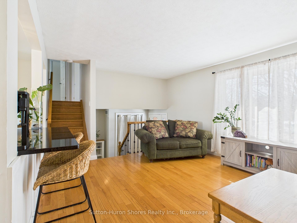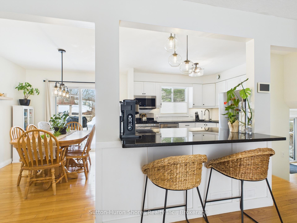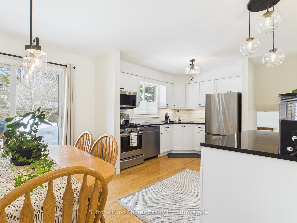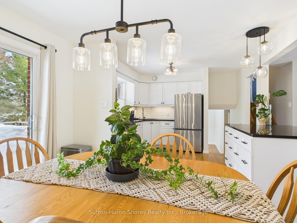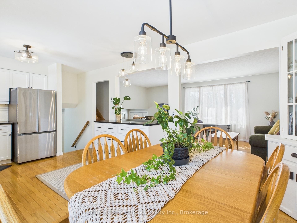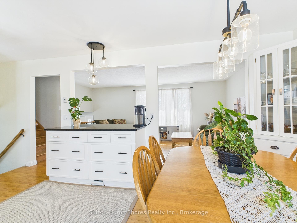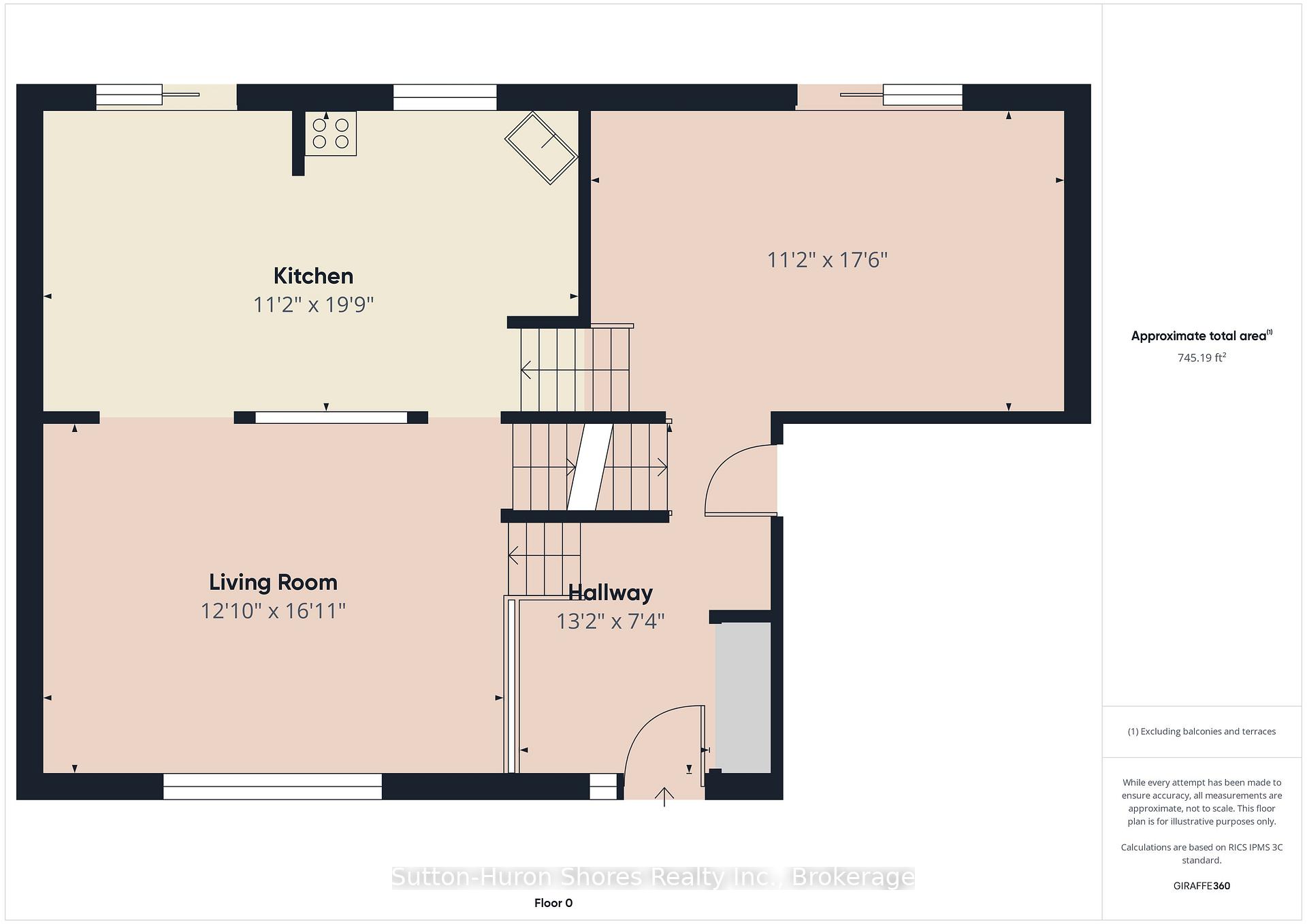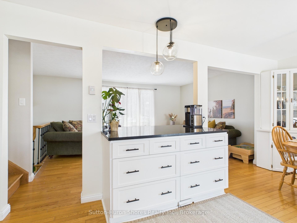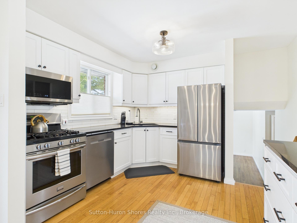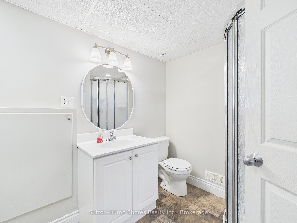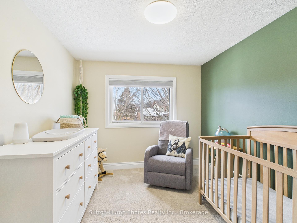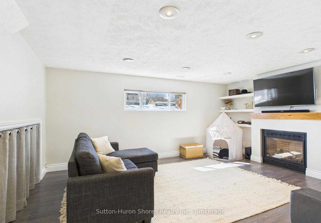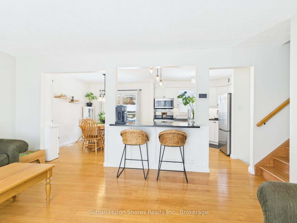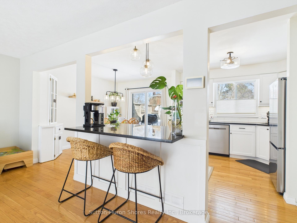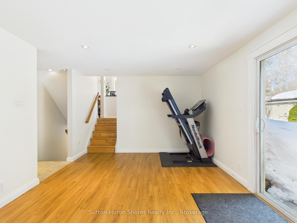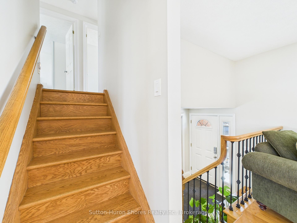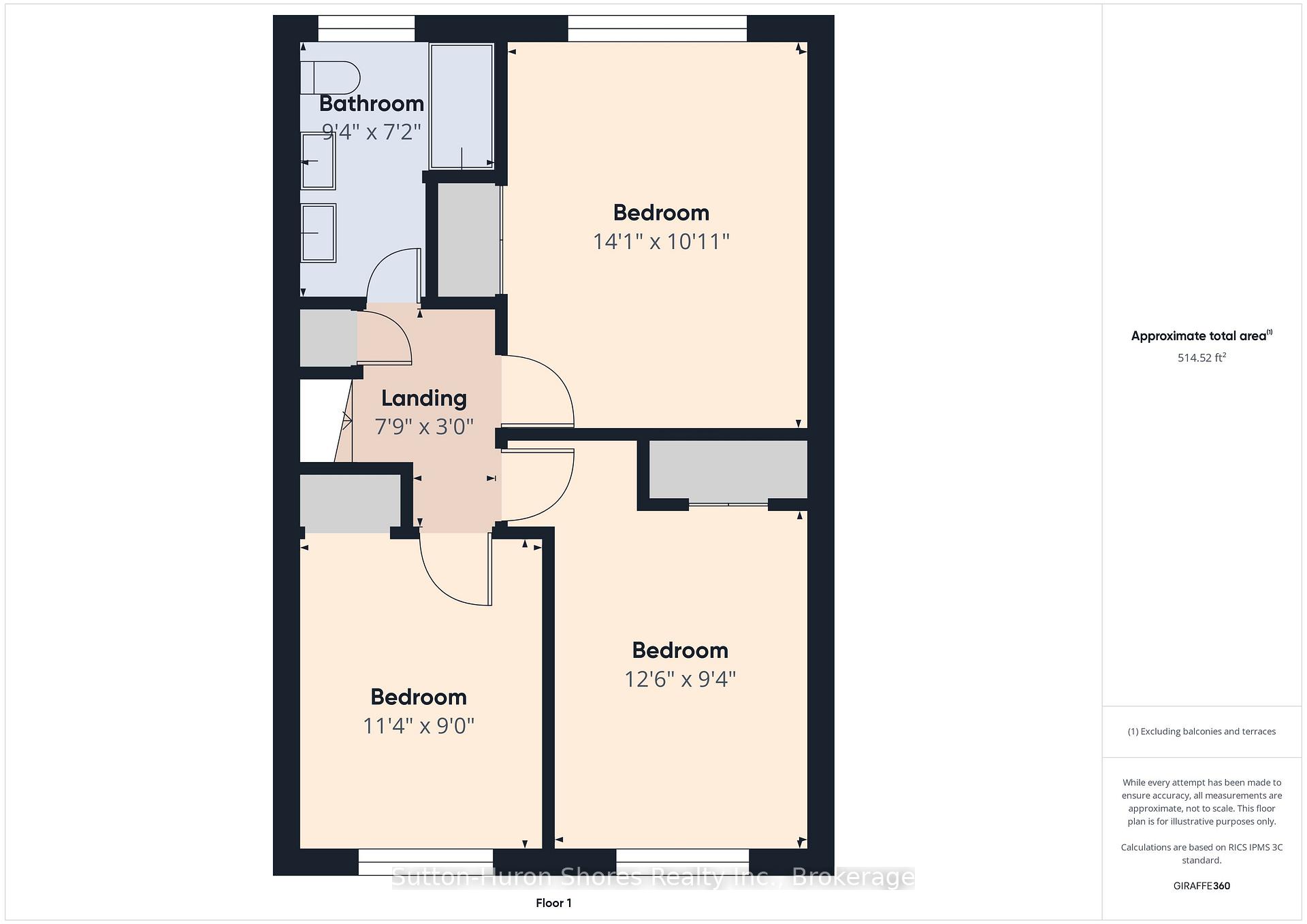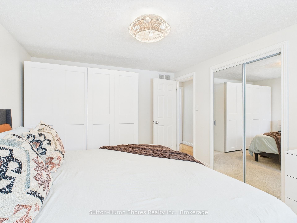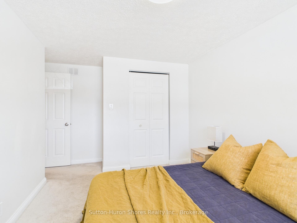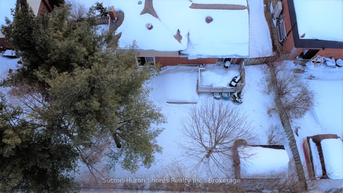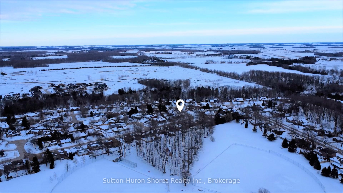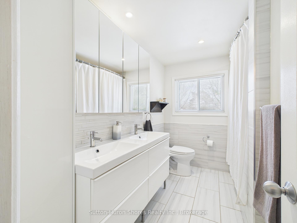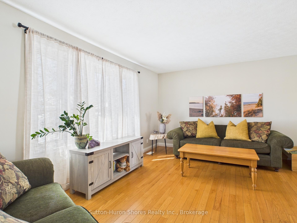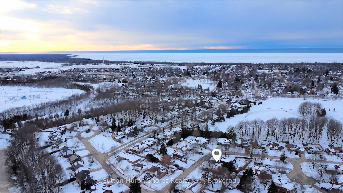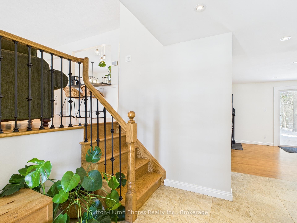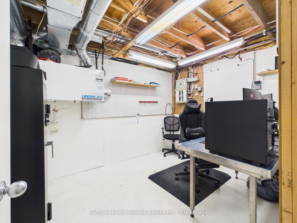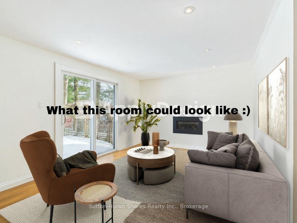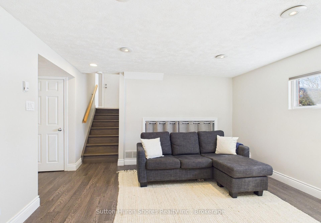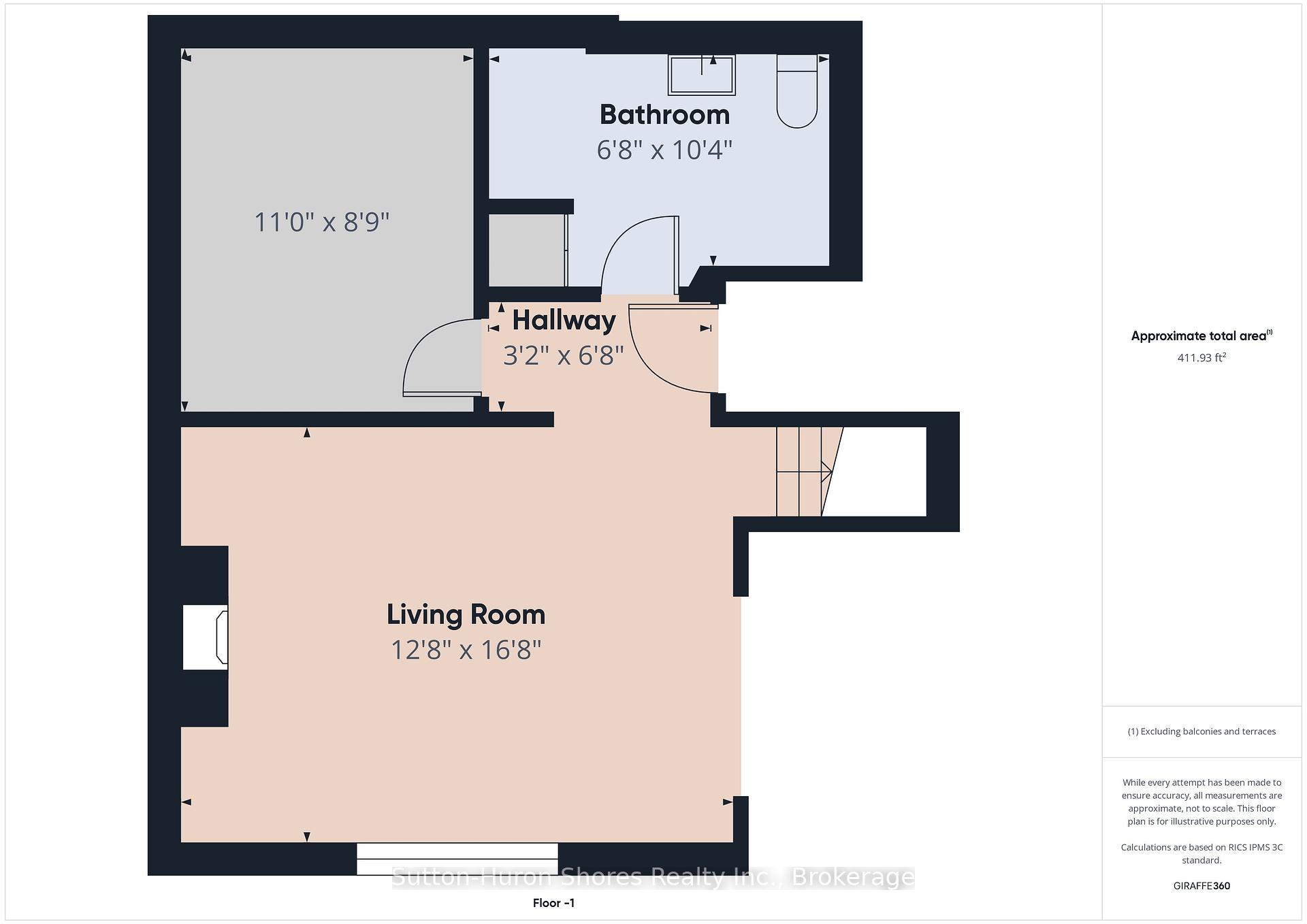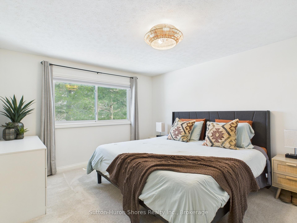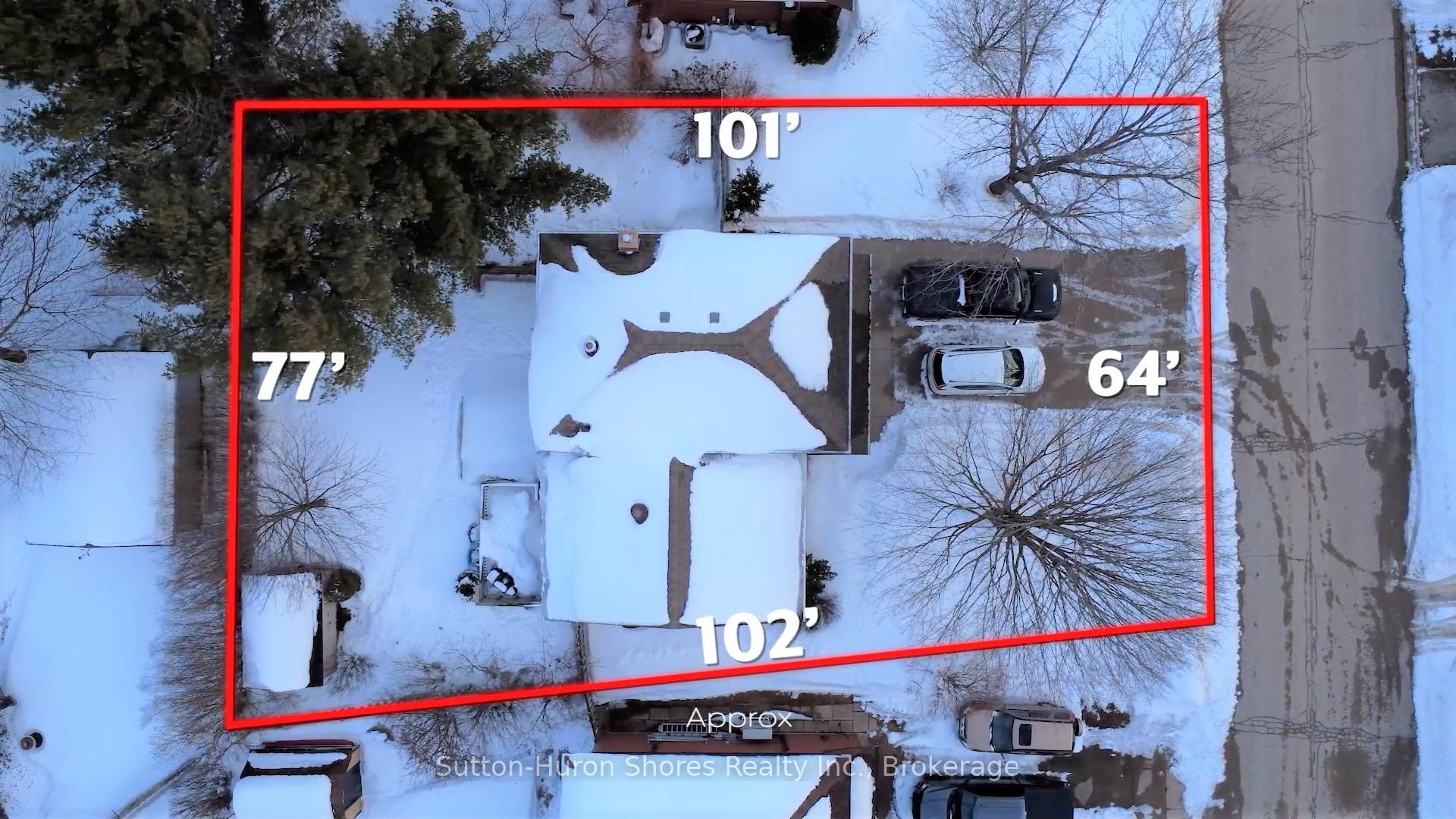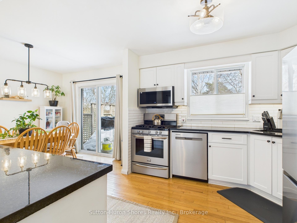$749,900
Available - For Sale
Listing ID: X12012654
437 Thede Driv , Saugeen Shores, N0H 2C4, Bruce
| Welcome to 437 Thede Drive, Port Elgin! Boasting 3 bedrooms and 2 full bathrooms this home is all about comfort, style, and location. Step inside, and you'll find a bright, open living space just a few steps up from the foyer. This area gets tons of natural light, making it a great spot to hang out with family or friends. The eat-in kitchen has plenty of counter space and an island perfect for quick meals or chatting while you cook. Plus, there is a patio door leading out to a deck where you can enjoy the sunshine and fire up the BBQ (with gas line hook-up). There are still two more living spaces that provide flexibility whether you need a family room, a home office, or a playroom for the kids, there is room for it all. The room on the ground floor, off the foyer/kitchen, has a walk-out which makes it super easy to enjoy the backyard, which is fully fenced and perfect for pets or kids to play around safely. The lower level houses the third living space and second full bathroom combined with the laundry room. The house has a ton of upgrades that make it move-in ready, including natural gas heating, cooling, and cozy gas fireplaces on two different levels. And lets not forget the location! You're just a short walk from Westlinks Golf Course and the local high school, and there are trails nearby for walking or snowmobiling when the weathers right. With all these features, this house really is a great find! |
| Price | $749,900 |
| Taxes: | $4611.16 |
| Assessment Year: | 2024 |
| Occupancy by: | Owner |
| Address: | 437 Thede Driv , Saugeen Shores, N0H 2C4, Bruce |
| Acreage: | Not Appl |
| Directions/Cross Streets: | Thede Dr. just off Mill Creek Rd. |
| Rooms: | 11 |
| Bedrooms: | 3 |
| Bedrooms +: | 0 |
| Family Room: | F |
| Basement: | Crawl Space, Partially Fi |
| Level/Floor | Room | Length(ft) | Width(ft) | Descriptions | |
| Room 1 | Ground | Foyer | 13.15 | 7.35 | |
| Room 2 | Ground | Living Ro | 11.15 | 17.48 | Gas Fireplace |
| Room 3 | Main | Family Ro | 12.82 | 16.92 | |
| Room 4 | Main | Kitchen | 11.15 | 19.75 | Eat-in Kitchen |
| Room 5 | Second | Bedroom | 11.32 | 8.99 | |
| Room 6 | Second | Bedroom 2 | 12.5 | 9.32 | |
| Room 7 | Second | Primary B | 14.07 | 10.92 | |
| Room 8 | Second | Bathroom | 9.32 | 7.15 | 5 Pc Bath |
| Room 9 | Lower | Living Ro | 12.66 | 16.66 | Gas Fireplace |
| Room 10 | Lower | Bathroom | 6.66 | 10.33 | 4 Pc Bath, Combined w/Laundry |
| Room 11 | Lower | Utility R | 10.99 | 8.76 |
| Washroom Type | No. of Pieces | Level |
| Washroom Type 1 | 5 | Second |
| Washroom Type 2 | 4 | Lower |
| Washroom Type 3 | 0 | |
| Washroom Type 4 | 0 | |
| Washroom Type 5 | 0 |
| Total Area: | 0.00 |
| Approximatly Age: | 31-50 |
| Property Type: | Detached |
| Style: | Sidesplit |
| Exterior: | Brick, Vinyl Siding |
| Garage Type: | Attached |
| (Parking/)Drive: | Private Do |
| Drive Parking Spaces: | 4 |
| Park #1 | |
| Parking Type: | Private Do |
| Park #2 | |
| Parking Type: | Private Do |
| Pool: | None |
| Other Structures: | Shed |
| Approximatly Age: | 31-50 |
| Approximatly Square Footage: | 1100-1500 |
| Property Features: | Golf, School |
| CAC Included: | N |
| Water Included: | N |
| Cabel TV Included: | N |
| Common Elements Included: | N |
| Heat Included: | N |
| Parking Included: | N |
| Condo Tax Included: | N |
| Building Insurance Included: | N |
| Fireplace/Stove: | Y |
| Heat Type: | Forced Air |
| Central Air Conditioning: | Central Air |
| Central Vac: | N |
| Laundry Level: | Syste |
| Ensuite Laundry: | F |
| Sewers: | Sewer |
$
%
Years
This calculator is for demonstration purposes only. Always consult a professional
financial advisor before making personal financial decisions.
| Although the information displayed is believed to be accurate, no warranties or representations are made of any kind. |
| Sutton-Huron Shores Realty Inc. |
|
|

Wally Islam
Real Estate Broker
Dir:
416-949-2626
Bus:
416-293-8500
Fax:
905-913-8585
| Virtual Tour | Book Showing | Email a Friend |
Jump To:
At a Glance:
| Type: | Freehold - Detached |
| Area: | Bruce |
| Municipality: | Saugeen Shores |
| Neighbourhood: | Saugeen Shores |
| Style: | Sidesplit |
| Approximate Age: | 31-50 |
| Tax: | $4,611.16 |
| Beds: | 3 |
| Baths: | 2 |
| Fireplace: | Y |
| Pool: | None |
Locatin Map:
Payment Calculator:
