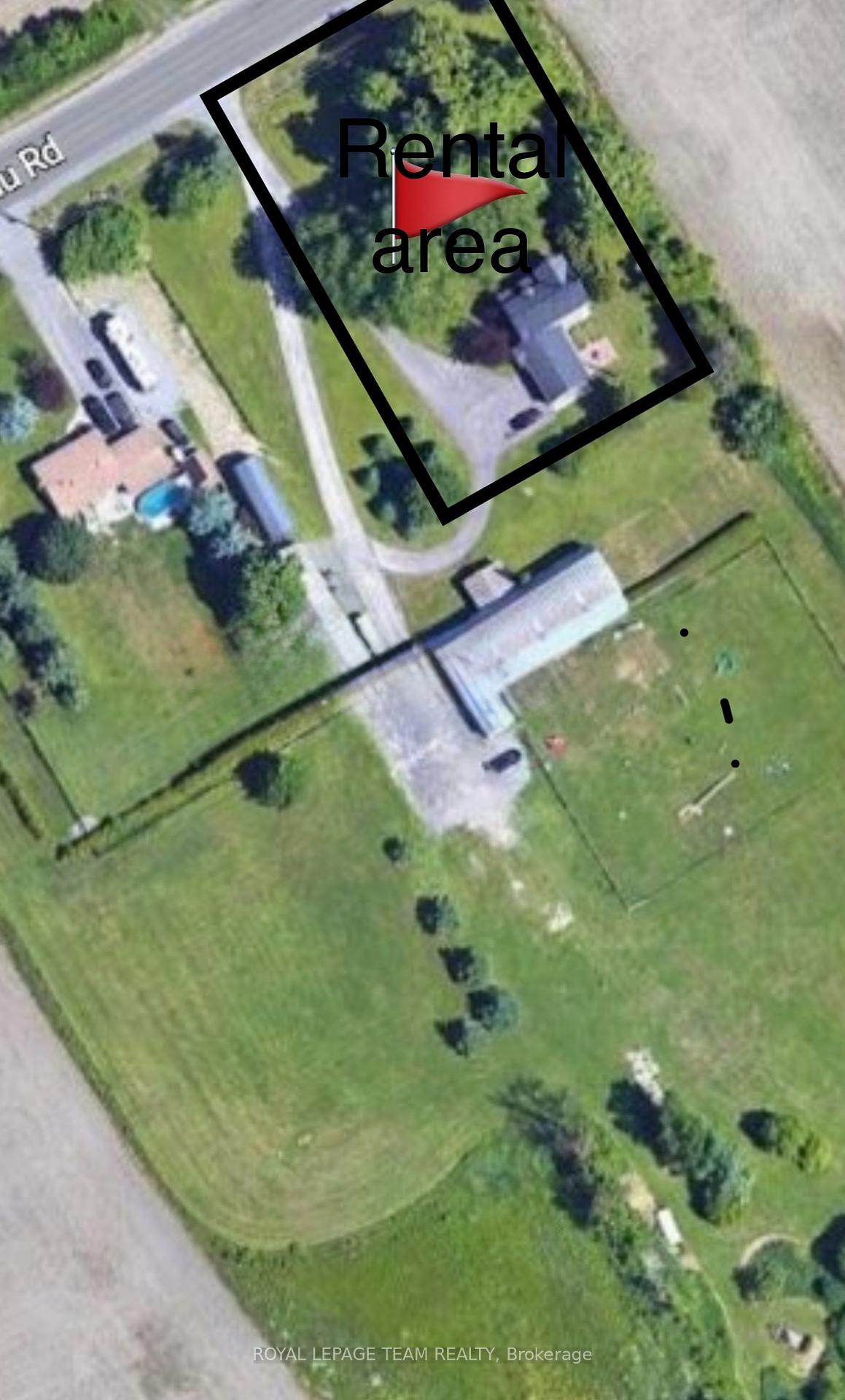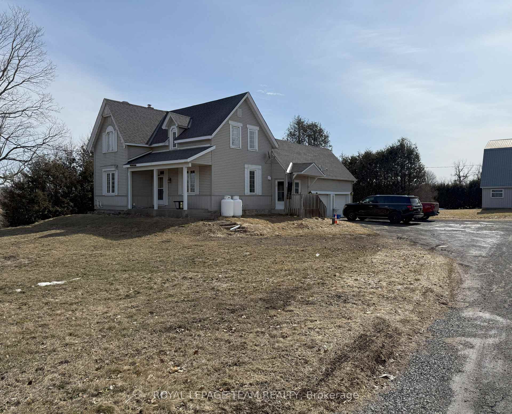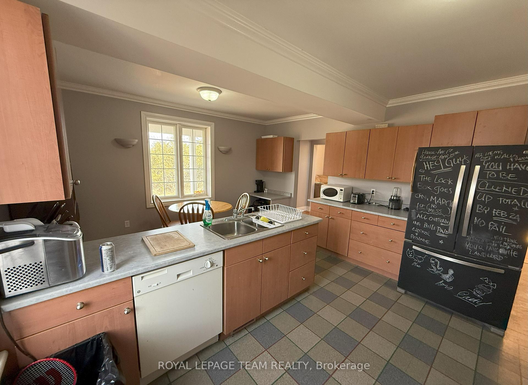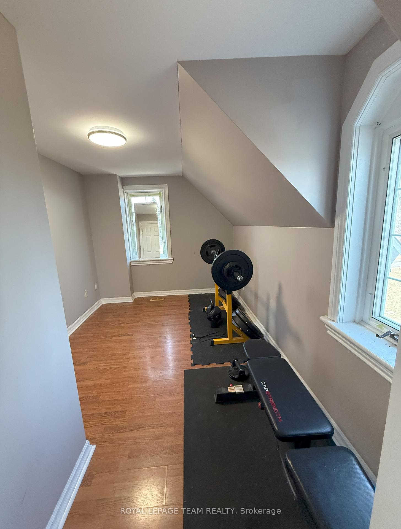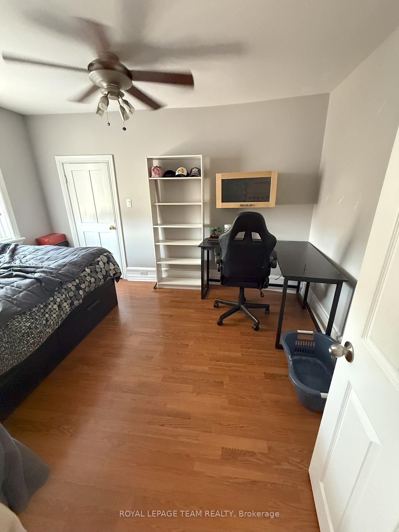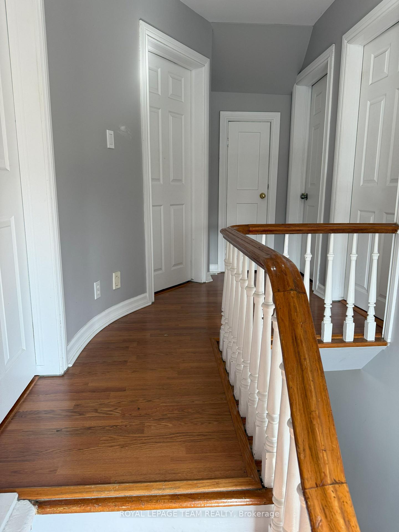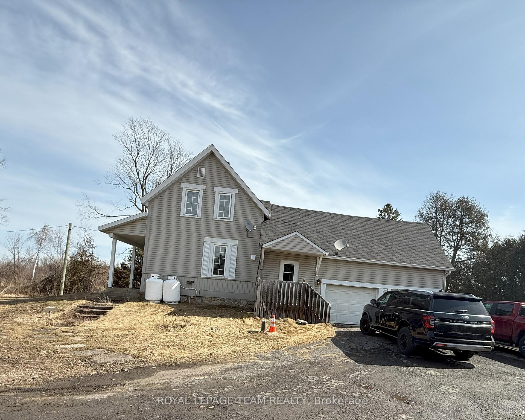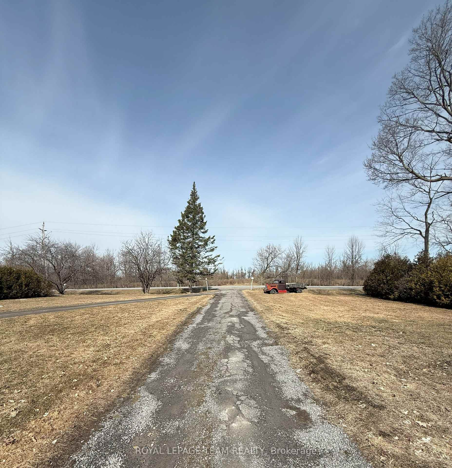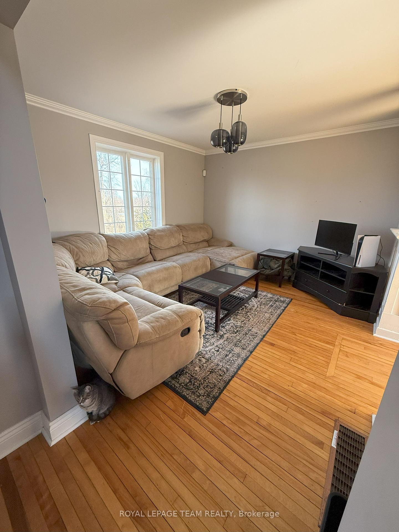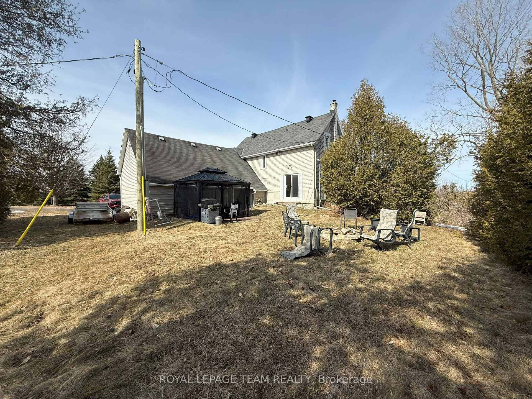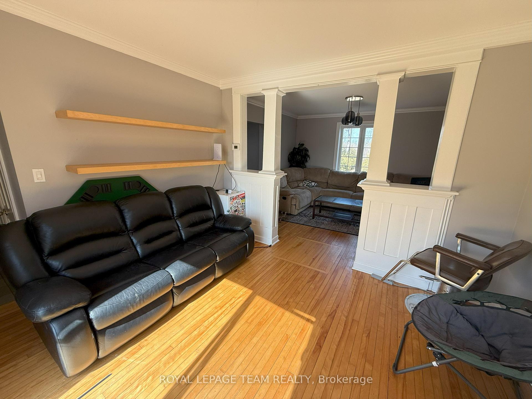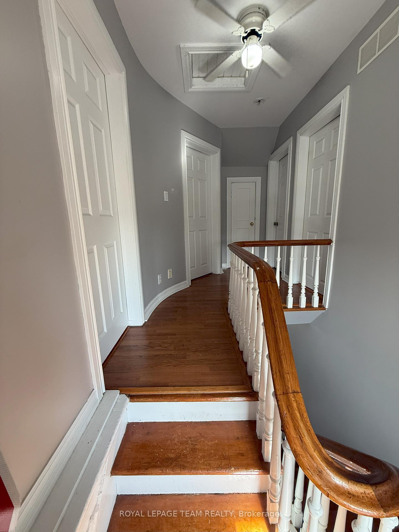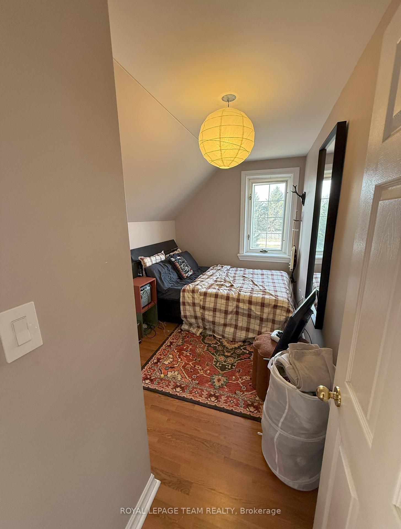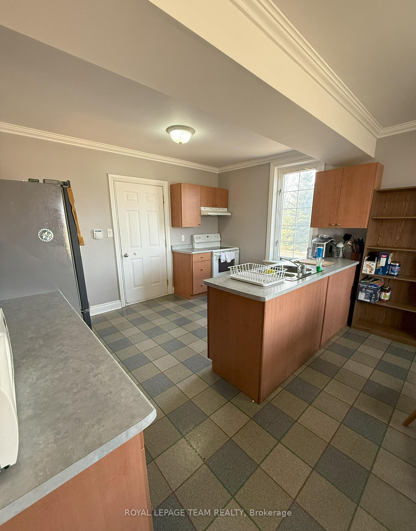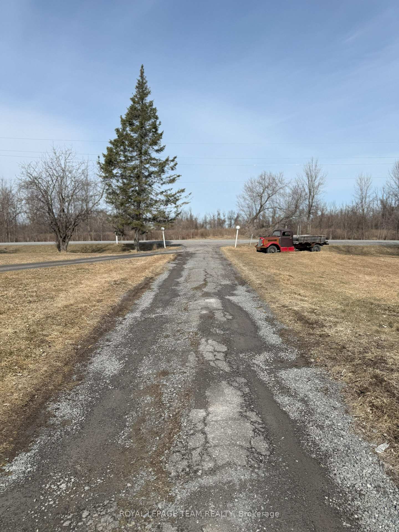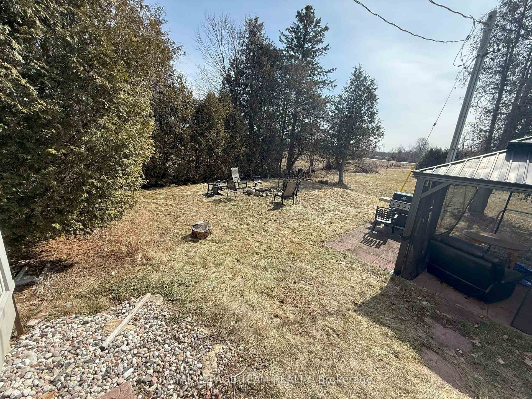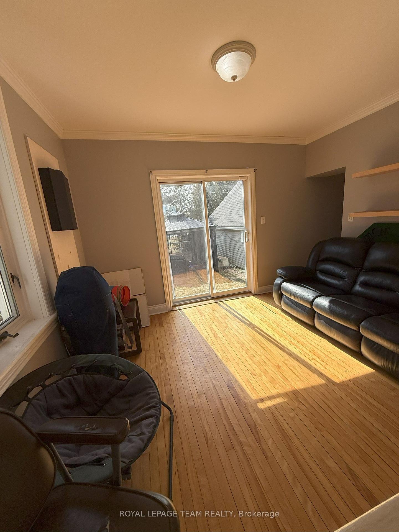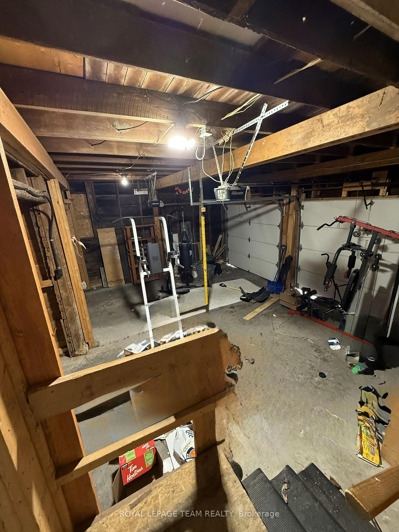$2,800
Available - For Rent
Listing ID: X12052197
982 Rideau Road , Blossom Park - Airport and Area, K1X 1H5, Ottawa
| Escape the city and enjoy the perfect blend of country charm and convenience in this beautiful home, ideally located just minutes from Riverside South and Manotick. Only the house on the property is for rent, includes a large backyard perfect for entertaining or enjoying nature. Large double garage and ample parking. Easy access to top-rated schools, shopping, dining, & recreation. The barn portion of the property is NOT included. Tenant is responsible for the propane refills. Hydro is included in rent. Other Features include (2012)Central Air replaced in (2008)Back Roof and Garage Shingles replaced (2011)Front Roof Replaced (2019)New Propane, Stinson Fuels (2018)Basement Walls Spray Foamed (2015)House gutted, rewired to code, new copper plumbing and ABS drains (2005)New insulation into wall cavities and 1-1/2 Pink SM board on all exterior walls,new drywall, doors, trim, hardware and laminate flooring on 2nd floor (2005)New plumbing fixtures , vanity and kitchen cupboards (2005)Original birch hardwood floors on main level were re-sanded, along with stairway railing, all heating was updated and added to 2nd floor (2005)Supports, steel beams and footings added in basement (2005). Enjoy the peace of country living with all the benefits of city conveniences just minutes away! |
| Price | $2,800 |
| Taxes: | $0.00 |
| Occupancy by: | Vacant |
| Address: | 982 Rideau Road , Blossom Park - Airport and Area, K1X 1H5, Ottawa |
| Directions/Cross Streets: | Spratt |
| Rooms: | 7 |
| Bedrooms: | 3 |
| Bedrooms +: | 0 |
| Family Room: | T |
| Basement: | Unfinished |
| Furnished: | Part |
| Level/Floor | Room | Length(ft) | Width(ft) | Descriptions | |
| Room 1 | Second | Bedroom | 12.99 | 7.31 | |
| Room 2 | Second | Bedroom 2 | 8.99 | 14.99 | |
| Room 3 | Second | Bedroom 3 | 9.97 | 11.15 | |
| Room 4 | Main | Kitchen | 15.84 | 10.33 | |
| Room 5 | Main | Dining Ro | 10.66 | 10.23 | |
| Room 6 | Main | Living Ro | 12.99 | 12.63 |
| Washroom Type | No. of Pieces | Level |
| Washroom Type 1 | 3 | Second |
| Washroom Type 2 | 2 | Main |
| Washroom Type 3 | 0 | |
| Washroom Type 4 | 0 | |
| Washroom Type 5 | 0 | |
| Washroom Type 6 | 3 | Second |
| Washroom Type 7 | 2 | Main |
| Washroom Type 8 | 0 | |
| Washroom Type 9 | 0 | |
| Washroom Type 10 | 0 |
| Total Area: | 0.00 |
| Approximatly Age: | 100+ |
| Property Type: | Detached |
| Style: | 2-Storey |
| Exterior: | Vinyl Siding |
| Garage Type: | Built-In |
| Drive Parking Spaces: | 8 |
| Pool: | None |
| Laundry Access: | Laundry Room |
| Other Structures: | Gazebo |
| Approximatly Age: | 100+ |
| Approximatly Square Footage: | 1100-1500 |
| Property Features: | Wooded/Treed |
| CAC Included: | Y |
| Water Included: | Y |
| Cabel TV Included: | N |
| Common Elements Included: | N |
| Heat Included: | Y |
| Parking Included: | Y |
| Condo Tax Included: | N |
| Building Insurance Included: | N |
| Fireplace/Stove: | N |
| Heat Type: | Forced Air |
| Central Air Conditioning: | Central Air |
| Central Vac: | N |
| Laundry Level: | Syste |
| Ensuite Laundry: | F |
| Sewers: | Septic |
| Water: | Drilled W |
| Water Supply Types: | Drilled Well |
| Although the information displayed is believed to be accurate, no warranties or representations are made of any kind. |
| ROYAL LEPAGE TEAM REALTY |
|
|

Wally Islam
Real Estate Broker
Dir:
416-949-2626
Bus:
416-293-8500
Fax:
905-913-8585
| Book Showing | Email a Friend |
Jump To:
At a Glance:
| Type: | Freehold - Detached |
| Area: | Ottawa |
| Municipality: | Blossom Park - Airport and Area |
| Neighbourhood: | 2602 - Riverside South/Gloucester Glen |
| Style: | 2-Storey |
| Approximate Age: | 100+ |
| Beds: | 3 |
| Baths: | 3 |
| Fireplace: | N |
| Pool: | None |
Locatin Map:
