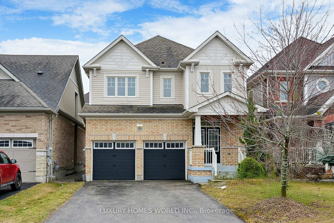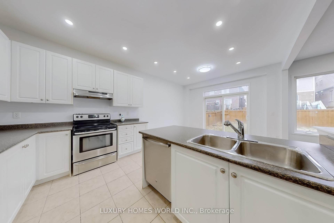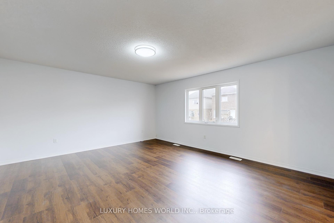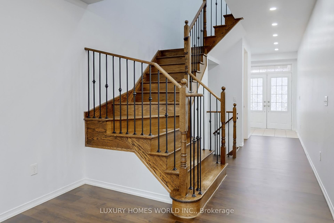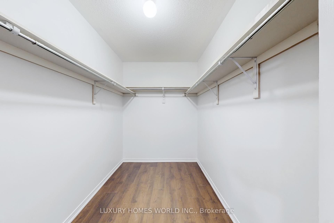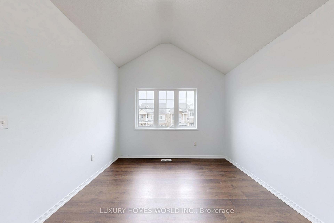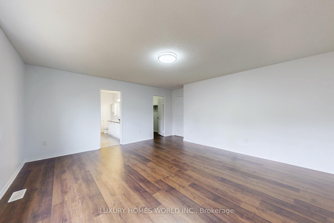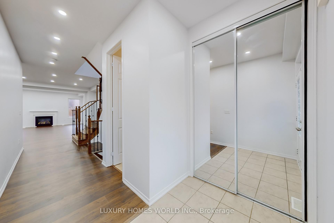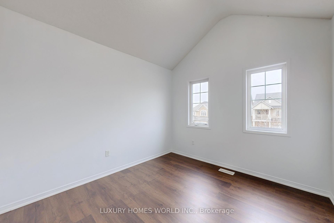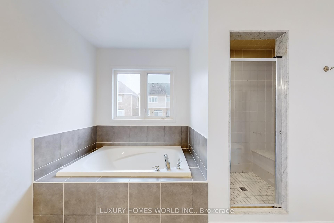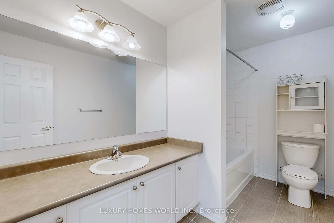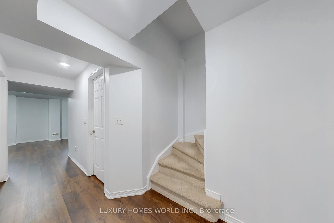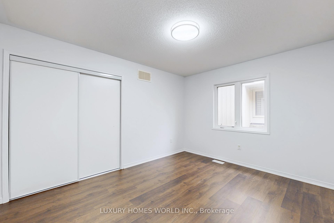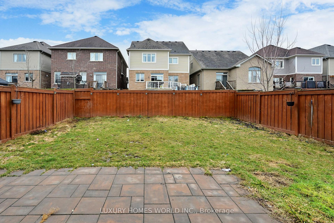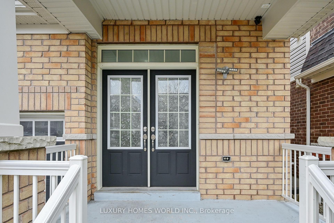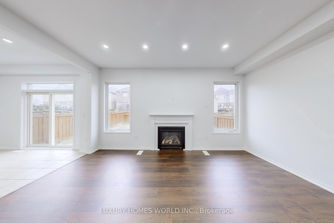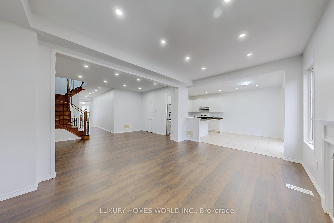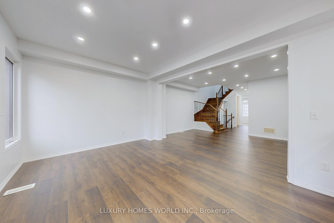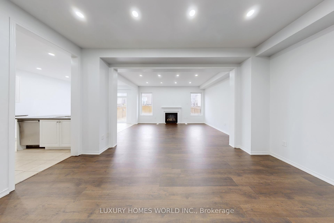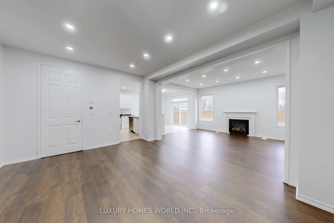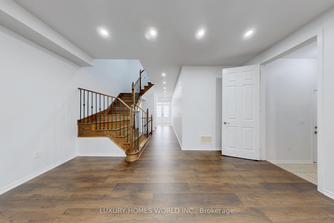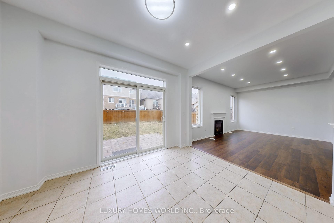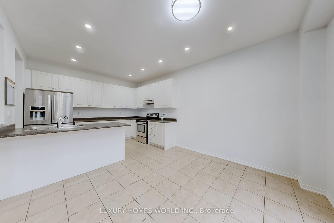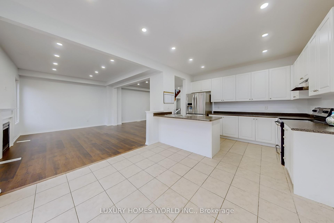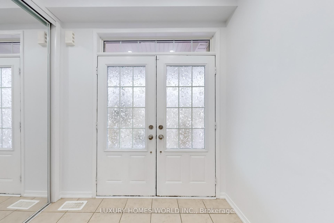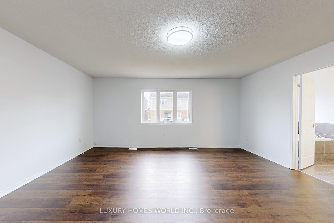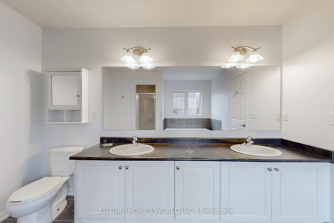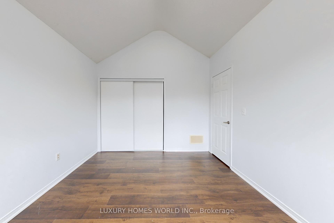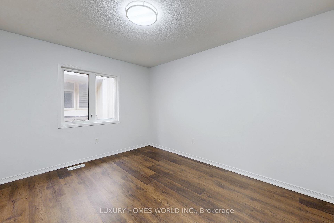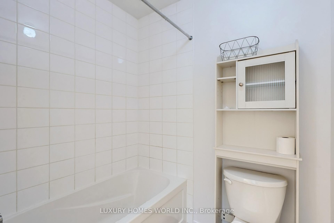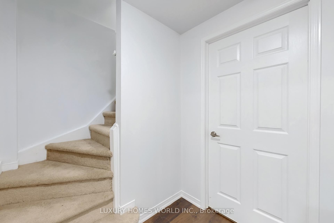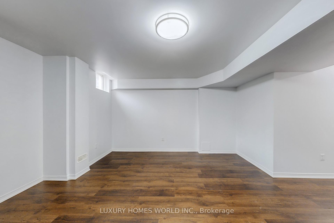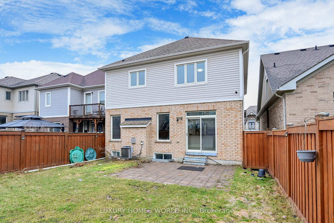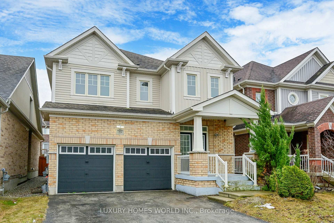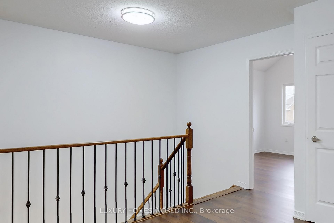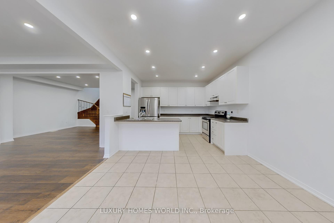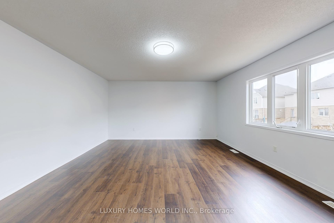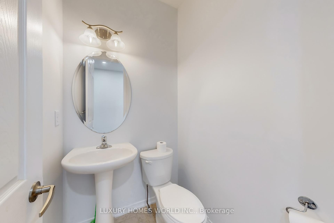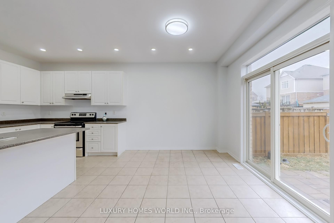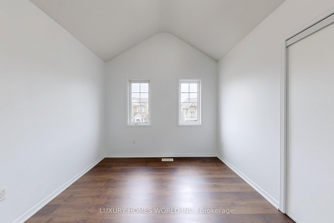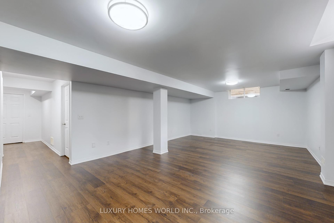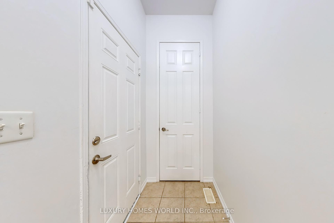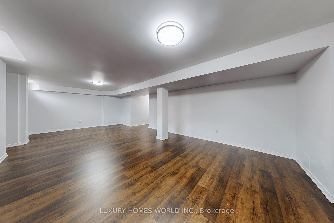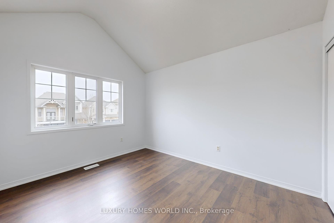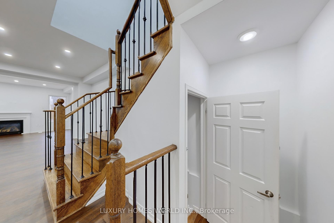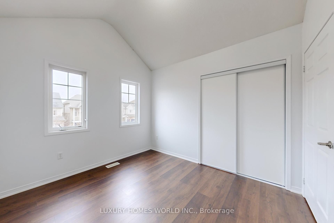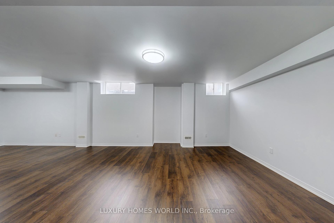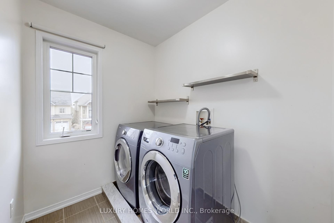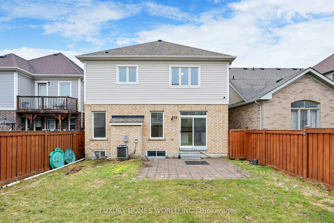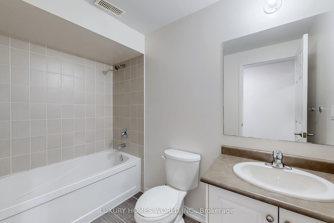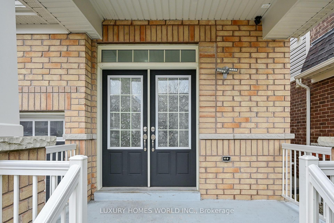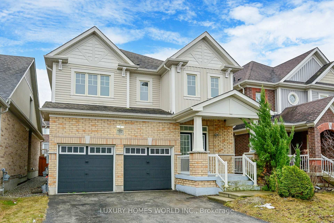$899,000
Available - For Sale
Listing ID: N12052101
23 Adams Road , New Tecumseth, L9R 0L1, Simcoe
| Stunning 4-Bedroom Detached Home in a High Demand Treetops Serene Neighborhood . Welcome to this elegant and spacious detached home, perfectly designed for modern family living. Nestled in a quiet and charming neighborhood, this home offers a seamless blend of comfort, style, and convenience. The main floor features a bright and inviting living room, providing a perfect space to relax after a long day. The cozy family room, complete with a fireplace, creates a warm and welcoming atmosphere for gatherings and special moments. The well-appointed kitchen flows effortlessly into the dining area, making it an ideal space for both everyday meals and entertaining guests. Upstairs, you'll find four generously sized bedrooms, each offering ample space and natural light. The grand master suite serves as a private retreat, boasting a luxurious five-piece ensuite, perfect for unwinding in comfort and privacy. The finished basement adds incredible versatility to this home, offering a spacious living area that can be used for entertainment, a home office, or a recreational space. A full-size washroom adds convenience, making this level both functional and inviting. With no sidewalks, this home offers enhanced privacy and easy maintenance. The spacious driveway provides total parking for six vehicles, ensuring plenty of space for family and guests. Enjoy easy access to retail and grocery stores, Highway 400 & 27, schools, parks, a golf course, and the renowned Nottawasaga Resort, making this home the perfect combination of comfort and convenience. This stunning home is move-in ready and waiting for its next owners. Don't miss this rare opportunity to own a beautiful and well-appointed home in a sought-after neighborhood. Contact us today to book your viewing! |
| Price | $899,000 |
| Taxes: | $4845.00 |
| Occupancy by: | Owner |
| Address: | 23 Adams Road , New Tecumseth, L9R 0L1, Simcoe |
| Directions/Cross Streets: | 14 th Line & Kennedy Blvd |
| Rooms: | 8 |
| Bedrooms: | 4 |
| Bedrooms +: | 0 |
| Family Room: | T |
| Basement: | Finished |
| Level/Floor | Room | Length(ft) | Width(ft) | Descriptions | |
| Room 1 | Main | Living Ro | 16.01 | 11.81 | Open Concept, Fireplace, Vinyl Floor |
| Room 2 | Main | Kitchen | 12 | 8.99 | Open Concept, Modern Kitchen, Stainless Steel Appl |
| Room 3 | Main | Dining Ro | 15.81 | 10.99 | Open Concept, Combined w/Living, Vinyl Floor |
| Room 4 | Main | Breakfast | 12 | 9.84 | Open Stairs, Sliding Doors, W/O To Patio |
| Room 5 | Second | Primary B | 17.09 | 15.51 | Vinyl Floor, 5 Pc Ensuite, Walk-In Closet(s) |
| Room 6 | Second | Bedroom 2 | 10.89 | 10.79 | Vinyl Floor, Large Closet, Window |
| Room 7 | Second | Bedroom 3 | 10.5 | 11.91 | Vinyl Floor, Large Closet, Window |
| Room 8 | Second | Bedroom 4 | 9.12 | 10.1 | Vinyl Floor, Large Window, Closet |
| Room 9 | Basement | Great Roo | 9.84 | 6.56 | Vinyl Floor, 3 Pc Bath, Open Concept |
| Washroom Type | No. of Pieces | Level |
| Washroom Type 1 | 5 | Second |
| Washroom Type 2 | 4 | Second |
| Washroom Type 3 | 2 | Main |
| Washroom Type 4 | 3 | Basement |
| Washroom Type 5 | 0 | |
| Washroom Type 6 | 5 | Second |
| Washroom Type 7 | 4 | Second |
| Washroom Type 8 | 2 | Main |
| Washroom Type 9 | 3 | Basement |
| Washroom Type 10 | 0 |
| Total Area: | 0.00 |
| Property Type: | Detached |
| Style: | 2-Storey |
| Exterior: | Brick, Vinyl Siding |
| Garage Type: | Attached |
| (Parking/)Drive: | Private Do |
| Drive Parking Spaces: | 4 |
| Park #1 | |
| Parking Type: | Private Do |
| Park #2 | |
| Parking Type: | Private Do |
| Pool: | None |
| Approximatly Square Footage: | 2000-2500 |
| CAC Included: | N |
| Water Included: | N |
| Cabel TV Included: | N |
| Common Elements Included: | N |
| Heat Included: | N |
| Parking Included: | N |
| Condo Tax Included: | N |
| Building Insurance Included: | N |
| Fireplace/Stove: | Y |
| Heat Type: | Forced Air |
| Central Air Conditioning: | Central Air |
| Central Vac: | N |
| Laundry Level: | Syste |
| Ensuite Laundry: | F |
| Sewers: | Sewer |
$
%
Years
This calculator is for demonstration purposes only. Always consult a professional
financial advisor before making personal financial decisions.
| Although the information displayed is believed to be accurate, no warranties or representations are made of any kind. |
| LUXURY HOMES WORLD INC. |
|
|

Wally Islam
Real Estate Broker
Dir:
416-949-2626
Bus:
416-293-8500
Fax:
905-913-8585
| Virtual Tour | Book Showing | Email a Friend |
Jump To:
At a Glance:
| Type: | Freehold - Detached |
| Area: | Simcoe |
| Municipality: | New Tecumseth |
| Neighbourhood: | Alliston |
| Style: | 2-Storey |
| Tax: | $4,845 |
| Beds: | 4 |
| Baths: | 4 |
| Fireplace: | Y |
| Pool: | None |
Locatin Map:
Payment Calculator:
