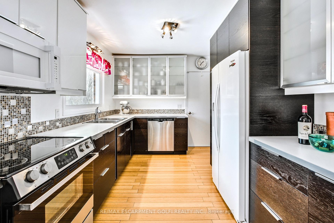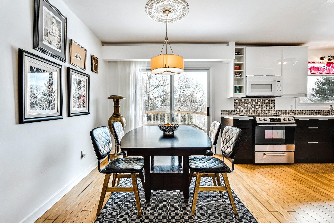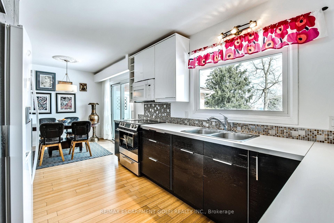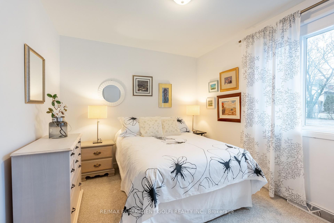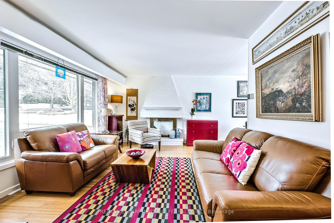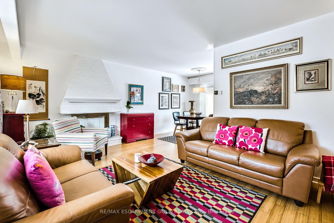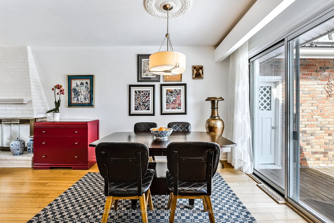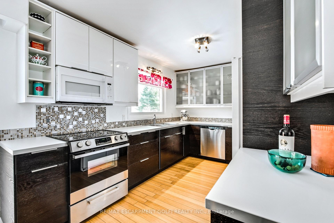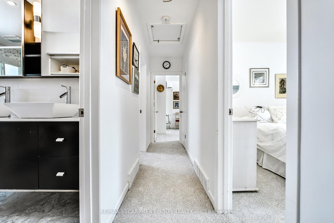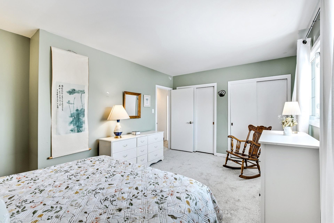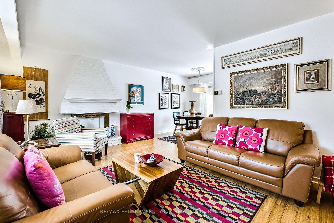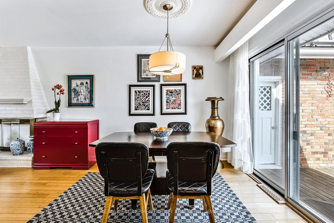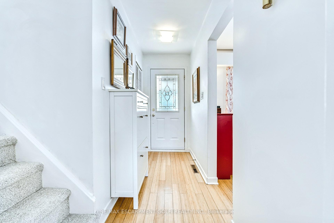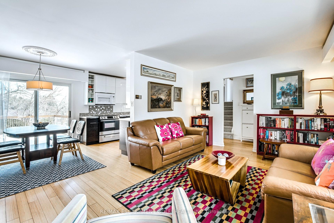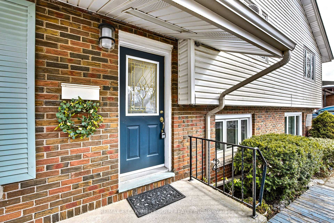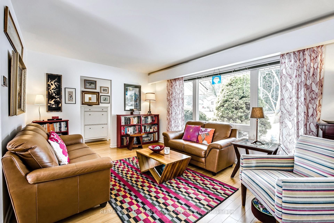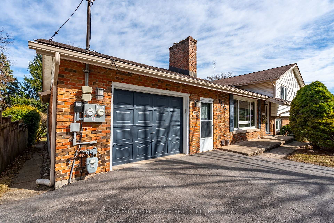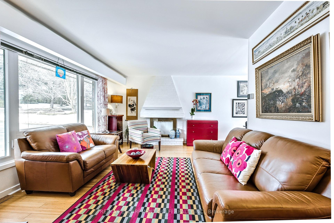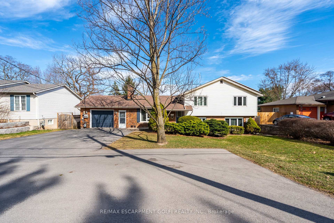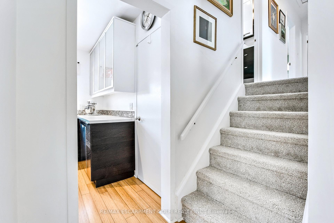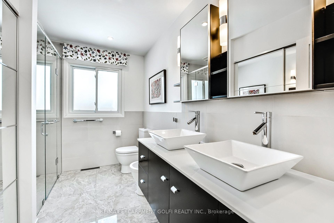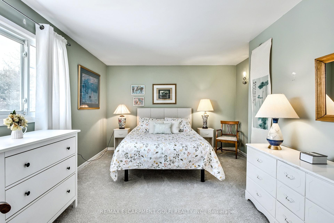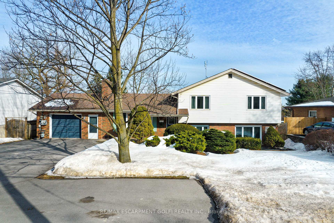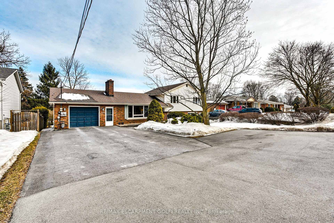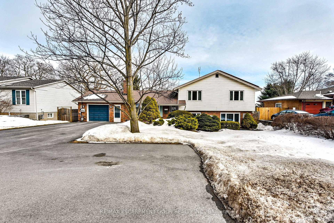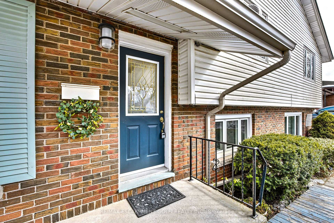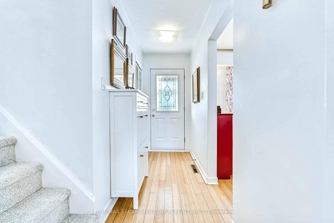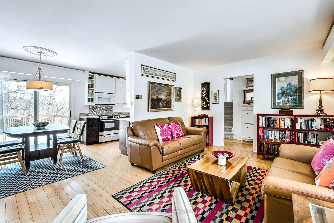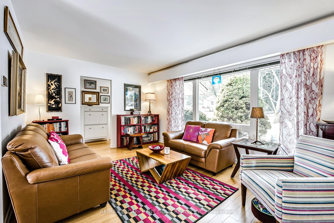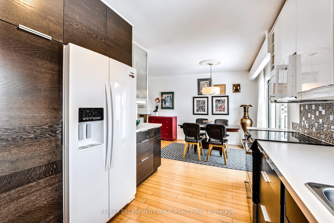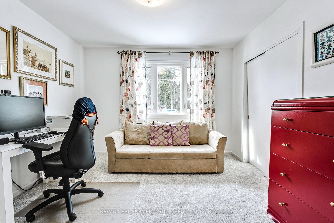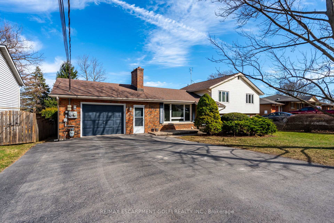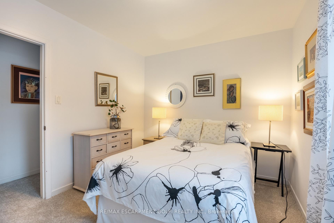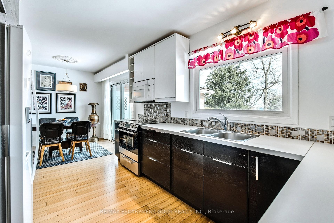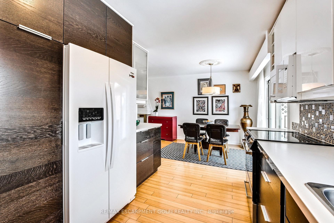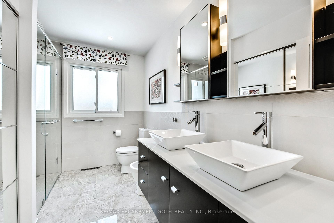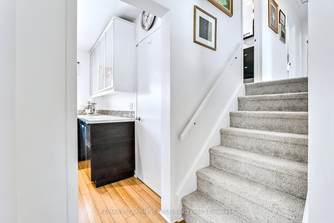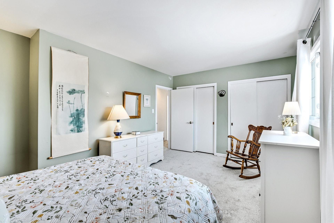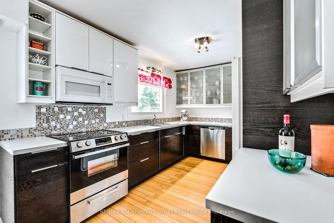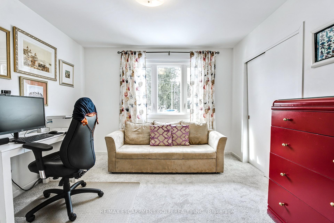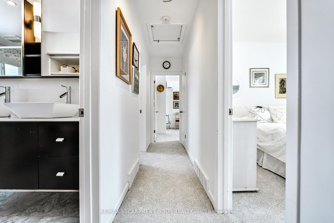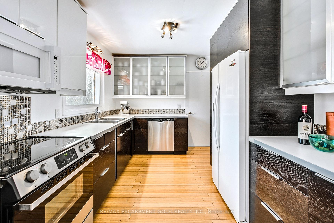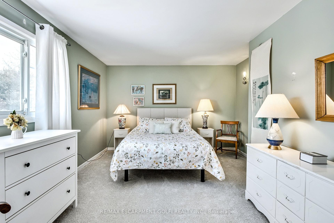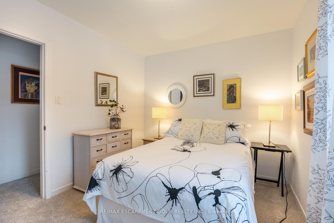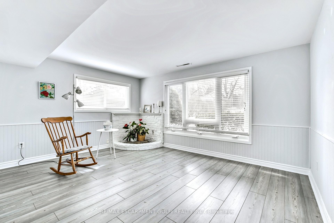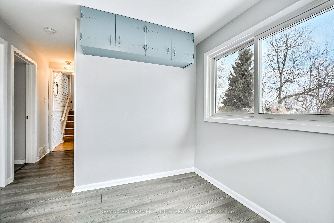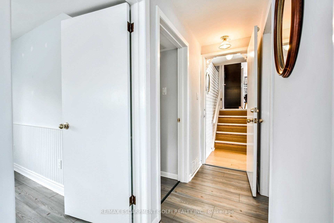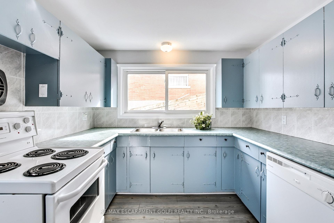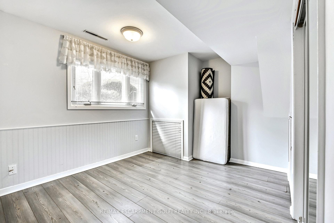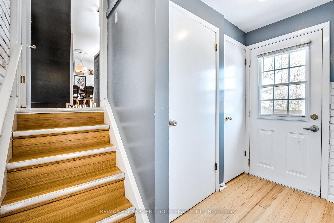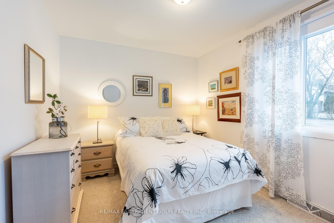$864,900
Available - For Sale
Listing ID: X12005333
1327 Pelham Stre , Pelham, L0S 1E0, Niagara
| INCOME GENERATING home with microFIT Solar Panels. More affordable home with contracted monthly income until 2032. Lovely Fonthill home on an 80x150 FT lot featuring In-Law Suite with separate entrance, driveway for 6 easily, tandem 2 car garage with the sq ft of a 3 car garage (1040 sq ft). Highly efficient home with heat pump system (no natural gas in use), owned heat pump hot water heater. Modern updates include kitchen, flooring, bathrooms, uniquely designed deck off dining room. Location provides for easy access to shopping, schools of all levels, golf, wineries, border access and airports. |
| Price | $864,900 |
| Taxes: | $5267.81 |
| Occupancy by: | Owner |
| Address: | 1327 Pelham Stre , Pelham, L0S 1E0, Niagara |
| Acreage: | < .50 |
| Directions/Cross Streets: | Pelham & Port Robinson |
| Rooms: | 6 |
| Rooms +: | 4 |
| Bedrooms: | 3 |
| Bedrooms +: | 1 |
| Family Room: | F |
| Basement: | Finished wit |
| Level/Floor | Room | Length(ft) | Width(ft) | Descriptions | |
| Room 1 | Main | Living Ro | 17.15 | 11.32 | |
| Room 2 | Main | Dining Ro | 9.41 | 8.43 | |
| Room 3 | Main | Kitchen | 12.99 | 8.99 | |
| Room 4 | Second | Primary B | 17.15 | 12.07 | |
| Room 5 | Second | Bedroom | 11.09 | 9.25 | |
| Room 6 | Second | Bedroom | 13.15 | 11.15 | |
| Room 7 | Second | Bathroom | 5 Pc Bath | ||
| Room 8 | Lower | Kitchen | 12.76 | 9.15 | |
| Room 9 | Lower | Living Ro | 14.5 | 11.32 | |
| Room 10 | Lower | Bedroom | 12.4 | 11.58 | |
| Room 11 | Lower | Bathroom | 3 Pc Bath | ||
| Room 12 | Lower | Office | 20.34 | 11.09 | |
| Room 13 | Lower | Laundry | |||
| Room 14 | Lower | Utility R |
| Washroom Type | No. of Pieces | Level |
| Washroom Type 1 | 5 | Second |
| Washroom Type 2 | 3 | Basement |
| Washroom Type 3 | 0 | |
| Washroom Type 4 | 0 | |
| Washroom Type 5 | 0 |
| Total Area: | 0.00 |
| Approximatly Age: | 51-99 |
| Property Type: | Detached |
| Style: | Sidesplit 4 |
| Exterior: | Brick, Vinyl Siding |
| Garage Type: | Attached |
| (Parking/)Drive: | Private Do |
| Drive Parking Spaces: | 8 |
| Park #1 | |
| Parking Type: | Private Do |
| Park #2 | |
| Parking Type: | Private Do |
| Pool: | None |
| Other Structures: | Garden Shed |
| Approximatly Age: | 51-99 |
| Approximatly Square Footage: | 1100-1500 |
| Property Features: | Clear View, Golf |
| CAC Included: | N |
| Water Included: | N |
| Cabel TV Included: | N |
| Common Elements Included: | N |
| Heat Included: | N |
| Parking Included: | N |
| Condo Tax Included: | N |
| Building Insurance Included: | N |
| Fireplace/Stove: | N |
| Heat Type: | Heat Pump |
| Central Air Conditioning: | Central Air |
| Central Vac: | N |
| Laundry Level: | Syste |
| Ensuite Laundry: | F |
| Sewers: | Sewer |
$
%
Years
This calculator is for demonstration purposes only. Always consult a professional
financial advisor before making personal financial decisions.
| Although the information displayed is believed to be accurate, no warranties or representations are made of any kind. |
| RE/MAX ESCARPMENT GOLFI REALTY INC. |
|
|

Wally Islam
Real Estate Broker
Dir:
416-949-2626
Bus:
416-293-8500
Fax:
905-913-8585
| Book Showing | Email a Friend |
Jump To:
At a Glance:
| Type: | Freehold - Detached |
| Area: | Niagara |
| Municipality: | Pelham |
| Neighbourhood: | 662 - Fonthill |
| Style: | Sidesplit 4 |
| Approximate Age: | 51-99 |
| Tax: | $5,267.81 |
| Beds: | 3+1 |
| Baths: | 2 |
| Fireplace: | N |
| Pool: | None |
Locatin Map:
Payment Calculator:
