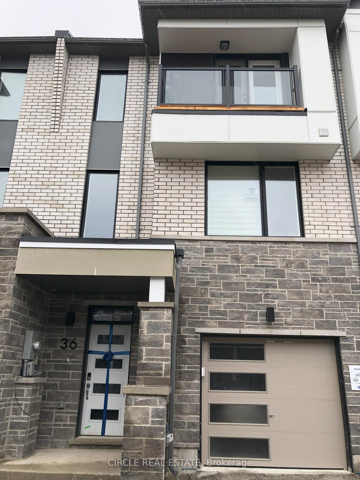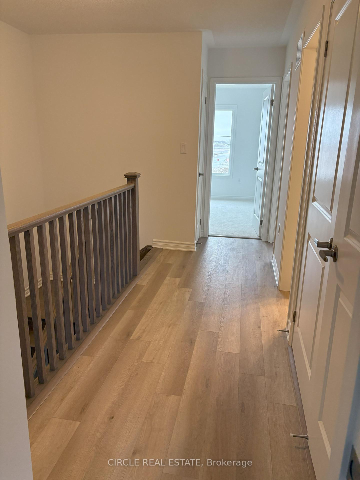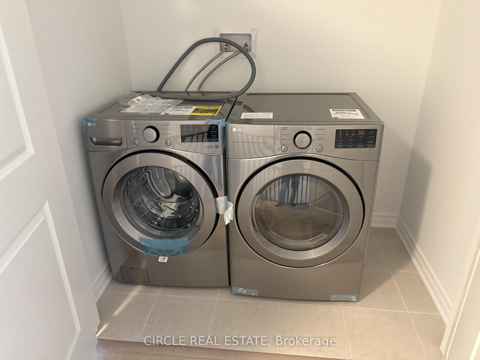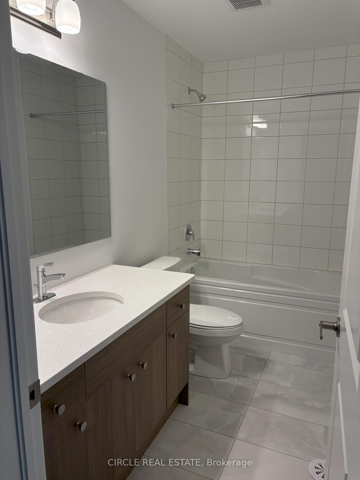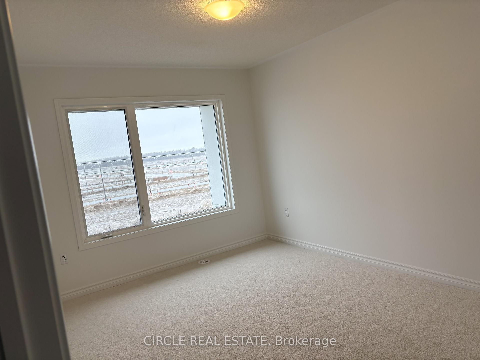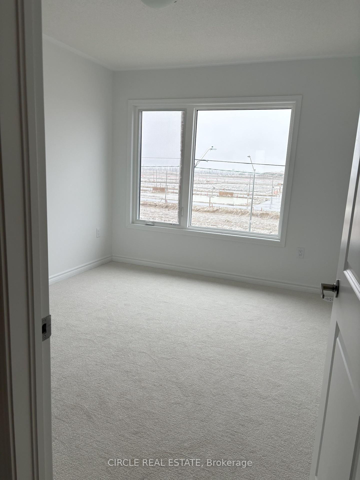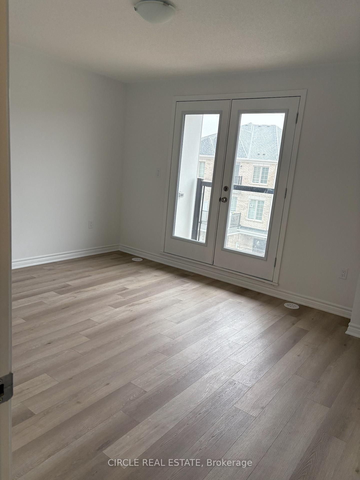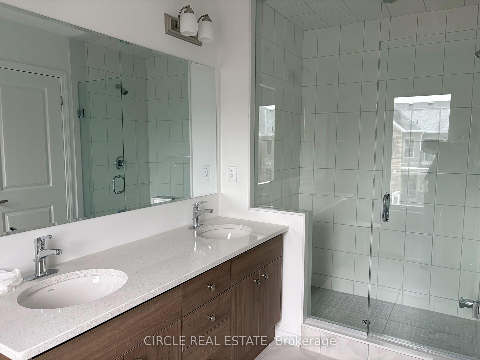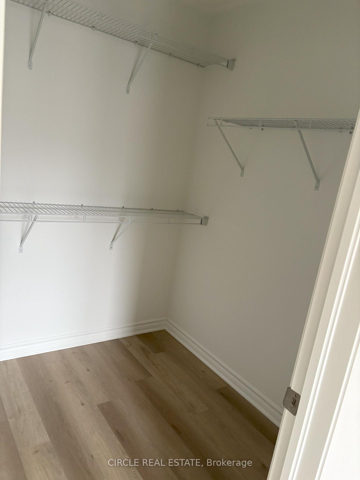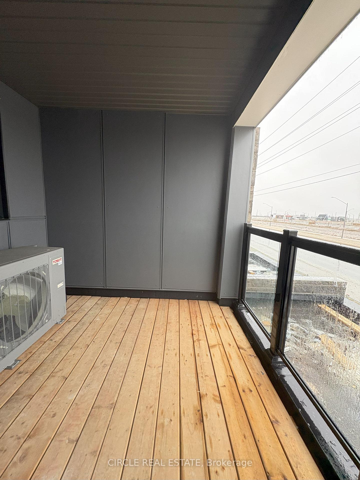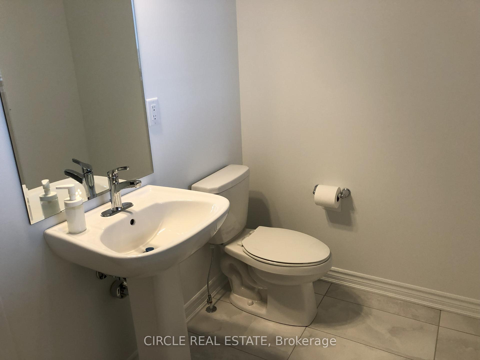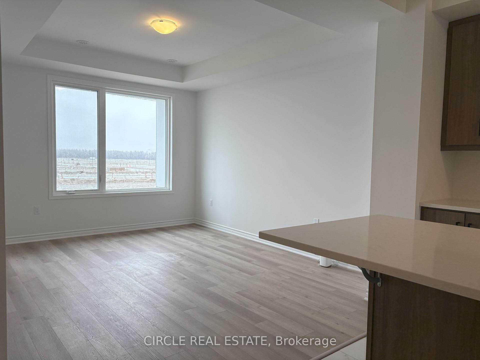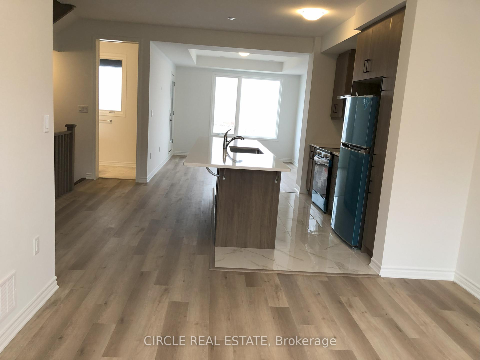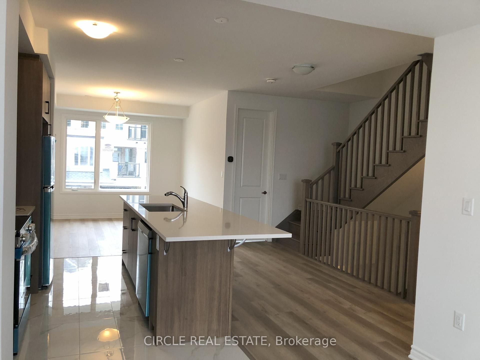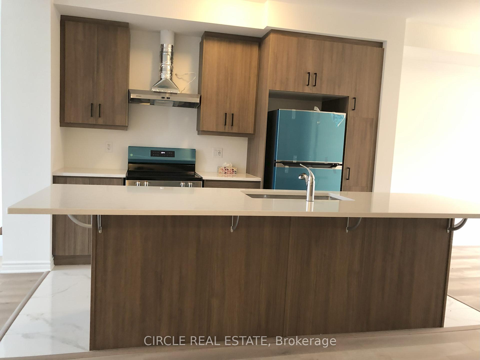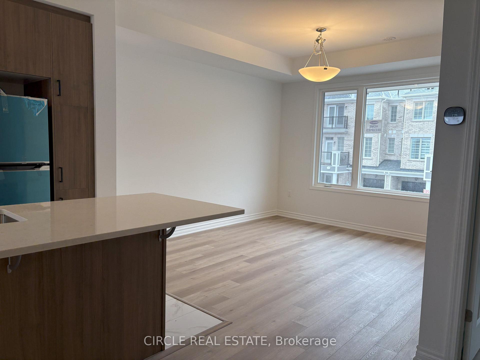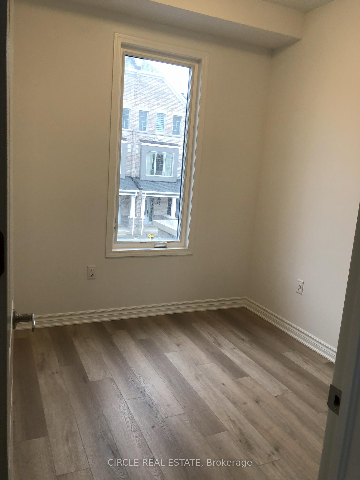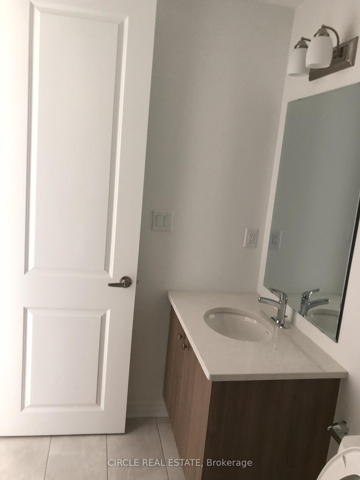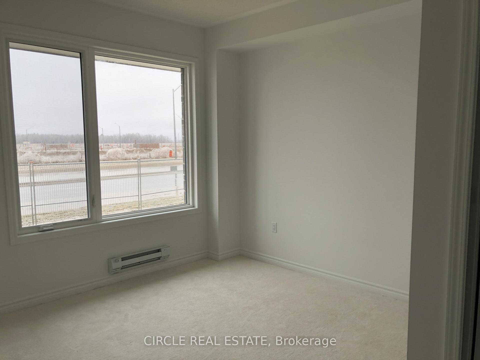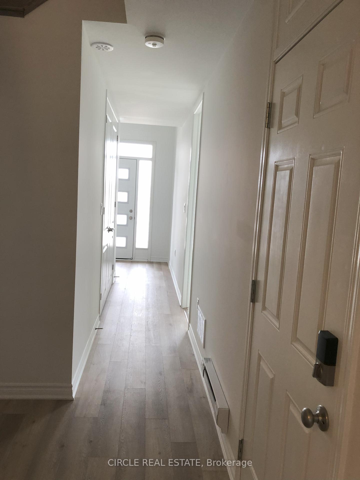$2,800
Available - For Rent
Listing ID: S12052192
36 Pearen Lane , Barrie, L9J 0Z7, Simcoe
| Brand-New 3-Story Townhome for Lease in South Barrie! Step into modern elegance with this brand-new 2,133 sq. ft. townhome in Barries highly sought-after South End! Designed for contemporary living, this stunning home features a spacious open-concept layout, seamlessly connecting the kitchen, dining area, and Great Roomperfect for both relaxing and entertaining. Flooded with natural light from large windows and walk-out balconies, every corner of this home feels bright and inviting. The ground-level bedroom with a private 3-piece ensuite is ideal for guests or multi-generational living. Upstairs, the luxurious primary suite boasts a spa-like 4-piece ensuite and a generous closet, while two additional bedrooms offer ample storage and share a sleek 3-piece bath. The modern chefs kitchen is a show stopper fully equipped with brand-new stainless steel appliances, quartz countertops, a breakfast bar, a functional island, and plenty of cabinetry. Designed for both everyday meals and special gatherings, this space flows effortlessly into the main living areas. Additional home office room available on second floor and can be used as a kids play room if needed. Prime Location: Minutes from major highways, shopping, dining, schools, parks, and recreational facilities ensuring both convenience and lifestyle. Bonus Perks: #Free Rogers High-Speed Internet for 1 Year #No Rent for Hot Water Tank This stylish and functional townhome is the perfect place to call home! Schedule your viewing today. |
| Price | $2,800 |
| Taxes: | $0.00 |
| Occupancy by: | Vacant |
| Address: | 36 Pearen Lane , Barrie, L9J 0Z7, Simcoe |
| Directions/Cross Streets: | Veterans Drive and Mckay Road |
| Rooms: | 8 |
| Bedrooms: | 4 |
| Bedrooms +: | 0 |
| Family Room: | T |
| Basement: | None |
| Furnished: | Unfu |
| Level/Floor | Room | Length(ft) | Width(ft) | Descriptions | |
| Room 1 | Ground | Bedroom 4 | 11.22 | 10 | 4 Pc Ensuite, Walk-In Closet(s) |
| Room 2 | Second | Dining Ro | 12.6 | 11.61 | Large Window |
| Room 3 | Second | Kitchen | 12.46 | 8.86 | Breakfast Bar, Quartz Counter, Stainless Steel Appl |
| Room 4 | Second | Great Roo | 14.2 | 11.81 | Open Concept |
| Room 5 | Third | Bedroom | 14.01 | 12.14 | Balcony, 4 Pc Ensuite |
| Room 6 | Third | Bedroom 2 | 11.58 | 9.12 | Large Window, Large Closet |
| Room 7 | Third | Bedroom 3 | 12.79 | 9.84 | Large Window, Large Closet |
| Room 8 | Second | Office | 8.2 | 8.2 | Large Window |
| Washroom Type | No. of Pieces | Level |
| Washroom Type 1 | 3 | Ground |
| Washroom Type 2 | 2 | Second |
| Washroom Type 3 | 3 | Third |
| Washroom Type 4 | 4 | Third |
| Washroom Type 5 | 0 |
| Total Area: | 0.00 |
| Approximatly Age: | New |
| Property Type: | Att/Row/Townhouse |
| Style: | 3-Storey |
| Exterior: | Brick, Stone |
| Garage Type: | Attached |
| (Parking/)Drive: | Available |
| Drive Parking Spaces: | 1 |
| Park #1 | |
| Parking Type: | Available |
| Park #2 | |
| Parking Type: | Available |
| Pool: | None |
| Laundry Access: | Inside |
| Approximatly Age: | New |
| Approximatly Square Footage: | 2000-2500 |
| CAC Included: | N |
| Water Included: | Y |
| Cabel TV Included: | N |
| Common Elements Included: | N |
| Heat Included: | Y |
| Parking Included: | Y |
| Condo Tax Included: | N |
| Building Insurance Included: | N |
| Fireplace/Stove: | N |
| Heat Type: | Forced Air |
| Central Air Conditioning: | Central Air |
| Central Vac: | N |
| Laundry Level: | Syste |
| Ensuite Laundry: | F |
| Sewers: | Sewer |
| Although the information displayed is believed to be accurate, no warranties or representations are made of any kind. |
| CIRCLE REAL ESTATE |
|
|

Wally Islam
Real Estate Broker
Dir:
416-949-2626
Bus:
416-293-8500
Fax:
905-913-8585
| Book Showing | Email a Friend |
Jump To:
At a Glance:
| Type: | Freehold - Att/Row/Townhouse |
| Area: | Simcoe |
| Municipality: | Barrie |
| Neighbourhood: | Rural Barrie Southwest |
| Style: | 3-Storey |
| Approximate Age: | New |
| Beds: | 4 |
| Baths: | 4 |
| Fireplace: | N |
| Pool: | None |
Locatin Map:
