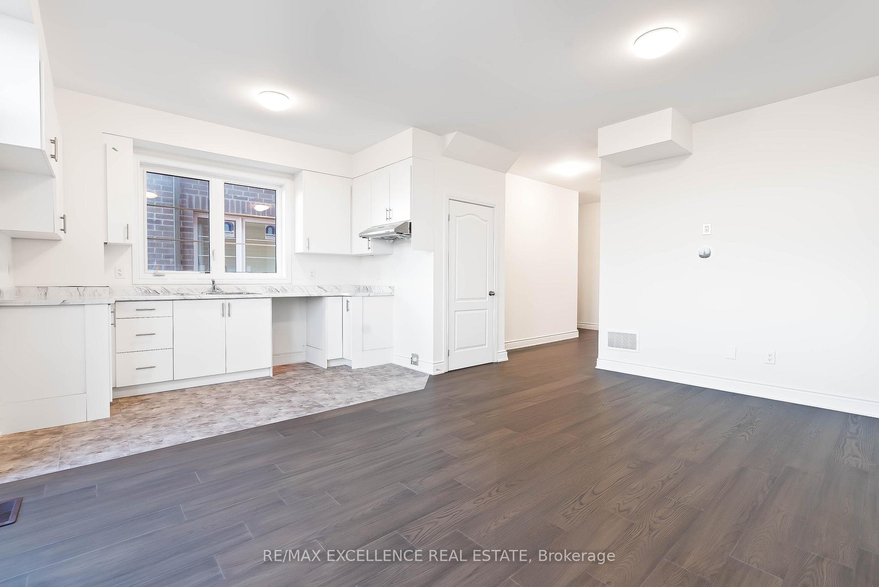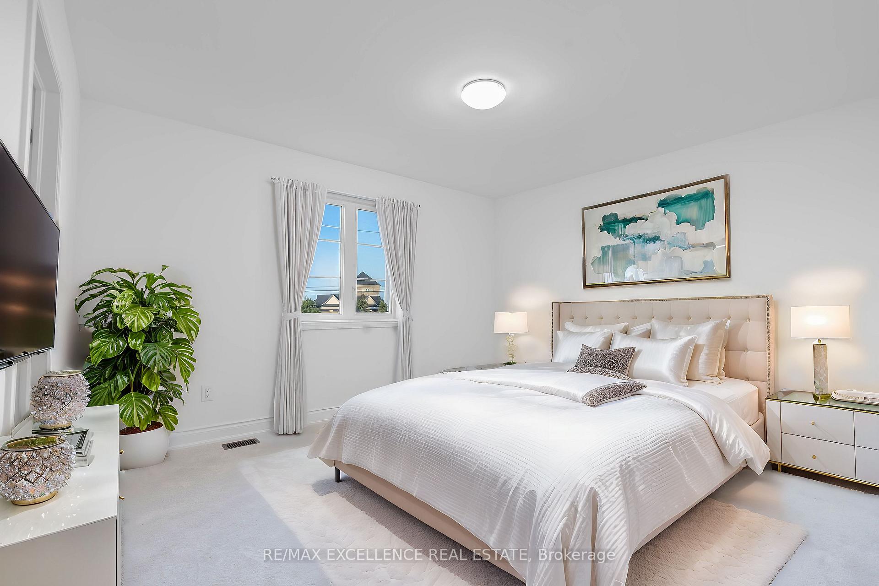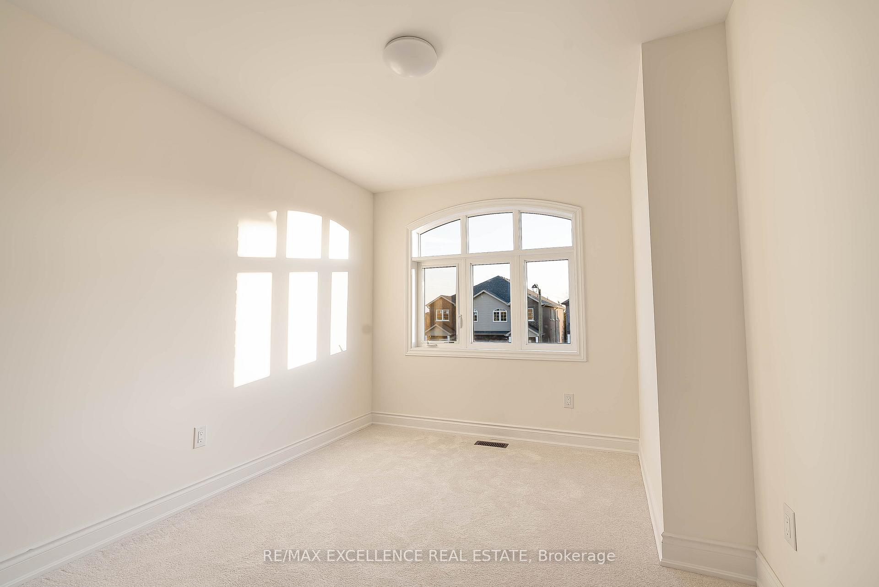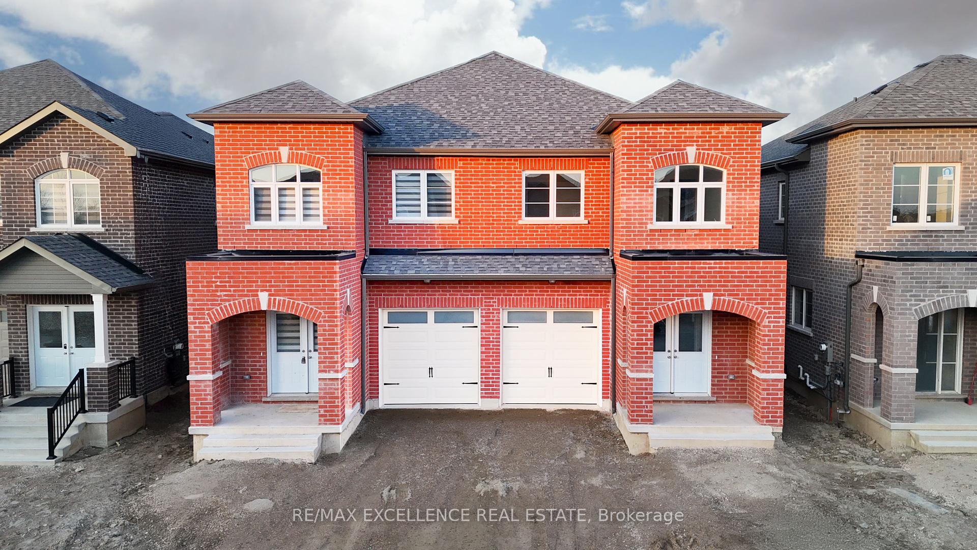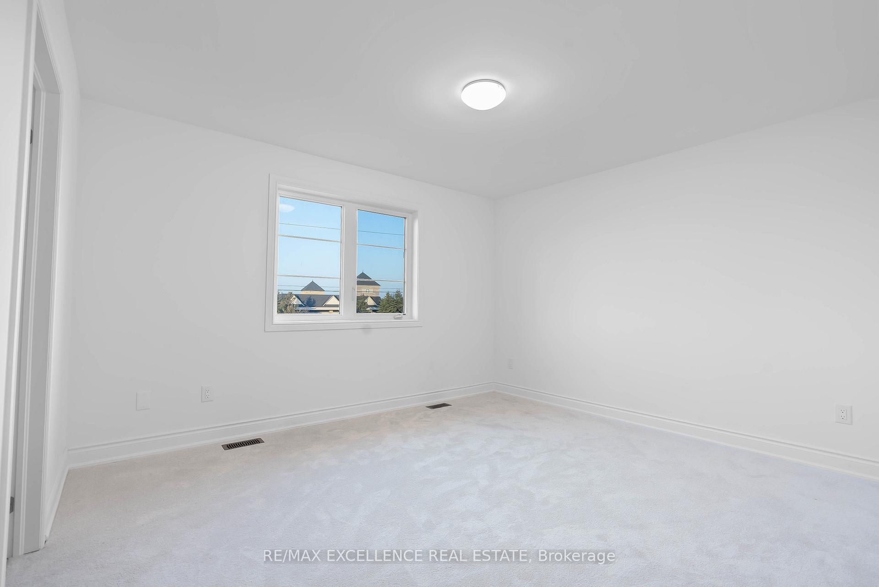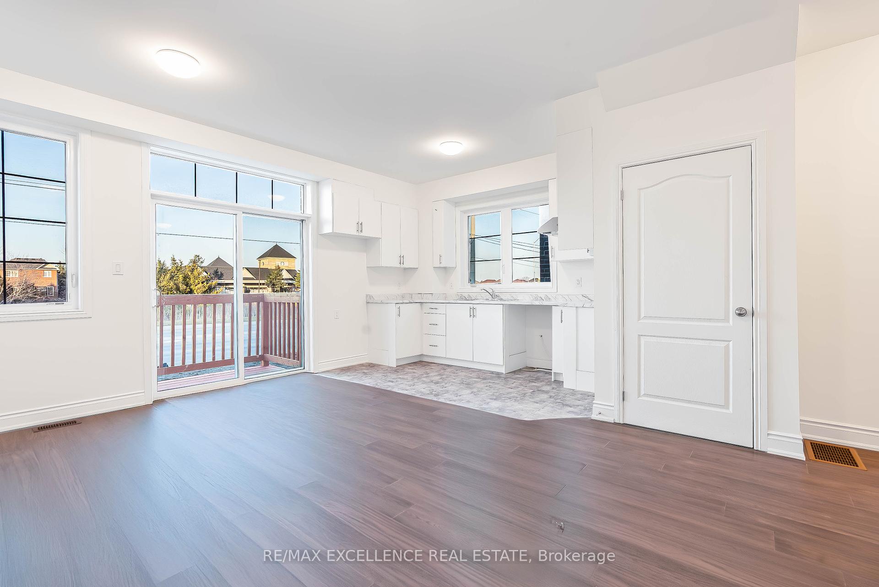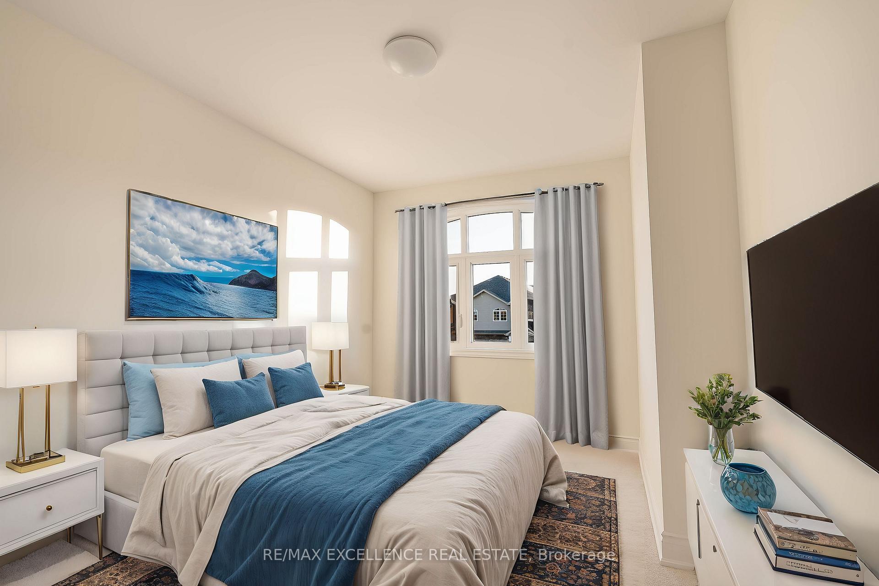$999,000
Available - For Sale
Listing ID: W12052184
72 Allness Road , Brampton, L7A 3N7, Peel
| Discover this stunning, ***brand-new 3-bedroom residence with private washrooms in each room, no homes at the back, and a separate entrance to the basement.*** Perfectly situated in the highly sought-after northwest area of Brampton, this bright and spacious unit is designed for modern living. It features generous closet space and an attached garage for secure parking and additional storage. The main floor boasts impressive 9 ft ceilings, enhancing the sense of space and elegance. You'll love the convenience of being just minutes from stores, medical clinics, Fletchers Meadow School and all other essential amenities. The Cassie Campbell Community Center is only a 5-minute drive away, and local grocery stores are nearby for added convenience. Nestled in a friendly neighborhood, this home offers the perfect blend of comfort and convenience. Don't miss the opportunity to make this beautiful house your new home! |
| Price | $999,000 |
| Taxes: | $0.00 |
| Occupancy by: | Vacant |
| Address: | 72 Allness Road , Brampton, L7A 3N7, Peel |
| Directions/Cross Streets: | Chinguacousy Rd / Botavia Gardens |
| Rooms: | 6 |
| Bedrooms: | 3 |
| Bedrooms +: | 0 |
| Family Room: | T |
| Basement: | Unfinished |
| Level/Floor | Room | Length(ft) | Width(ft) | Descriptions | |
| Room 1 | Main | Family Ro | 8.63 | 12.92 | |
| Room 2 | Main | Kitchen | 11.41 | 6.63 | |
| Room 3 | Main | Living Ro | 8.69 | 17.38 | |
| Room 4 | Main | Powder Ro | |||
| Room 5 | Second | Primary B | 11.41 | 12.96 | |
| Room 6 | Second | Bedroom 2 | 9.09 | 12.1 | |
| Room 7 | Second | Bedroom 3 | 8.86 | 10.46 | |
| Room 8 | Second | Bathroom | |||
| Room 9 | Second | Bathroom | |||
| Room 10 | Second | Bathroom | |||
| Room 11 | Second | Laundry | 4.92 | 11.22 |
| Washroom Type | No. of Pieces | Level |
| Washroom Type 1 | 2 | Main |
| Washroom Type 2 | 4 | Second |
| Washroom Type 3 | 4 | Second |
| Washroom Type 4 | 3 | Second |
| Washroom Type 5 | 0 |
| Total Area: | 0.00 |
| Property Type: | Semi-Detached |
| Style: | 2-Storey |
| Exterior: | Brick |
| Garage Type: | Attached |
| Drive Parking Spaces: | 1 |
| Pool: | None |
| CAC Included: | N |
| Water Included: | N |
| Cabel TV Included: | N |
| Common Elements Included: | N |
| Heat Included: | N |
| Parking Included: | N |
| Condo Tax Included: | N |
| Building Insurance Included: | N |
| Fireplace/Stove: | N |
| Heat Type: | Forced Air |
| Central Air Conditioning: | Central Air |
| Central Vac: | N |
| Laundry Level: | Syste |
| Ensuite Laundry: | F |
| Sewers: | Sewer |
$
%
Years
This calculator is for demonstration purposes only. Always consult a professional
financial advisor before making personal financial decisions.
| Although the information displayed is believed to be accurate, no warranties or representations are made of any kind. |
| RE/MAX EXCELLENCE REAL ESTATE |
|
|

Wally Islam
Real Estate Broker
Dir:
416-949-2626
Bus:
416-293-8500
Fax:
905-913-8585
| Book Showing | Email a Friend |
Jump To:
At a Glance:
| Type: | Freehold - Semi-Detached |
| Area: | Peel |
| Municipality: | Brampton |
| Neighbourhood: | Northwest Brampton |
| Style: | 2-Storey |
| Beds: | 3 |
| Baths: | 4 |
| Fireplace: | N |
| Pool: | None |
Locatin Map:
Payment Calculator:
