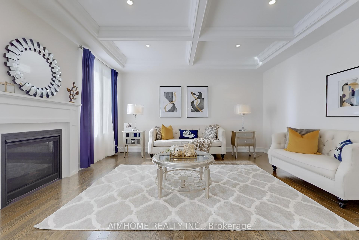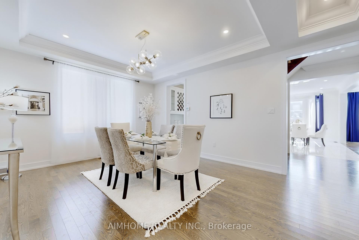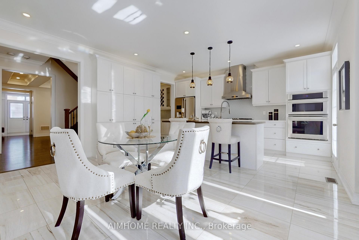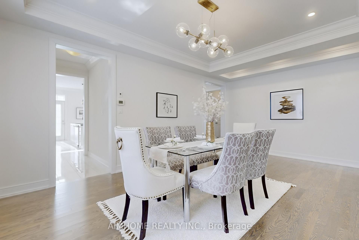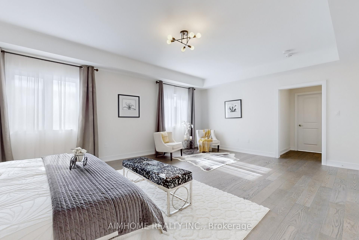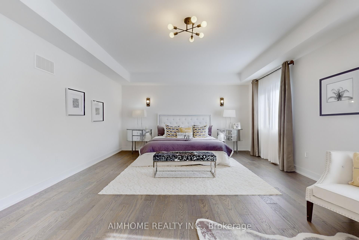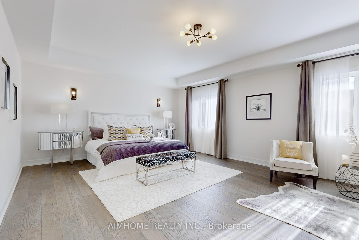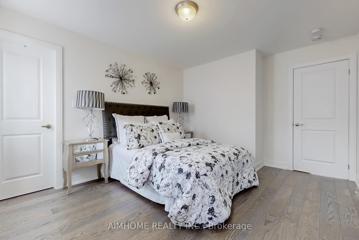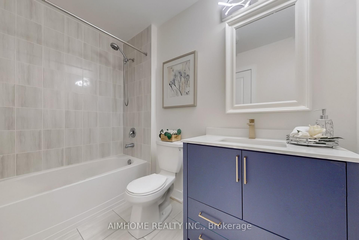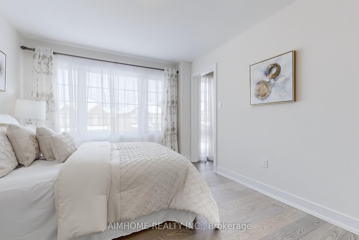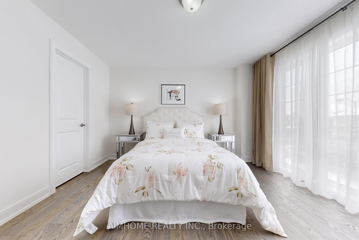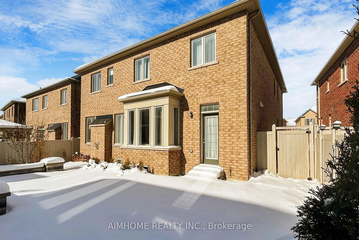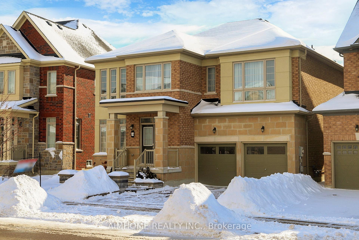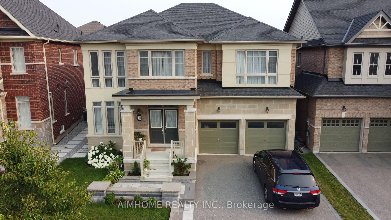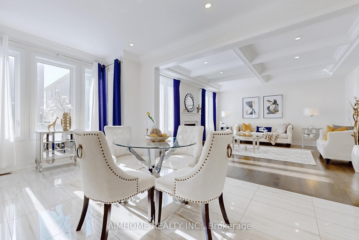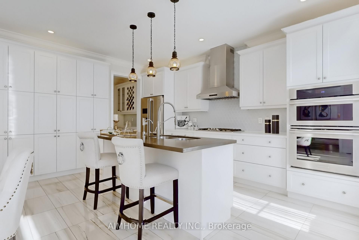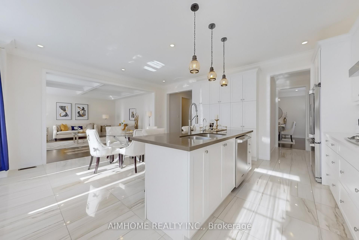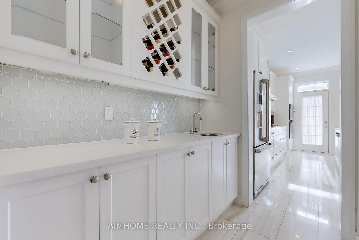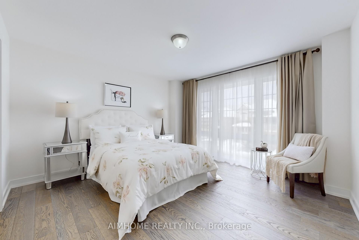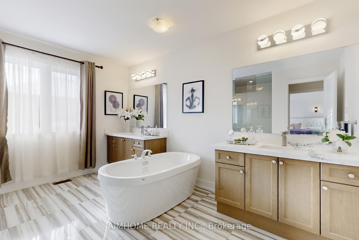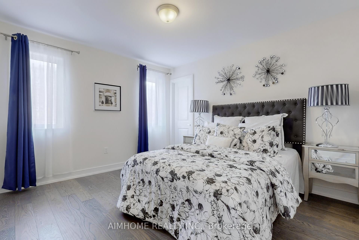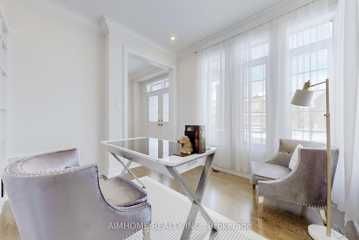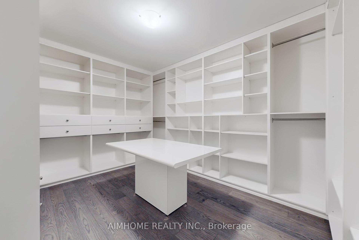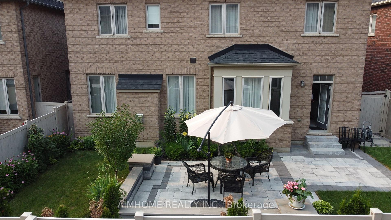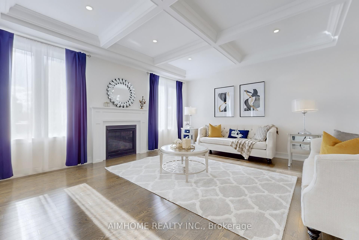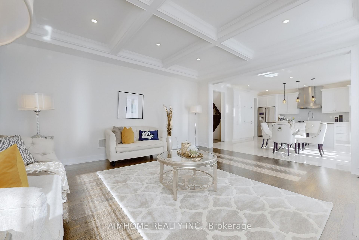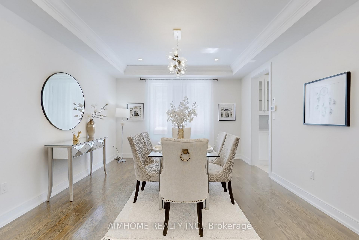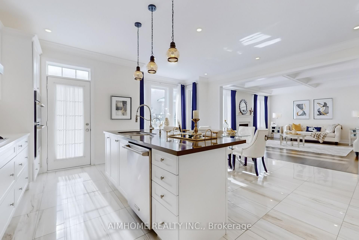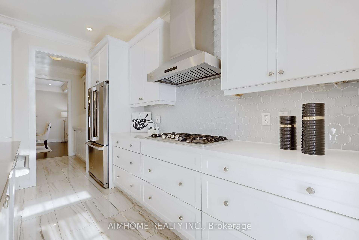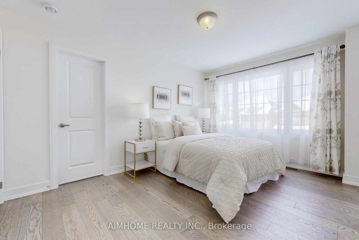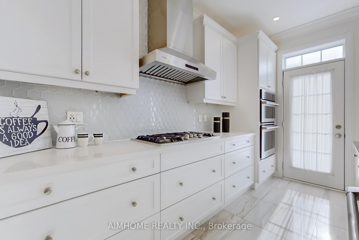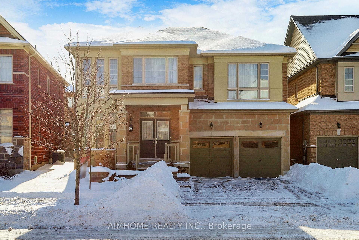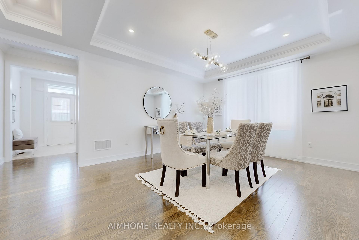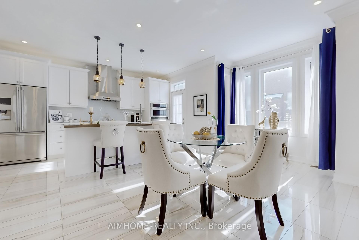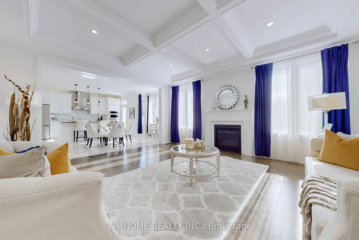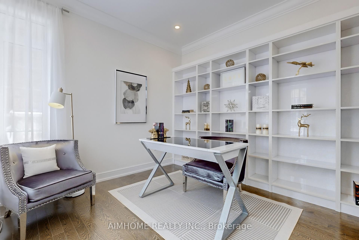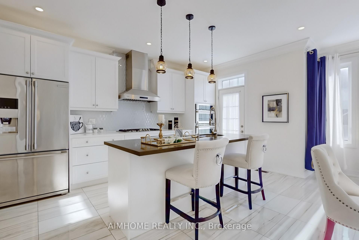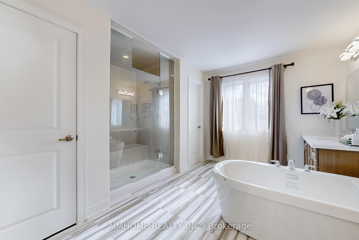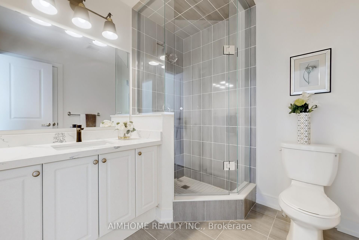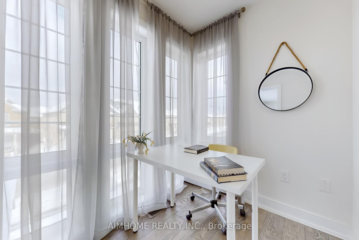$1,399,000
Available - For Sale
Listing ID: N11995699
59 Frederick Pearson Stre , East Gwillimbury, L9N 0R8, York
| Luxury Living in Prestigious Queensville! Welcome to this stunning 4-bedroom, 4-washroom detached home by Lakeview Homes, nestled in one of Queensville most sought-after enclaves. Sitting on a premium south-facing lot (49ft wide at the rear), this high-efficiency home boasts $200K+ in upgrades and an award-winning 3,325 sq. ft. layout (Elevation "C"). Elegant Interior & Features Modern exterior with oversized windows for abundant natural light. 9 ft. ceilings, Wide modern hardwood floors throughout, Detailed molding ceilings. Custom chefs kitchen with quartz counters, built-in appliances, gas stove, oversized island, and upgraded pantry cabinets. Waffle ceiling in the family room with a gas fireplace overlooking the backyard. Luxurious Primary Suite & Spacious Bedrooms. Primary retreat with a spa-like 5-piece ensuite, glass shower, soaker tub, double sinks & custom huge dressing room. Generously sized secondary bedrooms for ultimate comfort Exceptional Convenience & Outdoor Space. Garage access through a large mudroom with a built-in bench & closet. Professionally landscaped front & backyard with interlock patio and maintenance-free fencing. Full basement with large windows for future customization. Professional water softener and purifier system. Prime Location: Steps to parks, conservation areas, and the upcoming Health & Active Living Plaza (2025)Minutes to Hwy 404, Costco, Walmart & Upper Canada Mall. Easy access to the future Bradford Bypass (Hwy 400-404 connection)a commuters dream. A rare opportunity to own a meticulously upgraded home in a top-tier community! Book your private tour today! |
| Price | $1,399,000 |
| Taxes: | $7024.52 |
| Occupancy by: | Owner |
| Address: | 59 Frederick Pearson Stre , East Gwillimbury, L9N 0R8, York |
| Directions/Cross Streets: | Leslie St & Doane Rd |
| Rooms: | 10 |
| Bedrooms: | 4 |
| Bedrooms +: | 0 |
| Family Room: | T |
| Basement: | Full |
| Level/Floor | Room | Length(ft) | Width(ft) | Descriptions | |
| Room 1 | Main | Great Roo | 17.15 | 15.51 | Hardwood Floor, Pot Lights, Gas Fireplace |
| Room 2 | Main | Dining Ro | 18.17 | 12.99 | Hardwood Floor, Coffered Ceiling(s), Combined w/Living |
| Room 3 | Main | Office | 18.17 | 12.99 | Hardwood Floor, Pot Lights, Combined w/Dining |
| Room 4 | Main | Kitchen | 15.48 | 8.4 | Porcelain Floor, Pot Lights, Crown Moulding |
| Room 5 | Main | Breakfast | 18.17 | 10 | Centre Island, Pot Lights, B/I Appliances |
| Room 6 | Second | Primary B | 6 | 4.33 | Ceramic Floor, Sliding Doors, Pot Lights |
| Room 7 | Second | Bedroom 2 | 22.01 | 15.68 | Hardwood Floor, Walk-In Closet(s), 4 Pc Ensuite |
| Room 8 | Second | Bedroom 3 | 12.99 | 10.99 | Hardwood Floor, Large Window, Semi Ensuite |
| Room 9 | Second | Bedroom 4 | 15.25 | 11.51 | Hardwood Floor, Walk-In Closet(s), Semi Ensuite |
| Room 10 | Main | Living Ro | 12 | 10.99 | |
| Room 11 | Main | Foyer | Ceramic Floor, Closet, Double Doors |
| Washroom Type | No. of Pieces | Level |
| Washroom Type 1 | 5 | Second |
| Washroom Type 2 | 4 | Second |
| Washroom Type 3 | 3 | Second |
| Washroom Type 4 | 2 | Main |
| Washroom Type 5 | 0 |
| Total Area: | 0.00 |
| Approximatly Age: | 6-15 |
| Property Type: | Detached |
| Style: | 2-Storey |
| Exterior: | Brick, Stone |
| Garage Type: | Attached |
| (Parking/)Drive: | Private |
| Drive Parking Spaces: | 4 |
| Park #1 | |
| Parking Type: | Private |
| Park #2 | |
| Parking Type: | Private |
| Pool: | None |
| Approximatly Age: | 6-15 |
| Approximatly Square Footage: | 3000-3500 |
| Property Features: | Park, Fenced Yard |
| CAC Included: | N |
| Water Included: | N |
| Cabel TV Included: | N |
| Common Elements Included: | N |
| Heat Included: | N |
| Parking Included: | N |
| Condo Tax Included: | N |
| Building Insurance Included: | N |
| Fireplace/Stove: | Y |
| Heat Type: | Forced Air |
| Central Air Conditioning: | Central Air |
| Central Vac: | N |
| Laundry Level: | Syste |
| Ensuite Laundry: | F |
| Sewers: | Sewer |
$
%
Years
This calculator is for demonstration purposes only. Always consult a professional
financial advisor before making personal financial decisions.
| Although the information displayed is believed to be accurate, no warranties or representations are made of any kind. |
| AIMHOME REALTY INC. |
|
|

Wally Islam
Real Estate Broker
Dir:
416-949-2626
Bus:
416-293-8500
Fax:
905-913-8585
| Virtual Tour | Book Showing | Email a Friend |
Jump To:
At a Glance:
| Type: | Freehold - Detached |
| Area: | York |
| Municipality: | East Gwillimbury |
| Neighbourhood: | Queensville |
| Style: | 2-Storey |
| Approximate Age: | 6-15 |
| Tax: | $7,024.52 |
| Beds: | 4 |
| Baths: | 4 |
| Fireplace: | Y |
| Pool: | None |
Locatin Map:
Payment Calculator:
