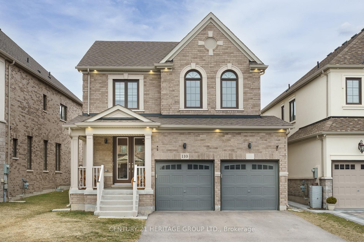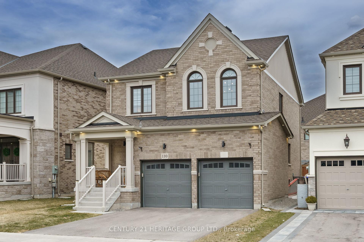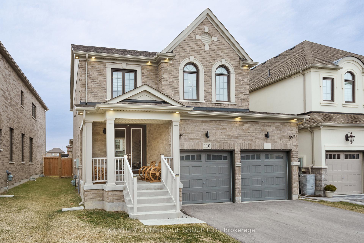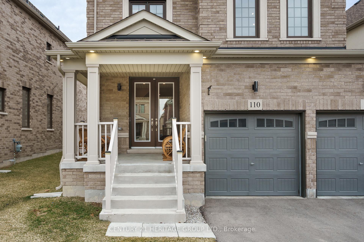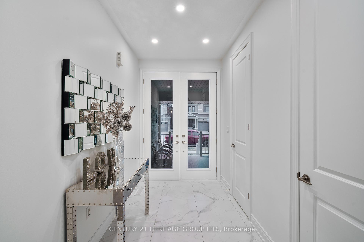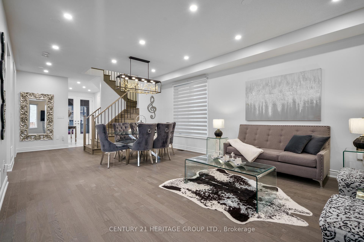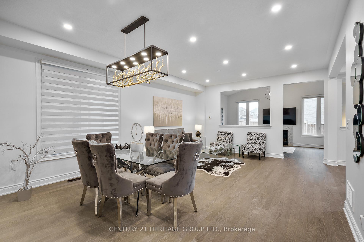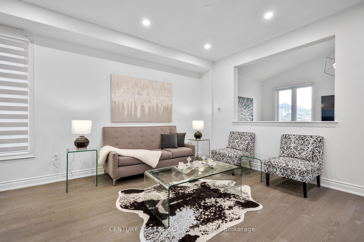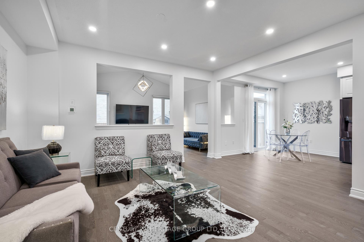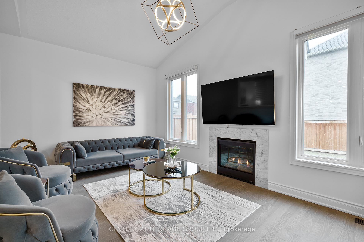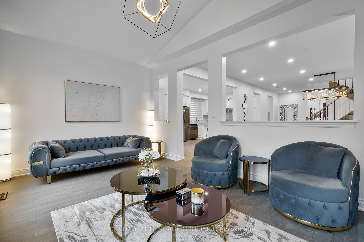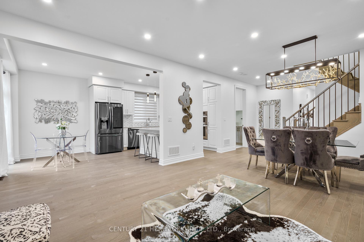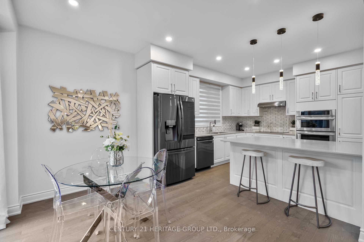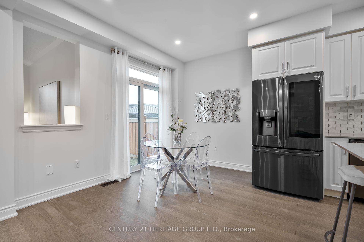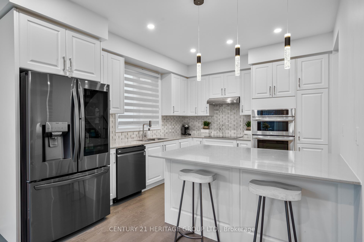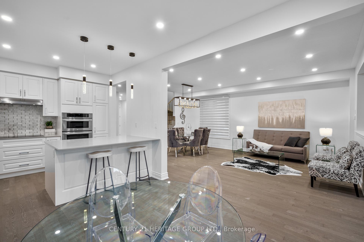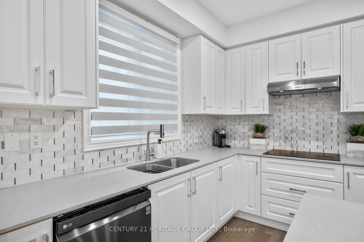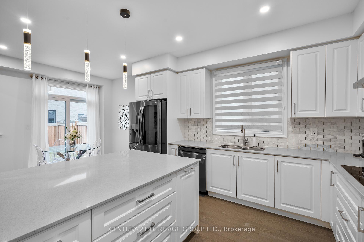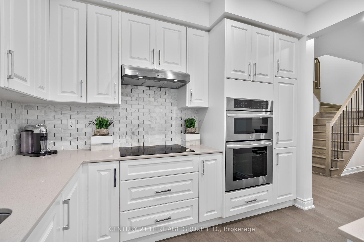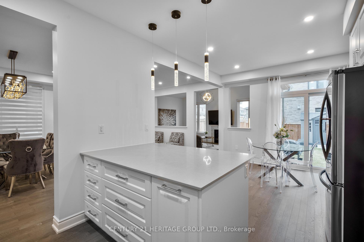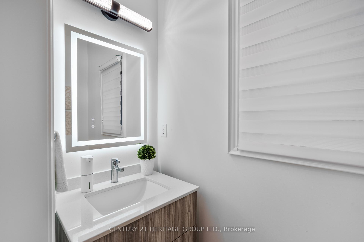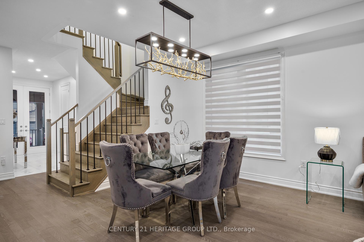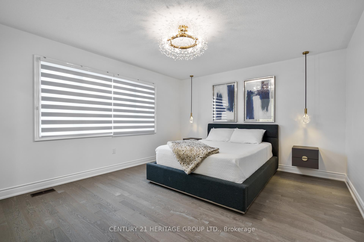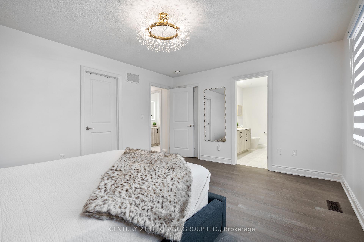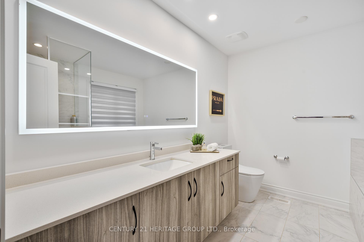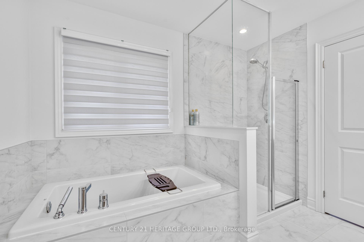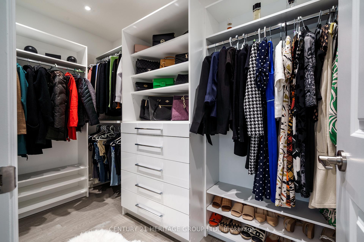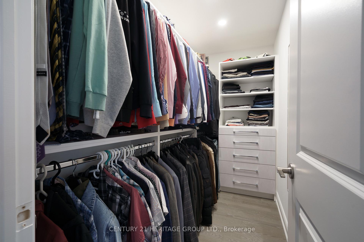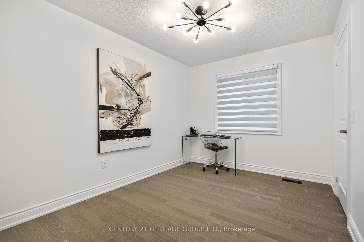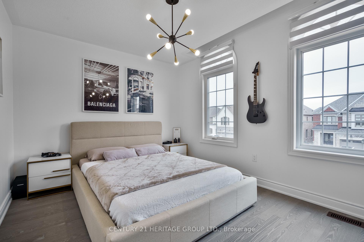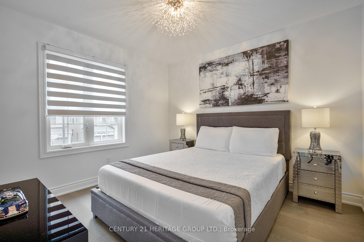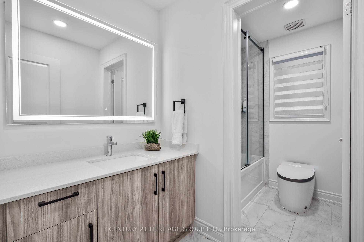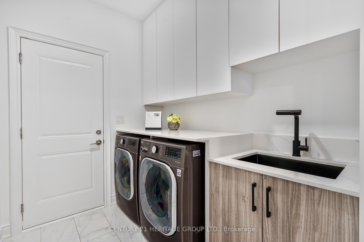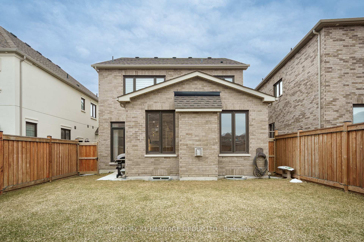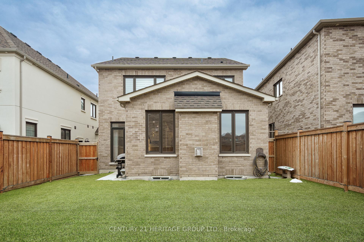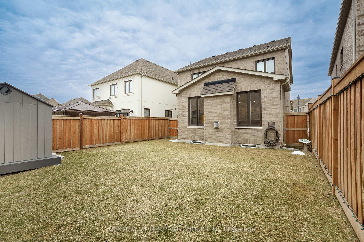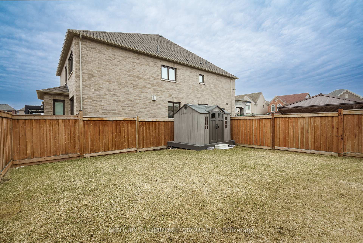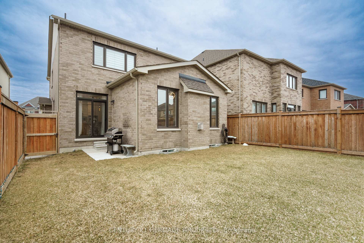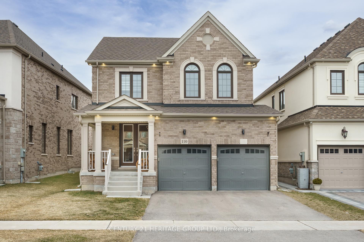$1,480,000
Available - For Sale
Listing ID: N12050706
110 Scarlet Way , Bradford West Gwillimbury, L3Z 4J2, Simcoe
| Welcome to this exquisite 4 bedroom, 3 bathroom, 2-car garage home in the highly sought-after Summerlyn Village. Just 4 years old, this residence offers a modern open-concept design, situated on a quiet, family-friendly street. Thoughtfully upgraded with soaring 9-foot ceilings on the main floor, elegant 8-foot doors throughout, and rich plank hardwood flooring, every detail has been designed for style and comfort. The inviting foyer boasts impressive 8-foot double entry doors and upgraded 24x24 tiles, leading into a bright and spacious family room with vaulted ceilings. * The stunning chefs kitchen is the heart of the home, with quartz countertops, a marble backsplash, and upgraded cabinetry with custom organizers. Six built-in stainless steel appliances, including a cooktop, wall oven, and oversized fridge, make it both stylish and functional. An eat-in area and breakfast bar flow seamlessly into the living and dining areas, perfect for entertaining. The upgraded laundry room also features quartz countertops for added convenience. * Upstairs, the primary suite is a true retreat, offering a spacious sitting area, his-and-hers walk-in closets, and a spa-like 4-piece ensuite. Unwind in the luxurious seamless glass shower with elegant Carrara tiles, or relax in the deep soaking tub. The second upstairs bathroom features a bathtub with a custom glass door and a high-tech smart toilet for added luxury and convenience. The additional bedrooms are spacious and thoughtfully designed, each featuring a custom-built-in closet, making them perfect for family members or guests. * With its contemporary design, high-end finishes, and unbeatable location, this home is the perfect blend of elegance and functionality. Don't miss your chance to own this stunning property in one of the most desirable communities! |
| Price | $1,480,000 |
| Taxes: | $6461.00 |
| Occupancy by: | Owner |
| Address: | 110 Scarlet Way , Bradford West Gwillimbury, L3Z 4J2, Simcoe |
| Acreage: | < .50 |
| Directions/Cross Streets: | Langford Blvd & Scarlet Way |
| Rooms: | 10 |
| Bedrooms: | 4 |
| Bedrooms +: | 0 |
| Family Room: | T |
| Basement: | Full, Unfinished |
| Level/Floor | Room | Length(ft) | Width(ft) | Descriptions | |
| Room 1 | Main | Living Ro | 18.01 | 10.82 | Gas Fireplace, Hardwood Floor, Overlooks Backyard |
| Room 2 | Main | Dining Ro | 27.52 | 14.43 | Pot Lights, Hardwood Floor, Combined w/Family |
| Room 3 | Main | Kitchen | 11.09 | 21.09 | Quartz Counter, Stainless Steel Appl, Breakfast Area |
| Room 4 | Second | Bedroom 2 | 12 | 8.99 | Hardwood Floor, Closet, Large Window |
| Room 5 | Second | Bedroom 3 | 10.66 | 10.07 | Hardwood Floor, Closet, Window |
| Room 6 | Second | Bedroom 4 | 10 | 12 | Hardwood Floor, Closet, Window |
| Room 7 | Second | Primary B | 12.66 | 15.74 | Pot Lights, Hardwood Floor, 4 Pc Ensuite |
| Room 8 | Second | Bathroom | 10 | 6.07 | Pot Lights, Walk-In Bath, Bidet |
| Room 9 | Main | Laundry | 7.84 | 6.33 | Pot Lights, Tile Floor, Quartz Counter |
| Room 10 | Main | Powder Ro | 7.25 | 3.02 | Tile Floor, 2 Pc Bath |
| Room 11 | Main | Foyer | 11.09 | 6.3 | Tile Floor, Pot Lights, Double Doors |
| Washroom Type | No. of Pieces | Level |
| Washroom Type 1 | 2 | Ground |
| Washroom Type 2 | 3 | Second |
| Washroom Type 3 | 4 | Second |
| Washroom Type 4 | 0 | |
| Washroom Type 5 | 0 |
| Total Area: | 0.00 |
| Approximatly Age: | 0-5 |
| Property Type: | Detached |
| Style: | 2-Storey |
| Exterior: | Brick |
| Garage Type: | Built-In |
| (Parking/)Drive: | Private Do |
| Drive Parking Spaces: | 2 |
| Park #1 | |
| Parking Type: | Private Do |
| Park #2 | |
| Parking Type: | Private Do |
| Pool: | None |
| Approximatly Age: | 0-5 |
| Approximatly Square Footage: | 2000-2500 |
| Property Features: | Fenced Yard, Hospital |
| CAC Included: | N |
| Water Included: | N |
| Cabel TV Included: | N |
| Common Elements Included: | N |
| Heat Included: | N |
| Parking Included: | N |
| Condo Tax Included: | N |
| Building Insurance Included: | N |
| Fireplace/Stove: | Y |
| Heat Type: | Forced Air |
| Central Air Conditioning: | Central Air |
| Central Vac: | N |
| Laundry Level: | Syste |
| Ensuite Laundry: | F |
| Sewers: | Sewer |
$
%
Years
This calculator is for demonstration purposes only. Always consult a professional
financial advisor before making personal financial decisions.
| Although the information displayed is believed to be accurate, no warranties or representations are made of any kind. |
| CENTURY 21 HERITAGE GROUP LTD. |
|
|

Wally Islam
Real Estate Broker
Dir:
416-949-2626
Bus:
416-293-8500
Fax:
905-913-8585
| Book Showing | Email a Friend |
Jump To:
At a Glance:
| Type: | Freehold - Detached |
| Area: | Simcoe |
| Municipality: | Bradford West Gwillimbury |
| Neighbourhood: | Bradford |
| Style: | 2-Storey |
| Approximate Age: | 0-5 |
| Tax: | $6,461 |
| Beds: | 4 |
| Baths: | 3 |
| Fireplace: | Y |
| Pool: | None |
Locatin Map:
Payment Calculator:
