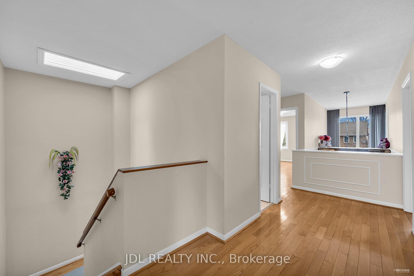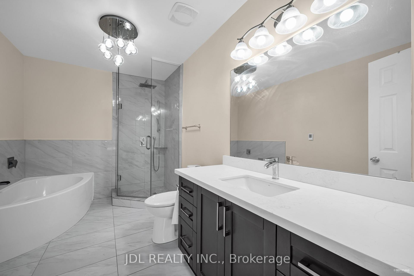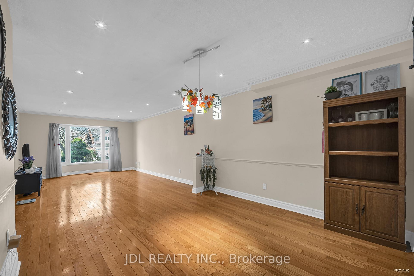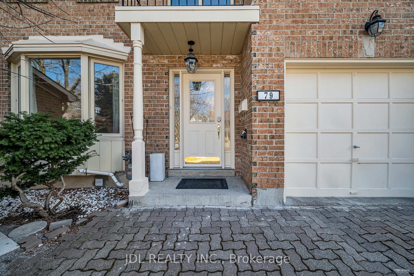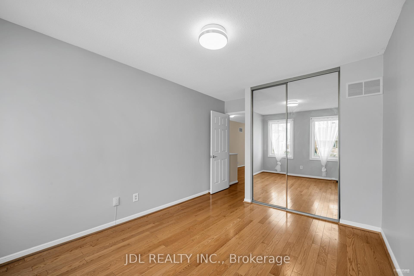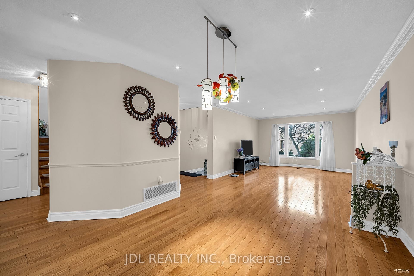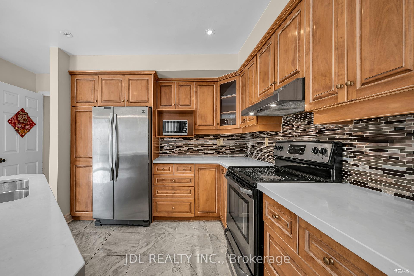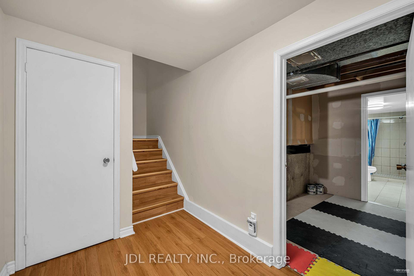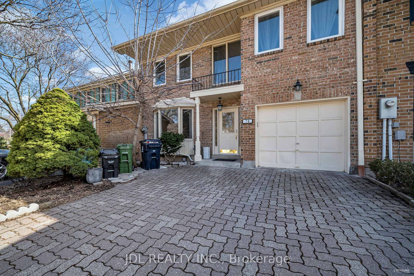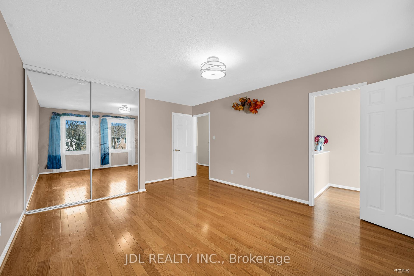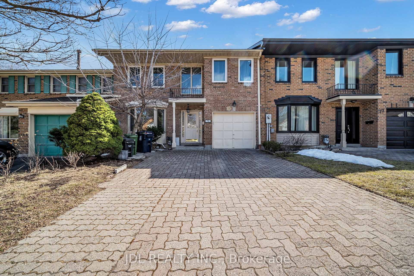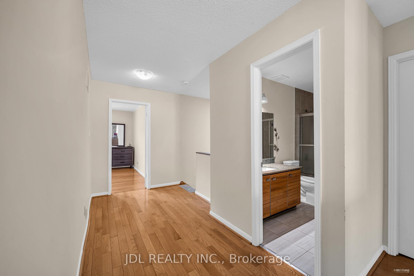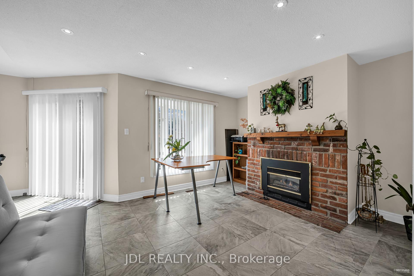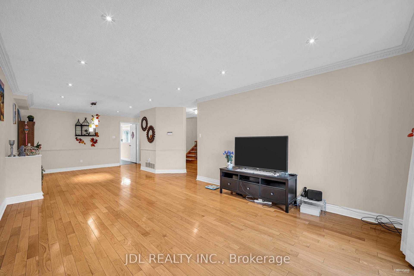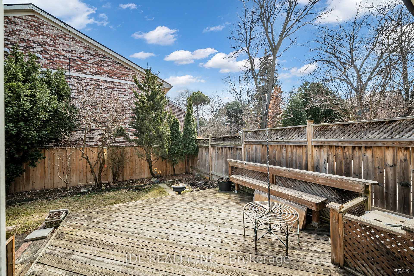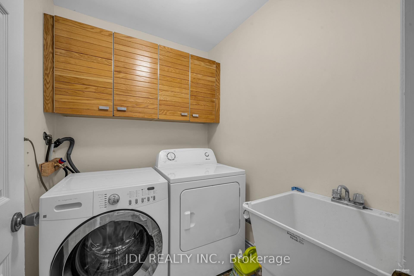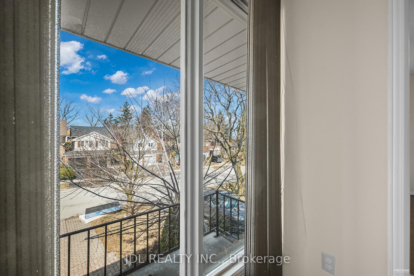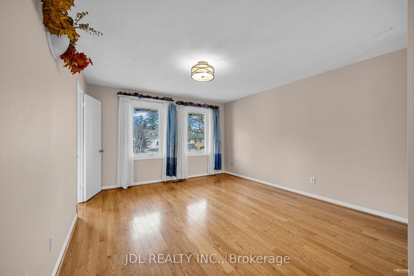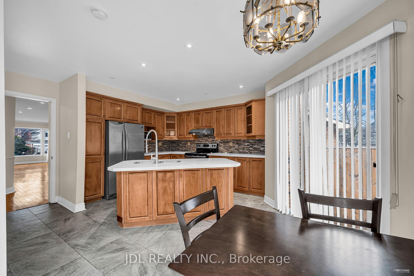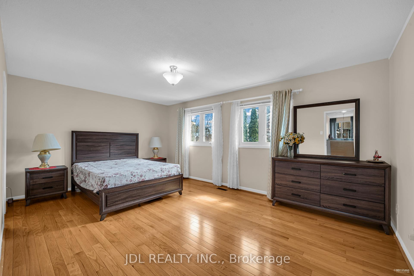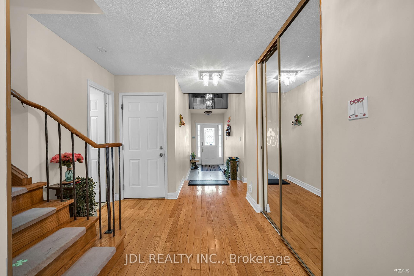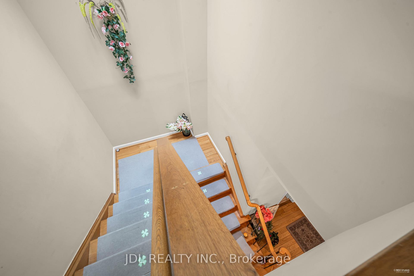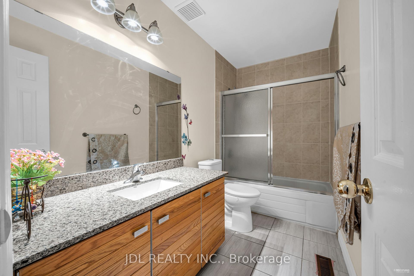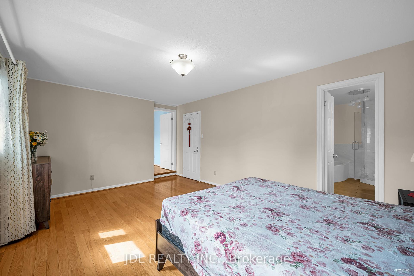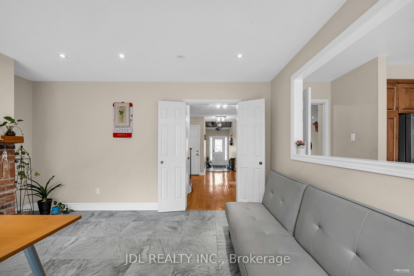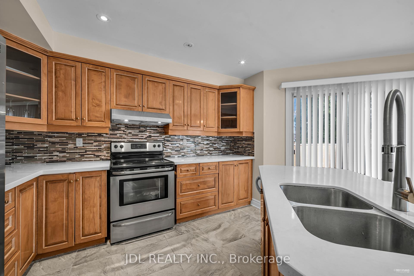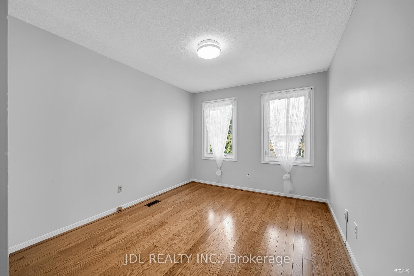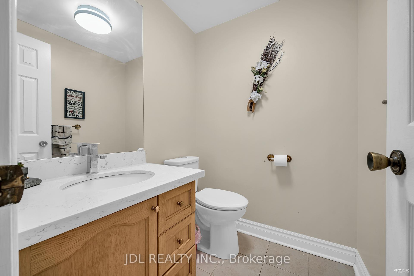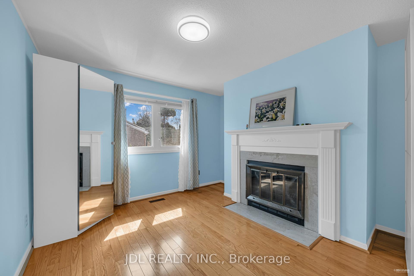$1,669,000
Available - For Sale
Listing ID: C12052189
79 Chiswell Cres , Toronto, M2N 6G2, Toronto
| Discover modern elegance approx 2,477 sq.ft freehold townhome in North York coveted Earl Haig SS district. Freshly upgraded with a new roof (2019), central AC (2020), skylight (2024), and fencing (2019), this home features gleaming hardwood floors, renovated bathrooms, and a spacious primary suite with a serene sitting area. Entertain effortlessly in the open-concept layout, enhanced by new ceramic flooring in the foyer, kitchen, and family room, while the private backyard offers a tranquil retreat. Located moments from TTC, Highway 401/404, and upscale shopping at Shops at Don Mills, this property blends convenience with contemporary comfort. Don't miss this move-in-ready house schedule your tour today! |
| Price | $1,669,000 |
| Taxes: | $7654.00 |
| Assessment Year: | 2024 |
| Occupancy by: | Owner |
| Address: | 79 Chiswell Cres , Toronto, M2N 6G2, Toronto |
| Directions/Cross Streets: | Bayview/Finch |
| Rooms: | 7 |
| Rooms +: | 2 |
| Bedrooms: | 3 |
| Bedrooms +: | 2 |
| Family Room: | T |
| Basement: | Partially Fi |
| Level/Floor | Room | Length(ft) | Width(ft) | Descriptions | |
| Room 1 | Ground | Living Ro | 22.24 | 12.17 | Casement Windows, Hardwood Floor, Combined w/Dining |
| Room 2 | Ground | Dining Ro | 22.24 | 12.17 | Combined w/Living, Hardwood Floor |
| Room 3 | Ground | Kitchen | 16.56 | 14.1 | Centre Island, Ceramic Floor, Granite Counters |
| Room 4 | Ground | Family Ro | 11.64 | 14.89 | Gas Fireplace, Hardwood Floor |
| Room 5 | Second | Primary B | 29 | 12.07 | 4 Pc Ensuite, Combined w/Sitting, Hardwood Floor |
| Room 6 | Second | Bedroom | 16.96 | 12.73 | 3 Pc Ensuite, Combined w/Sitting, Hardwood Floor |
| Room 7 | Second | Bedroom | 14.04 | 9.94 | Closet, Hardwood Floor |
| Room 8 | Basement | Bedroom | 16.6 | 16.4 | Closet, Laminate |
| Room 9 | Basement | Bedroom | 11.74 | 11.91 | Laminate, Window |
| Washroom Type | No. of Pieces | Level |
| Washroom Type 1 | 4 | Second |
| Washroom Type 2 | 3 | Second |
| Washroom Type 3 | 2 | Ground |
| Washroom Type 4 | 3 | Basement |
| Washroom Type 5 | 0 |
| Total Area: | 0.00 |
| Property Type: | Att/Row/Townhouse |
| Style: | 2-Storey |
| Exterior: | Brick |
| Garage Type: | Built-In |
| Drive Parking Spaces: | 3 |
| Pool: | None |
| CAC Included: | N |
| Water Included: | N |
| Cabel TV Included: | N |
| Common Elements Included: | N |
| Heat Included: | N |
| Parking Included: | N |
| Condo Tax Included: | N |
| Building Insurance Included: | N |
| Fireplace/Stove: | Y |
| Heat Type: | Forced Air |
| Central Air Conditioning: | Central Air |
| Central Vac: | N |
| Laundry Level: | Syste |
| Ensuite Laundry: | F |
| Sewers: | Sewer |
$
%
Years
This calculator is for demonstration purposes only. Always consult a professional
financial advisor before making personal financial decisions.
| Although the information displayed is believed to be accurate, no warranties or representations are made of any kind. |
| JDL REALTY INC. |
|
|

Wally Islam
Real Estate Broker
Dir:
416-949-2626
Bus:
416-293-8500
Fax:
905-913-8585
| Book Showing | Email a Friend |
Jump To:
At a Glance:
| Type: | Freehold - Att/Row/Townhouse |
| Area: | Toronto |
| Municipality: | Toronto C14 |
| Neighbourhood: | Willowdale East |
| Style: | 2-Storey |
| Tax: | $7,654 |
| Beds: | 3+2 |
| Baths: | 5 |
| Fireplace: | Y |
| Pool: | None |
Locatin Map:
Payment Calculator:
