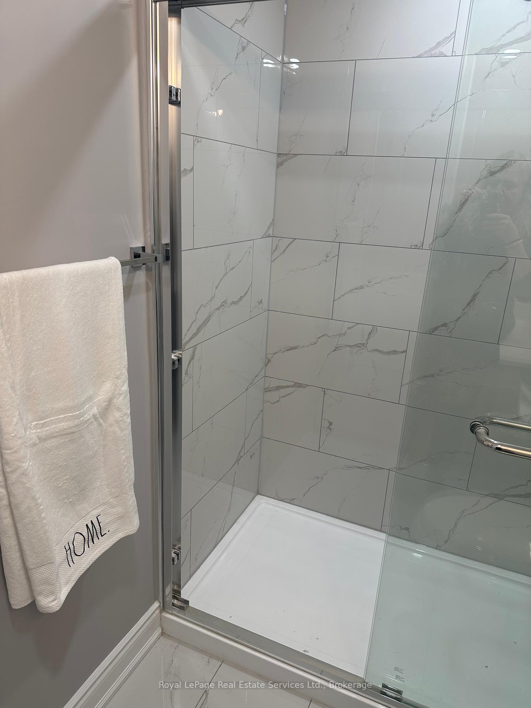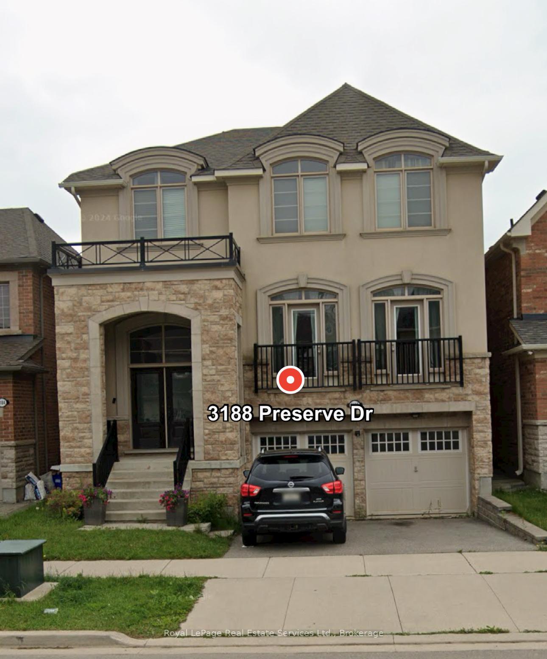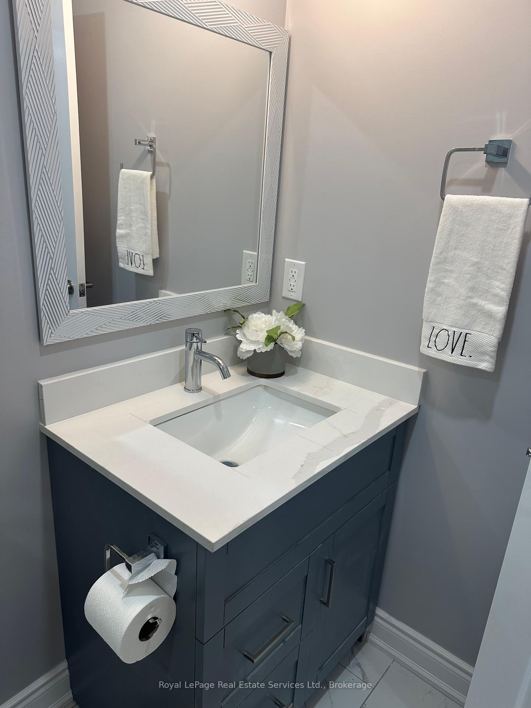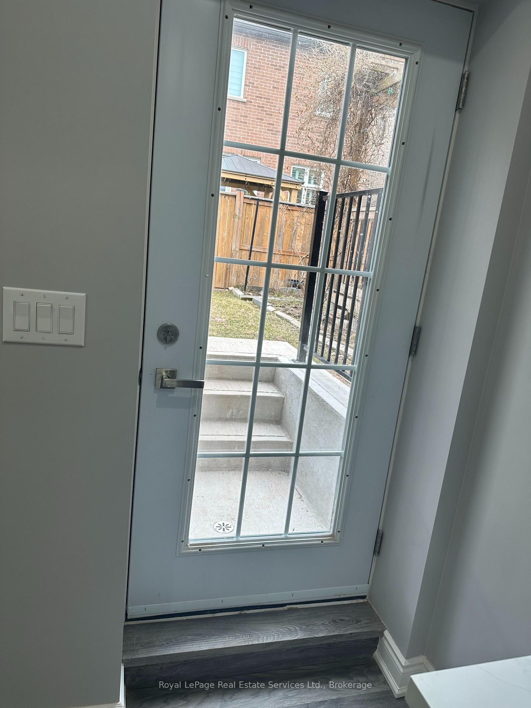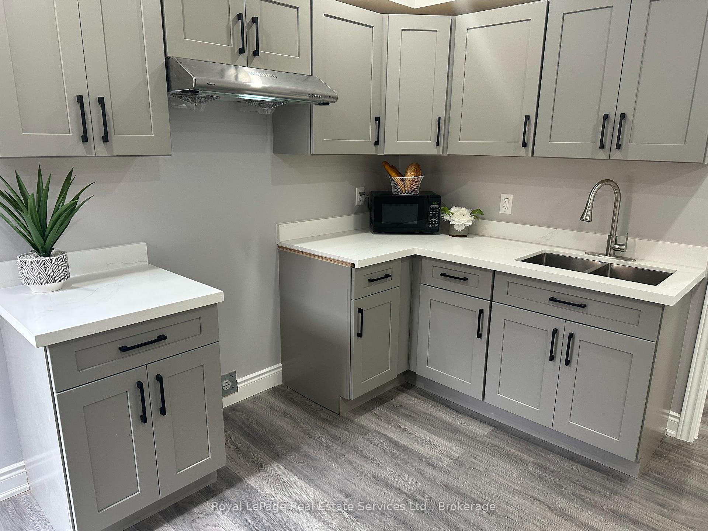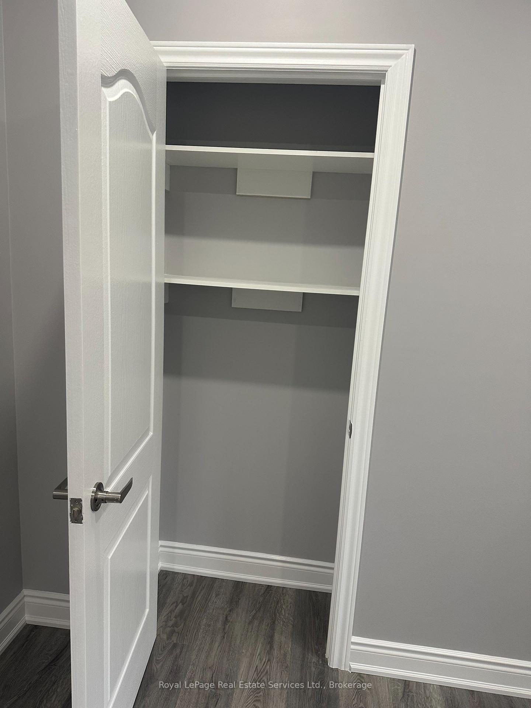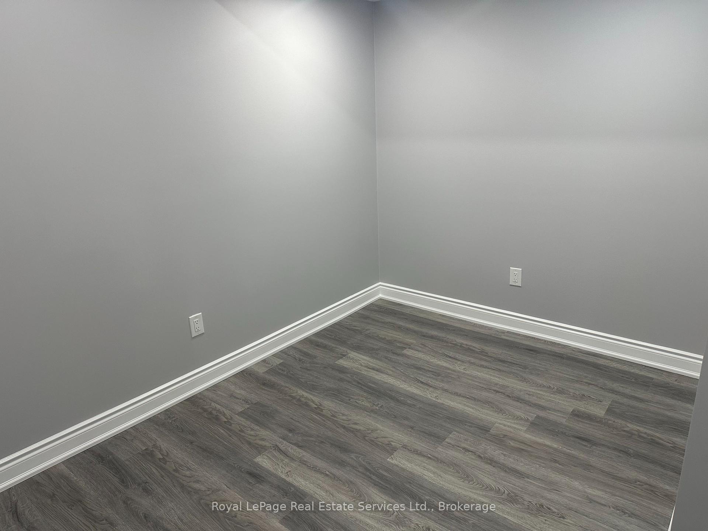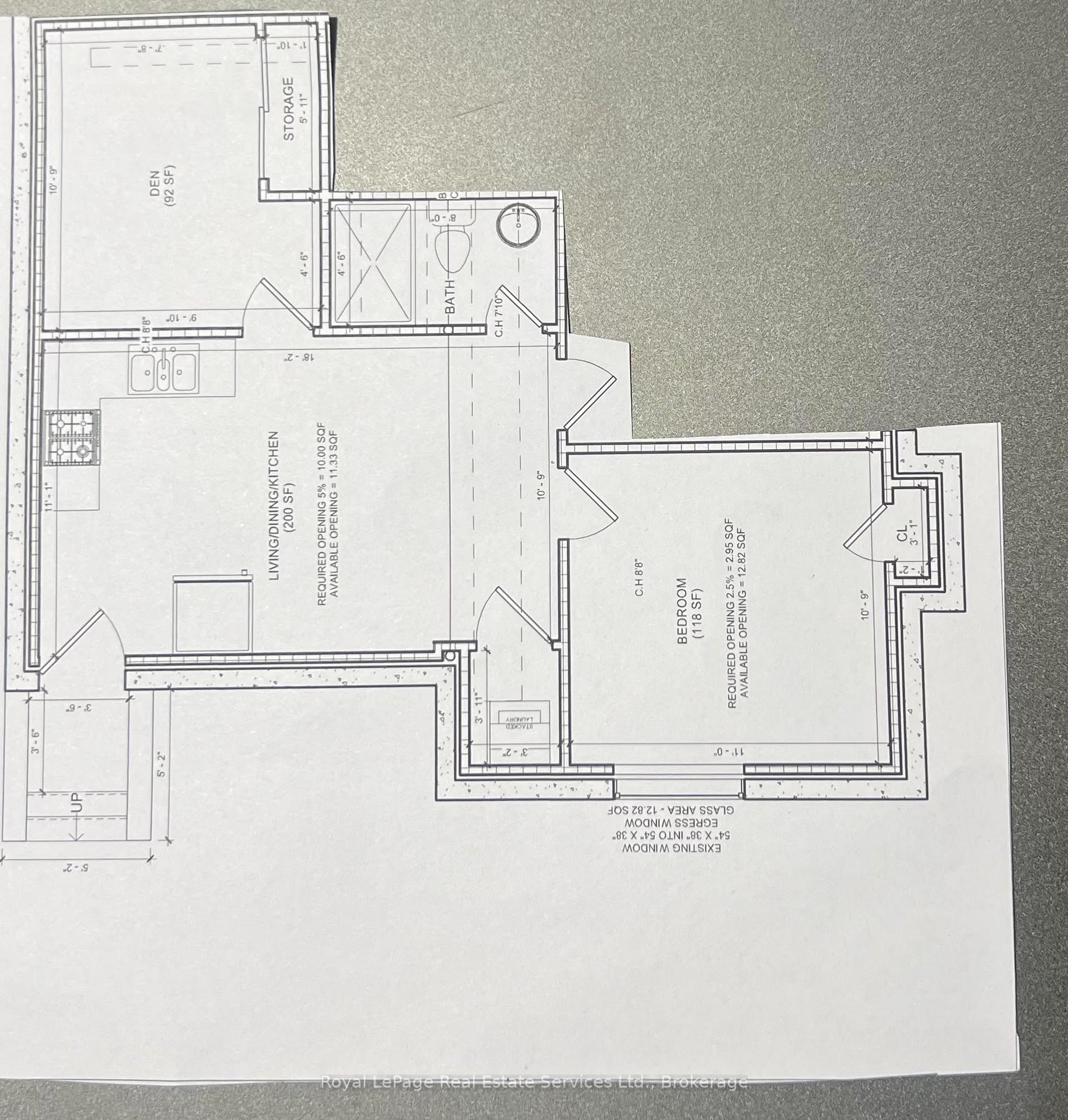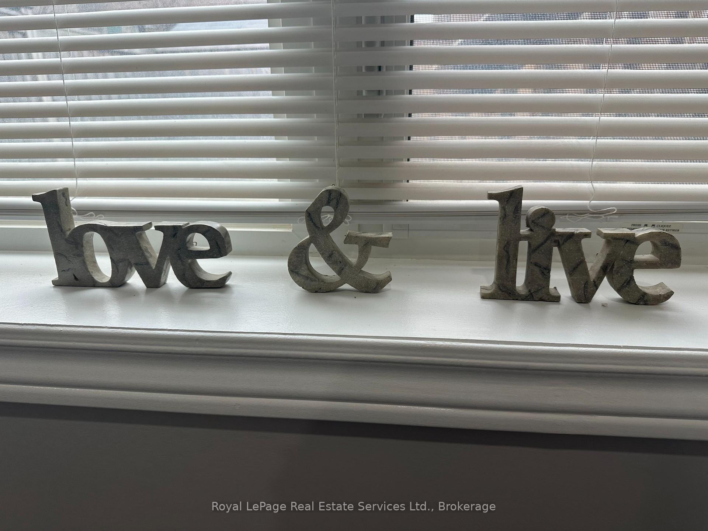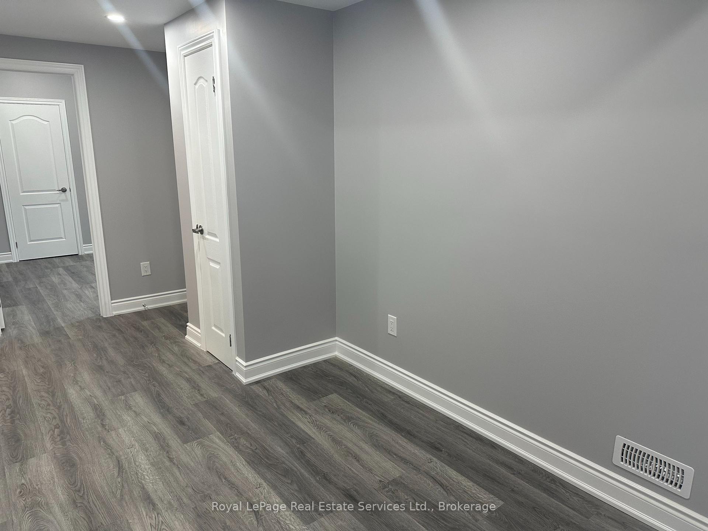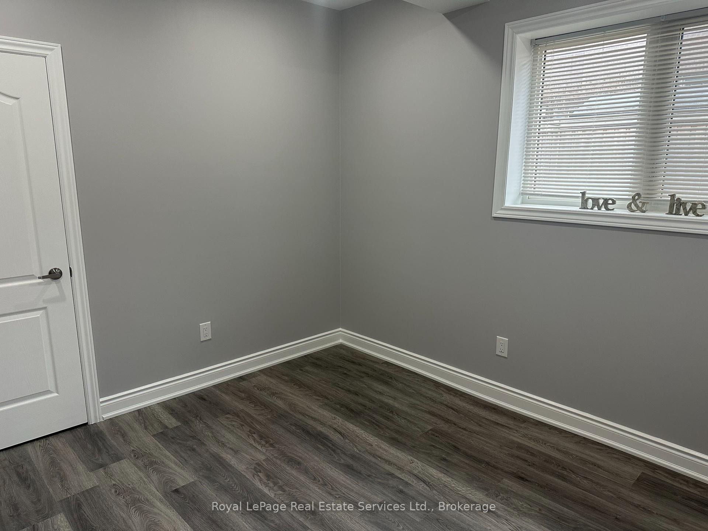$2,000
Available - For Rent
Listing ID: W12050916
3188 Preserve Driv , Oakville, L6M 0V9, Halton
| Be the first to live in this bright and beautiful walk-out basement apartment, professionally designed and maintenance-free in the heart of the Preserve! From the brand new appliances to the bright windows, you will love this quiet neighbourhood and place to call home. Bathroom is stunning, with a walk-in shower, tastefully decorated in designer grey/white tones. Easy commute with highways close by. Take a stroll in this wonderfully family friendly neighbourhood with great shopping, boutiques and amenities all within walking distance. Public parks, grocery stores and decadent coffee shops await your exploration. Unit includes your own private entrance from the backyard- pot light galore, one bedroom, den, kitchen and living room are perfect for a small family or a busy professional. With a quick 5min drive to the hospital or top rated schools, this walk-out apartment is perfect for a busy life, with the clean and bright home waiting for you! Tenant is responsible for 30% of utilities (hydro, gas, water). |
| Price | $2,000 |
| Taxes: | $0.00 |
| Occupancy by: | Vacant |
| Address: | 3188 Preserve Driv , Oakville, L6M 0V9, Halton |
| Directions/Cross Streets: | Dundas/6th Line |
| Rooms: | 4 |
| Bedrooms: | 1 |
| Bedrooms +: | 0 |
| Family Room: | T |
| Basement: | Finished |
| Furnished: | Unfu |
| Level/Floor | Room | Length(ft) | Width(ft) | Descriptions | |
| Room 1 | Basement | Bedroom | 11.48 | 10.5 | Carpet Free, Closet Organizers, B/I Closet |
| Room 2 | Basement | Den | 10.17 | 9.18 | Carpet Free |
| Room 3 | Basement | Living Ro | 12.14 | 10.82 | Carpet Free |
| Room 4 | Basement | Kitchen | 6.23 | 10.82 | Carpet Free, B/I Appliances |
| Room 5 | Basement | Bathroom | 7.87 | 4.92 | 3 Pc Bath, Separate Shower |
| Washroom Type | No. of Pieces | Level |
| Washroom Type 1 | 3 | Basement |
| Washroom Type 2 | 0 | |
| Washroom Type 3 | 0 | |
| Washroom Type 4 | 0 | |
| Washroom Type 5 | 0 |
| Total Area: | 0.00 |
| Approximatly Age: | New |
| Property Type: | Detached |
| Style: | 2-Storey |
| Exterior: | Stone, Brick |
| Garage Type: | Attached |
| Drive Parking Spaces: | 1 |
| Pool: | None |
| Laundry Access: | In-Suite Laun |
| Approximatly Age: | New |
| Approximatly Square Footage: | 700-1100 |
| Property Features: | Fenced Yard, Place Of Worship |
| CAC Included: | Y |
| Water Included: | N |
| Cabel TV Included: | N |
| Common Elements Included: | N |
| Heat Included: | N |
| Parking Included: | Y |
| Condo Tax Included: | N |
| Building Insurance Included: | N |
| Fireplace/Stove: | N |
| Heat Type: | Forced Air |
| Central Air Conditioning: | Central Air |
| Central Vac: | N |
| Laundry Level: | Syste |
| Ensuite Laundry: | F |
| Elevator Lift: | False |
| Sewers: | Sewer |
| Although the information displayed is believed to be accurate, no warranties or representations are made of any kind. |
| Royal LePage Real Estate Services Ltd., Brokerage |
|
|

Wally Islam
Real Estate Broker
Dir:
416-949-2626
Bus:
416-293-8500
Fax:
905-913-8585
| Book Showing | Email a Friend |
Jump To:
At a Glance:
| Type: | Freehold - Detached |
| Area: | Halton |
| Municipality: | Oakville |
| Neighbourhood: | 1008 - GO Glenorchy |
| Style: | 2-Storey |
| Approximate Age: | New |
| Beds: | 1 |
| Baths: | 1 |
| Fireplace: | N |
| Pool: | None |
Locatin Map:
