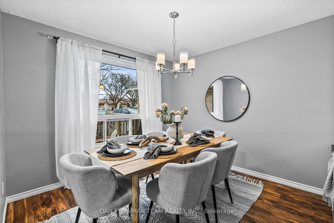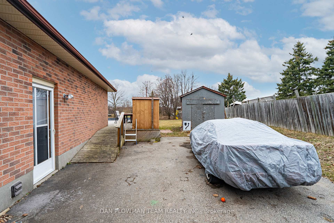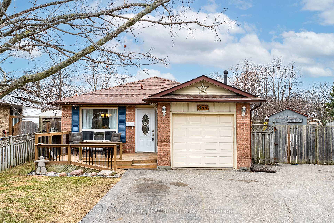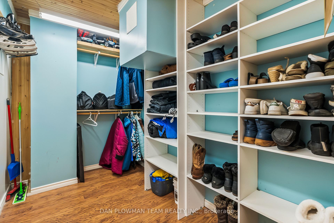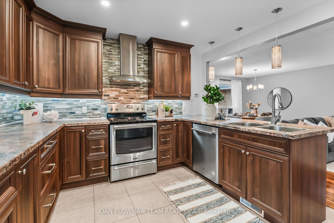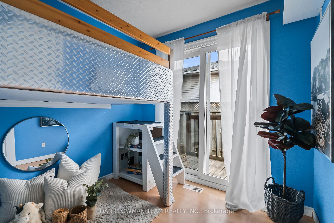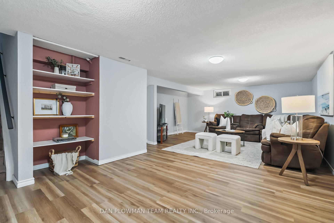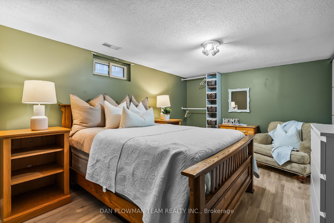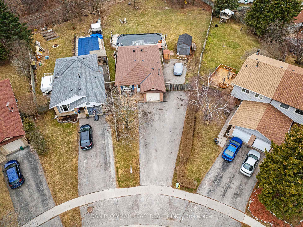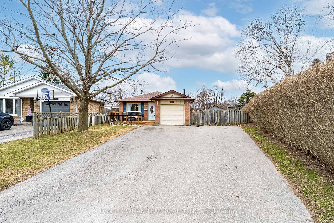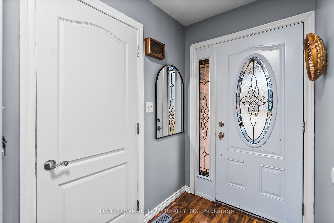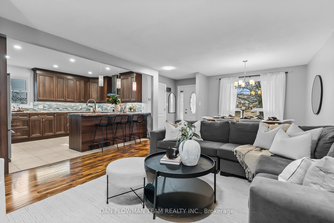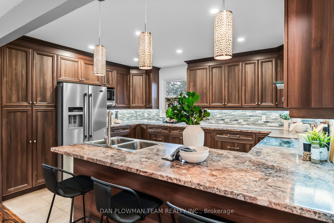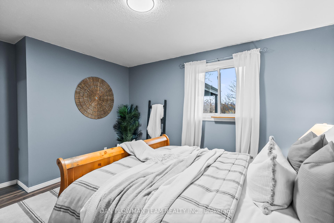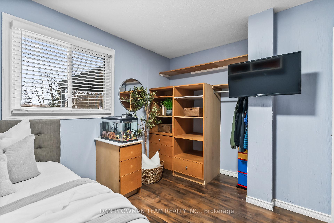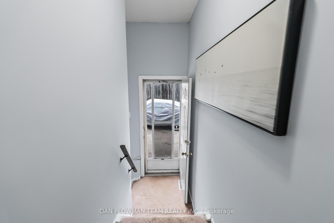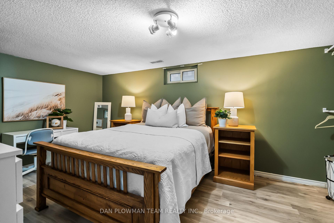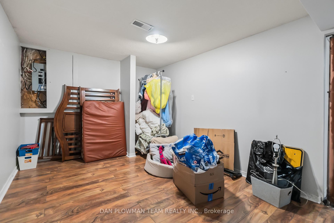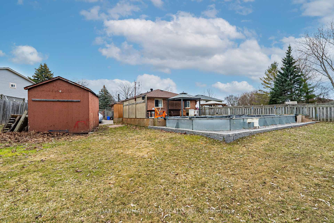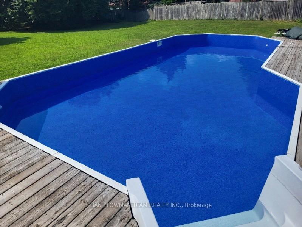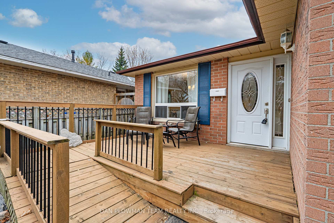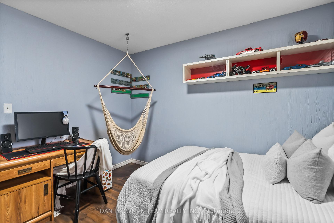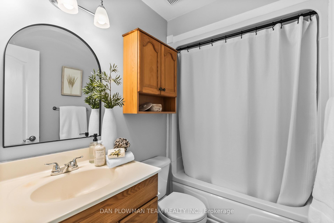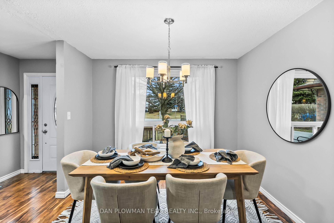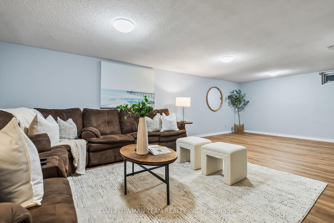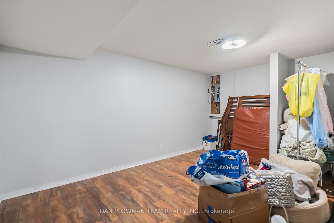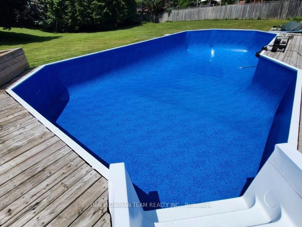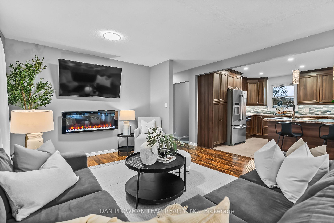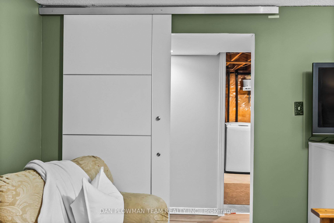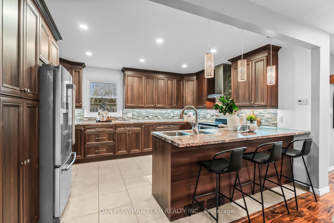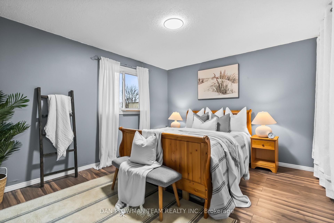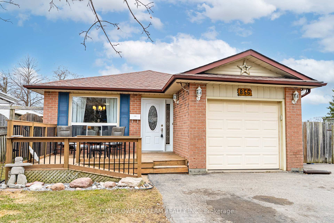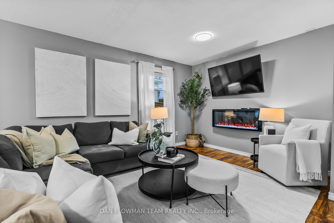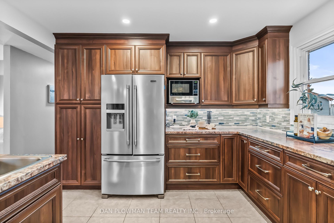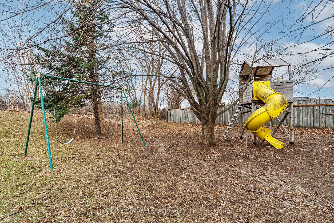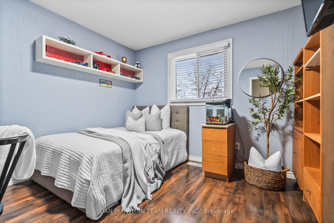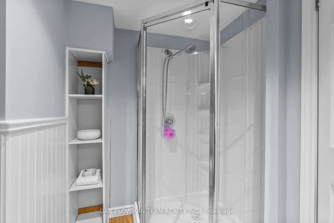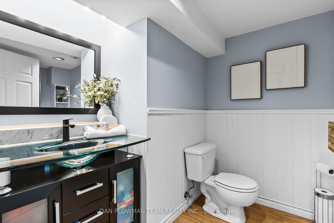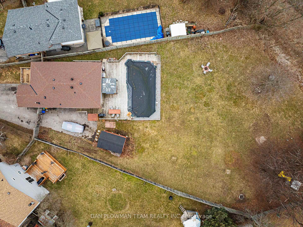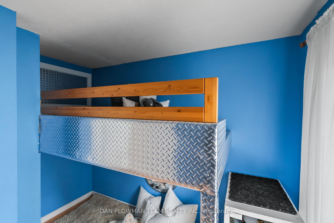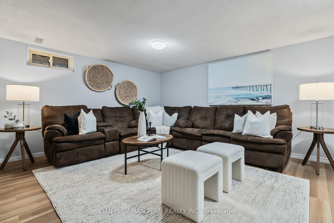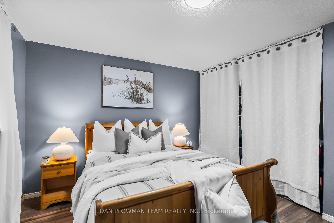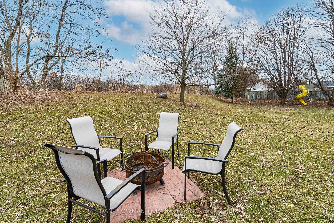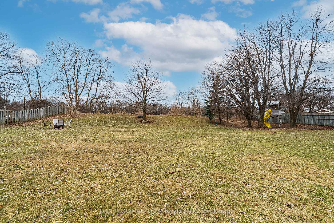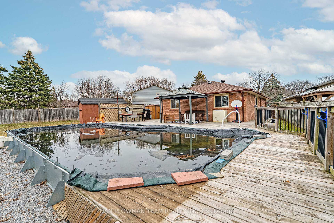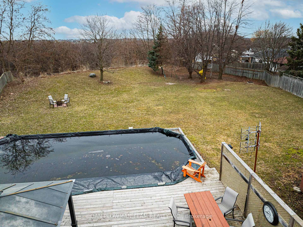$749,900
Available - For Sale
Listing ID: E12052031
856 Southgate Driv , Oshawa, L1H 7Z9, Durham
| This Beautiful Three Bedroom Bungalow Offers A Spacious And Functional Layout, Perfect For Families And Those Who Love To Entertain. The Main Level Features Three Well-Sized Bedrooms, A Bright And Airy Living Space, And A Modern Kitchen With Ample Cabinetry. The Fully Finished Basement Provides Even More Living Space, Boasting A Large Recreation Room - Ideal For Gathering, A Home Theatre, Or A Game Room - Along With Two Additional Bedrooms And A Full Washroom, Making It Perfect For Guests Or Extended Family. A Convenient Side Entrance Adds Flexibility And Potential For Separate Living. Step Outside To The Expansive Backyard, Where Youll Find Plenty Of Space For Outdoor Activities And Relaxation. The Highlight Is The On Ground Pool, Perfect For Summer Fun And Entertaining. With Its Blend Of Comfort, Space And Versatility, This Home Is A Must-See! |
| Price | $749,900 |
| Taxes: | $5182.90 |
| Occupancy by: | Owner |
| Address: | 856 Southgate Driv , Oshawa, L1H 7Z9, Durham |
| Directions/Cross Streets: | Townline Rd S & Southgate Dr |
| Rooms: | 6 |
| Rooms +: | 3 |
| Bedrooms: | 3 |
| Bedrooms +: | 2 |
| Family Room: | F |
| Basement: | Finished, Separate Ent |
| Level/Floor | Room | Length(ft) | Width(ft) | Descriptions | |
| Room 1 | Main | Living Ro | 23.26 | 10.27 | Combined w/Dining, Laminate, Large Window |
| Room 2 | Main | Dining Ro | 23.26 | 10.27 | Combined w/Living, Laminate, Large Window |
| Room 3 | Main | Kitchen | 13.97 | 11.28 | Pot Lights, Backsplash, B/I Appliances |
| Room 4 | Main | Primary B | 14.92 | 11.18 | Laminate, Window, Closet |
| Room 5 | Main | Bedroom 2 | 10.46 | 10.3 | Laminate, Window, Closet |
| Room 6 | Main | Bedroom 3 | 14.92 | 10.3 | Laminate, W/O To Deck |
| Room 7 | Lower | Recreatio | 25.12 | 15.97 | Laminate |
| Room 8 | Lower | Bedroom | 16.76 | 10.86 | Laminate |
| Room 9 | Lower | Bedroom | 14.27 | 9.35 | Laminate |
| Washroom Type | No. of Pieces | Level |
| Washroom Type 1 | 4 | Main |
| Washroom Type 2 | 4 | Lower |
| Washroom Type 3 | 0 | |
| Washroom Type 4 | 0 | |
| Washroom Type 5 | 0 | |
| Washroom Type 6 | 4 | Main |
| Washroom Type 7 | 4 | Lower |
| Washroom Type 8 | 0 | |
| Washroom Type 9 | 0 | |
| Washroom Type 10 | 0 |
| Total Area: | 0.00 |
| Approximatly Age: | 31-50 |
| Property Type: | Detached |
| Style: | Bungalow |
| Exterior: | Brick |
| Garage Type: | Attached |
| (Parking/)Drive: | Private Do |
| Drive Parking Spaces: | 6 |
| Park #1 | |
| Parking Type: | Private Do |
| Park #2 | |
| Parking Type: | Private Do |
| Pool: | On Groun |
| Other Structures: | Garden Shed |
| Approximatly Age: | 31-50 |
| CAC Included: | N |
| Water Included: | N |
| Cabel TV Included: | N |
| Common Elements Included: | N |
| Heat Included: | N |
| Parking Included: | N |
| Condo Tax Included: | N |
| Building Insurance Included: | N |
| Fireplace/Stove: | Y |
| Heat Type: | Forced Air |
| Central Air Conditioning: | Central Air |
| Central Vac: | N |
| Laundry Level: | Syste |
| Ensuite Laundry: | F |
| Elevator Lift: | False |
| Sewers: | Sewer |
$
%
Years
This calculator is for demonstration purposes only. Always consult a professional
financial advisor before making personal financial decisions.
| Although the information displayed is believed to be accurate, no warranties or representations are made of any kind. |
| DAN PLOWMAN TEAM REALTY INC. |
|
|

Wally Islam
Real Estate Broker
Dir:
416-949-2626
Bus:
416-293-8500
Fax:
905-913-8585
| Virtual Tour | Book Showing | Email a Friend |
Jump To:
At a Glance:
| Type: | Freehold - Detached |
| Area: | Durham |
| Municipality: | Oshawa |
| Neighbourhood: | Donevan |
| Style: | Bungalow |
| Approximate Age: | 31-50 |
| Tax: | $5,182.9 |
| Beds: | 3+2 |
| Baths: | 2 |
| Fireplace: | Y |
| Pool: | On Groun |
Locatin Map:
Payment Calculator:
