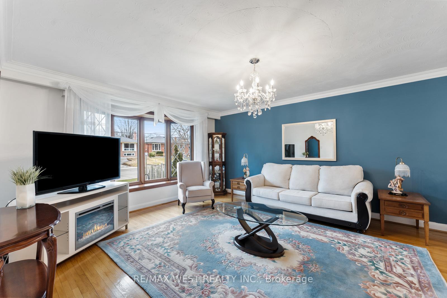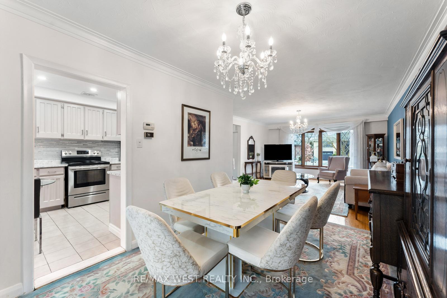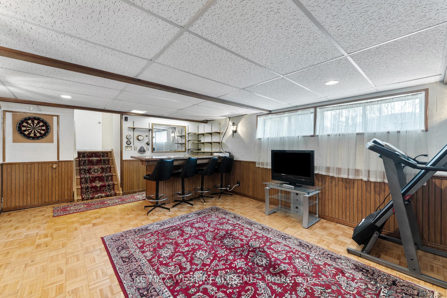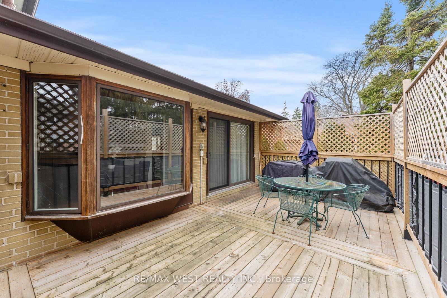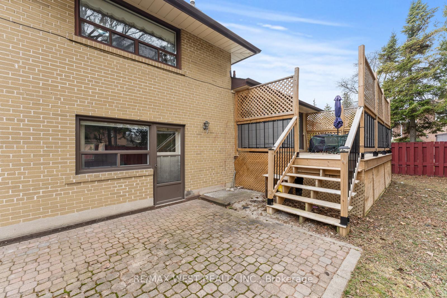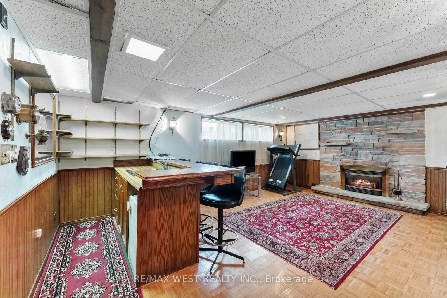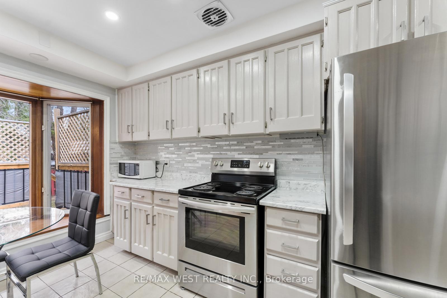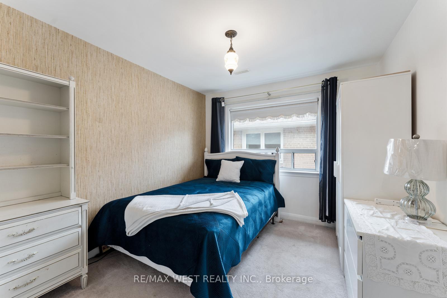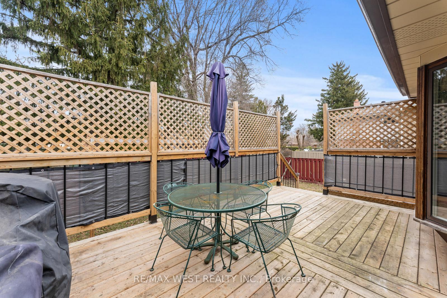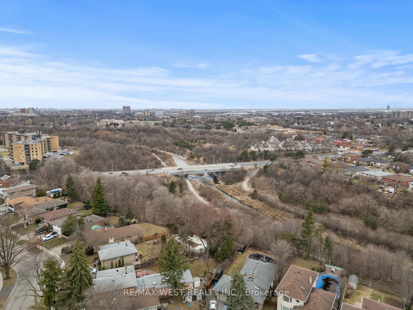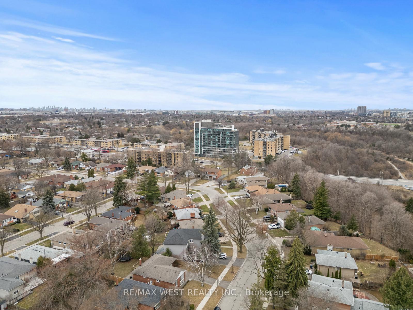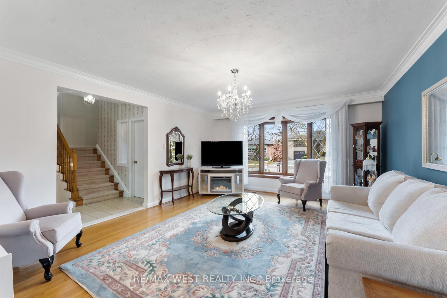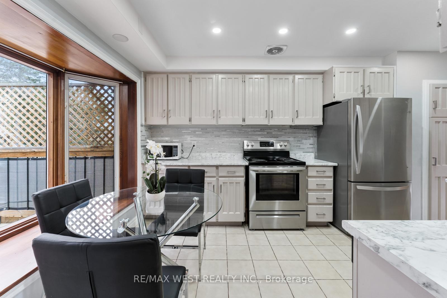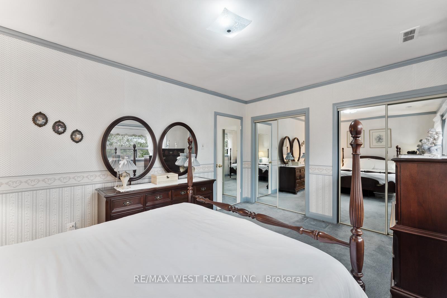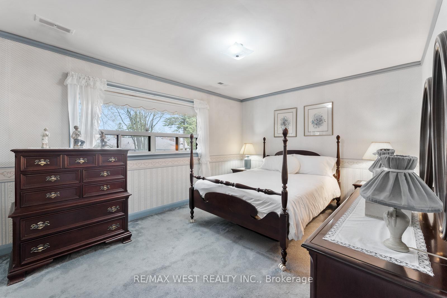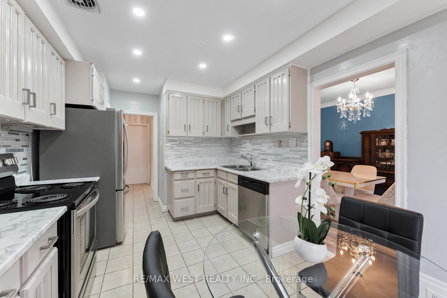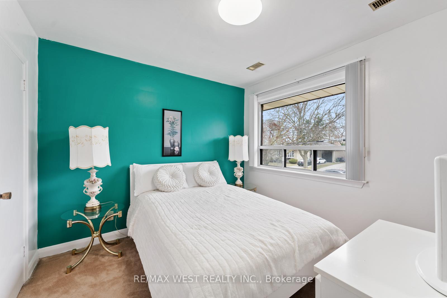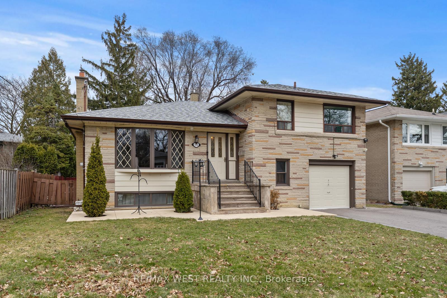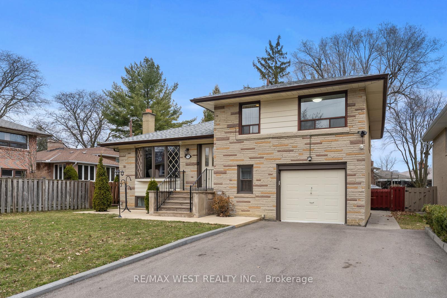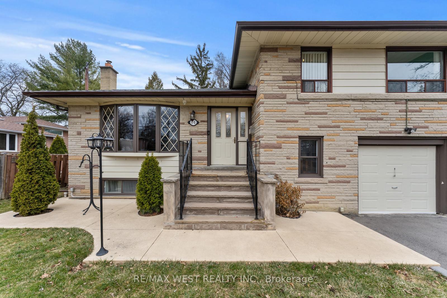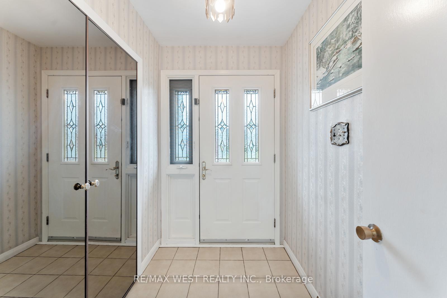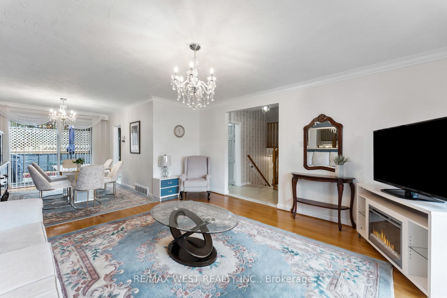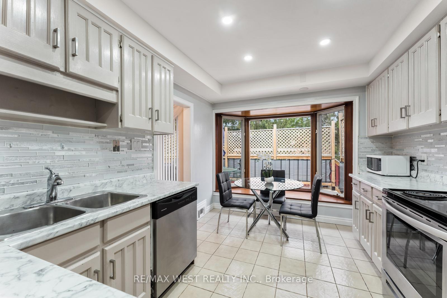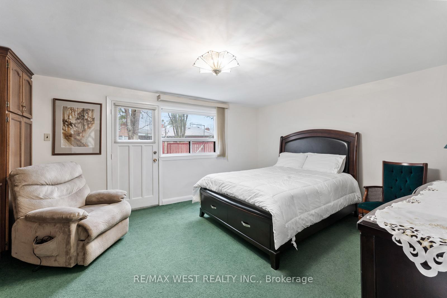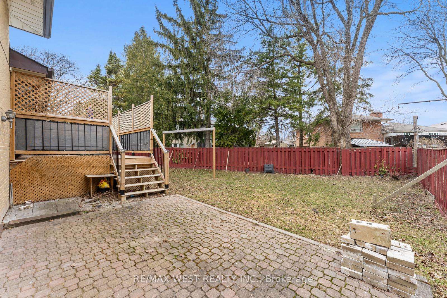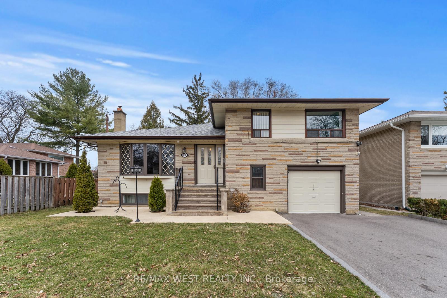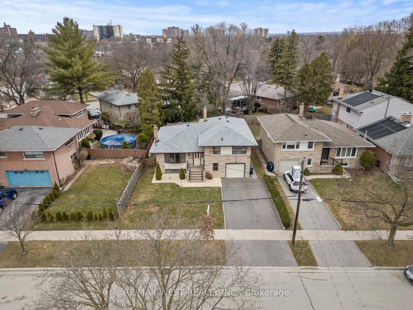$1,089,700
Available - For Sale
Listing ID: W12052173
14 Watercliffe Road , Toronto, M9W 4E6, Toronto
| "Welcome To 14 Watercliffe Road" A Must See! Meticulously Maintained and Home Shows Pride of Ownership. Large Detached 4 Level Split with Attached Garage. Separate Entrance to Above Ground in Law Suite. Perfect Layout for Large Family or Income Potential. Main Floor Offers Bright Spacious Oversize Open Concept Dining and Living Room with Bay Window and Hardwood Floors. Family Size Eat in Kitchen with Bay Window Overlooking Backyard. Upper Level Has 3 Bedrooms with Hardwood Floors and 4 Pc Bathroom. Lower Level with Above Ground Walkout Features Large Bedroom, Bathroom and Stairs Down to Family Room with Wet Bar/Fireplace, Laundry and Kitchenette. Close to Schools, Scenic West Humber Paved Walking Trails, TTC, Hosptial, Library, Parks, Recreation Centre, Fortinos, Costco, Walmart. |
| Price | $1,089,700 |
| Taxes: | $4019.92 |
| Occupancy by: | Owner |
| Address: | 14 Watercliffe Road , Toronto, M9W 4E6, Toronto |
| Directions/Cross Streets: | Kipling/Henley |
| Rooms: | 9 |
| Rooms +: | 2 |
| Bedrooms: | 4 |
| Bedrooms +: | 0 |
| Family Room: | T |
| Basement: | Finished wit, Separate Ent |
| Level/Floor | Room | Length(ft) | Width(ft) | Descriptions | |
| Room 1 | Main | Living Ro | 17.55 | 14.4 | Bay Window, Hardwood Floor, Open Concept |
| Room 2 | Main | Dining Ro | 13.61 | 9.54 | Window, Hardwood Floor |
| Room 3 | Main | Kitchen | 16.99 | 9.71 | Bay Window, Eat-in Kitchen, Overlooks Backyard |
| Room 4 | Upper | Bedroom | 14.89 | 10.89 | Window, Closet |
| Room 5 | Upper | Bedroom 2 | 10.89 | 9.94 | Window, Closet |
| Room 6 | Upper | Bedroom | 10.86 | 9.97 | Window, Closet |
| Room 7 | Upper | Bathroom | 8.53 | 6.59 | 4 Pc Bath |
| Room 8 | Lower | Bedroom | 17.35 | 11.64 | W/O To Yard |
| Room 9 | Lower | Bathroom | 10.96 | 7.64 | |
| Room 10 | Basement | Family Ro | 19.12 | 14.04 | Window, Wet Bar, Fireplace |
| Room 11 | Basement | Laundry | 19.58 | 14.14 | Combined w/Kitchen |
| Room 12 | Basement | Kitchen | 19.58 | 14.14 | Combined w/Laundry |
| Washroom Type | No. of Pieces | Level |
| Washroom Type 1 | 4 | Upper |
| Washroom Type 2 | 4 | Ground |
| Washroom Type 3 | 0 | |
| Washroom Type 4 | 0 | |
| Washroom Type 5 | 0 |
| Total Area: | 0.00 |
| Property Type: | Detached |
| Style: | Sidesplit 4 |
| Exterior: | Brick |
| Garage Type: | Attached |
| (Parking/)Drive: | Private Do |
| Drive Parking Spaces: | 2 |
| Park #1 | |
| Parking Type: | Private Do |
| Park #2 | |
| Parking Type: | Private Do |
| Pool: | None |
| Property Features: | Fenced Yard, Hospital |
| CAC Included: | N |
| Water Included: | N |
| Cabel TV Included: | N |
| Common Elements Included: | N |
| Heat Included: | N |
| Parking Included: | N |
| Condo Tax Included: | N |
| Building Insurance Included: | N |
| Fireplace/Stove: | Y |
| Heat Type: | Forced Air |
| Central Air Conditioning: | Central Air |
| Central Vac: | N |
| Laundry Level: | Syste |
| Ensuite Laundry: | F |
| Sewers: | Sewer |
$
%
Years
This calculator is for demonstration purposes only. Always consult a professional
financial advisor before making personal financial decisions.
| Although the information displayed is believed to be accurate, no warranties or representations are made of any kind. |
| RE/MAX WEST REALTY INC. |
|
|

Wally Islam
Real Estate Broker
Dir:
416-949-2626
Bus:
416-293-8500
Fax:
905-913-8585
| Virtual Tour | Book Showing | Email a Friend |
Jump To:
At a Glance:
| Type: | Freehold - Detached |
| Area: | Toronto |
| Municipality: | Toronto W10 |
| Neighbourhood: | Rexdale-Kipling |
| Style: | Sidesplit 4 |
| Tax: | $4,019.92 |
| Beds: | 4 |
| Baths: | 2 |
| Fireplace: | Y |
| Pool: | None |
Locatin Map:
Payment Calculator:
