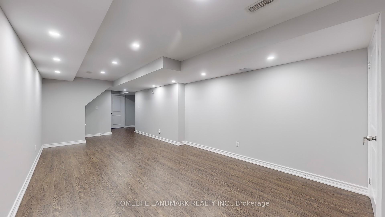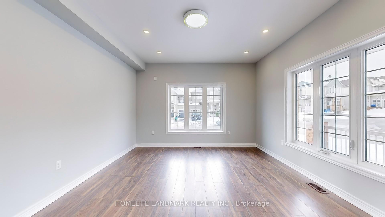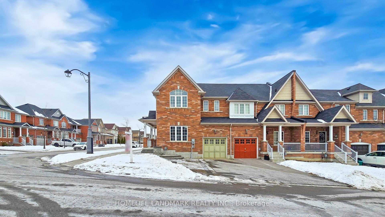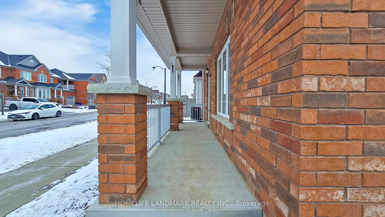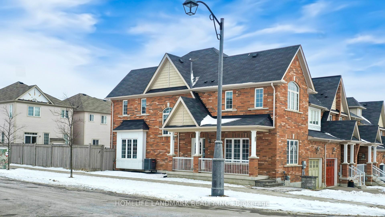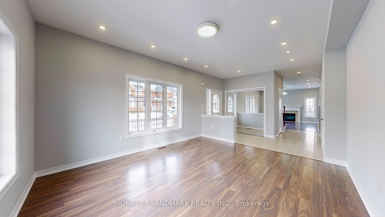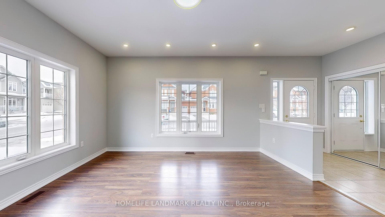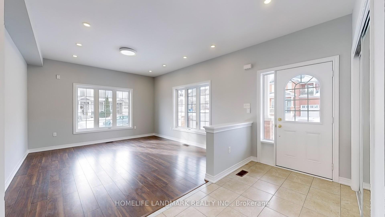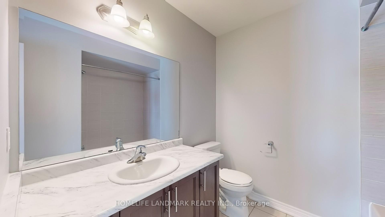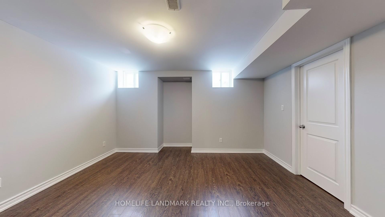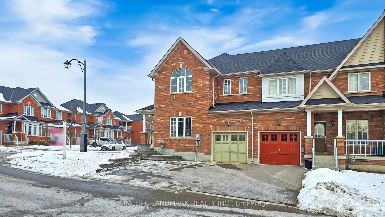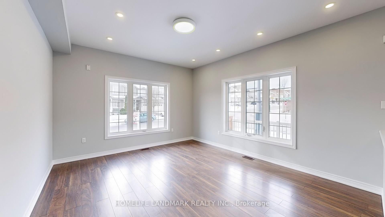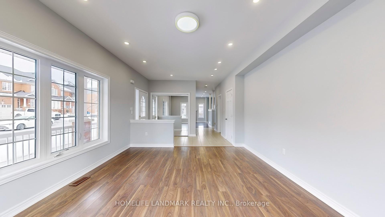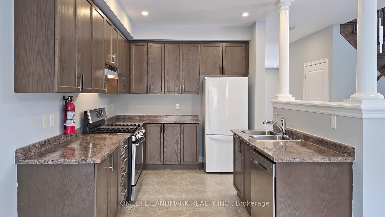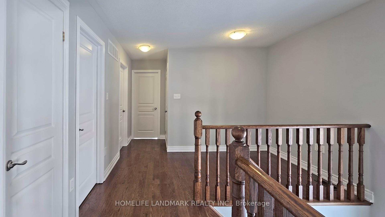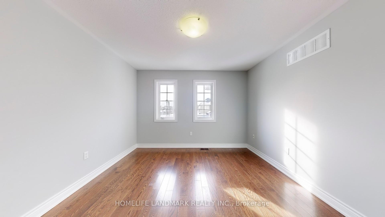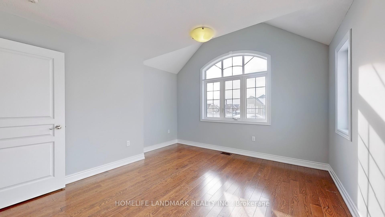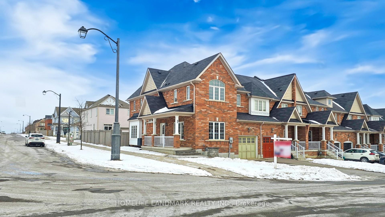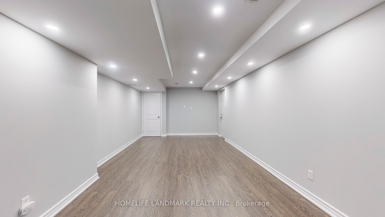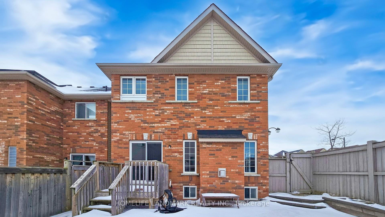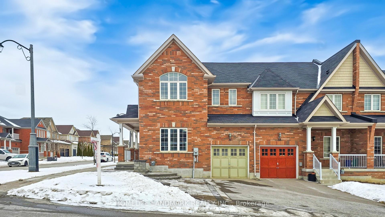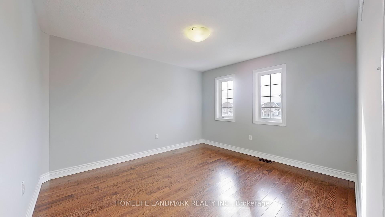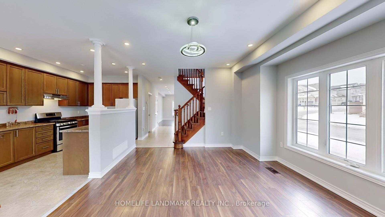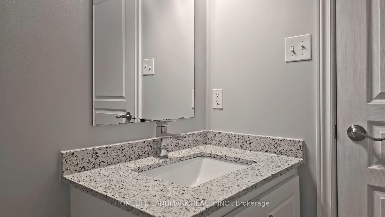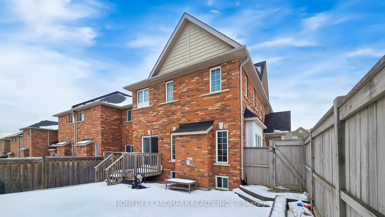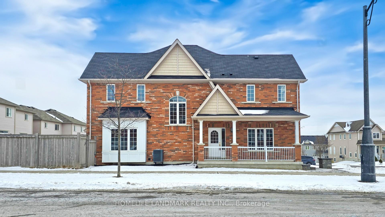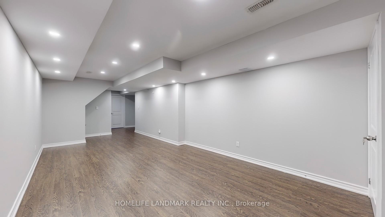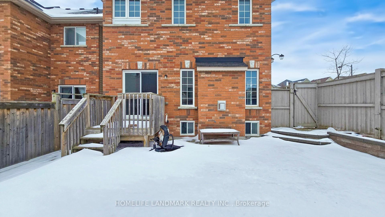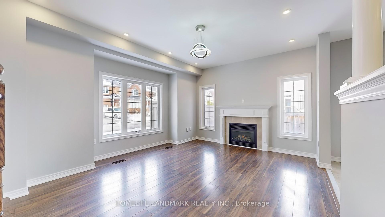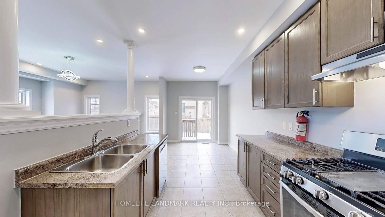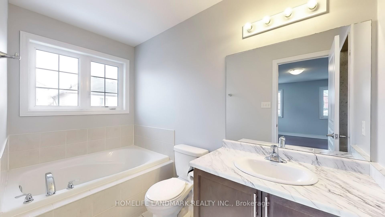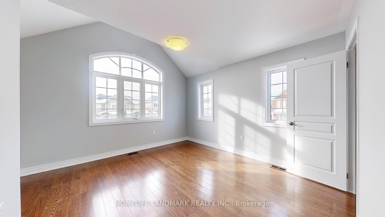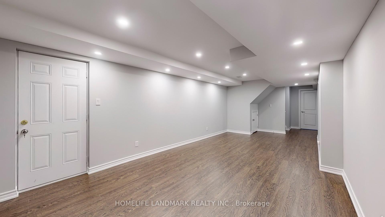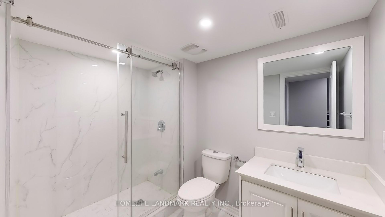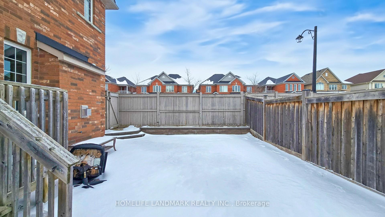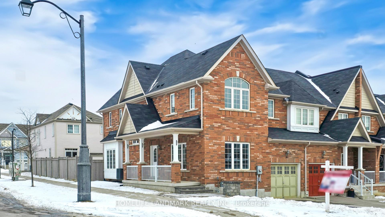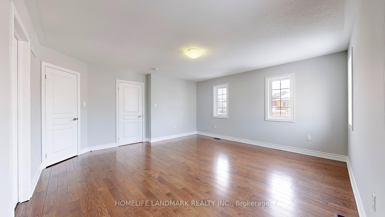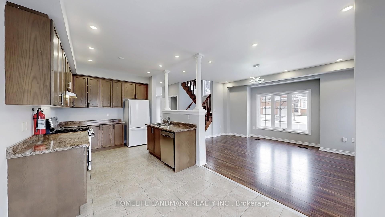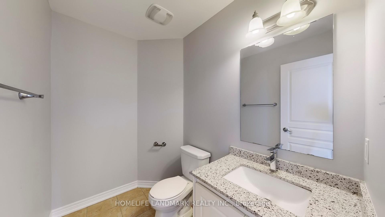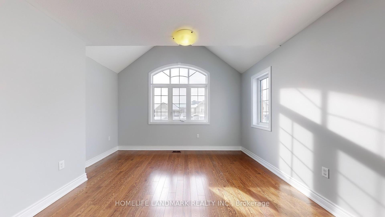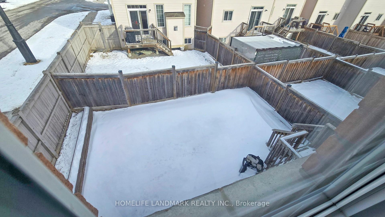$869,000
Available - For Sale
Listing ID: N11949274
36 Paulgrave Aven , Georgina, L4P 0E7, York
| All Brick! All freshly painted, Looking just like a brand new home ! End unit , Like A Semi W/ Many Upgrades!Bright Open Concept Layout W/ Tons Of Natural Light & Smooth 9' Ceilings.Custom Lighting & Pot Lights Throughout.S/S Appliances W/ Upgraded Gas Stove.Eat-In Kitchen W/ W/O To Deck.Upgraded Hardwood Floors Upstairs.Finished Basement W/ 1 Bedroom,Full Washroom,Large Rec Room W/ Laminate Flooring & Pot Lights.New Direct Access To Garage.New A/C.Stone Landscaped Widened Driveway (No Sidewalk) & Backyard. No showing after 7pm . |
| Price | $869,000 |
| Taxes: | $4531.92 |
| Occupancy by: | Vacant |
| Address: | 36 Paulgrave Aven , Georgina, L4P 0E7, York |
| Directions/Cross Streets: | Paulgrave & Hickory Ridge |
| Rooms: | 8 |
| Rooms +: | 2 |
| Bedrooms: | 3 |
| Bedrooms +: | 1 |
| Family Room: | T |
| Basement: | Finished, Full |
| Level/Floor | Room | Length(ft) | Width(ft) | Descriptions | |
| Room 1 | Main | Great Roo | 12.99 | 15.48 | Laminate, Fireplace, Pot Lights |
| Room 2 | Main | Breakfast | 10.43 | 9.97 | W/O To Deck, Combined w/Kitchen, LED Lighting |
| Room 3 | Main | Kitchen | 10.43 | 11.32 | Stainless Steel Appl, Double Sink, Pot Lights |
| Room 4 | Second | Primary B | 17.97 | 15.09 | Hardwood Floor, Walk-In Closet(s), 4 Pc Ensuite |
| Room 5 | Second | Bedroom 2 | 11.41 | 12.5 | Hardwood Floor, Closet |
| Room 6 | Second | Bedroom 3 | 12.99 | 12.99 | Hardwood Floor, Closet |
| Room 7 | Second | Den | 8.63 | 5.9 | Hardwood Floor |
| Room 8 | Main | Powder Ro | 7.87 | 4.56 | Quartz Counter, Tile Floor |
| Room 9 | Basement | Recreatio | 25.75 | 11.28 | Laminate, Pot Lights |
| Room 10 | Basement | Bedroom 4 | 11.78 | 18.86 | Laminate, Walk-In Closet(s) |
| Room 11 | Basement | Bathroom | 13.48 | 14.5 | Ceramic Floor, Quartz Counter, Pot Lights |
| Washroom Type | No. of Pieces | Level |
| Washroom Type 1 | 2 | Main |
| Washroom Type 2 | 4 | Upper |
| Washroom Type 3 | 3 | Upper |
| Washroom Type 4 | 3 | Basement |
| Washroom Type 5 | 0 |
| Total Area: | 0.00 |
| Property Type: | Att/Row/Townhouse |
| Style: | 2-Storey |
| Exterior: | Brick |
| Garage Type: | Attached |
| (Parking/)Drive: | Mutual |
| Drive Parking Spaces: | 3 |
| Park #1 | |
| Parking Type: | Mutual |
| Park #2 | |
| Parking Type: | Mutual |
| Pool: | None |
| Approximatly Square Footage: | 2000-2500 |
| Property Features: | Fenced Yard, Lake/Pond |
| CAC Included: | N |
| Water Included: | N |
| Cabel TV Included: | N |
| Common Elements Included: | N |
| Heat Included: | N |
| Parking Included: | N |
| Condo Tax Included: | N |
| Building Insurance Included: | N |
| Fireplace/Stove: | Y |
| Heat Type: | Forced Air |
| Central Air Conditioning: | Central Air |
| Central Vac: | N |
| Laundry Level: | Syste |
| Ensuite Laundry: | F |
| Sewers: | Sewer |
$
%
Years
This calculator is for demonstration purposes only. Always consult a professional
financial advisor before making personal financial decisions.
| Although the information displayed is believed to be accurate, no warranties or representations are made of any kind. |
| HOMELIFE LANDMARK REALTY INC. |
|
|

Wally Islam
Real Estate Broker
Dir:
416-949-2626
Bus:
416-293-8500
Fax:
905-913-8585
| Virtual Tour | Book Showing | Email a Friend |
Jump To:
At a Glance:
| Type: | Freehold - Att/Row/Townhouse |
| Area: | York |
| Municipality: | Georgina |
| Neighbourhood: | Keswick South |
| Style: | 2-Storey |
| Tax: | $4,531.92 |
| Beds: | 3+1 |
| Baths: | 4 |
| Fireplace: | Y |
| Pool: | None |
Locatin Map:
Payment Calculator:
