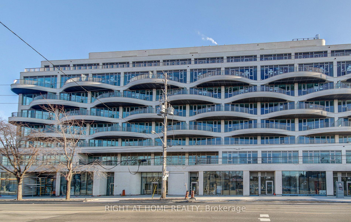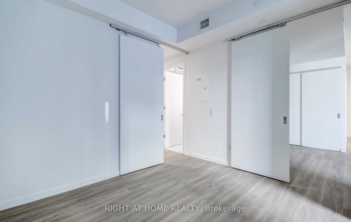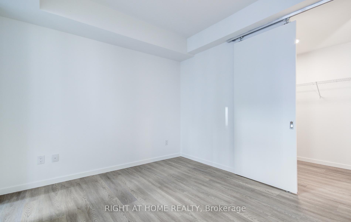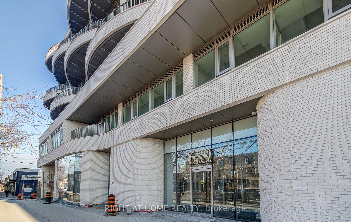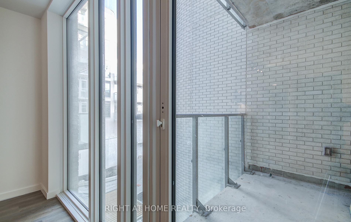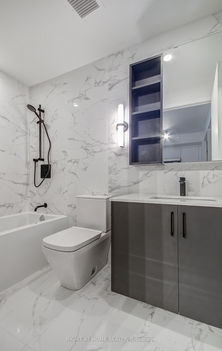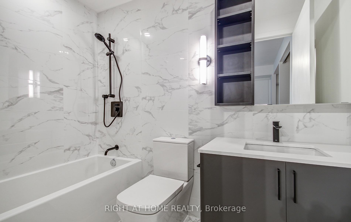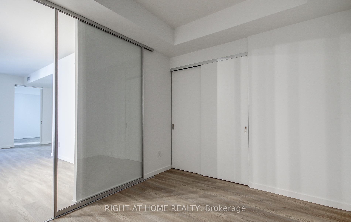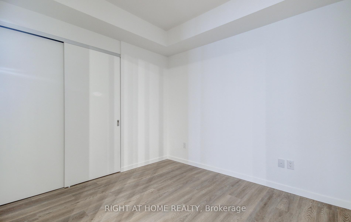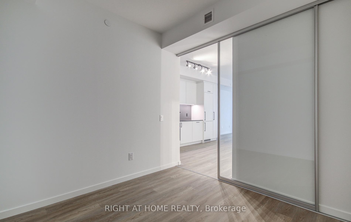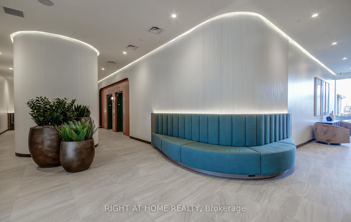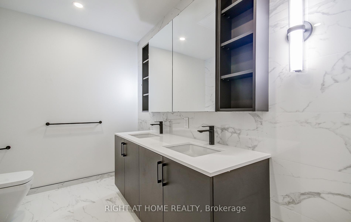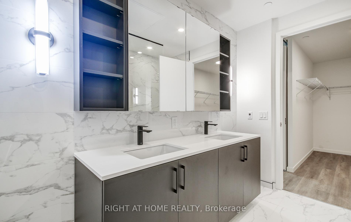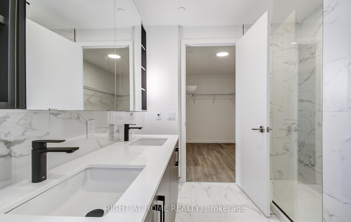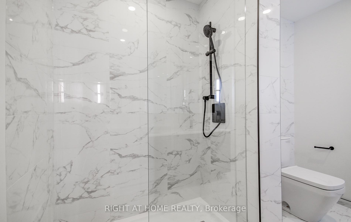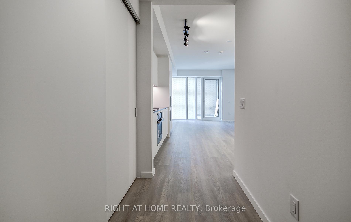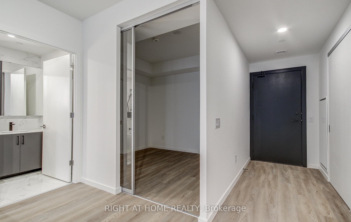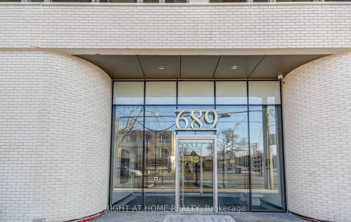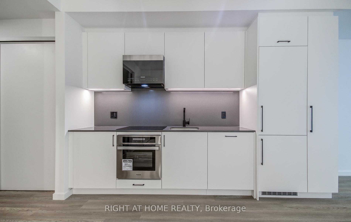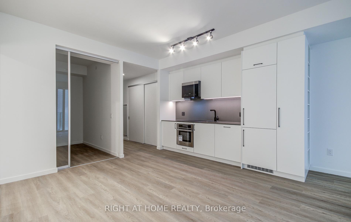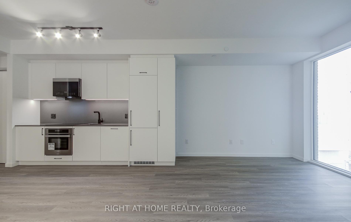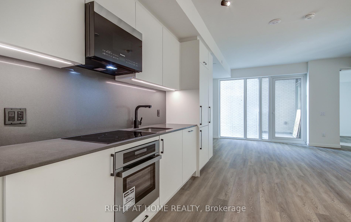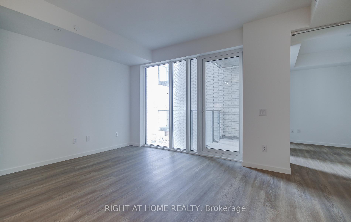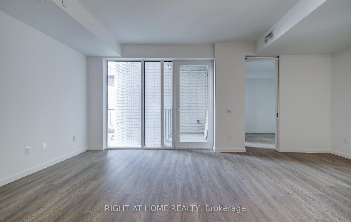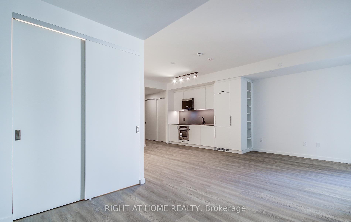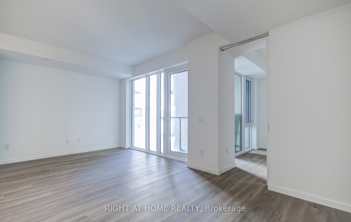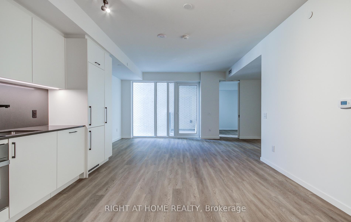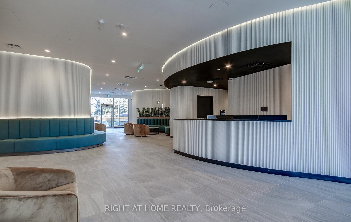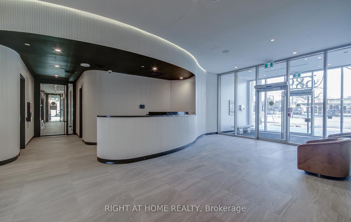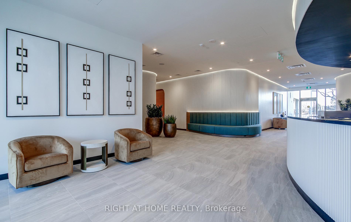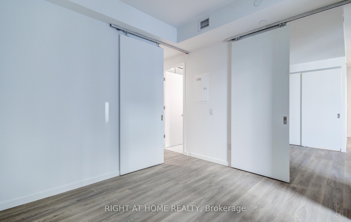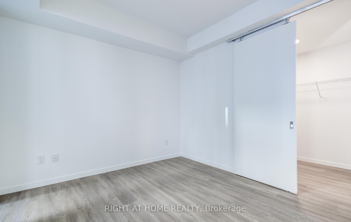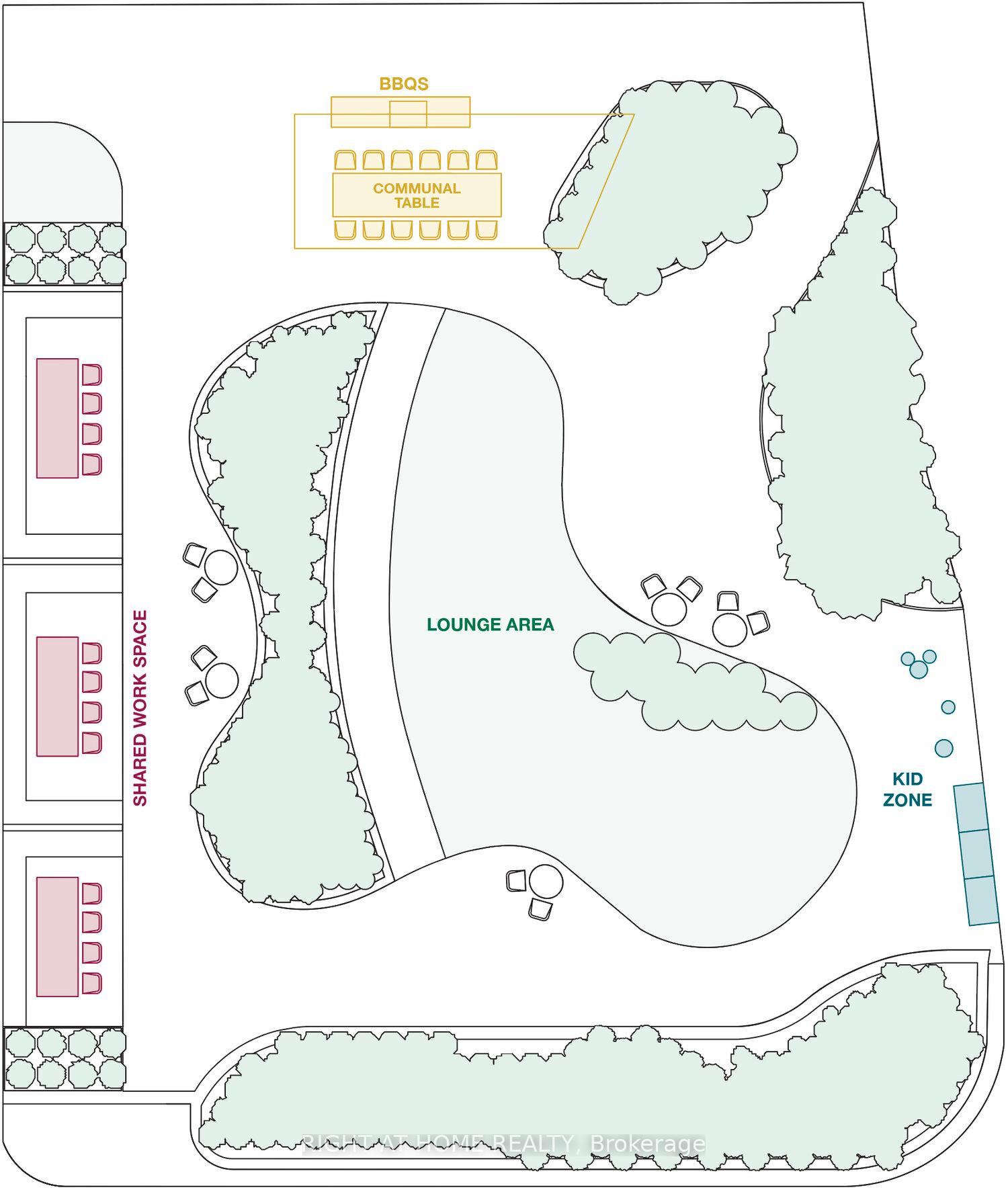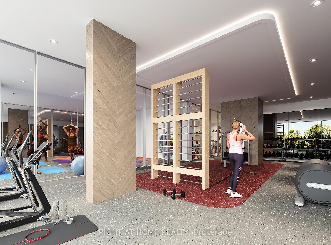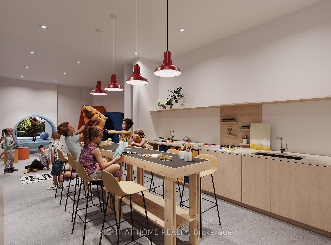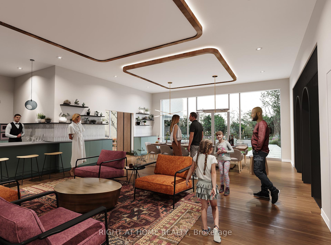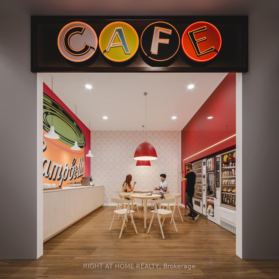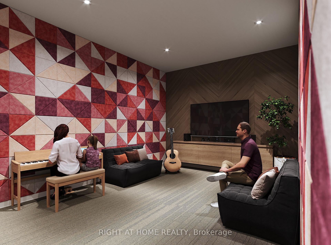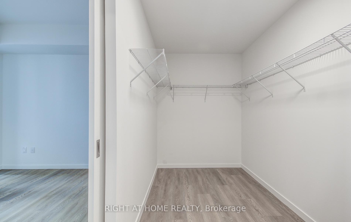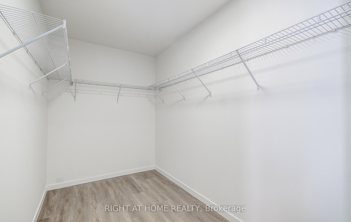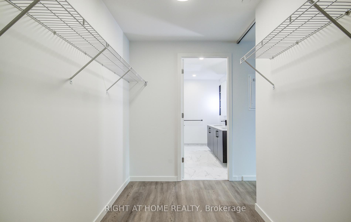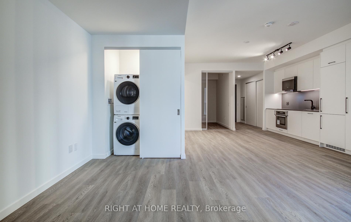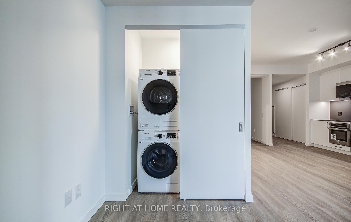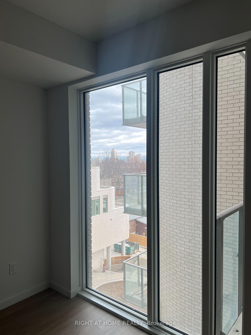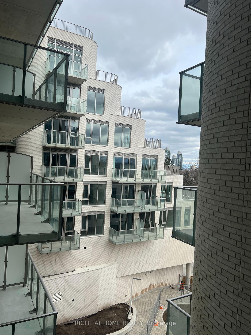$2,900
Available - For Rent
Listing ID: W12052166
689 The Queensway N/A , Toronto, M8Y 0C8, Toronto
| Welcome Home to the brand new Reina Condos on The Queensway! This stunning 9-story Boutique building is perfectly situated at The Queensway and Royal York with every amenity needed just outside your door step. This incredibly SPACIOUS 2 bedroom 2 bathroom Split floor plan unit offers 1,000 square feet of open living space and carefully chosen upgrades throughout. Featuring 9 ft ceilings, Smooth ceilings, upgraded vinyl flooring, a beautifully designed European kitchen with integrated appliances, quartz countertops, a pantry, an Induction cooktop, and a built-in bookcase. The primary bedroom boasts a spacious walk-in closet and a sleek ensuite bathroom with marble tiling throughout and a double vanity, while the second bedroom offers a large closet and is just steps away from the secondary 3-piece bathroom. Water and Wi-Fi are included in the rent price and the tenant only pays Hydro. This unit includes 1 storage locker and 1 parking. Over 5,000 square feet of carefully curated amenities with residents in mind include Barbeques, Large Communal Harvest Table, Electric Car Charging, Fitness Centre , Games Room, Library, Lounge, Yoga Studio, Soundless Room with Big Screen and Seating, Hobby Room, Snack Shack, Parcel Room, Outdoor Work Area, Community Room , Pet Watch, Kids Playroom, Kids' Zone , Terraced Seating Short ride to Royal York Station & Mimico Go, Gardiner, Downtown Toronto, Sherway Gardens, Ikea, Walmart, Costco, Home Depot, Sanremo Bakery & much much More. *Limited-time offer discount on rent for the first 4 months. After the promotional period, the rent will revert to $3,150 per month** |
| Price | $2,900 |
| Taxes: | $0.00 |
| Occupancy by: | Vacant |
| Address: | 689 The Queensway N/A , Toronto, M8Y 0C8, Toronto |
| Postal Code: | M8Y 0C8 |
| Province/State: | Toronto |
| Directions/Cross Streets: | The Queensway/Royal York |
| Level/Floor | Room | Length(ft) | Width(ft) | Descriptions | |
| Room 1 | Flat | Living Ro | 16.56 | 10.56 | Open Concept, W/O To Balcony, Window Floor to Ceil |
| Room 2 | Flat | Dining Ro | 16.56 | 10.56 | Combined w/Living, Open Concept, Vinyl Floor |
| Room 3 | Flat | Kitchen | 8.2 | 10.56 | Open Concept, Quartz Counter, Combined w/Laundry |
| Room 4 | Flat | Primary B | 10.86 | 12.2 | Walk-In Closet(s), Vinyl Floor, 4 Pc Ensuite |
| Room 5 | Flat | Bedroom 2 | 9.18 | 6.56 | Vinyl Floor, Double Closet, Double Sink |
| Room 6 | Flat | Bathroom | 6.56 | 4.92 | 4 Pc Bath |
| Washroom Type | No. of Pieces | Level |
| Washroom Type 1 | 4 | |
| Washroom Type 2 | 3 | |
| Washroom Type 3 | 0 | |
| Washroom Type 4 | 0 | |
| Washroom Type 5 | 0 |
| Total Area: | 0.00 |
| Approximatly Age: | New |
| Washrooms: | 2 |
| Heat Type: | Heat Pump |
| Central Air Conditioning: | Central Air |
| Although the information displayed is believed to be accurate, no warranties or representations are made of any kind. |
| RIGHT AT HOME REALTY |
|
|

Wally Islam
Real Estate Broker
Dir:
416-949-2626
Bus:
416-293-8500
Fax:
905-913-8585
| Book Showing | Email a Friend |
Jump To:
At a Glance:
| Type: | Com - Condo Apartment |
| Area: | Toronto |
| Municipality: | Toronto W07 |
| Neighbourhood: | Stonegate-Queensway |
| Style: | Apartment |
| Approximate Age: | New |
| Beds: | 2 |
| Baths: | 2 |
| Fireplace: | N |
Locatin Map:
