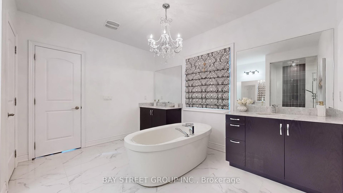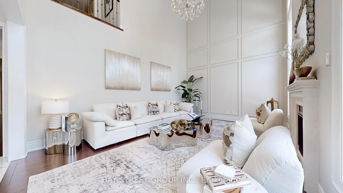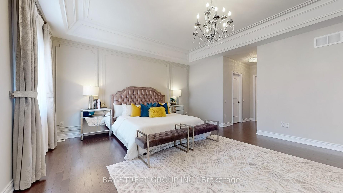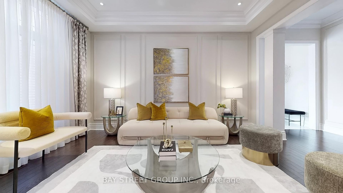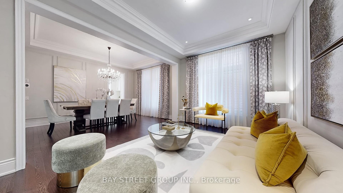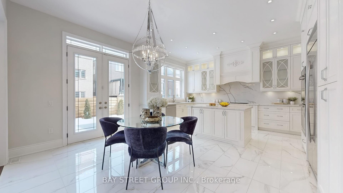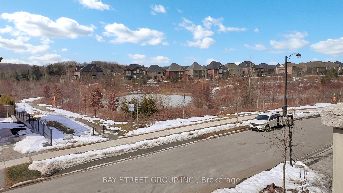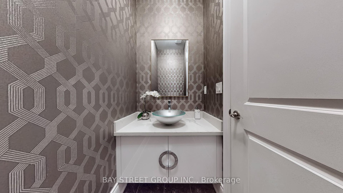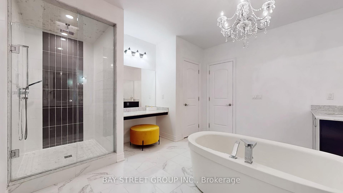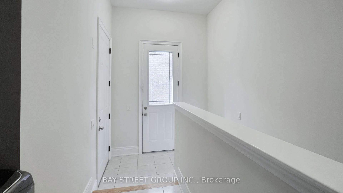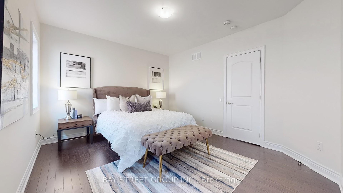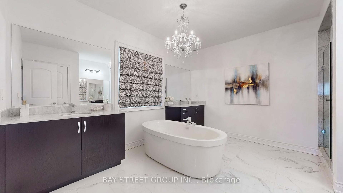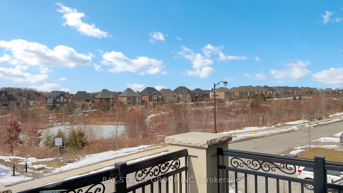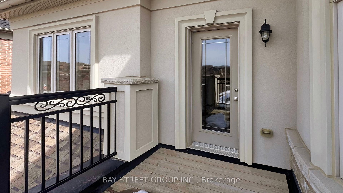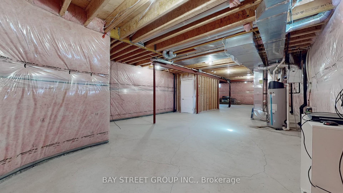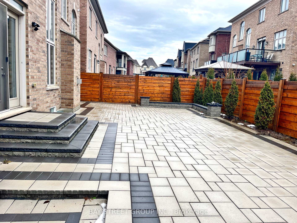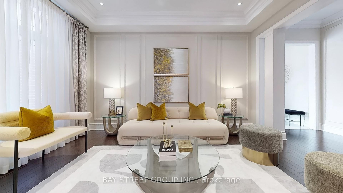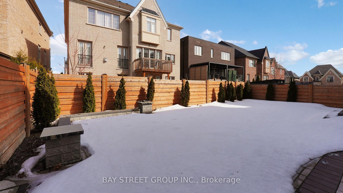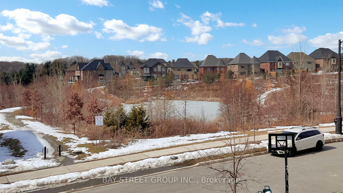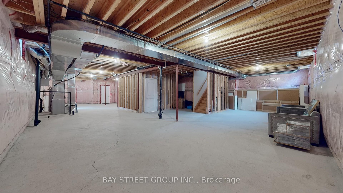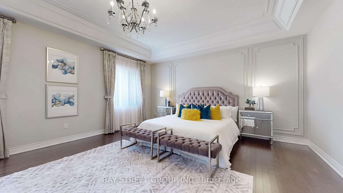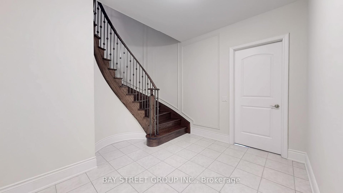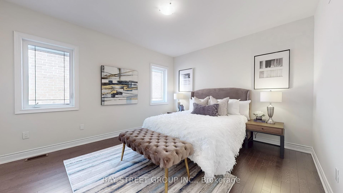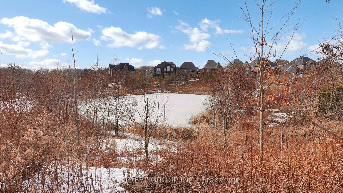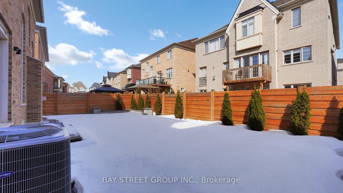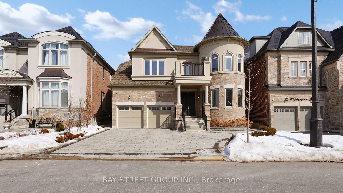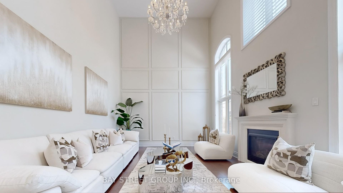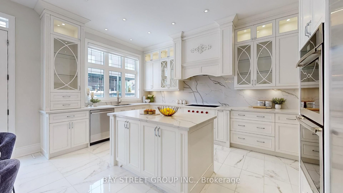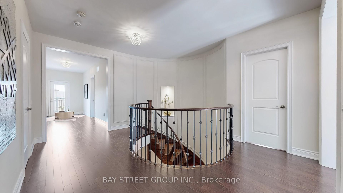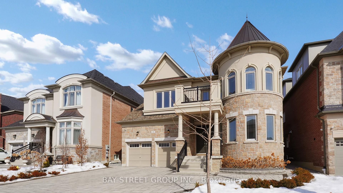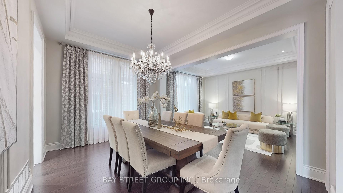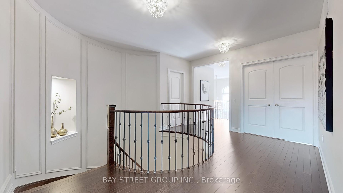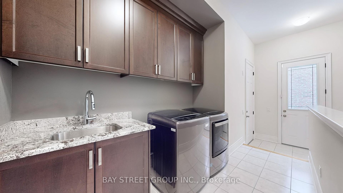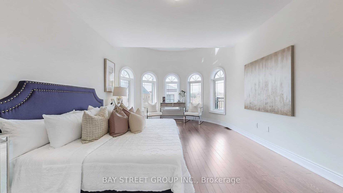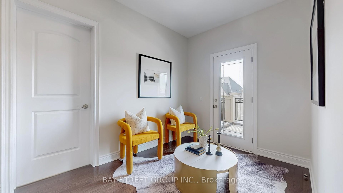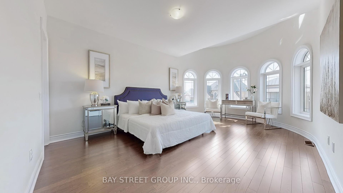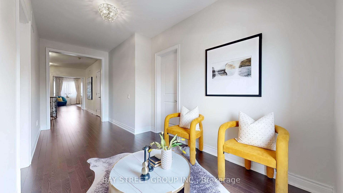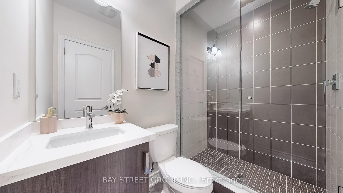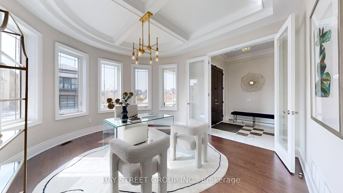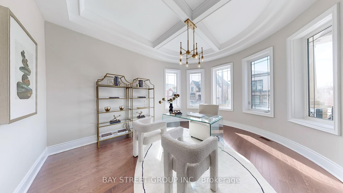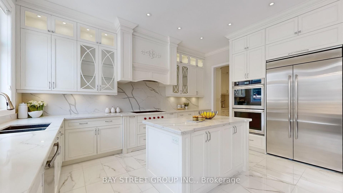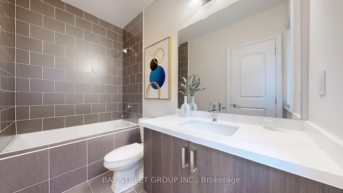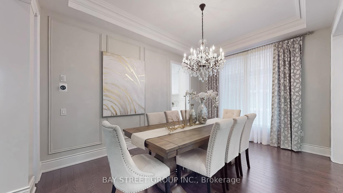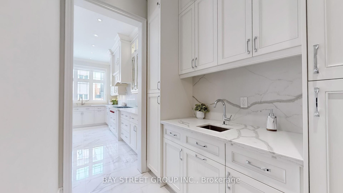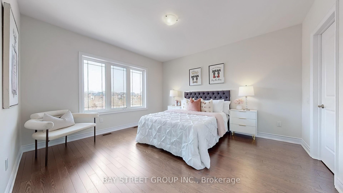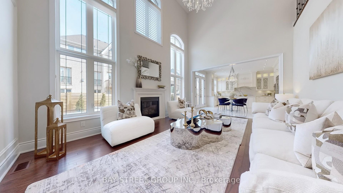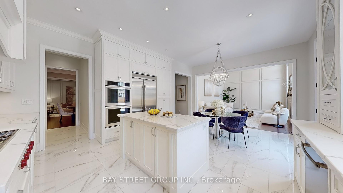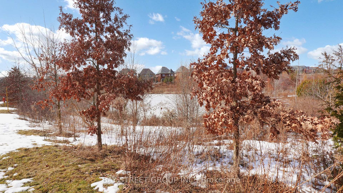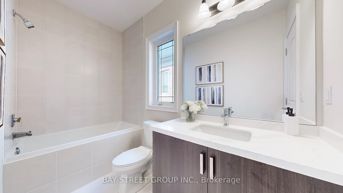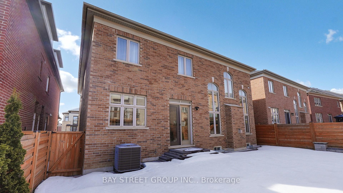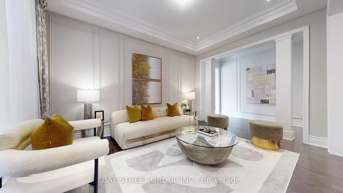$2,980,000
Available - For Sale
Listing ID: N12025784
48 Foley Cres , Vaughan, L6A 4Y8, York
| Extraordinary Master Piece Situated on a Breathtaking Pond View Lot with 4329( main + 2nd) sqft.Luxurious Living Space, 3 Car Garage( Tandem), No Sidewalk! Magnificent Open Concept Floor Plan With Oversized Designer Kitchen Marble Backsplash & Counter, Featuring Premium Wolf & JennAir Built-in Appliances. Grand Family Room with 20 Ft Ceilings & Gas Fireplace. Two West Facing Suites are serene retreats overlooking the Pond, Huge Primary Room Offering His & Her Walk-in closets, Cozy Sitting Area, and a Spa-like Ensuite with a Soaking Tub and Glass-enclosed Shower. Each Addition Bedroom is Generously Sized with Its Own Ensuite and Large Closet, Ensuring Comfort and Privacy. Professionally Designed Front and Backyard Spaces Provide Effortless Outdoor Enjoyment, While the Unfinished Basement Offers Unlimited Potential for Customization. This Home is Surrounded by Top-ranked schools ( St Theresa of Lisieux Catholic Hs ), Parks, Walking Trails, Transit, and Essential Amenities. The Quality of This Stunning Home is Truly Remarkable, MUST SEE to Appreciate It. |
| Price | $2,980,000 |
| Taxes: | $11256.71 |
| Assessment Year: | 2024 |
| Occupancy by: | Owner |
| Address: | 48 Foley Cres , Vaughan, L6A 4Y8, York |
| Directions/Cross Streets: | Bathurst / Major MacKenzie |
| Rooms: | 14 |
| Bedrooms: | 4 |
| Bedrooms +: | 0 |
| Family Room: | T |
| Basement: | Unfinished |
| Level/Floor | Room | Length(ft) | Width(ft) | Descriptions | |
| Room 1 | Main | Library | 14.99 | 42.54 | French Doors, Coffered Ceiling(s), Picture Window |
| Room 2 | Main | Dining Ro | 10.96 | 14.99 | Combined w/Living, Hardwood Floor |
| Room 3 | Main | Living Ro | 10.56 | 14.99 | Combined w/Dining, Hardwood Floor |
| Room 4 | Main | Family Ro | 18.86 | 13.81 | Combined w/Kitchen, Hardwood Floor |
| Room 5 | Main | Kitchen | 20.7 | 13.97 | Stainless Steel Appl, Granite Counters, Centre Island |
| Room 6 | Second | Primary B | 20.83 | 16.99 | 6 Pc Ensuite, His and Hers Closets, Walk-In Closet(s) |
| Room 7 | Second | Bedroom 2 | 12.92 | 14.14 | 4 Pc Ensuite, Hardwood Floor, Walk-In Closet(s) |
| Room 8 | Second | Bedroom 3 | 12.96 | 12.17 | 4 Pc Ensuite, Hardwood Floor, Picture Window |
| Room 9 | Second | Bedroom 4 | 12.3 | 12.33 | 4 Pc Ensuite, Hardwood Floor, Walk-In Closet(s) |
| Washroom Type | No. of Pieces | Level |
| Washroom Type 1 | 2 | Main |
| Washroom Type 2 | 6 | Second |
| Washroom Type 3 | 4 | Second |
| Washroom Type 4 | 4 | Second |
| Washroom Type 5 | 4 | Second |
| Total Area: | 0.00 |
| Property Type: | Detached |
| Style: | 2-Storey |
| Exterior: | Brick, Stone |
| Garage Type: | Built-In |
| (Parking/)Drive: | Tandem |
| Drive Parking Spaces: | 4 |
| Park #1 | |
| Parking Type: | Tandem |
| Park #2 | |
| Parking Type: | Tandem |
| Pool: | None |
| CAC Included: | N |
| Water Included: | N |
| Cabel TV Included: | N |
| Common Elements Included: | N |
| Heat Included: | N |
| Parking Included: | N |
| Condo Tax Included: | N |
| Building Insurance Included: | N |
| Fireplace/Stove: | Y |
| Heat Type: | Forced Air |
| Central Air Conditioning: | Central Air |
| Central Vac: | N |
| Laundry Level: | Syste |
| Ensuite Laundry: | F |
| Sewers: | Sewer |
$
%
Years
This calculator is for demonstration purposes only. Always consult a professional
financial advisor before making personal financial decisions.
| Although the information displayed is believed to be accurate, no warranties or representations are made of any kind. |
| BAY STREET GROUP INC. |
|
|

Wally Islam
Real Estate Broker
Dir:
416-949-2626
Bus:
416-293-8500
Fax:
905-913-8585
| Virtual Tour | Book Showing | Email a Friend |
Jump To:
At a Glance:
| Type: | Freehold - Detached |
| Area: | York |
| Municipality: | Vaughan |
| Neighbourhood: | Patterson |
| Style: | 2-Storey |
| Tax: | $11,256.71 |
| Beds: | 4 |
| Baths: | 5 |
| Fireplace: | Y |
| Pool: | None |
Locatin Map:
Payment Calculator:
