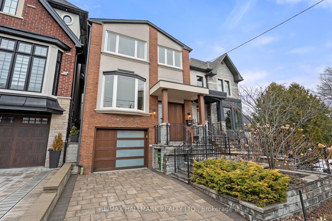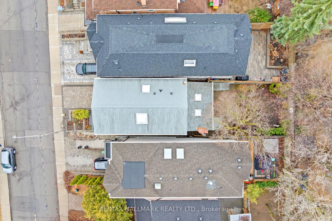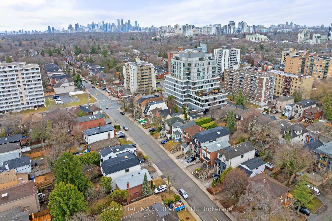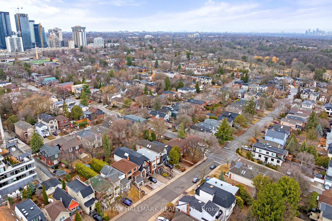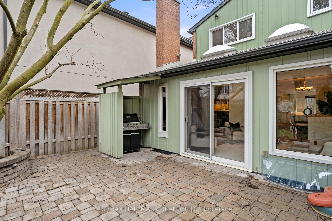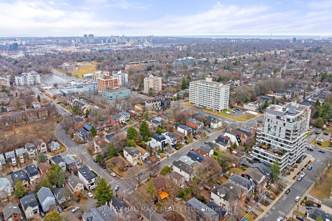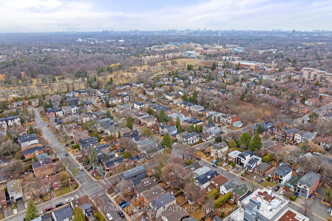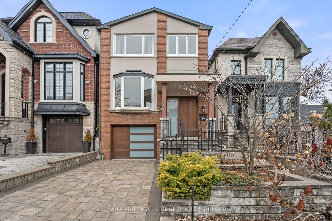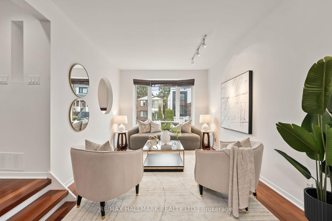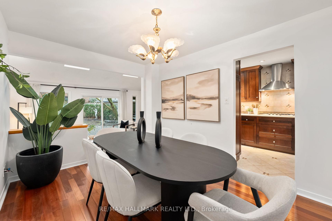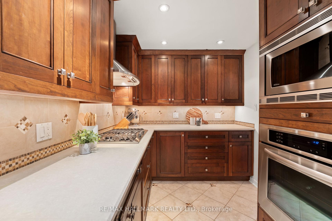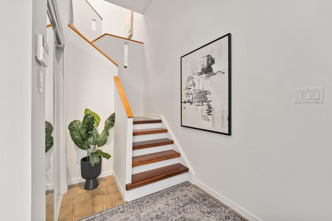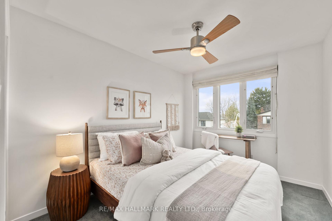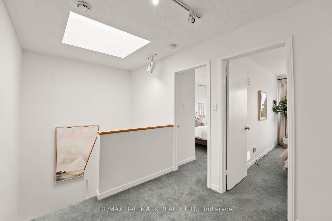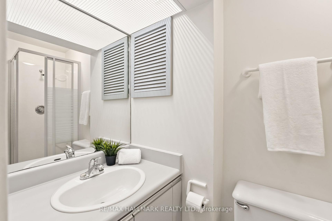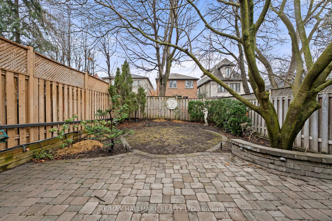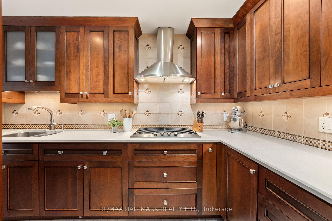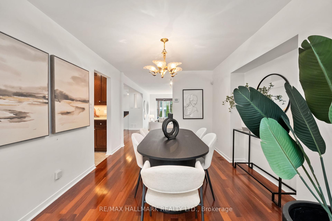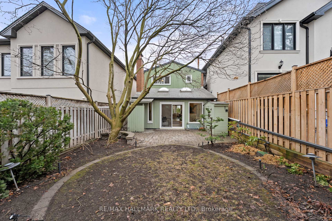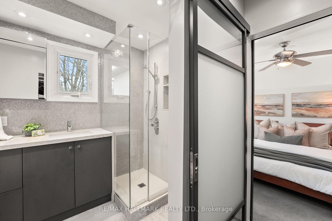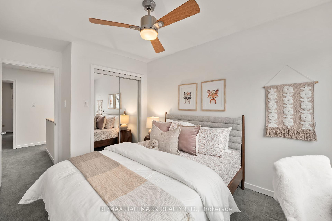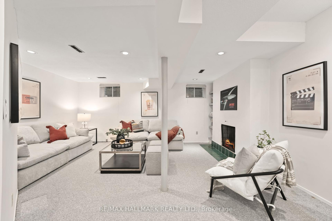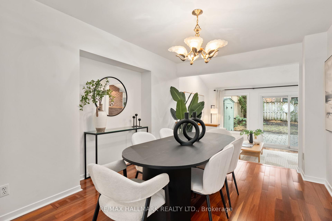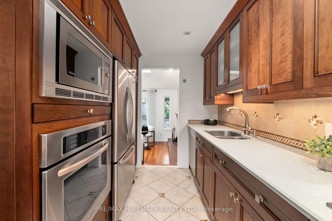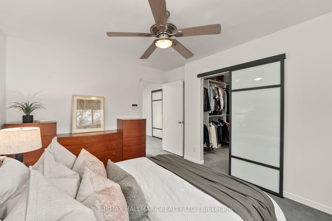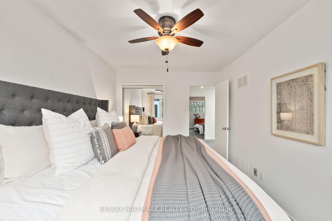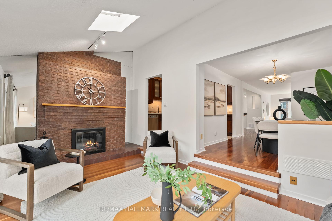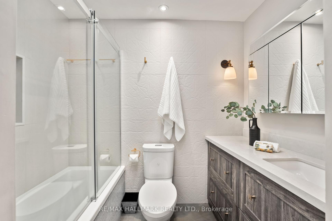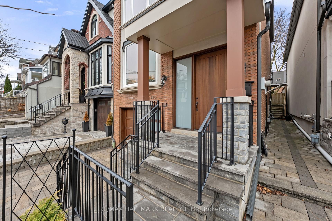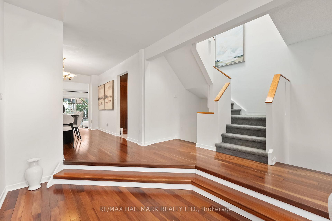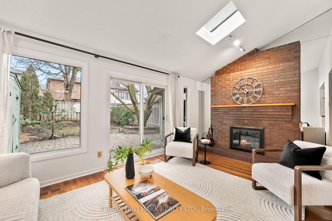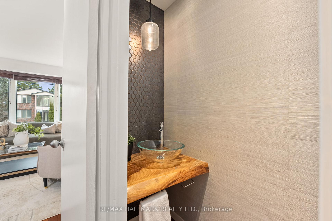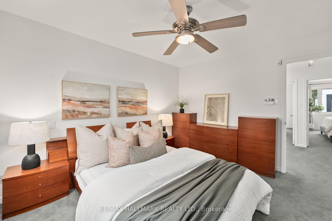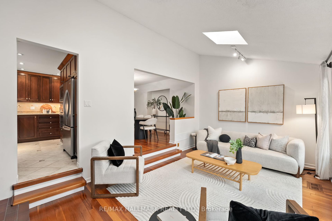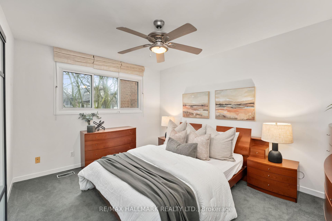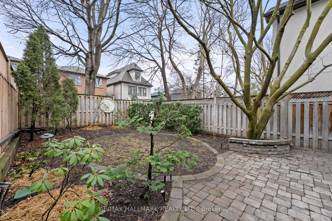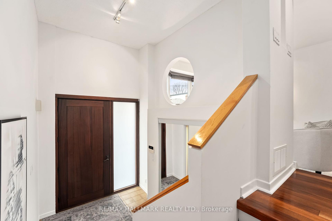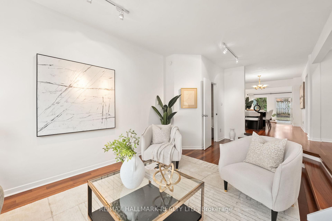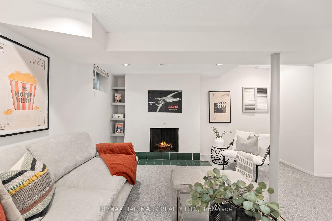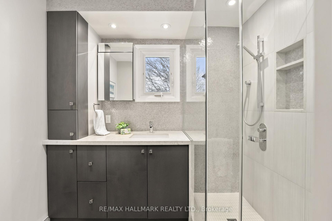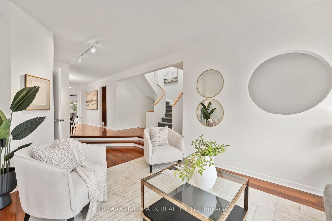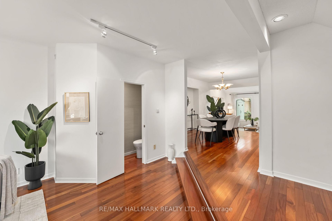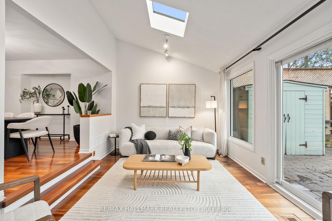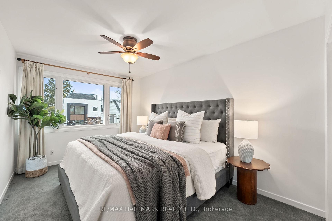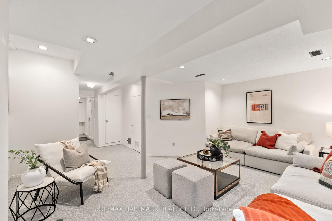$1,698,000
Available - For Sale
Listing ID: C12050672
130 Banff Road , Toronto, M4P 2P5, Toronto
| Beautiful immaculately maintained & updated detached 3-bed, 4-bath home, w/ garage & private backyard. The stunning oversized front door leads into a light-filled interior with gleaming cherry hardwood floors throughout the main. Sunken living room & separate family room provide ample space for relaxation & entertaining. Galley kitchen w/ stainless steel appliances, an undermounted sink, sleek stone countertops, & beautiful cabinetry w/ undermounted lighting. Track lighting & pot lights throughout. Cozy gas fireplace in the family room. Convenient main floor powder room. The switchback staircase at the center of the home is bathed in natural light from large skylight overhead. Upstairs carpeting in great condition. Spacious primary bedroom boasts a walk-through closet w/ tasteful built-ins, ceiling fan & an updated 3-piece ensuite bath. 2nd & 3rd bedrooms include mirrored closets & ceiling fans. Both bedrooms offer lovely views of the surrounding neighborhoods unique topography. Updated full bath with deep soaker tub, stone countertops & a stylish sliding glass barn door adding a modern touch. The house is equipped with a central vac system for easy cleaning. Finished basement is fully carpeted & includes a 3-piece bath w/ shower enclosure, a cozy wood-burning fireplace & 8-foot ceilings. Basement also offers a laundry sink, ample storage space & direct garage access. Garage is equipped w/ garage door opener, remote & shelving for added storage.The property is beautifully landscaped both front & rear, with stone accents & irrigation system. Backyard is perfect for entertaining w/ a covered BBQ area, large garden shed & a stunning magnolia tree. Beautiful stone driveway. Storage under the front porch for garbage bins. Freshly painted from top to bottom, this home is located in the highly desirable Northlea Public School district, surrounded by multi-million dollar homes. Steps to the gorgeous Sherwood Park & soon to be open Bayview & Eglinton LRT. |
| Price | $1,698,000 |
| Taxes: | $8698.00 |
| Occupancy by: | Owner |
| Address: | 130 Banff Road , Toronto, M4P 2P5, Toronto |
| Directions/Cross Streets: | N. Of Eglinton |
| Rooms: | 13 |
| Bedrooms: | 3 |
| Bedrooms +: | 0 |
| Family Room: | T |
| Basement: | Finished |
| Level/Floor | Room | Length(ft) | Width(ft) | Descriptions | |
| Room 1 | Ground | Living Ro | 10.56 | 24.11 | Bay Window, Sunken Room, 2 Pc Bath |
| Room 2 | Ground | Dining Ro | 10.73 | 13.15 | Overlooks Family, Raised Room |
| Room 3 | Ground | Family Ro | 18.83 | 10.69 | W/O To Deck, Gas Fireplace, Skylight |
| Room 4 | Ground | Kitchen | 7.77 | 12.5 | Renovated, Galley Kitchen |
| Room 5 | Second | Primary B | 10.73 | 12.89 | 3 Pc Ensuite, His and Hers Closets, Broadloom |
| Room 6 | Second | Bedroom | 9.51 | 14.4 | Broadloom |
| Room 7 | Second | Bedroom | 8.99 | 14.4 | Broadloom |
| Room 8 | Basement | Recreatio | 18.79 | 23.35 | Broadloom, 3 Pc Bath, Fireplace |
| Room 9 | Basement | Other | 7.77 | 10.04 | Laundry Sink |
| Washroom Type | No. of Pieces | Level |
| Washroom Type 1 | 3 | |
| Washroom Type 2 | 4 | |
| Washroom Type 3 | 3 | |
| Washroom Type 4 | 2 | |
| Washroom Type 5 | 0 |
| Total Area: | 0.00 |
| Property Type: | Detached |
| Style: | 2-Storey |
| Exterior: | Brick |
| Garage Type: | Attached |
| (Parking/)Drive: | Private |
| Drive Parking Spaces: | 1 |
| Park #1 | |
| Parking Type: | Private |
| Park #2 | |
| Parking Type: | Private |
| Pool: | None |
| CAC Included: | N |
| Water Included: | N |
| Cabel TV Included: | N |
| Common Elements Included: | N |
| Heat Included: | N |
| Parking Included: | N |
| Condo Tax Included: | N |
| Building Insurance Included: | N |
| Fireplace/Stove: | Y |
| Heat Type: | Forced Air |
| Central Air Conditioning: | Central Air |
| Central Vac: | N |
| Laundry Level: | Syste |
| Ensuite Laundry: | F |
| Sewers: | Sewer |
$
%
Years
This calculator is for demonstration purposes only. Always consult a professional
financial advisor before making personal financial decisions.
| Although the information displayed is believed to be accurate, no warranties or representations are made of any kind. |
| RE/MAX HALLMARK REALTY LTD. |
|
|

Wally Islam
Real Estate Broker
Dir:
416-949-2626
Bus:
416-293-8500
Fax:
905-913-8585
| Virtual Tour | Book Showing | Email a Friend |
Jump To:
At a Glance:
| Type: | Freehold - Detached |
| Area: | Toronto |
| Municipality: | Toronto C10 |
| Neighbourhood: | Mount Pleasant East |
| Style: | 2-Storey |
| Tax: | $8,698 |
| Beds: | 3 |
| Baths: | 4 |
| Fireplace: | Y |
| Pool: | None |
Locatin Map:
Payment Calculator:
