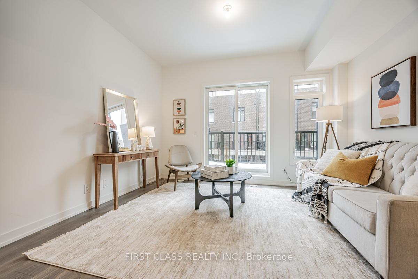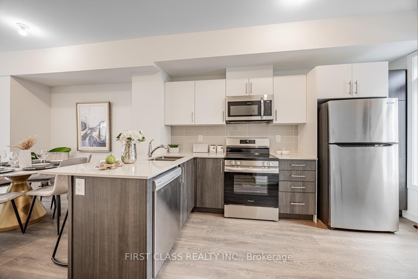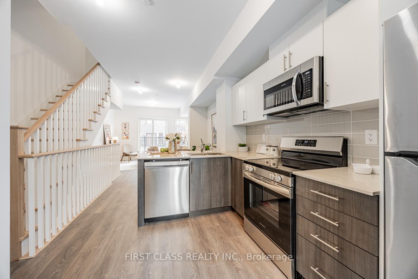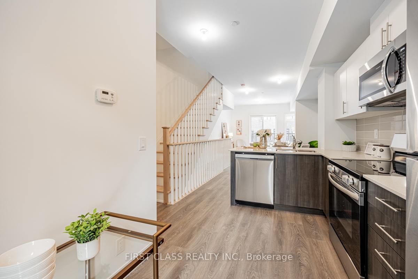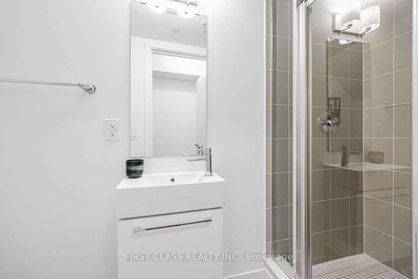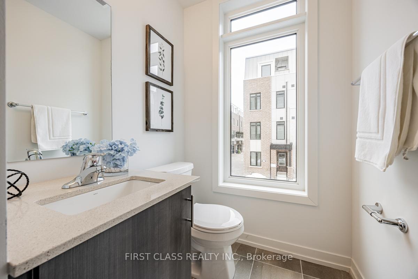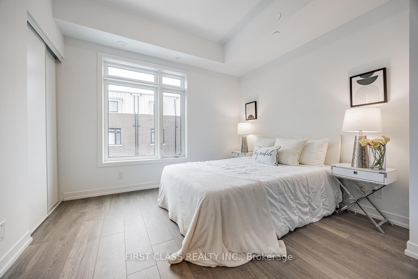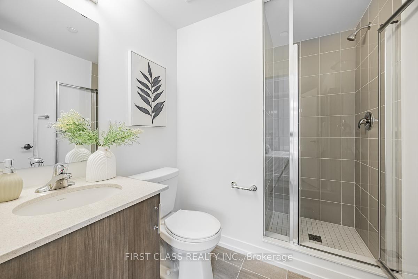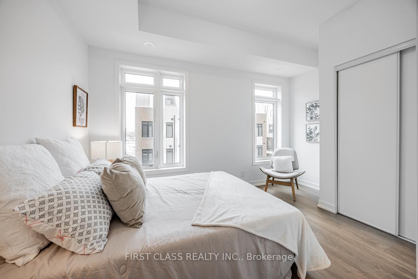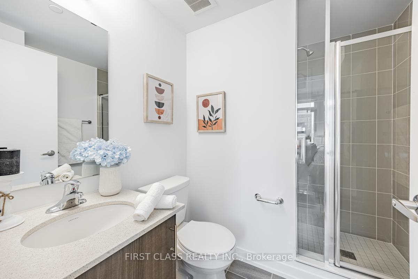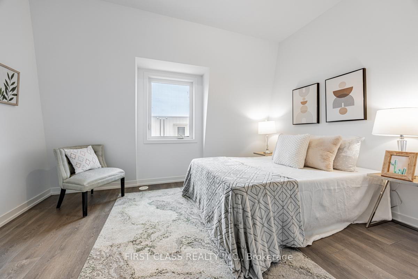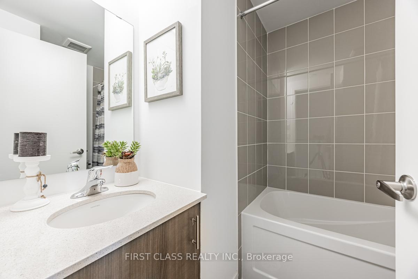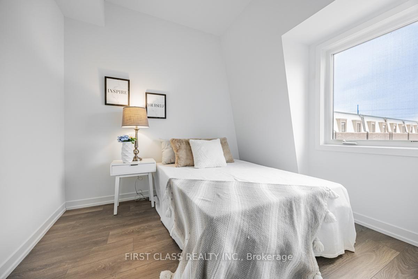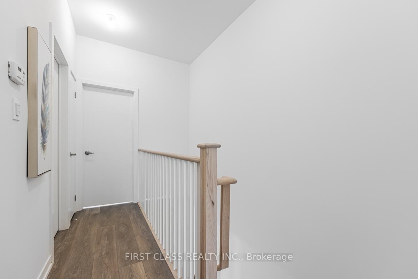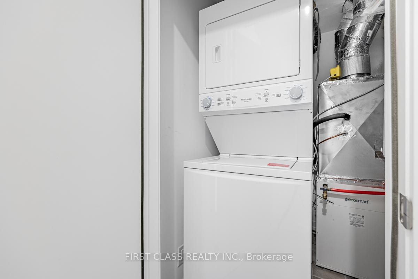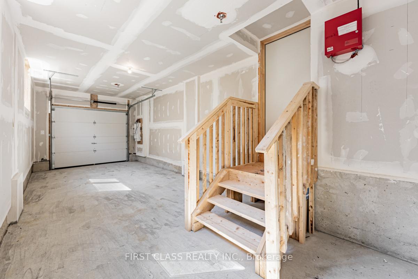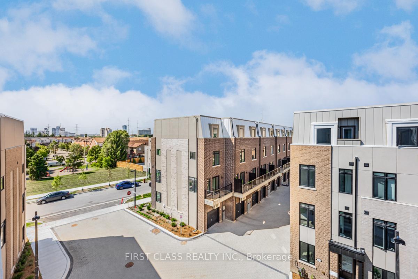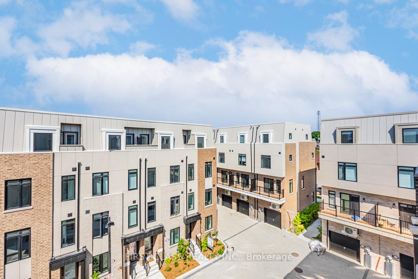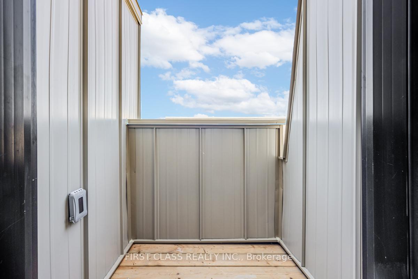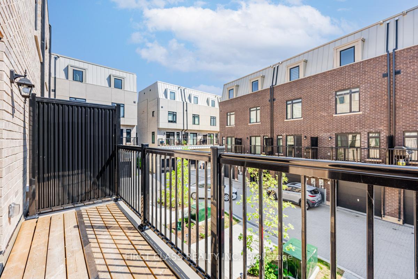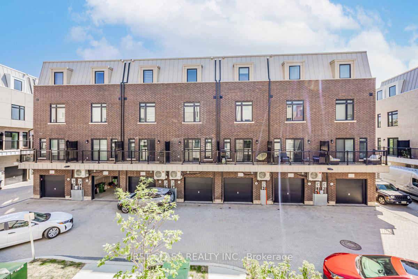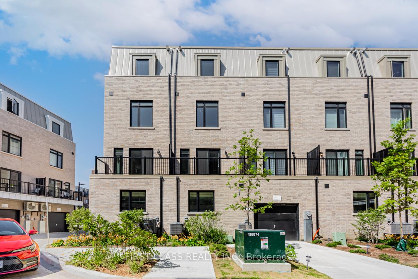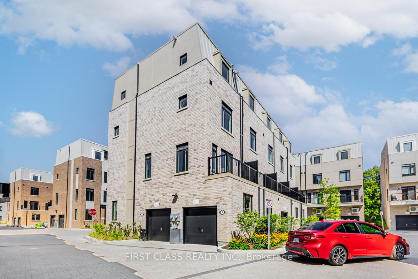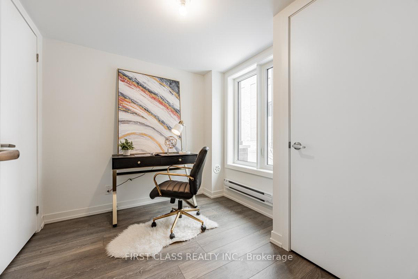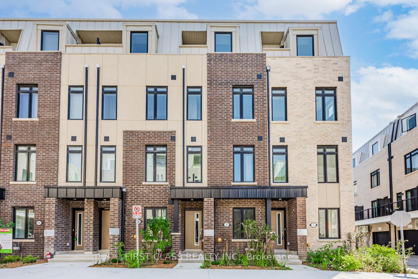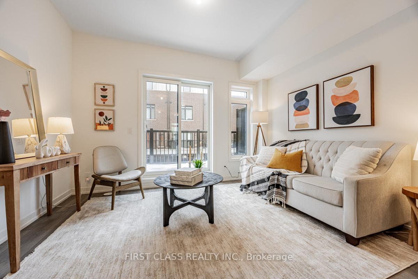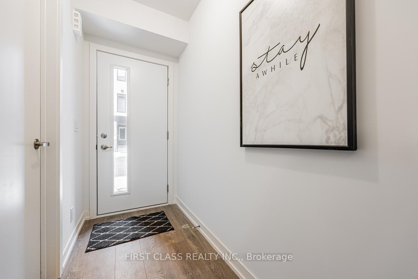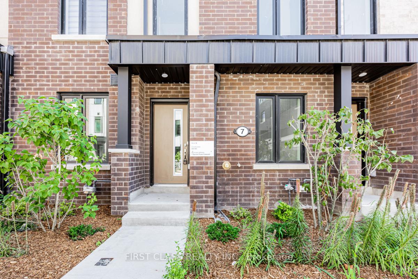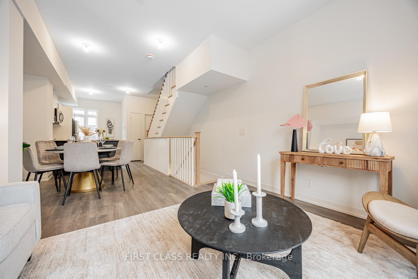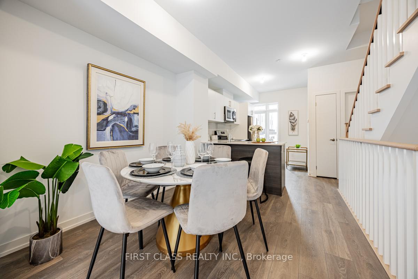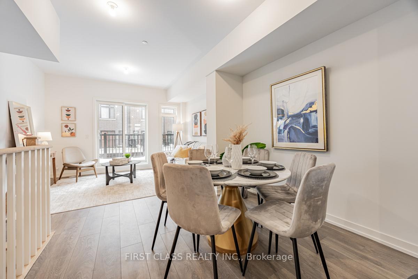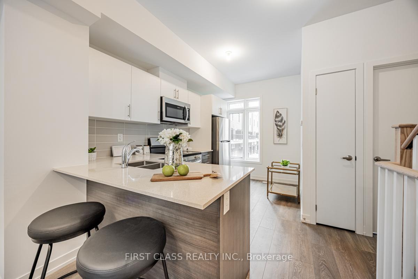$899,900
Available - For Sale
Listing ID: C12052149
7 Spruce Pines Cres , Toronto, M4A 0A9, Toronto
| Brand new bartley town home at Victoria Village Community. Walking distance to crosstown LRT SLOANE station. T6 model w/1658 sq.ft. 5 Bedrooms and 4 washrooms. 9ft ceiling except ground floor. Laminate flooring throughout. One bedroom w/3 pc bath on Ground floor. Easy access from garage to house. Open concept design for 2nd floor. Walkout from sliding door to patio. Modern kitchen w/quartz countertop and stainless steel appliances. Two large bedrooms on 3rd floor w/3 pc ensuite. 10 Min Walk To The Future Golden Mile Shopping District And The Upcoming Revitalized Eglinton Square. **EXTRAS** Stainless steel fridge, dish washer, stove. Washer and dryer. No garage door opener. |
| Price | $899,900 |
| Taxes: | $0.00 |
| Occupancy by: | Vacant |
| Address: | 7 Spruce Pines Cres , Toronto, M4A 0A9, Toronto |
| Directions/Cross Streets: | Victoria Park/Eglinton |
| Rooms: | 8 |
| Bedrooms: | 5 |
| Bedrooms +: | 0 |
| Family Room: | T |
| Basement: | None |
| Level/Floor | Room | Length(ft) | Width(ft) | Descriptions | |
| Room 1 | Ground | Bedroom 5 | 7.58 | 7.9 | Laminate, 3 Pc Bath, Closet |
| Room 2 | Second | Living Ro | 12.89 | 10.99 | Laminate, W/O To Deck, Sliding Doors |
| Room 3 | Second | Kitchen | 7.97 | 10.73 | Laminate, Stainless Steel Appl, Quartz Counter |
| Room 4 | Second | Dining Ro | 9.74 | 10.66 | Laminate, Window |
| Room 5 | Third | Primary B | 10.66 | 9.97 | Laminate, 3 Pc Ensuite, Double Closet |
| Room 6 | Third | Bedroom 2 | 12.89 | 9.41 | Laminate, 3 Pc Ensuite, Closet |
| Room 7 | Upper | Bedroom 3 | 12.89 | 10.23 | Laminate, W/O To Balcony, Closet |
| Room 8 | Upper | Bedroom 4 | 12.89 | 9.97 | Laminate, Window, Closet |
| Washroom Type | No. of Pieces | Level |
| Washroom Type 1 | 3 | Ground |
| Washroom Type 2 | 2 | Second |
| Washroom Type 3 | 3 | Third |
| Washroom Type 4 | 4 | Upper |
| Washroom Type 5 | 0 |
| Total Area: | 0.00 |
| Approximatly Age: | New |
| Property Type: | Att/Row/Townhouse |
| Style: | 3-Storey |
| Exterior: | Brick |
| Garage Type: | Built-In |
| (Parking/)Drive: | None |
| Drive Parking Spaces: | 0 |
| Park #1 | |
| Parking Type: | None |
| Park #2 | |
| Parking Type: | None |
| Pool: | None |
| Approximatly Age: | New |
| Property Features: | Clear View, Park |
| CAC Included: | N |
| Water Included: | N |
| Cabel TV Included: | N |
| Common Elements Included: | N |
| Heat Included: | N |
| Parking Included: | N |
| Condo Tax Included: | N |
| Building Insurance Included: | N |
| Fireplace/Stove: | N |
| Heat Type: | Forced Air |
| Central Air Conditioning: | Central Air |
| Central Vac: | N |
| Laundry Level: | Syste |
| Ensuite Laundry: | F |
| Elevator Lift: | False |
| Sewers: | Sewer |
$
%
Years
This calculator is for demonstration purposes only. Always consult a professional
financial advisor before making personal financial decisions.
| Although the information displayed is believed to be accurate, no warranties or representations are made of any kind. |
| FIRST CLASS REALTY INC. |
|
|

Wally Islam
Real Estate Broker
Dir:
416-949-2626
Bus:
416-293-8500
Fax:
905-913-8585
| Virtual Tour | Book Showing | Email a Friend |
Jump To:
At a Glance:
| Type: | Freehold - Att/Row/Townhouse |
| Area: | Toronto |
| Municipality: | Toronto C13 |
| Neighbourhood: | Victoria Village |
| Style: | 3-Storey |
| Approximate Age: | New |
| Beds: | 5 |
| Baths: | 5 |
| Fireplace: | N |
| Pool: | None |
Locatin Map:
Payment Calculator:
