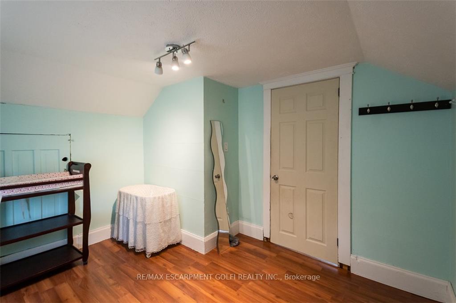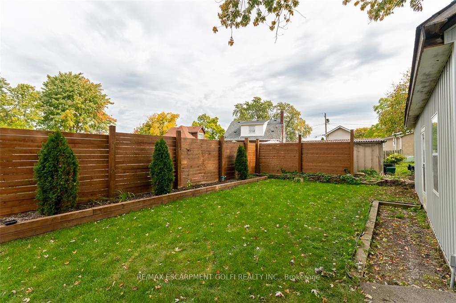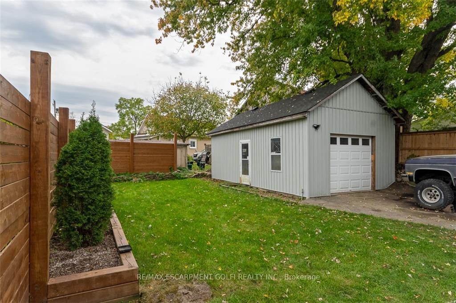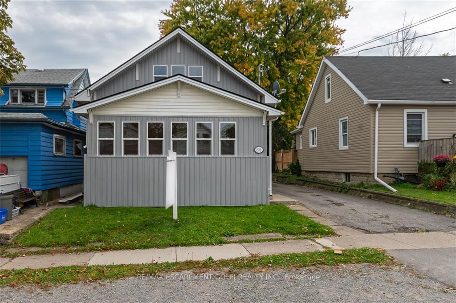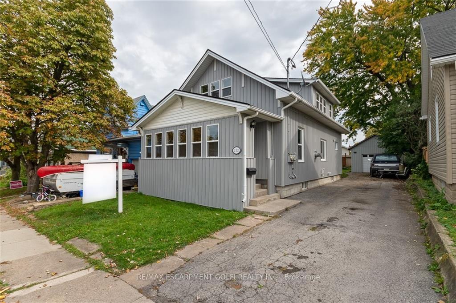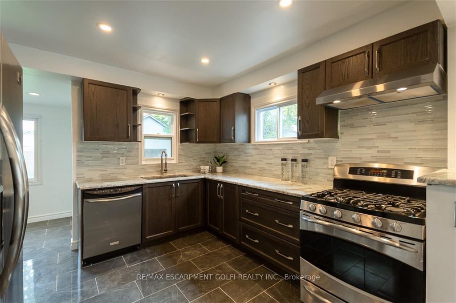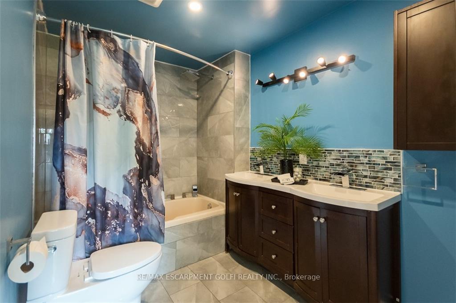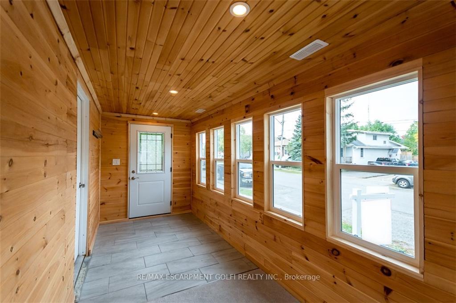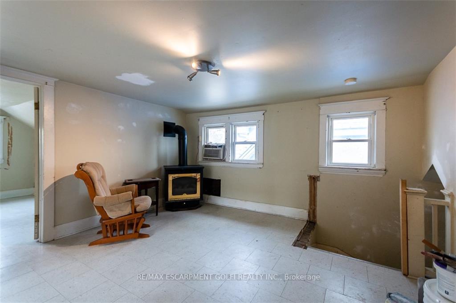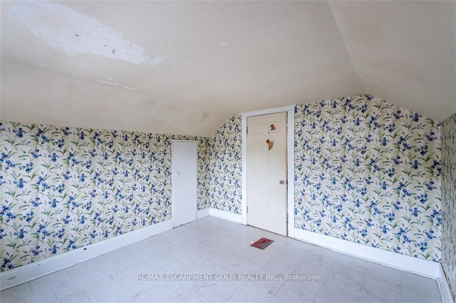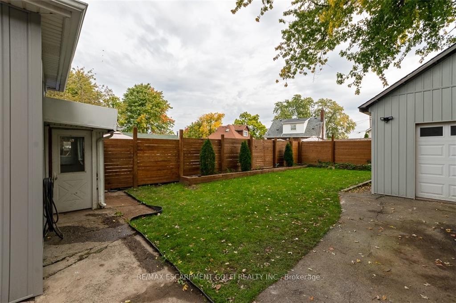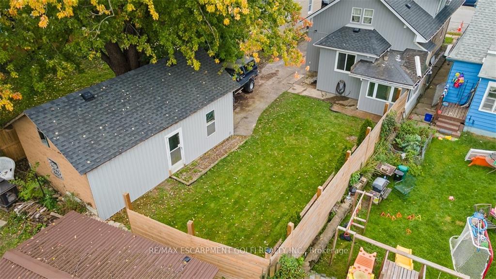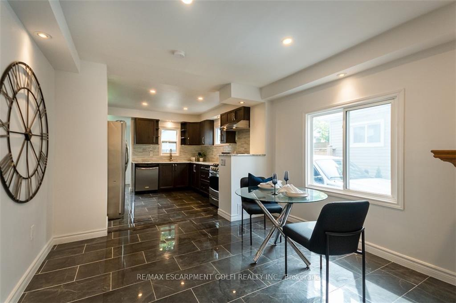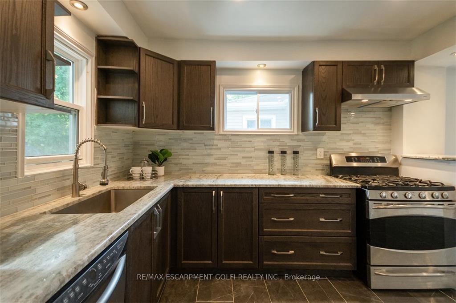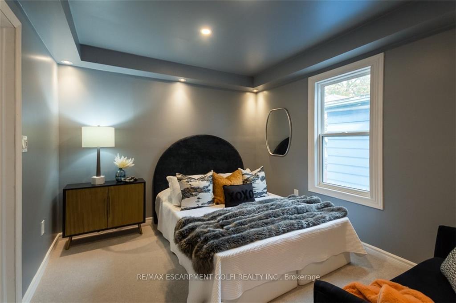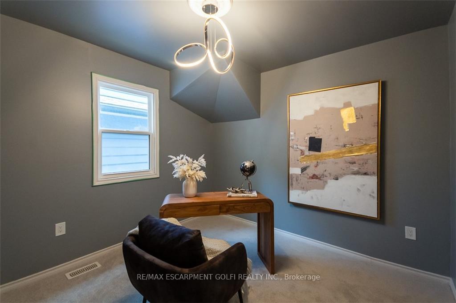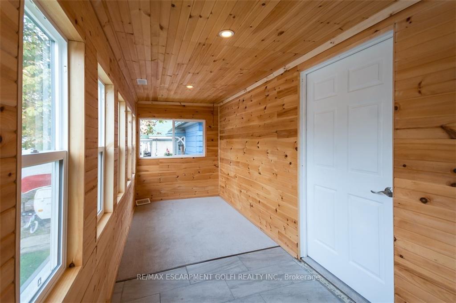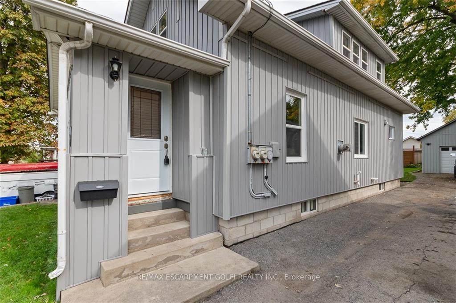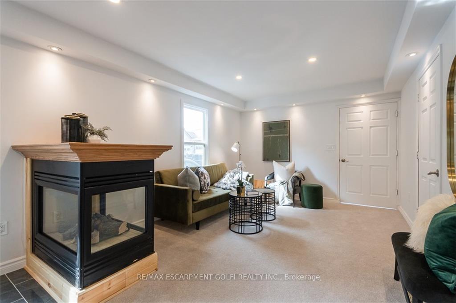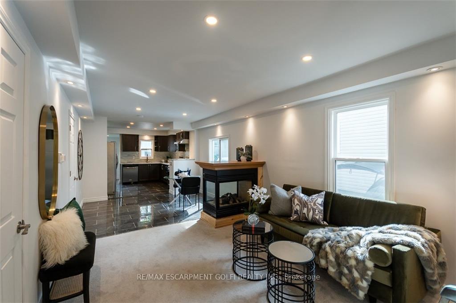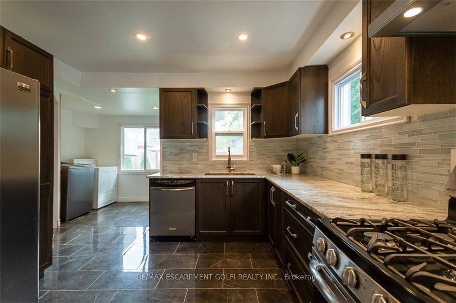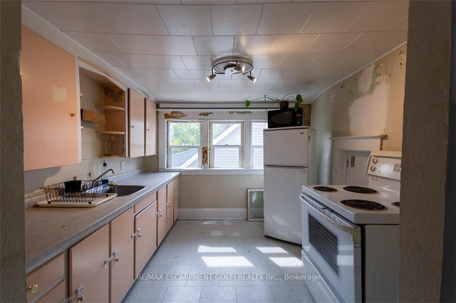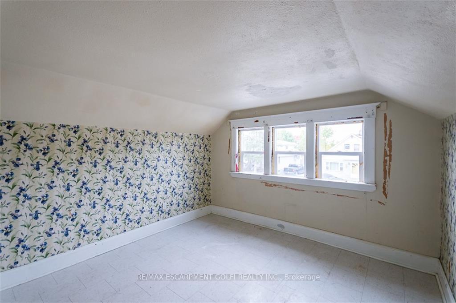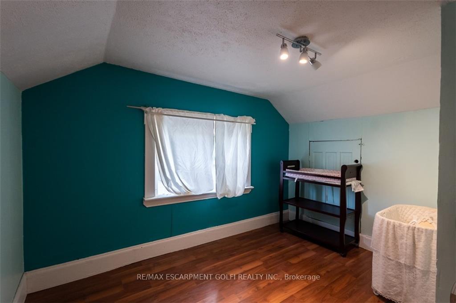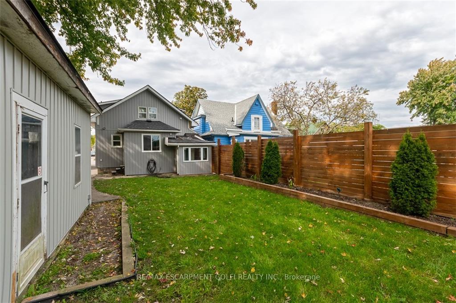$479,900
Available - For Sale
Listing ID: X7223040
232 BEAVER Stre , Thorold, L2V 1C1, Niagara
| Welcome to 232 Beaver Street in Thorold! This legal duplex has been fully renovated and the quality of the work shows. Perfect for investors or first-time home buyers looking for help with mortgage payments. The main floor features a sunroom that can be used for an office or den area, it has been fully insulated and has new tile and windows. The open-concept living room/dining room flows right into the spacious kitchen, which offers new real quartzite stone countertops, Aztec oak custom cabinets, HD ceramic tile floor and s/s appliances. Off of the kitchen, you have a spacious 4 pc bathroom with a jacuzzi tub and custom oak double vanity and an oak cabinet to match. Heading toward the back of the home you have a mud room/laundry room and a separate entrance leading to the partially fenced backyard and detached garage. The two-bedroom apartment upstairs has its own separate entrance and meter. Basement is unfinished, just waiting for your creative touches or a great area for storage. **EXTRAS** In-Law Suite, Separate Hydro Meters, Sump Pump |
| Price | $479,900 |
| Taxes: | $5526.37 |
| Occupancy by: | Owner+T |
| Address: | 232 BEAVER Stre , Thorold, L2V 1C1, Niagara |
| Acreage: | < .50 |
| Directions/Cross Streets: | CLARA STREET TO BEAVER |
| Rooms: | 15 |
| Bedrooms: | 2 |
| Bedrooms +: | 2 |
| Family Room: | T |
| Basement: | Full, Unfinished |
| Level/Floor | Room | Length(ft) | Width(ft) | Descriptions | |
| Room 1 | Main | Kitchen | 12 | 10.99 | |
| Room 2 | Main | Living Ro | 10.99 | 14.01 | |
| Room 3 | Main | Dining Ro | 10.99 | 8.99 | |
| Room 4 | Main | Bedroom | 10 | 11.38 | |
| Room 5 | Main | Bedroom | 10 | 10.07 | |
| Room 6 | Main | Laundry | 9.09 | 5.08 | |
| Room 7 | Main | Bathroom | 4 Pc Bath | ||
| Room 8 | Second | Kitchen | 9.02 | 9.05 | |
| Room 9 | Second | Bedroom | 11.02 | 9.02 | |
| Room 10 | Second | Bedroom | 11.02 | 11.09 | |
| Room 11 | Second | Bathroom | 4 Pc Bath | ||
| Room 12 | Second | Living Ro | 12 | 13.05 |
| Washroom Type | No. of Pieces | Level |
| Washroom Type 1 | 4 | Main |
| Washroom Type 2 | 4 | Second |
| Washroom Type 3 | 0 | |
| Washroom Type 4 | 0 | |
| Washroom Type 5 | 0 |
| Total Area: | 0.00 |
| Approximatly Age: | 51-99 |
| Property Type: | Duplex |
| Style: | 2-Storey |
| Exterior: | Vinyl Siding |
| Garage Type: | Detached |
| (Parking/)Drive: | Private |
| Drive Parking Spaces: | 6 |
| Park #1 | |
| Parking Type: | Private |
| Park #2 | |
| Parking Type: | Private |
| Pool: | None |
| Approximatly Age: | 51-99 |
| Approximatly Square Footage: | 1100-1500 |
| Property Features: | Public Trans |
| CAC Included: | N |
| Water Included: | N |
| Cabel TV Included: | N |
| Common Elements Included: | N |
| Heat Included: | N |
| Parking Included: | N |
| Condo Tax Included: | N |
| Building Insurance Included: | N |
| Fireplace/Stove: | Y |
| Heat Type: | Forced Air |
| Central Air Conditioning: | Central Air |
| Central Vac: | N |
| Laundry Level: | Syste |
| Ensuite Laundry: | F |
| Elevator Lift: | False |
| Sewers: | Sewer |
$
%
Years
This calculator is for demonstration purposes only. Always consult a professional
financial advisor before making personal financial decisions.
| Although the information displayed is believed to be accurate, no warranties or representations are made of any kind. |
| RE/MAX ESCARPMENT GOLFI REALTY INC. |
|
|

Wally Islam
Real Estate Broker
Dir:
416-949-2626
Bus:
416-293-8500
Fax:
905-913-8585
| Virtual Tour | Book Showing | Email a Friend |
Jump To:
At a Glance:
| Type: | Freehold - Duplex |
| Area: | Niagara |
| Municipality: | Thorold |
| Neighbourhood: | 556 - Allanburg/Thorold South |
| Style: | 2-Storey |
| Approximate Age: | 51-99 |
| Tax: | $5,526.37 |
| Beds: | 2+2 |
| Baths: | 2 |
| Fireplace: | Y |
| Pool: | None |
Locatin Map:
Payment Calculator:
