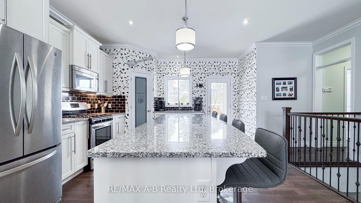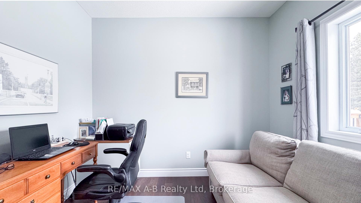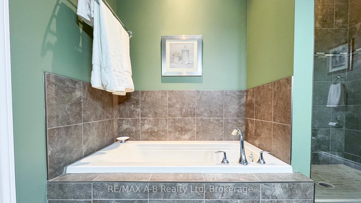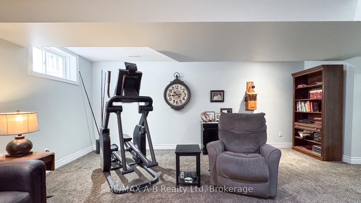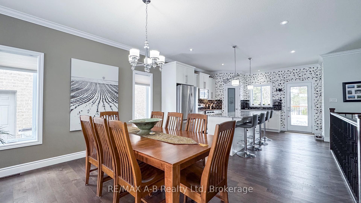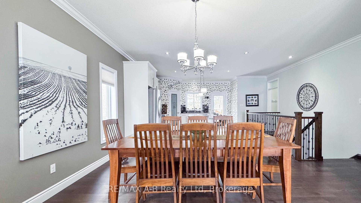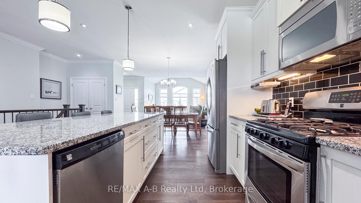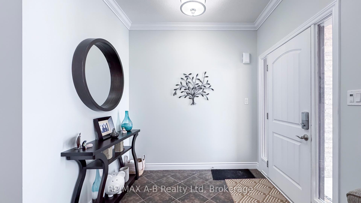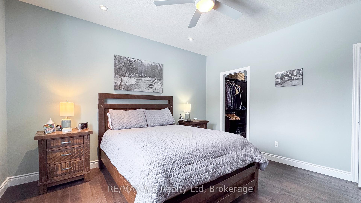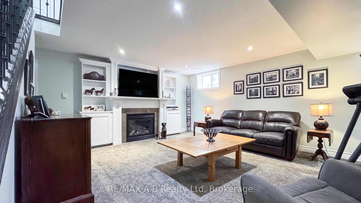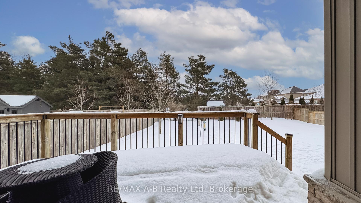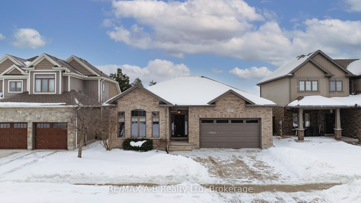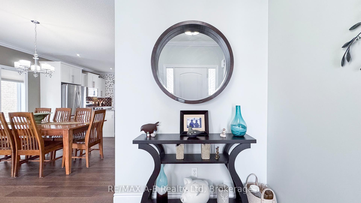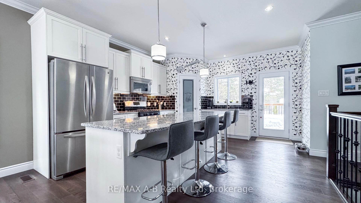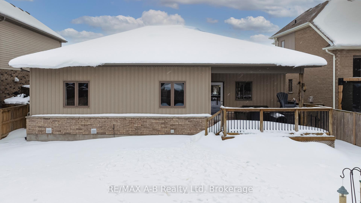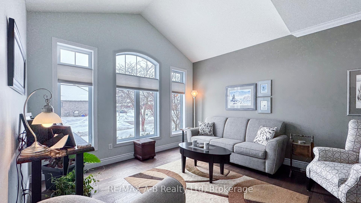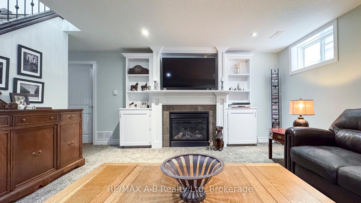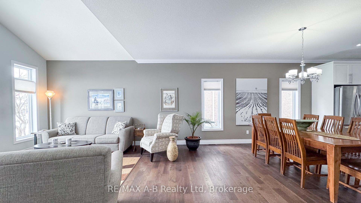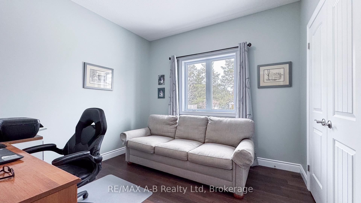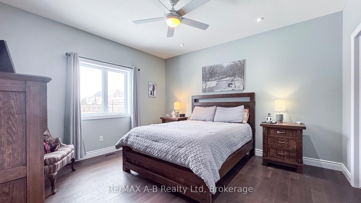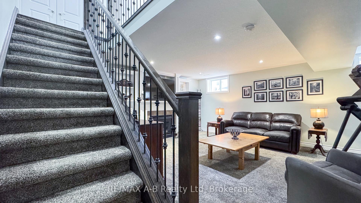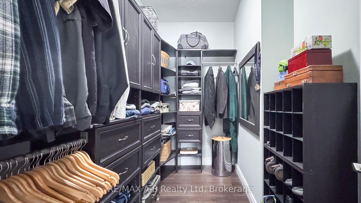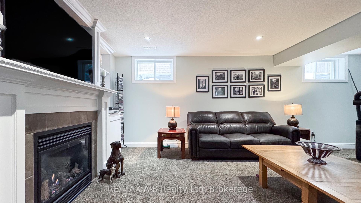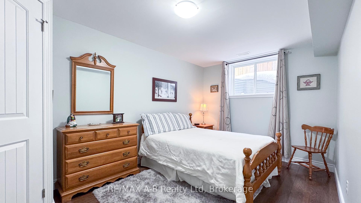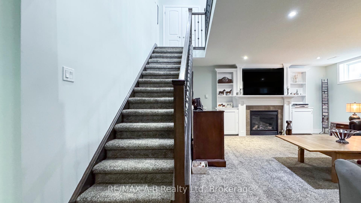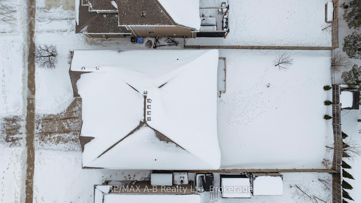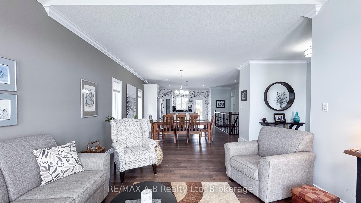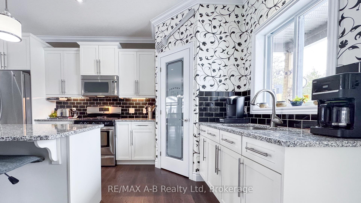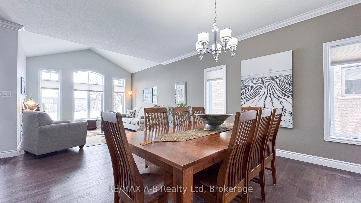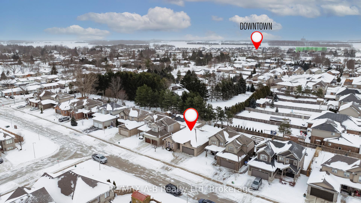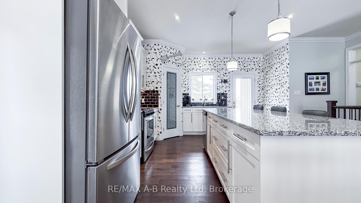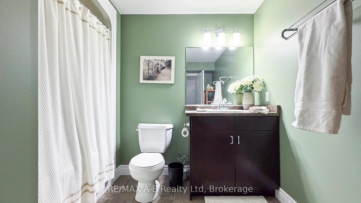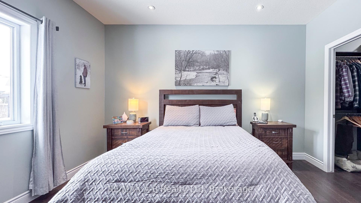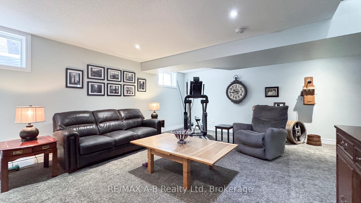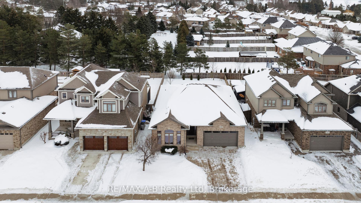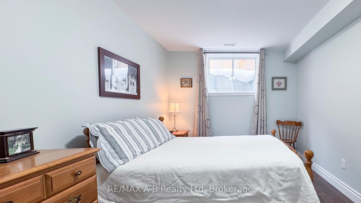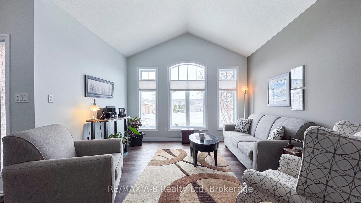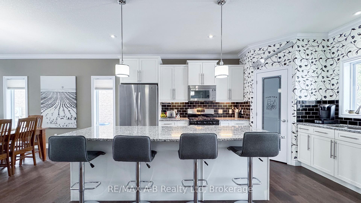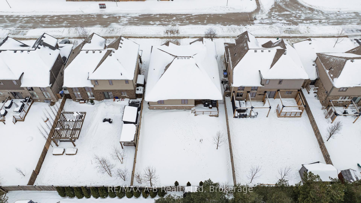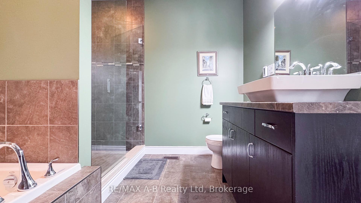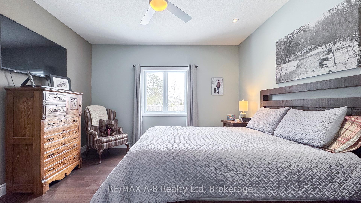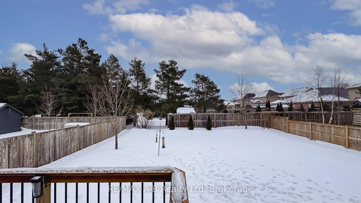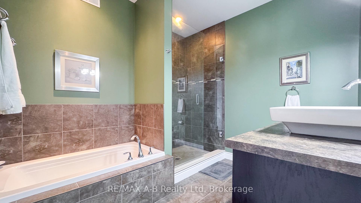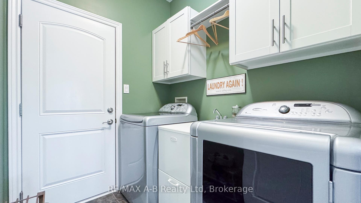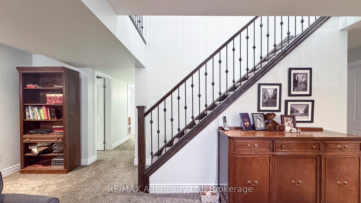$754,900
Available - For Sale
Listing ID: X11958110
115 John Stre , Lucan Biddulph, N0M 2J0, Middlesex
| Welcome to this meticulously maintained, custom-built brick bungalow, crafted in 2012 with quality and comfort in mind. Offering three spacious bedrooms and two full bathrooms, this home features a thoughtfully designed open-concept main floor, perfect for modern living. Inside, you'll find engineered hardwood floors, large island, granite countertops, spacious pantry, and a well-laid-out kitchen that flows seamlessly into the living and dining areas. The built-in generator ensures peace of mind, while the gas fireplace and built-in cabinetry in the finished basement create a warm and inviting space for relaxation and entertainment. With plenty of storage throughout, this home is as functional as it is beautiful. Located in a family-friendly neighborhood, this property also includes an attached garage, covered rear deck with lower patio, and a fully fenced well-cared-for yard. Don't miss the opportunity to make this stunning home |
| Price | $754,900 |
| Taxes: | $3739.83 |
| Assessment Year: | 2024 |
| Occupancy by: | Owner |
| Address: | 115 John Stre , Lucan Biddulph, N0M 2J0, Middlesex |
| Acreage: | < .50 |
| Directions/Cross Streets: | Nicoline Ave /John St |
| Rooms: | 8 |
| Bedrooms: | 3 |
| Bedrooms +: | 0 |
| Family Room: | T |
| Basement: | Partially Fi |
| Level/Floor | Room | Length(ft) | Width(ft) | Descriptions | |
| Room 1 | Main | Foyer | 6.36 | 7.94 | |
| Room 2 | Main | Living Ro | 12.96 | 17.48 | |
| Room 3 | Main | Dining Ro | 13.87 | 7.48 | |
| Room 4 | Main | Kitchen | 13.87 | 18.24 | |
| Room 5 | Main | Bedroom 2 | 10.23 | 10 | |
| Room 6 | Main | Primary B | 12.86 | 13.74 | |
| Room 7 | Main | Bathroom | 9.25 | 10 | Semi Ensuite |
| Room 8 | Main | Laundry | 5.77 | 6.66 | |
| Room 9 | Basement | Family Ro | 18.27 | 20.8 | |
| Room 10 | Basement | Bathroom | 9.15 | 9.32 | |
| Room 11 | Basement | Bedroom 3 | 15.84 | 9.32 | |
| Room 12 | Basement | Utility R | 20.73 | 13.32 | |
| Room 13 | Basement | Other | 18.24 | 21.35 |
| Washroom Type | No. of Pieces | Level |
| Washroom Type 1 | 4 | |
| Washroom Type 2 | 4 | |
| Washroom Type 3 | 0 | |
| Washroom Type 4 | 0 | |
| Washroom Type 5 | 0 |
| Total Area: | 0.00 |
| Approximatly Age: | 6-15 |
| Property Type: | Detached |
| Style: | Bungalow |
| Exterior: | Brick, Vinyl Siding |
| Garage Type: | Attached |
| (Parking/)Drive: | Private Do |
| Drive Parking Spaces: | 2 |
| Park #1 | |
| Parking Type: | Private Do |
| Park #2 | |
| Parking Type: | Private Do |
| Pool: | None |
| Other Structures: | None |
| Approximatly Age: | 6-15 |
| Approximatly Square Footage: | 2500-3000 |
| Property Features: | Library, Place Of Worship |
| CAC Included: | N |
| Water Included: | N |
| Cabel TV Included: | N |
| Common Elements Included: | N |
| Heat Included: | N |
| Parking Included: | N |
| Condo Tax Included: | N |
| Building Insurance Included: | N |
| Fireplace/Stove: | Y |
| Heat Type: | Forced Air |
| Central Air Conditioning: | Central Air |
| Central Vac: | N |
| Laundry Level: | Syste |
| Ensuite Laundry: | F |
| Elevator Lift: | False |
| Sewers: | Sewer |
| Utilities-Cable: | A |
| Utilities-Hydro: | Y |
$
%
Years
This calculator is for demonstration purposes only. Always consult a professional
financial advisor before making personal financial decisions.
| Although the information displayed is believed to be accurate, no warranties or representations are made of any kind. |
| RE/MAX A-B Realty Ltd |
|
|

Wally Islam
Real Estate Broker
Dir:
416-949-2626
Bus:
416-293-8500
Fax:
905-913-8585
| Virtual Tour | Book Showing | Email a Friend |
Jump To:
At a Glance:
| Type: | Freehold - Detached |
| Area: | Middlesex |
| Municipality: | Lucan Biddulph |
| Neighbourhood: | Lucan |
| Style: | Bungalow |
| Approximate Age: | 6-15 |
| Tax: | $3,739.83 |
| Beds: | 3 |
| Baths: | 2 |
| Fireplace: | Y |
| Pool: | None |
Locatin Map:
Payment Calculator:
