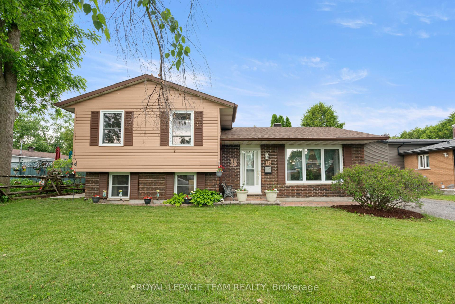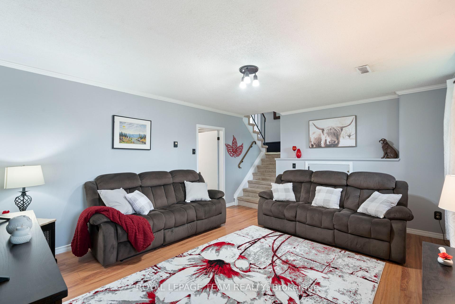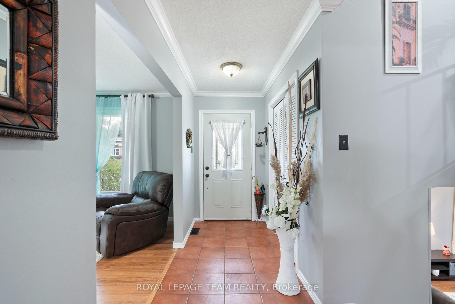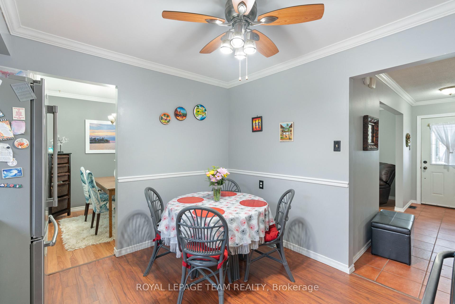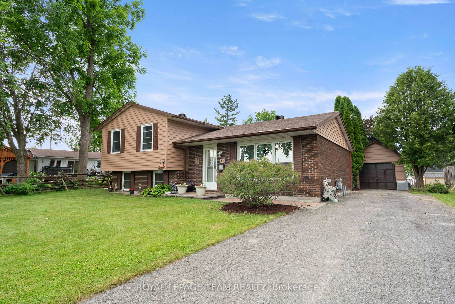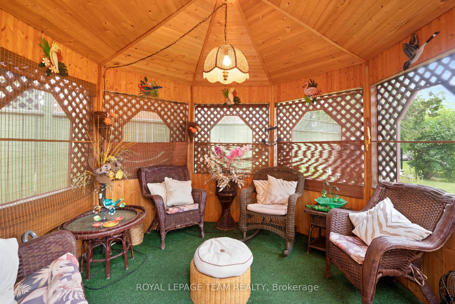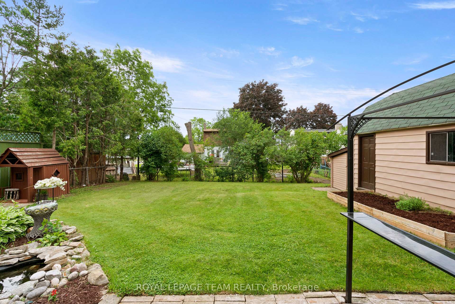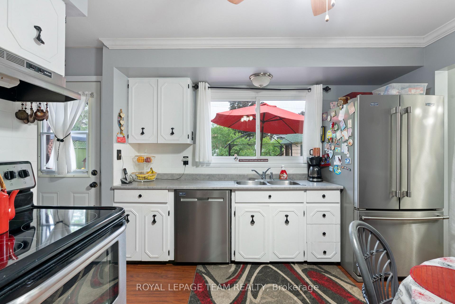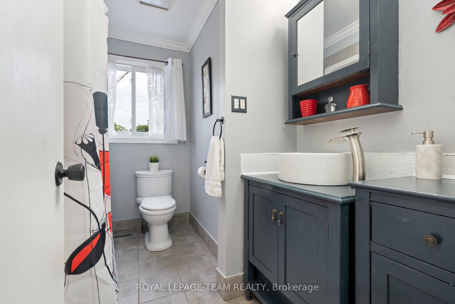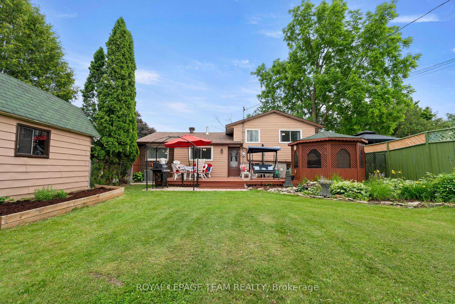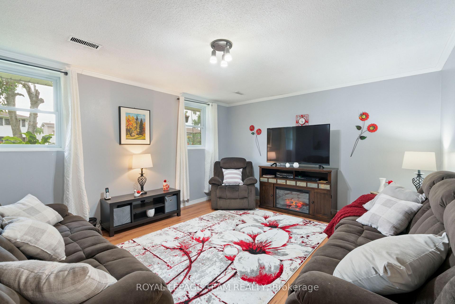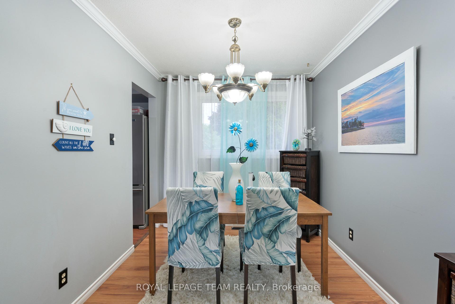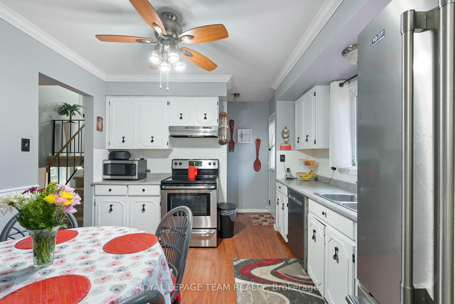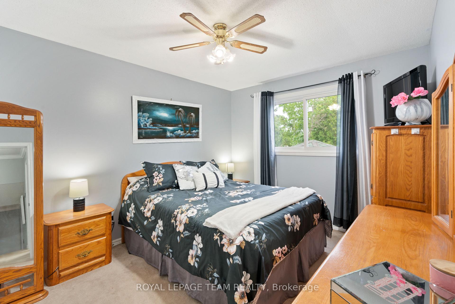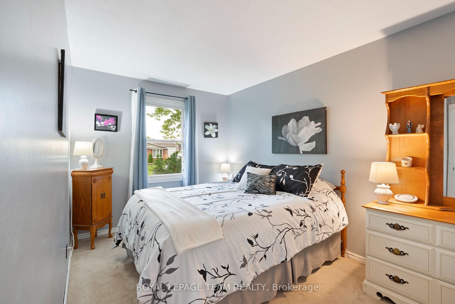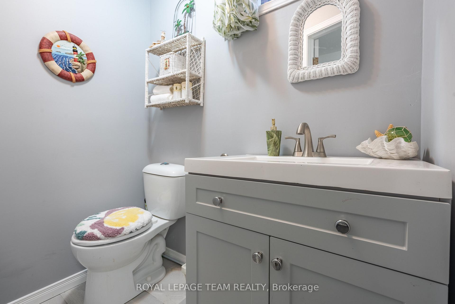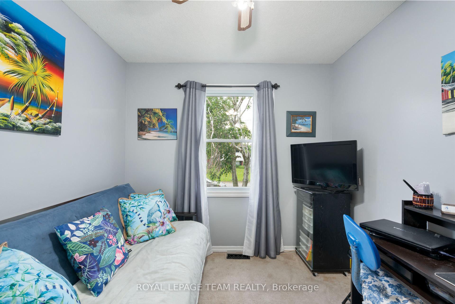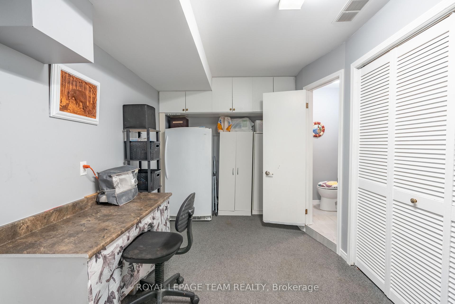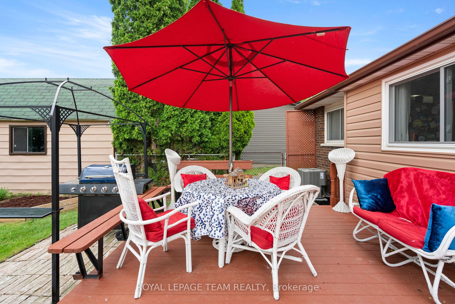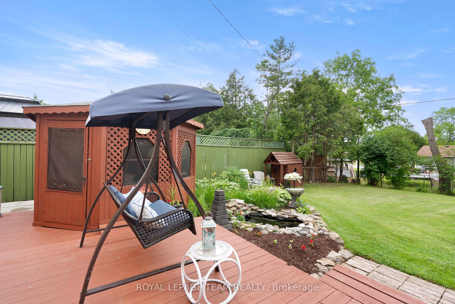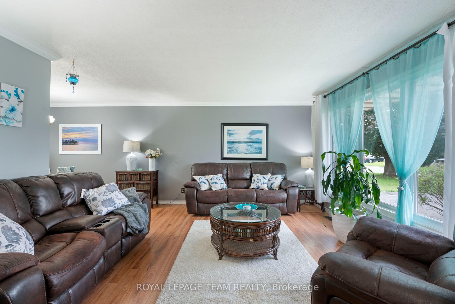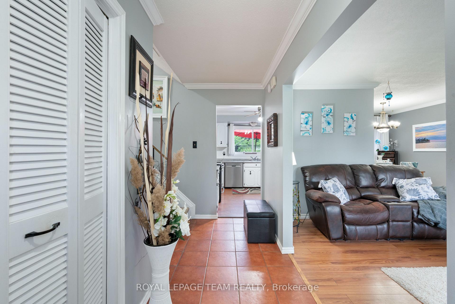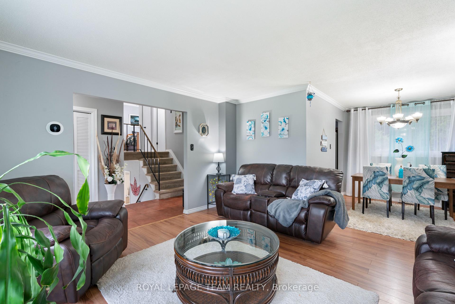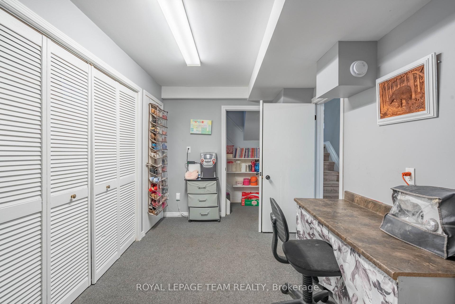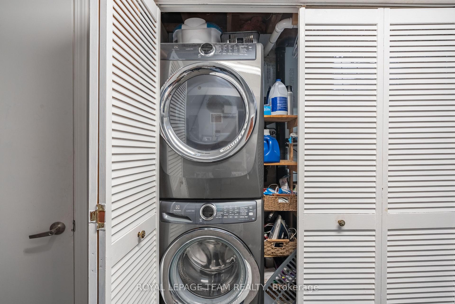$504,999
Available - For Sale
Listing ID: X11969374
20 BELL Aven , Smith Falls, K7A 4X7, Lanark
| Welcome to this meticulously maintained 3 Bedroom & 2 Bath split level home with detached Garage and interlock front walkway. This home features abundant natural light throughout. The separate Living Rm & Dining Rm allow for easy entertaining and "after dinner" conversations. No shortage of storage space here! There is plenty in the Laundry/Hobby Rm, in the crawl space and also in the fully enclosed 'lean to' attached to the detached Garage. The eat-in Kitchen has SS appliances and ample cupboard space as well as a staircase that leads to the Lower Level. Large Family Rm in the Lower Level has access to the crawl space. Patio door leads to the stunning private backyard boasting a playhouse, low maintenance perennials, a water pond feature & an enclosed gazebo with electrical; allowing you to take full advantage of summer evenings. Mail received, in style, with LUX mailbox! Pride of ownership is evident the moment you walk through the front door. |
| Price | $504,999 |
| Taxes: | $3343.00 |
| Occupancy by: | Owner |
| Address: | 20 BELL Aven , Smith Falls, K7A 4X7, Lanark |
| Lot Size: | 18.08 x 110.35 (Feet) |
| Directions/Cross Streets: | Bell/Percy |
| Rooms: | 8 |
| Rooms +: | 3 |
| Bedrooms: | 3 |
| Bedrooms +: | 0 |
| Family Room: | T |
| Basement: | Crawl Space, Full |
| Level/Floor | Room | Length(ft) | Width(ft) | Descriptions | |
| Room 1 | Main | Foyer | 13.05 | 4.33 | Tile Floor |
| Room 2 | Main | Living Ro | 13.81 | 14.3 | |
| Room 3 | Main | Kitchen | 11.05 | 10.73 | |
| Room 4 | Main | Dining Ro | 8.4 | 9.15 | |
| Room 5 | Second | Primary B | 12.56 | 10.07 | |
| Room 6 | Second | Bedroom | 8.72 | 13.48 | |
| Room 7 | Second | Bedroom | 10.14 | 8.72 | |
| Room 8 | Second | Bathroom | 9.15 | 6.72 | |
| Room 9 | Lower | Family Ro | 16.99 | 12.99 | |
| Room 10 | Lower | Bathroom | 5.64 | 3.48 | |
| Room 11 | Lower | Other | 14.46 | 11.48 |
| Washroom Type | No. of Pieces | Level |
| Washroom Type 1 | 4 | Second |
| Washroom Type 2 | 2 | Lower |
| Washroom Type 3 | 0 | |
| Washroom Type 4 | 0 | |
| Washroom Type 5 | 0 |
| Total Area: | 0.00 |
| Approximatly Age: | 31-50 |
| Property Type: | Detached |
| Style: | Sidesplit |
| Exterior: | Brick, Other |
| Garage Type: | Detached |
| (Parking/)Drive: | Private |
| Drive Parking Spaces: | 4 |
| Park #1 | |
| Parking Type: | Private |
| Park #2 | |
| Parking Type: | Private |
| Pool: | None |
| Approximatly Age: | 31-50 |
| Approximatly Square Footage: | 1100-1500 |
| Property Features: | Golf, Park |
| CAC Included: | N |
| Water Included: | N |
| Cabel TV Included: | N |
| Common Elements Included: | N |
| Heat Included: | N |
| Parking Included: | N |
| Condo Tax Included: | N |
| Building Insurance Included: | N |
| Fireplace/Stove: | N |
| Heat Type: | Forced Air |
| Central Air Conditioning: | Central Air |
| Central Vac: | N |
| Laundry Level: | Syste |
| Ensuite Laundry: | F |
| Sewers: | Sewer |
$
%
Years
This calculator is for demonstration purposes only. Always consult a professional
financial advisor before making personal financial decisions.
| Although the information displayed is believed to be accurate, no warranties or representations are made of any kind. |
| ROYAL LEPAGE TEAM REALTY |
|
|

Wally Islam
Real Estate Broker
Dir:
416-949-2626
Bus:
416-293-8500
Fax:
905-913-8585
| Virtual Tour | Book Showing | Email a Friend |
Jump To:
At a Glance:
| Type: | Freehold - Detached |
| Area: | Lanark |
| Municipality: | Smith Falls |
| Neighbourhood: | 901 - Smiths Falls |
| Style: | Sidesplit |
| Lot Size: | 18.08 x 110.35(Feet) |
| Approximate Age: | 31-50 |
| Tax: | $3,343 |
| Beds: | 3 |
| Baths: | 2 |
| Fireplace: | N |
| Pool: | None |
Locatin Map:
Payment Calculator:
