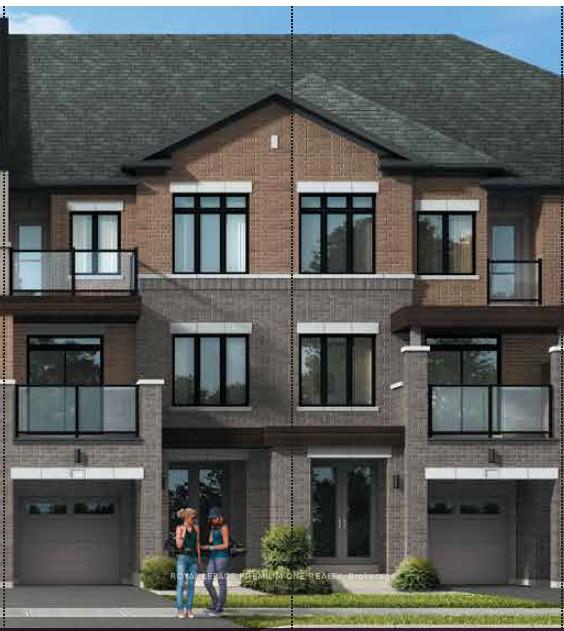$959,000
Available - For Sale
Listing ID: N12052133
124 Thule Stre North , Vaughan, L4H 5L5, York

| Located in One of the Most Desirable areas of Woodbridge, this Brand New Luxurious Townhome by Fieldgate Homes Features a Beautiful Chef's Kitchen, A large Stunning Great Room Dining Room & Living Room Combined) on Main Floor. Ground Floor Featuring Large Foyer with Flex Space and Laundry. Upper Level Features 3 Bedrooms, the Primary Bedroom with Double Closet and Private Ensuite and Balcony. Full Tarion Warranty included. Don't miss this one! Conveniently located Close to TTC Subway, Public Transit, Quick Access To HWY 400 & 407 & 7. Vaughan Bus Terminal, Restaurants, Shops, And All Other Amenities. A MUST SEE. |
| Price | $959,000 |
| Taxes: | $0.00 |
| Occupancy by: | Vacant |
| Address: | 124 Thule Stre North , Vaughan, L4H 5L5, York |
| Acreage: | < .50 |
| Directions/Cross Streets: | Weston Road and Major Mackenzie |
| Rooms: | 8 |
| Bedrooms: | 3 |
| Bedrooms +: | 0 |
| Family Room: | T |
| Basement: | Full, Unfinished |
| Level/Floor | Room | Length(ft) | Width(ft) | Descriptions | |
| Room 1 | Ground | Other | 9.71 | 5.74 | Hardwood Floor |
| Room 2 | Ground | Laundry | 5.35 | 5.28 | Ceramic Floor |
| Room 3 | Main | Kitchen | 10.89 | 10.82 | Ceramic Floor, Quartz Counter |
| Room 4 | Main | Dining Ro | 20.07 | 18.7 | Hardwood Floor, Combined w/Living, Balcony |
| Room 5 | Main | Living Ro | 19.78 | 18.7 | Hardwood Floor, Combined w/Dining, Electric Fireplace |
| Room 6 | Upper | Primary B | 14.83 | 10.53 | Broadloom |
| Room 7 | Upper | Bedroom 2 | 9.18 | 8.79 | Broadloom |
| Room 8 | Upper | Bedroom 3 | 8.07 | 7.97 | Broadloom |
| Washroom Type | No. of Pieces | Level |
| Washroom Type 1 | 2 | Main |
| Washroom Type 2 | 3 | Third |
| Washroom Type 3 | 0 | |
| Washroom Type 4 | 0 | |
| Washroom Type 5 | 0 | |
| Washroom Type 6 | 2 | Main |
| Washroom Type 7 | 3 | Third |
| Washroom Type 8 | 0 | |
| Washroom Type 9 | 0 | |
| Washroom Type 10 | 0 |
| Total Area: | 0.00 |
| Approximatly Age: | New |
| Property Type: | Att/Row/Townhouse |
| Style: | 3-Storey |
| Exterior: | Brick, Stone |
| Garage Type: | Built-In |
| (Parking/)Drive: | Private |
| Drive Parking Spaces: | 1 |
| Park #1 | |
| Parking Type: | Private |
| Park #2 | |
| Parking Type: | Private |
| Pool: | None |
| Other Structures: | Storage |
| Approximatly Age: | New |
| Approximatly Square Footage: | 1500-2000 |
| Property Features: | Clear View, Hospital |
| CAC Included: | N |
| Water Included: | N |
| Cabel TV Included: | N |
| Common Elements Included: | N |
| Heat Included: | N |
| Parking Included: | N |
| Condo Tax Included: | N |
| Building Insurance Included: | N |
| Fireplace/Stove: | Y |
| Heat Type: | Forced Air |
| Central Air Conditioning: | Central Air |
| Central Vac: | Y |
| Laundry Level: | Syste |
| Ensuite Laundry: | F |
| Sewers: | Sewer |
| Utilities-Cable: | Y |
| Utilities-Hydro: | Y |
$
%
Years
This calculator is for demonstration purposes only. Always consult a professional
financial advisor before making personal financial decisions.
| Although the information displayed is believed to be accurate, no warranties or representations are made of any kind. |
| ROYAL LEPAGE PREMIUM ONE REALTY |
|
|

Wally Islam
Real Estate Broker
Dir:
416-949-2626
Bus:
416-293-8500
Fax:
905-913-8585
| Book Showing | Email a Friend |
Jump To:
At a Glance:
| Type: | Freehold - Att/Row/Townhouse |
| Area: | York |
| Municipality: | Vaughan |
| Neighbourhood: | Vellore Village |
| Style: | 3-Storey |
| Approximate Age: | New |
| Beds: | 3 |
| Baths: | 3 |
| Fireplace: | Y |
| Pool: | None |
Locatin Map:
Payment Calculator:


