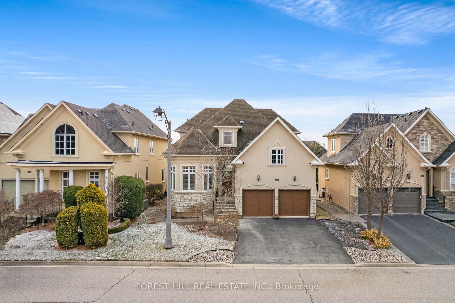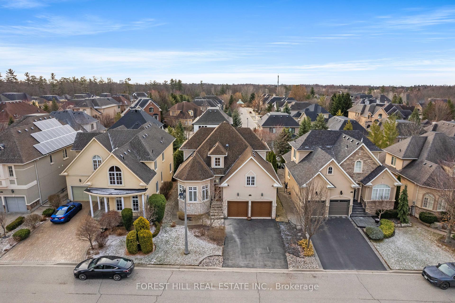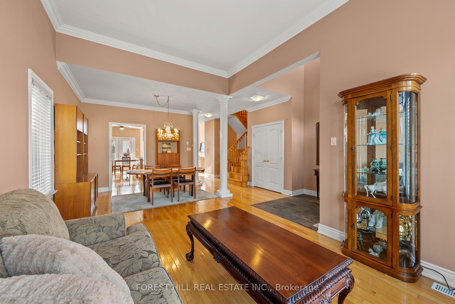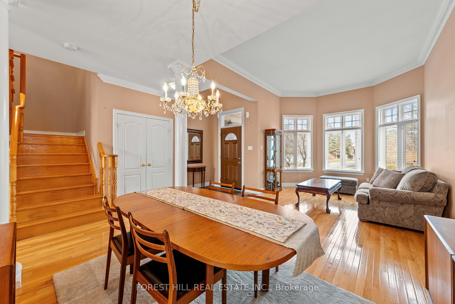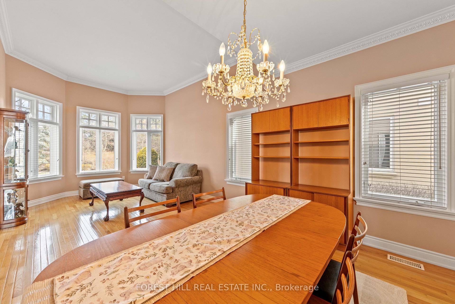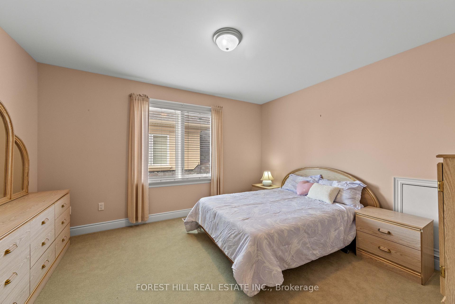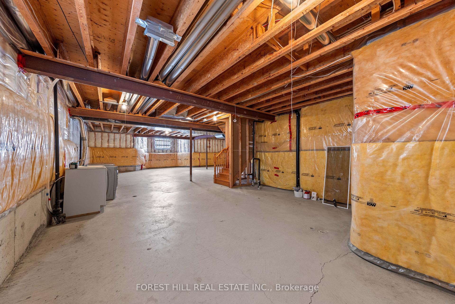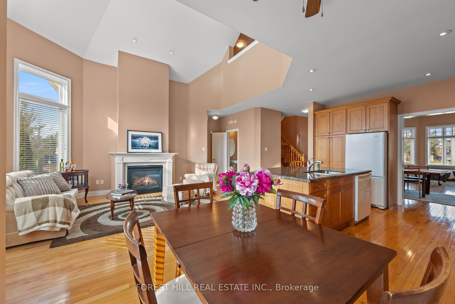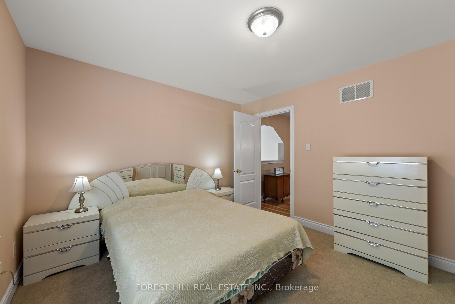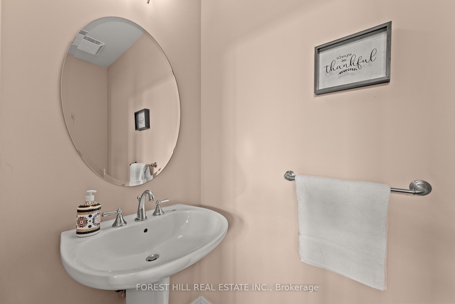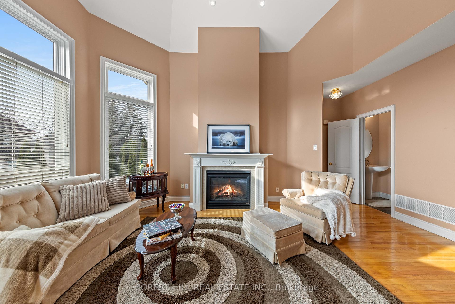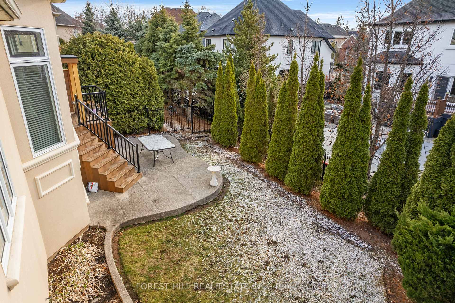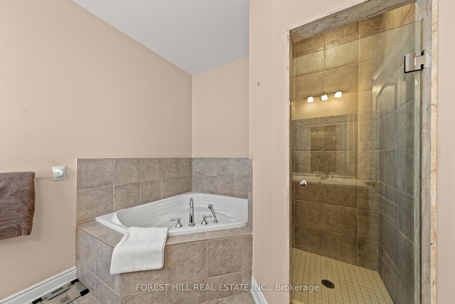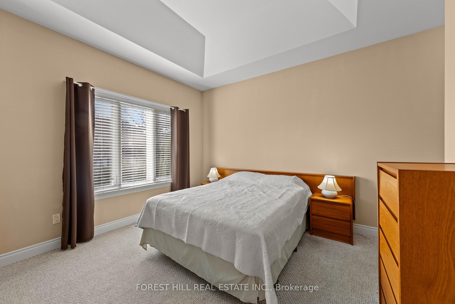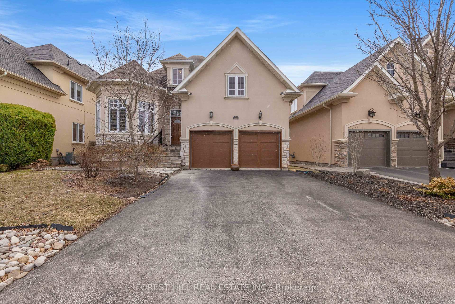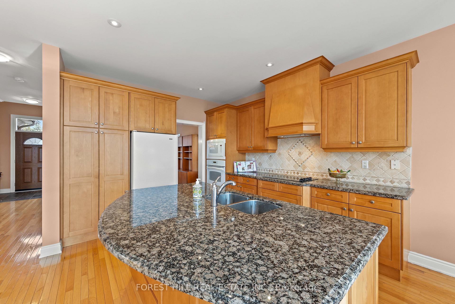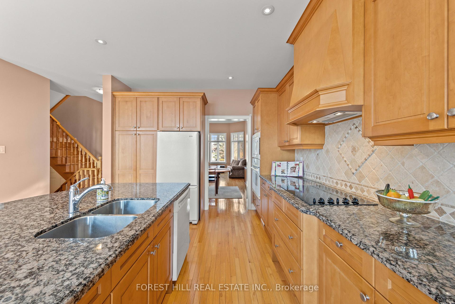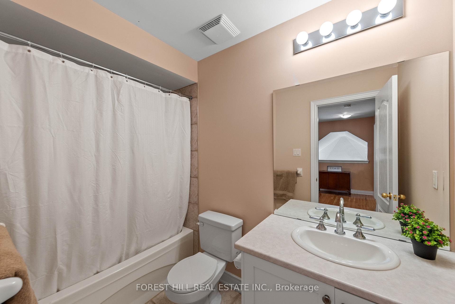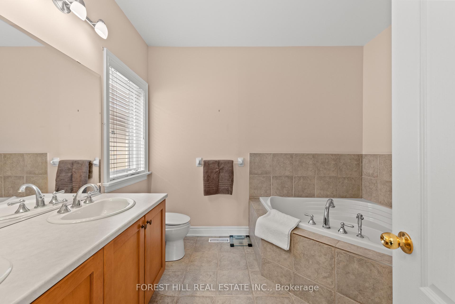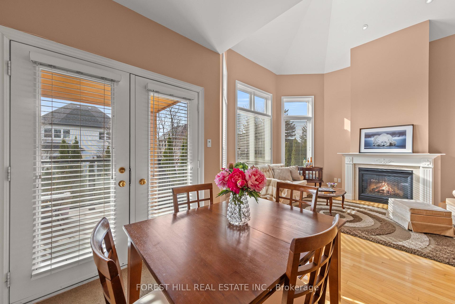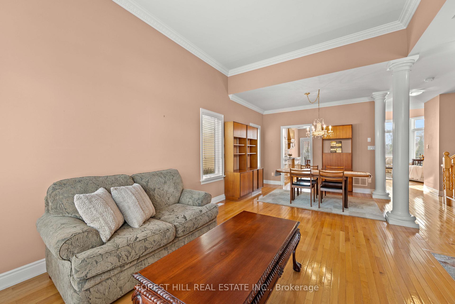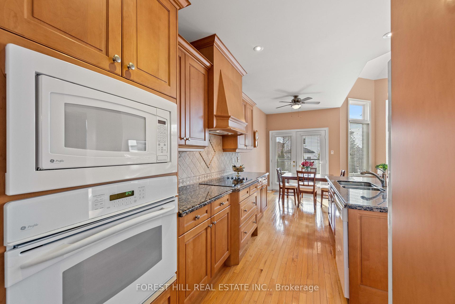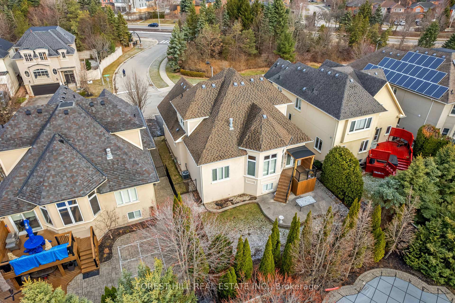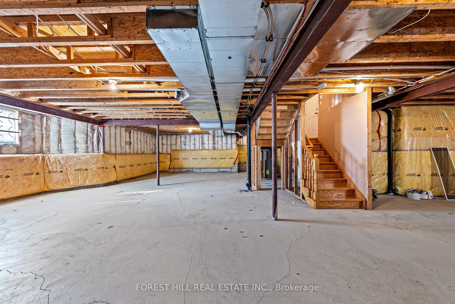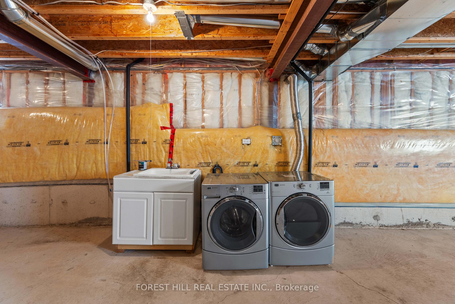$1,550,000
Available - For Sale
Listing ID: W12052131
2238 Providence Road East , Oakville, L6H 6Z2, Halton
| RARELY OFFERED this detached home perfectly situated in the private residential area on the wooded greenspace and trail system of Lions Valley Park and Sixteen Mile Creek. Located just minutes from top-rated schools, Oakville Hospital, highways, and every convenience you could need. The main floor features 9ft ceilings, foyer with cathedral ceiling, a living and dining with crystal chandeliers. The family room with cathedral ceiling and fireplace overlooking a beautiful backyard. The kitchen with breakfast area open to patio. The upper level has 2 bedrooms, a 4pc bath and a large foyer perfect for lounging. The oversized unfinished lower level open for an opportunity to build your dream recreational room, additional bedrooms and bathroom. Pride of ownership, this home has been meticulously maintained and cared for by the first and only owner. |
| Price | $1,550,000 |
| Taxes: | $7457.00 |
| Occupancy by: | Vacant |
| Address: | 2238 Providence Road East , Oakville, L6H 6Z2, Halton |
| Directions/Cross Streets: | Upper Middle Rd/Neyagawa |
| Rooms: | 12 |
| Bedrooms: | 3 |
| Bedrooms +: | 0 |
| Family Room: | T |
| Basement: | Unfinished |
| Level/Floor | Room | Length(ft) | Width(ft) | Descriptions | |
| Room 1 | Main | Living Ro | 13.45 | 10.82 | Hardwood Floor, Cathedral Ceiling(s), Bay Window |
| Room 2 | Main | Dining Ro | 13.78 | 13.05 | Hardwood Floor, Moulded Ceiling, Window |
| Room 3 | Main | Kitchen | 13.28 | 9.51 | Ceramic Floor, Granite Floor, Pot Lights |
| Room 4 | Main | Breakfast | 9.84 | 10.82 | Overlook Patio, Pot Lights |
| Room 5 | Main | Family Ro | 13.78 | 15.91 | Cathedral Ceiling(s), Pocket Doors, Fireplace |
| Room 6 | Main | Powder Ro | 5.9 | 5.9 | 2 Pc Bath |
| Room 7 | Main | Primary B | 17.71 | 11.81 | 5 Pc Ensuite, Closet, Window |
| Room 8 | Main | Bathroom | 10.17 | 8.36 | 5 Pc Ensuite, Window |
| Room 9 | Second | Bathroom | 11.81 | 5.9 | 4 Pc Bath |
| Room 10 | Second | Bedroom 2 | 13.28 | 12.3 | Closet, Window |
| Room 11 | Second | Bedroom 3 | 13.28 | 12.14 | Closet, Window |
| Room 12 | Second | Foyer | 13.78 | 13.28 |
| Washroom Type | No. of Pieces | Level |
| Washroom Type 1 | 2 | Ground |
| Washroom Type 2 | 5 | Ground |
| Washroom Type 3 | 4 | Second |
| Washroom Type 4 | 0 | |
| Washroom Type 5 | 0 | |
| Washroom Type 6 | 2 | Ground |
| Washroom Type 7 | 5 | Ground |
| Washroom Type 8 | 4 | Second |
| Washroom Type 9 | 0 | |
| Washroom Type 10 | 0 |
| Total Area: | 0.00 |
| Property Type: | Detached |
| Style: | 2-Storey |
| Exterior: | Brick |
| Garage Type: | Attached |
| (Parking/)Drive: | Private |
| Drive Parking Spaces: | 2 |
| Park #1 | |
| Parking Type: | Private |
| Park #2 | |
| Parking Type: | Private |
| Pool: | None |
| Approximatly Square Footage: | 2000-2500 |
| Property Features: | Greenbelt/Co, Park |
| CAC Included: | N |
| Water Included: | N |
| Cabel TV Included: | N |
| Common Elements Included: | N |
| Heat Included: | N |
| Parking Included: | N |
| Condo Tax Included: | N |
| Building Insurance Included: | N |
| Fireplace/Stove: | Y |
| Heat Type: | Forced Air |
| Central Air Conditioning: | Central Air |
| Central Vac: | N |
| Laundry Level: | Syste |
| Ensuite Laundry: | F |
| Sewers: | Sewer |
| Utilities-Cable: | A |
| Utilities-Hydro: | Y |
$
%
Years
This calculator is for demonstration purposes only. Always consult a professional
financial advisor before making personal financial decisions.
| Although the information displayed is believed to be accurate, no warranties or representations are made of any kind. |
| FOREST HILL REAL ESTATE INC. |
|
|

Wally Islam
Real Estate Broker
Dir:
416-949-2626
Bus:
416-293-8500
Fax:
905-913-8585
| Book Showing | Email a Friend |
Jump To:
At a Glance:
| Type: | Freehold - Detached |
| Area: | Halton |
| Municipality: | Oakville |
| Neighbourhood: | 1015 - RO River Oaks |
| Style: | 2-Storey |
| Tax: | $7,457 |
| Beds: | 3 |
| Baths: | 3 |
| Fireplace: | Y |
| Pool: | None |
Locatin Map:
Payment Calculator:
