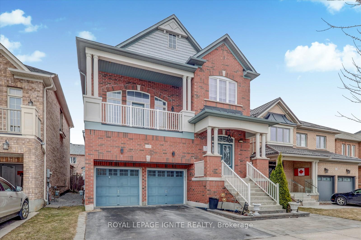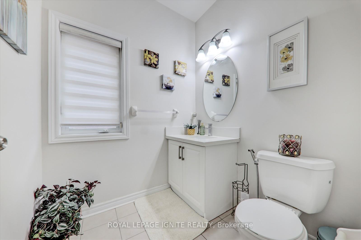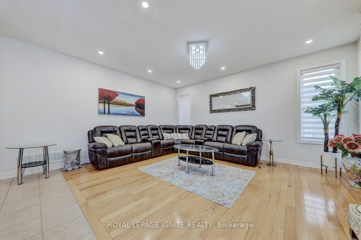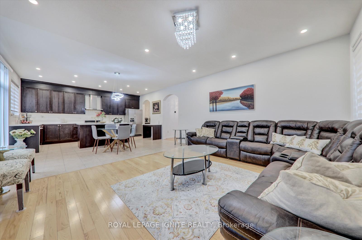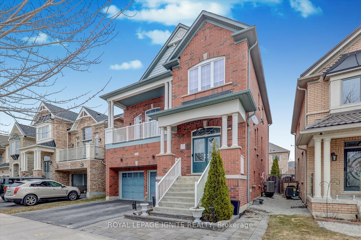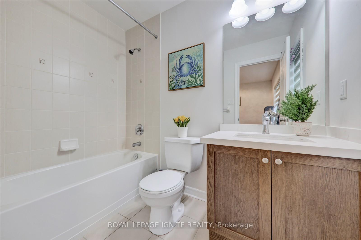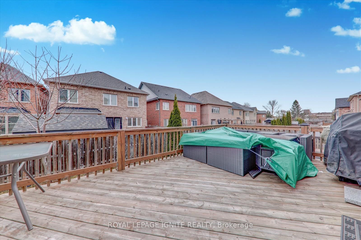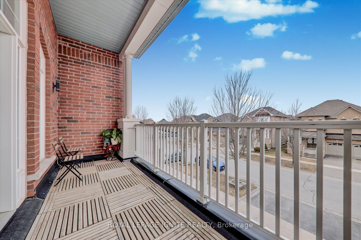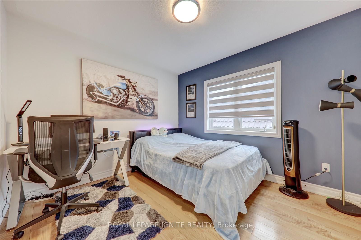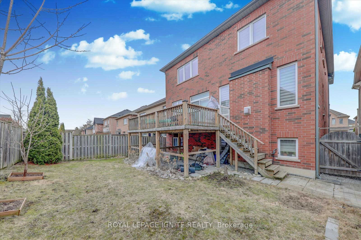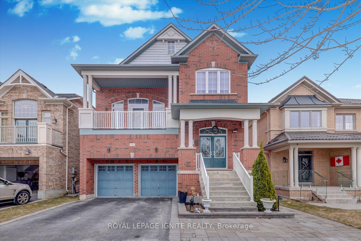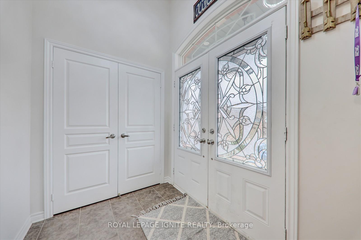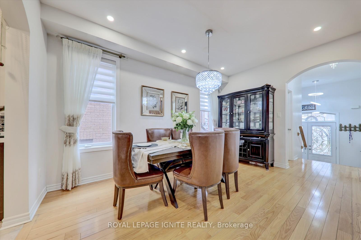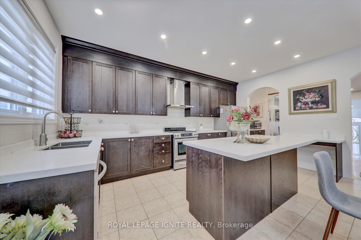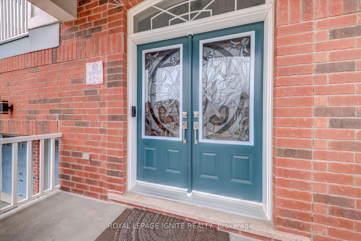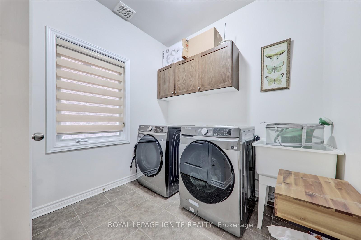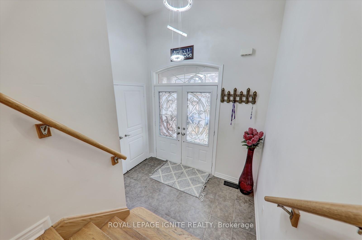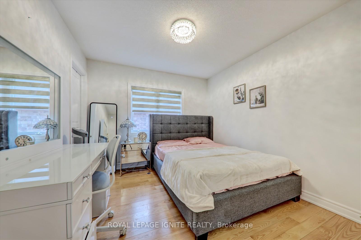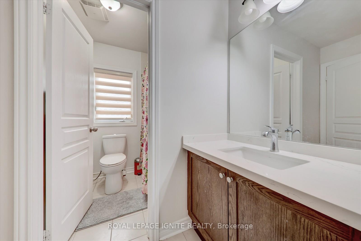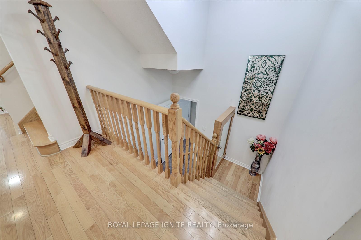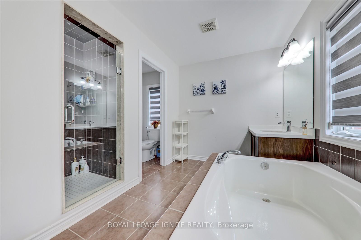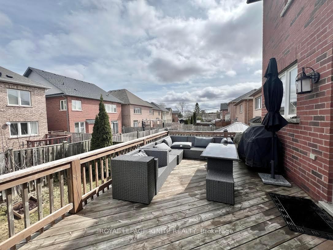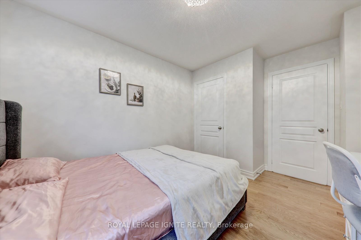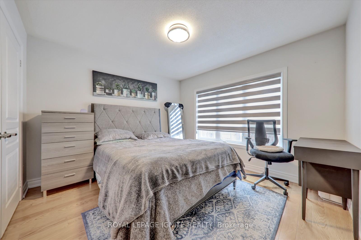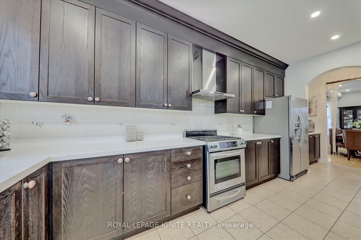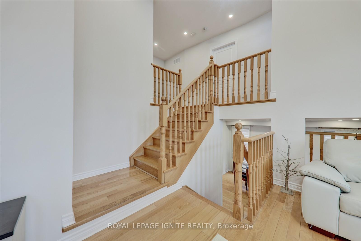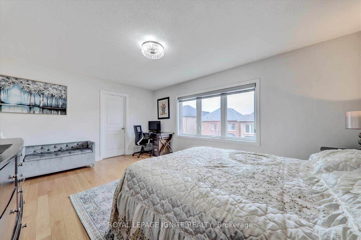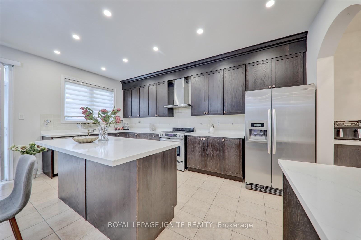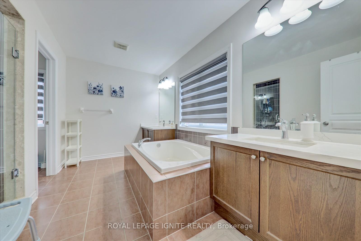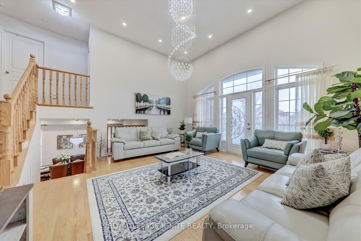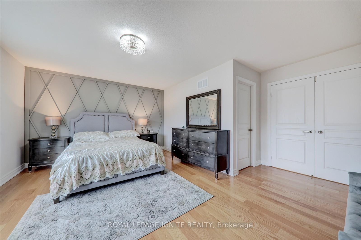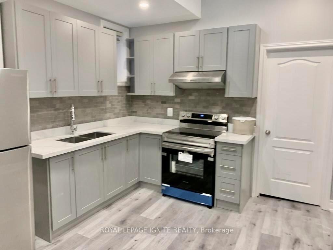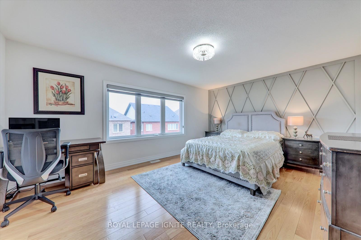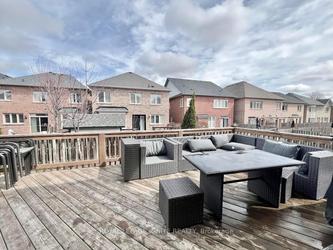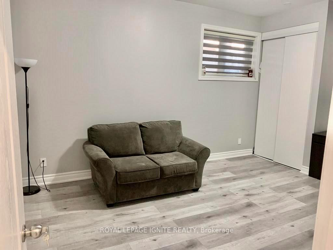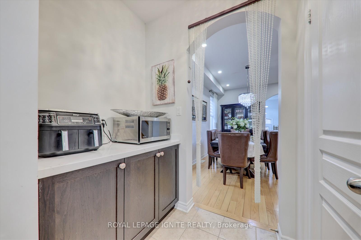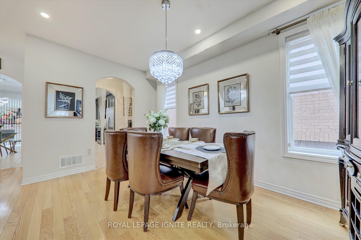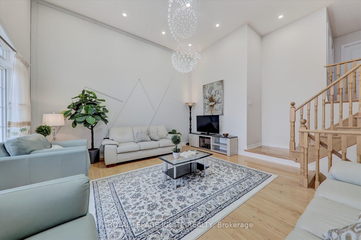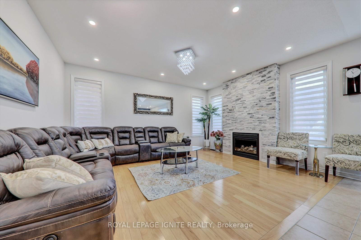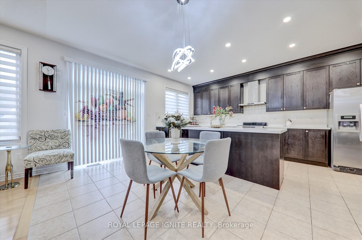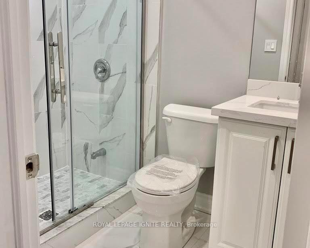$1,788,800
Available - For Sale
Listing ID: N12052130
167 Winlane Driv , Whitchurch-Stouffville, L4A 0C2, York
| Welcome to 167 Winlane Dr, Stouffville A Stunning Family Home in a Prime Location!This beautifully designed detached home with a finished basement offers 4+2 spacious bedrooms and 4+1 bathrooms in a highly sought-after neighborhood. Impeccably maintained, this home features a functional layout filled with abundant natural light.9' Ceilings on the main floor! Natural Oak Hardwood Flooring throughout! Oak Staircase! Spacious Living Room with a 13' ceiling providing extra living space and a walkout to a large open balcony! Upgraded Kitchen with a large island, quartz countertops, and stainless steel appliances! Walkout to a Large Deck in the backyard perfect for outdoor gatherings! Separate Family Room & Dining Room! The luxurious primary bedroom boasts a walk-in closet and a spa-like ensuite featuring a tub and glass showerdesigned for ultimate relaxation! All bedrooms are generously sized, each with bathroom access for added convenience! Finished Basement with 2 Additional Bedrooms, Separate Kitchen, Bathroom & Laundry! Potential Rental Income! More than 3,500 sq. ft. of Living Space! The full brick exterior, coffered ceilings, and a double-car garage enhance the homes curb appeal, while the long driveway provides extra parking space! Move-in Ready & A Must-See! Check out our virtual tour for a complete walkthrough! |
| Price | $1,788,800 |
| Taxes: | $6631.44 |
| Occupancy by: | Vacant |
| Address: | 167 Winlane Driv , Whitchurch-Stouffville, L4A 0C2, York |
| Directions/Cross Streets: | Millard/Winlane |
| Rooms: | 11 |
| Bedrooms: | 4 |
| Bedrooms +: | 2 |
| Family Room: | T |
| Basement: | Finished |
| Level/Floor | Room | Length(ft) | Width(ft) | Descriptions | |
| Room 1 | Main | Family Ro | 13.81 | 16.99 | Hardwood Floor, Gas Fireplace, Window |
| Room 2 | Main | Dining Ro | 10.99 | 14.6 | Hardwood Floor, Window |
| Room 3 | Main | Kitchen | 12.99 | 21.98 | Ceramic Floor, Stainless Steel Appl, Quartz Counter |
| Room 4 | In Between | Great Roo | 16.99 | 17.09 | Hardwood Floor, Balcony |
| Room 5 | Second | Primary B | 16.99 | 12 | Hardwood Floor, Walk-In Closet(s), 5 Pc Ensuite |
| Room 6 | Second | Bedroom 2 | 10.4 | 10 | Hardwood Floor, Closet, Semi Ensuite |
| Room 7 | Second | Bedroom 3 | 11.41 | 11.81 | Hardwood Floor, Closet, Semi Ensuite |
| Room 8 | Second | Bedroom 4 | 10.99 | 11.78 | Hardwood Floor, Closet, 3 Pc Ensuite |
| Room 9 | Basement | Bedroom 5 | 10.59 | 14.01 | Laminate, Closet, Window |
| Room 10 | Basement | Bedroom | 16.17 | 11.84 | Laminate, Closet, Large Window |
| Room 11 | Basement | Kitchen | 12.6 | 16.79 | Laminate, Stainless Steel Appl, Quartz Counter |
| Washroom Type | No. of Pieces | Level |
| Washroom Type 1 | 2 | Ground |
| Washroom Type 2 | 3 | Second |
| Washroom Type 3 | 5 | Second |
| Washroom Type 4 | 3 | Basement |
| Washroom Type 5 | 0 | |
| Washroom Type 6 | 2 | Ground |
| Washroom Type 7 | 3 | Second |
| Washroom Type 8 | 5 | Second |
| Washroom Type 9 | 3 | Basement |
| Washroom Type 10 | 0 |
| Total Area: | 0.00 |
| Property Type: | Detached |
| Style: | 2-Storey |
| Exterior: | Brick |
| Garage Type: | Attached |
| (Parking/)Drive: | Private |
| Drive Parking Spaces: | 4 |
| Park #1 | |
| Parking Type: | Private |
| Park #2 | |
| Parking Type: | Private |
| Pool: | None |
| Approximatly Square Footage: | 2500-3000 |
| Property Features: | Fenced Yard, Park |
| CAC Included: | N |
| Water Included: | N |
| Cabel TV Included: | N |
| Common Elements Included: | N |
| Heat Included: | N |
| Parking Included: | N |
| Condo Tax Included: | N |
| Building Insurance Included: | N |
| Fireplace/Stove: | Y |
| Heat Type: | Forced Air |
| Central Air Conditioning: | Central Air |
| Central Vac: | N |
| Laundry Level: | Syste |
| Ensuite Laundry: | F |
| Sewers: | Sewer |
$
%
Years
This calculator is for demonstration purposes only. Always consult a professional
financial advisor before making personal financial decisions.
| Although the information displayed is believed to be accurate, no warranties or representations are made of any kind. |
| ROYAL LEPAGE IGNITE REALTY |
|
|

Wally Islam
Real Estate Broker
Dir:
416-949-2626
Bus:
416-293-8500
Fax:
905-913-8585
| Virtual Tour | Book Showing | Email a Friend |
Jump To:
At a Glance:
| Type: | Freehold - Detached |
| Area: | York |
| Municipality: | Whitchurch-Stouffville |
| Neighbourhood: | Stouffville |
| Style: | 2-Storey |
| Tax: | $6,631.44 |
| Beds: | 4+2 |
| Baths: | 5 |
| Fireplace: | Y |
| Pool: | None |
Locatin Map:
Payment Calculator:
