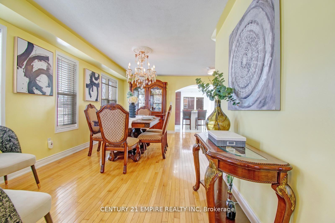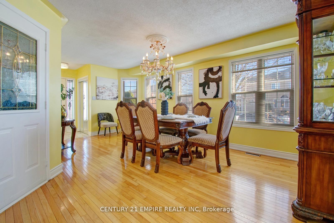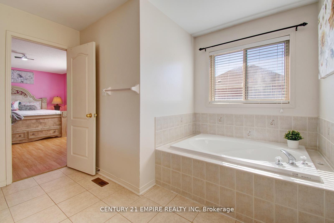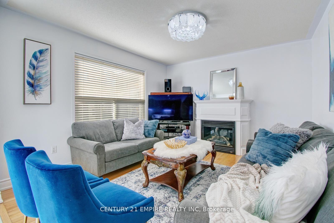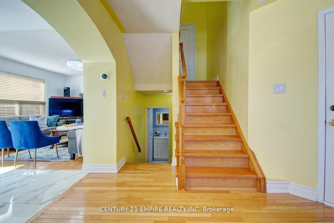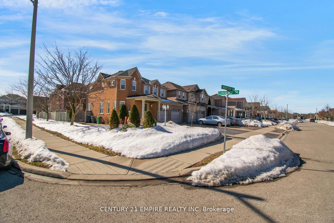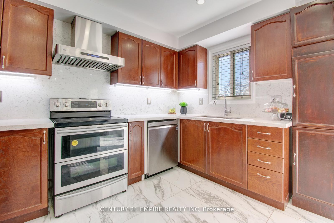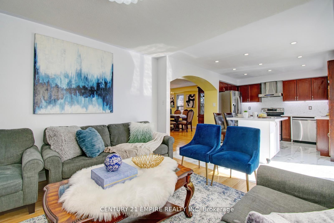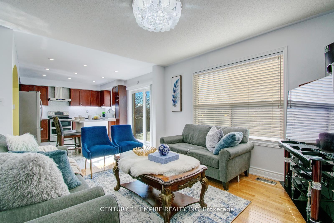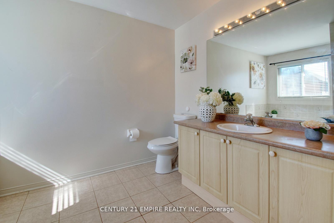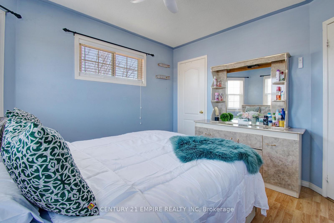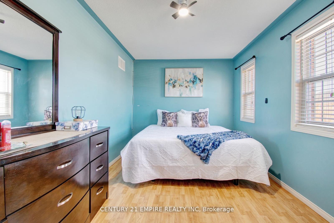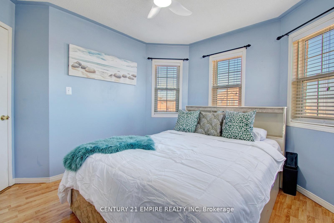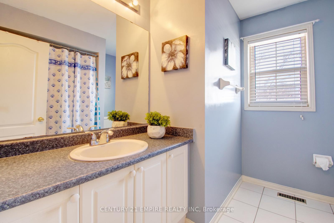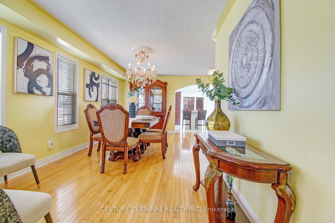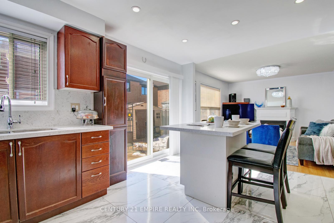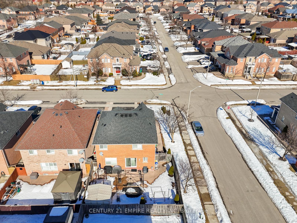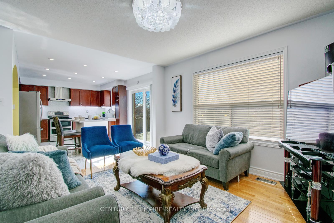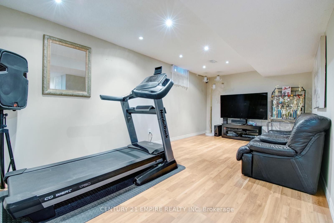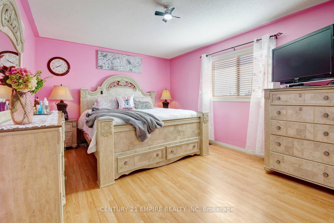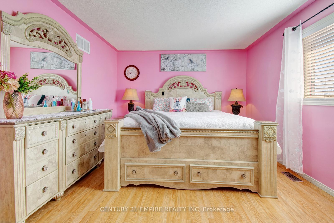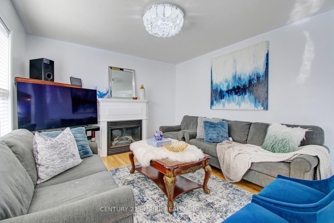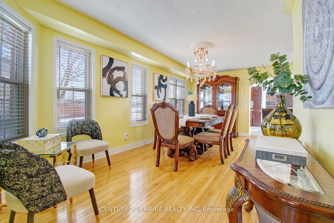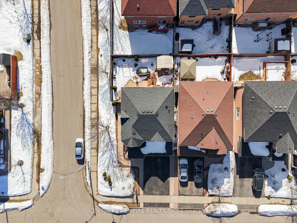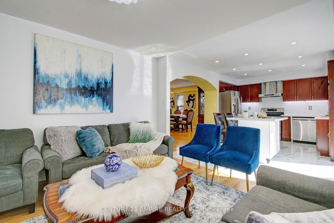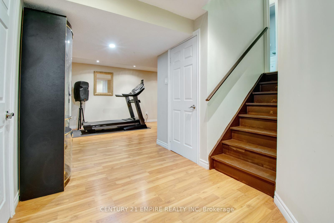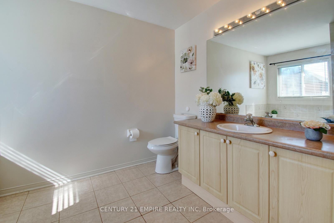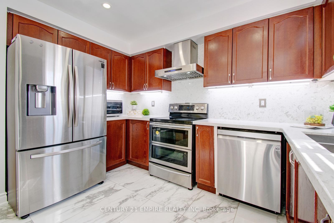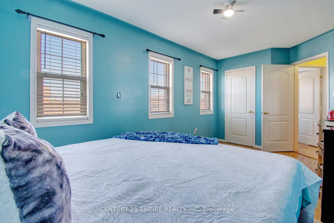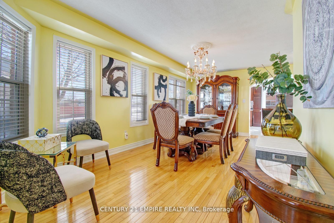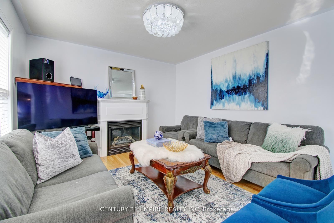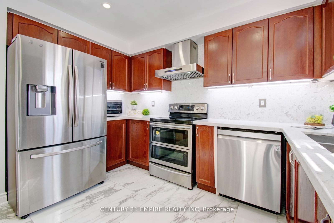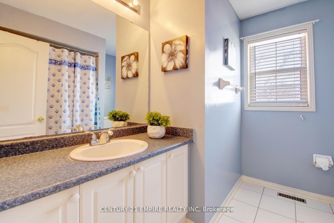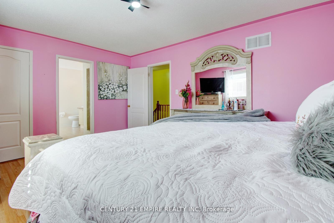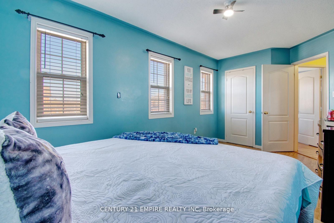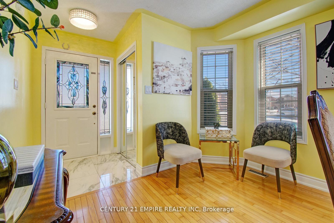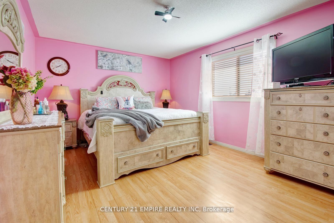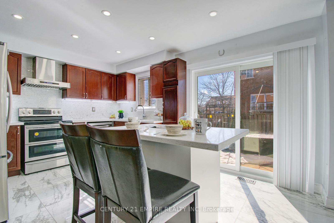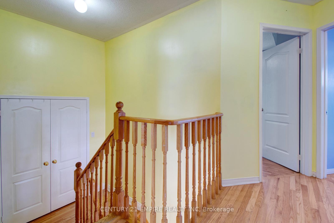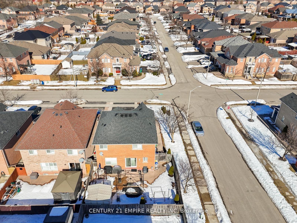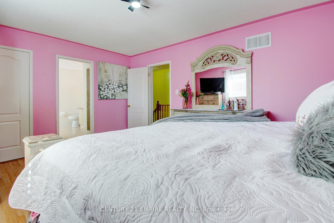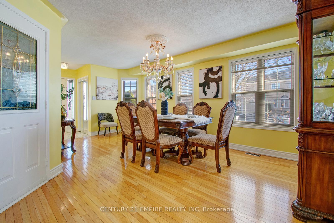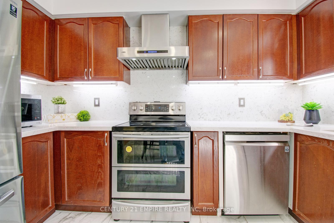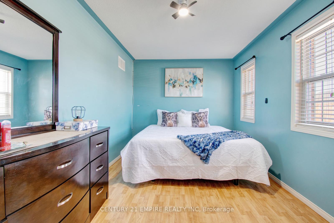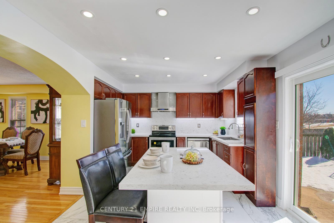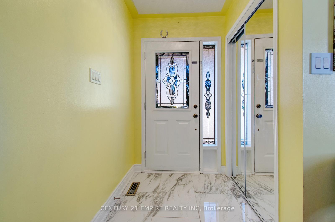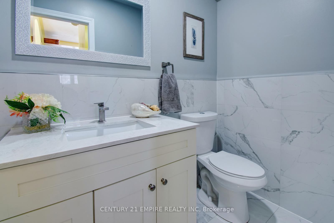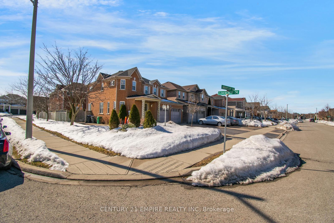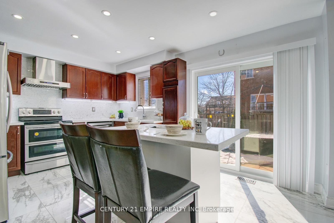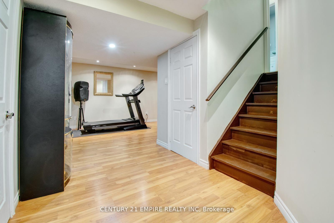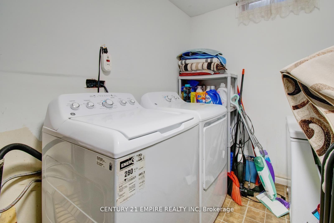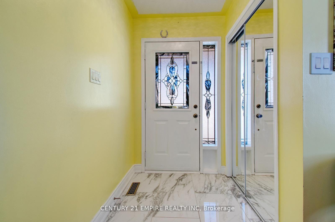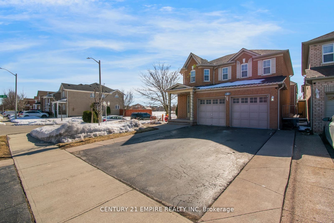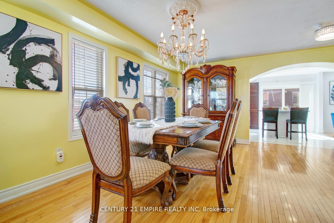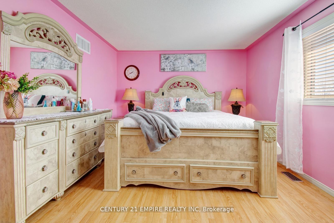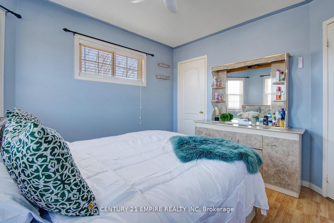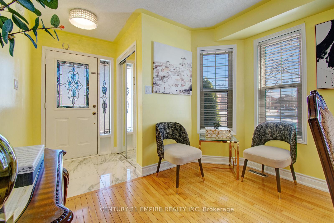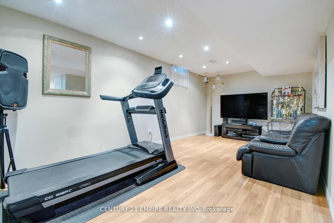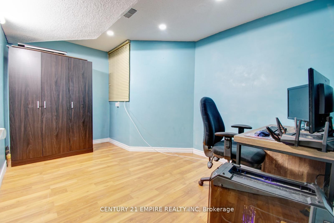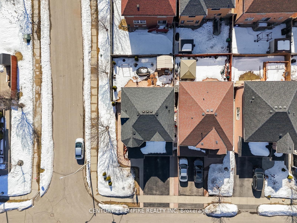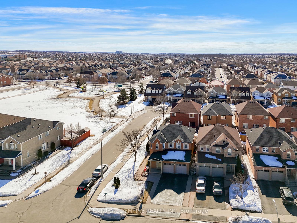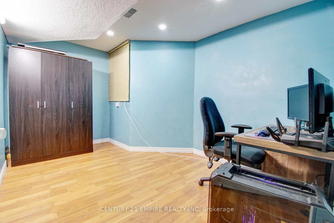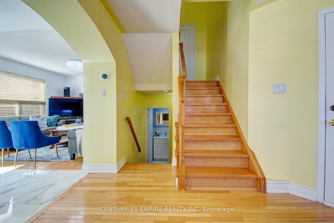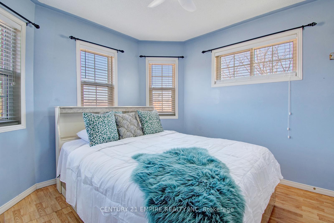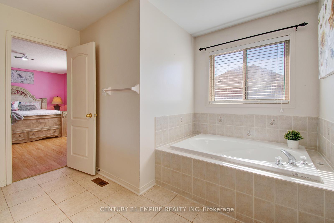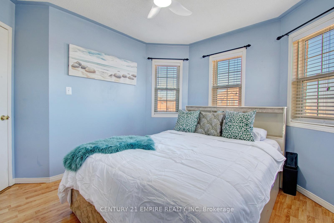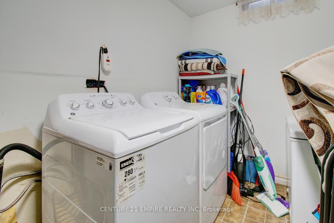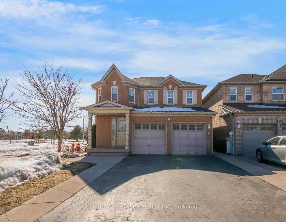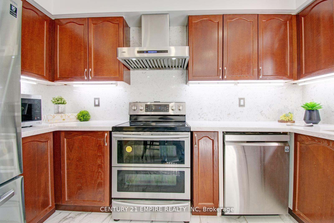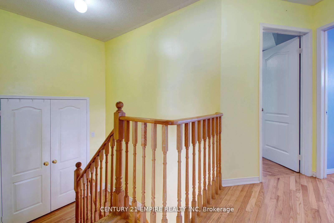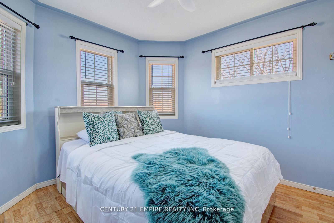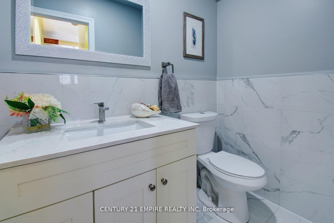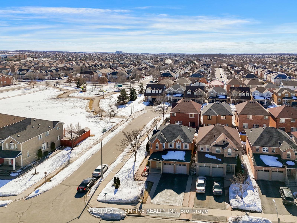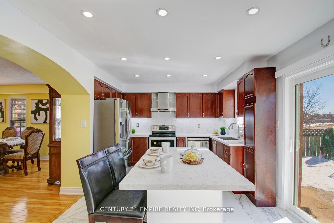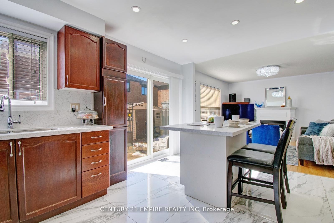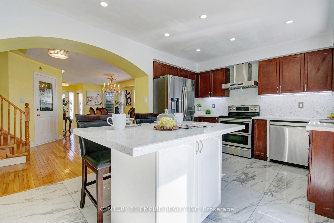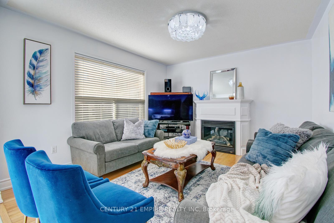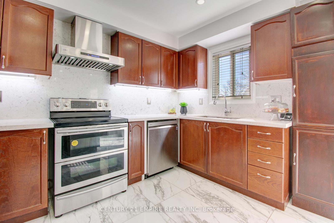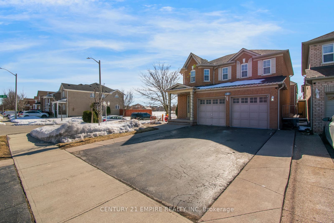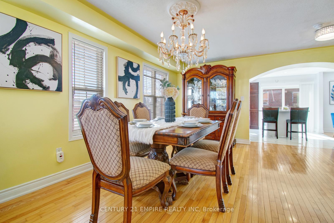$999,900
Available - For Sale
Listing ID: W12026109
46 Brentcliff Driv , Brampton, L7A 2N2, Peel
| Welcome to 46 Brentcliff Drive, Brampton! This stunning 2-storey, detached home offers a full brick exterior and a double car garage, perfectly situated on a desirable corner lot. The beautifully maintained backyard and concreted sideway add both charm and practicality to this exceptional home.The main floor features gleaming hardwood flooring, while the basement and second floor are outfitted with durable laminate, ensuring there's no carpet anywhere in the home. Relax in the cozy family room, where a gas fireplace creates a warm and inviting atmosphere ideal for family gatherings. The fully finished basement provides additional living space, offering endless possibilities for your lifestyle.This home is located in a quiet, family-friendly neighborhood, just steps from a park and within walking distance to schools, shopping, and public transit making it an incredibly convenient location. With space for up to 6 cars in the driveway, parking is never a concern. The roof shingles were replaced in 2019, and the bedroom windows and patio door were updated in 2024, adding even more value to this already impressive home.With its exceptional curb appeal, pristine condition, and prime location, this home truly stands out. Don't miss out on this incredible opportunity seize it today! |
| Price | $999,900 |
| Taxes: | $5423.57 |
| Occupancy by: | Owner |
| Address: | 46 Brentcliff Driv , Brampton, L7A 2N2, Peel |
| Acreage: | < .50 |
| Directions/Cross Streets: | Brentcliff Dr & Tanvalley Dr |
| Rooms: | 6 |
| Rooms +: | 2 |
| Bedrooms: | 3 |
| Bedrooms +: | 1 |
| Family Room: | T |
| Basement: | Finished |
| Level/Floor | Room | Length(ft) | Width(ft) | Descriptions | |
| Room 1 | Main | Living Ro | 64.03 | 33.13 | Hardwood Floor, Large Window, Pot Lights |
| Room 2 | Main | Dining Ro | 64.03 | 33.13 | Ceramic Floor, Overlooks Backyard |
| Room 3 | Main | Kitchen | 49.72 | 34.54 | Ceramic Floor, Centre Island, Stainless Steel Appl |
| Room 4 | Main | Family Ro | 41.85 | 38.41 | Hardwood Floor, Gas Fireplace, Large Window |
| Room 5 | Second | Primary B | 54.45 | 38.74 | Laminate, Walk-In Closet(s), 5 Pc Ensuite |
| Room 6 | Second | Bedroom 2 | 50.58 | 30.24 | Laminate, Closet, Picture Window |
| Room 7 | Second | Bedroom 3 | 37.33 | 33.59 | Laminate, Closet, 3 Pc Bath |
| Room 8 | Basement | Bedroom 4 | 44.61 | 30.31 | Laminate, Window |
| Room 9 | Basement | Recreatio | 69.5 | 33.78 | Laminate, Closet |
| Washroom Type | No. of Pieces | Level |
| Washroom Type 1 | 5 | Second |
| Washroom Type 2 | 4 | Second |
| Washroom Type 3 | 2 | Main |
| Washroom Type 4 | 0 | |
| Washroom Type 5 | 0 |
| Total Area: | 0.00 |
| Property Type: | Detached |
| Style: | 1 1/2 Storey |
| Exterior: | Brick |
| Garage Type: | Detached |
| (Parking/)Drive: | Private |
| Drive Parking Spaces: | 6 |
| Park #1 | |
| Parking Type: | Private |
| Park #2 | |
| Parking Type: | Private |
| Pool: | None |
| Approximatly Square Footage: | 1500-2000 |
| CAC Included: | N |
| Water Included: | N |
| Cabel TV Included: | N |
| Common Elements Included: | N |
| Heat Included: | N |
| Parking Included: | N |
| Condo Tax Included: | N |
| Building Insurance Included: | N |
| Fireplace/Stove: | Y |
| Heat Type: | Forced Air |
| Central Air Conditioning: | Central Air |
| Central Vac: | N |
| Laundry Level: | Syste |
| Ensuite Laundry: | F |
| Elevator Lift: | False |
| Sewers: | Sewer |
$
%
Years
This calculator is for demonstration purposes only. Always consult a professional
financial advisor before making personal financial decisions.
| Although the information displayed is believed to be accurate, no warranties or representations are made of any kind. |
| CENTURY 21 EMPIRE REALTY INC |
|
|

Wally Islam
Real Estate Broker
Dir:
416-949-2626
Bus:
416-293-8500
Fax:
905-913-8585
| Book Showing | Email a Friend |
Jump To:
At a Glance:
| Type: | Freehold - Detached |
| Area: | Peel |
| Municipality: | Brampton |
| Neighbourhood: | Fletcher's Meadow |
| Style: | 1 1/2 Storey |
| Tax: | $5,423.57 |
| Beds: | 3+1 |
| Baths: | 3 |
| Fireplace: | Y |
| Pool: | None |
Locatin Map:
Payment Calculator:
