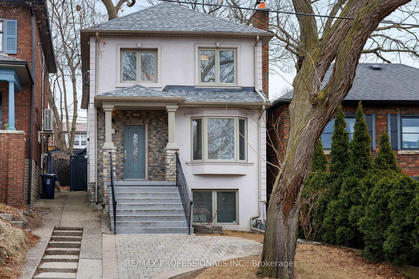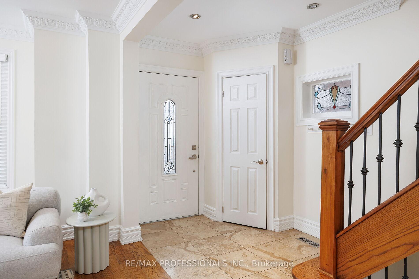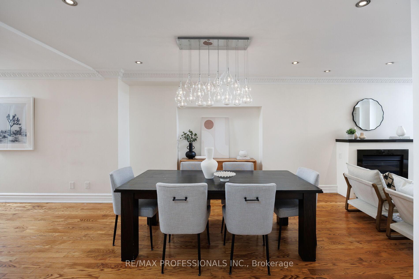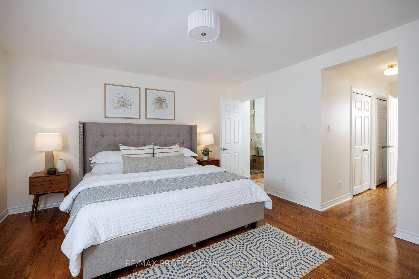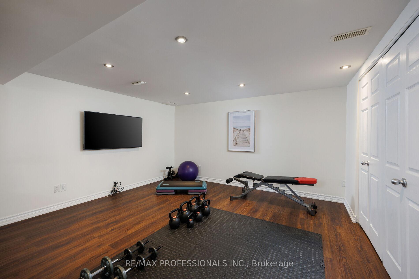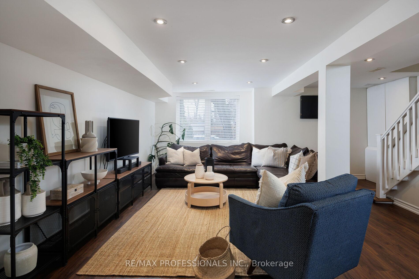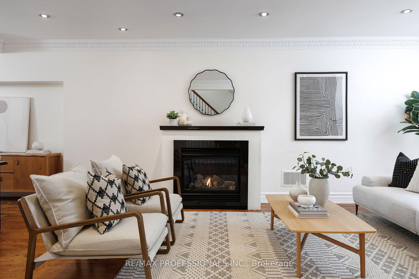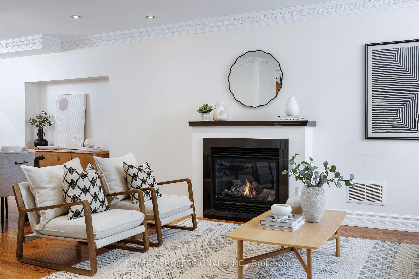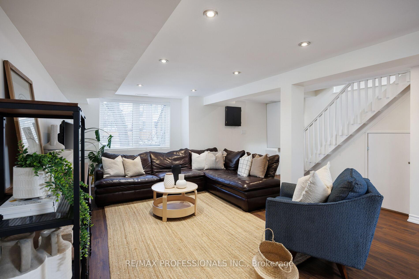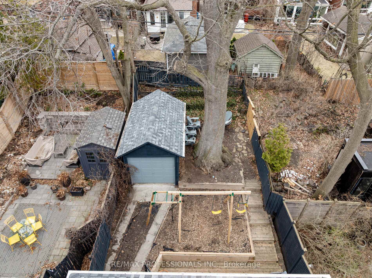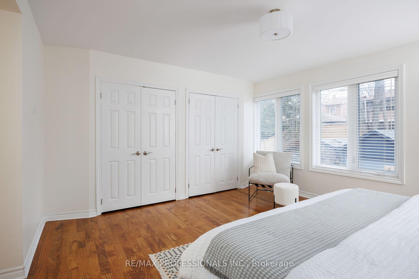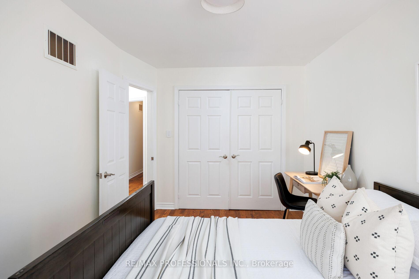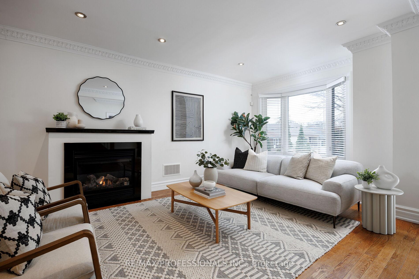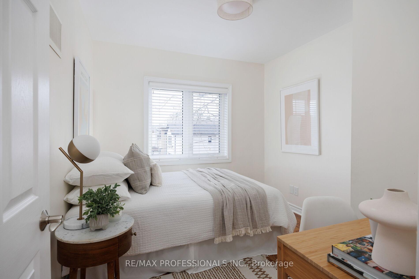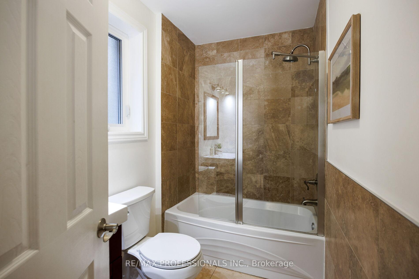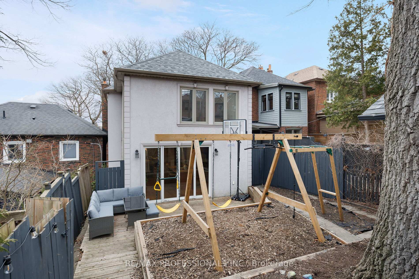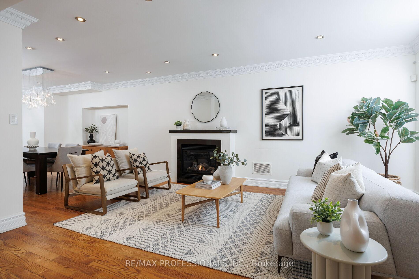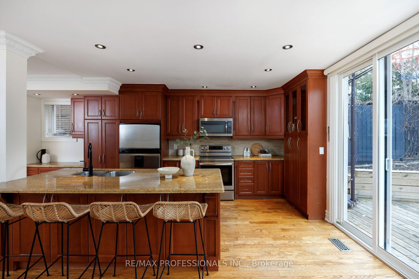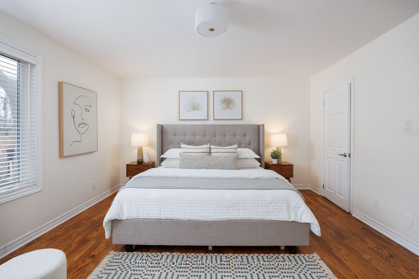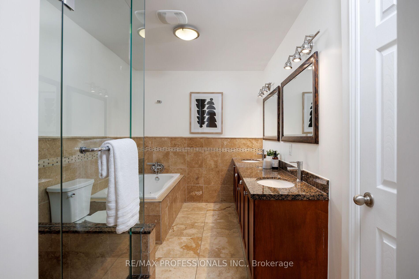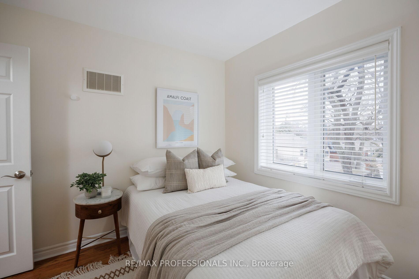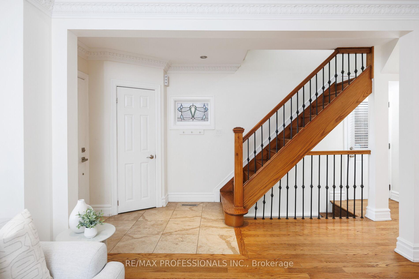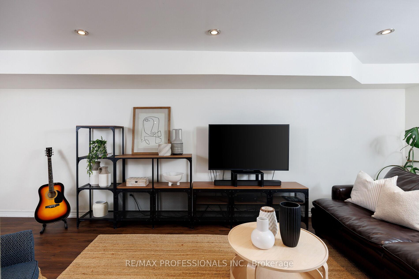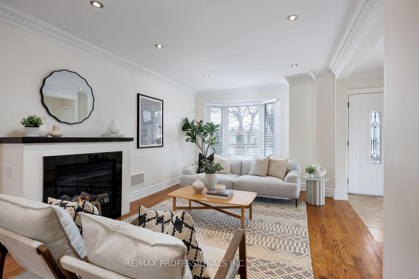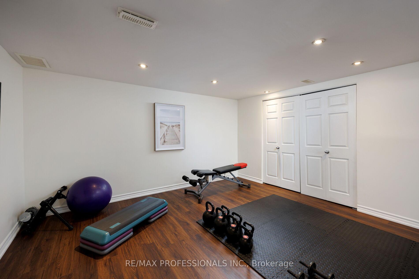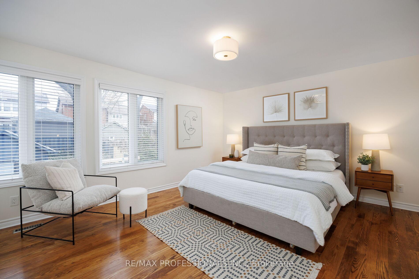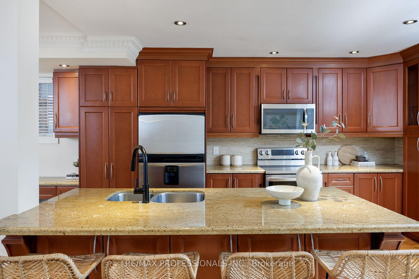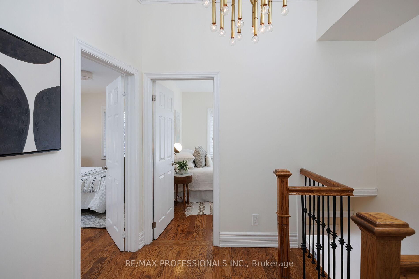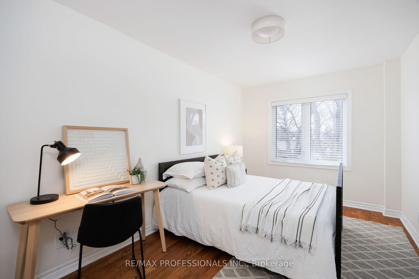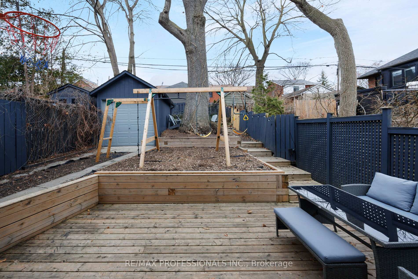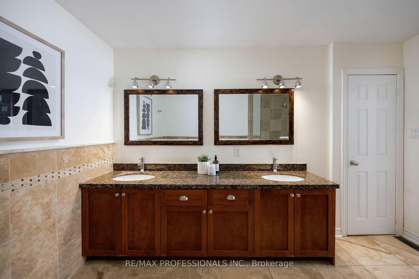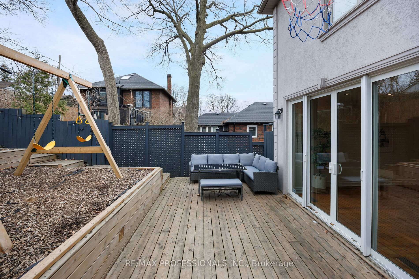$1,698,999
Available - For Sale
Listing ID: W12051747
103 Armadale Aven , Toronto, M6S 3X3, Toronto
| A rare Swansea find! Perched majestically above the South Kingsway, this detached three bedroom, four bath is giving those forever home vibes. Ideally laid out open concept main floor with eat-in kitchen, walk-out to private fenced backyard, living room with cozy fireplace, hardwood flooring throughout and the elusive main floor powder room. Upstairs has three spacious bedrooms, including primary retreat with 3 closets, 5 pc ensuite and peaceful view of the backyard. The lower level is a light filled recreation oasis that is a seamless extension of the main floor- including a large picture window, laundry and even more storage. Absolute perfect location- steps to the best of Bloor West Shopping & Restaurants and Jane & Bloor subway. Quick walk to High Park, Humber River & Lakeshore trails. Located in the highly coveted Swansea & Humberside school districts. |
| Price | $1,698,999 |
| Taxes: | $9348.83 |
| Occupancy by: | Owner |
| Address: | 103 Armadale Aven , Toronto, M6S 3X3, Toronto |
| Directions/Cross Streets: | Bloor St. & South Kingsway |
| Rooms: | 9 |
| Rooms +: | 3 |
| Bedrooms: | 3 |
| Bedrooms +: | 0 |
| Family Room: | T |
| Basement: | Finished |
| Level/Floor | Room | Length(ft) | Width(ft) | Descriptions | |
| Room 1 | Main | Foyer | 6.4 | 13.81 | Closet |
| Room 2 | Main | Living Ro | 11.12 | 15.38 | Hardwood Floor, Open Concept, Fireplace |
| Room 3 | Main | Dining Ro | 11.18 | 13.91 | Open Concept, Hardwood Floor, Pot Lights |
| Room 4 | Main | Kitchen | 8.2 | 19.29 | W/O To Deck, Open Concept, Stainless Steel Appl |
| Room 5 | Main | Breakfast | 8.53 | 14.1 | Combined w/Kitchen, Open Concept, Hardwood Floor |
| Room 6 | Second | Primary B | 16.3 | 14.69 | 5 Pc Ensuite, His and Hers Closets, Large Window |
| Room 7 | Second | Bedroom 2 | 9.51 | 14.3 | Hardwood Floor, Closet, Window |
| Room 8 | Second | Bedroom 3 | 8.1 | 10.1 | Closet, Hardwood Floor, Window |
| Room 9 | Basement | Recreatio | 29.49 | 18.01 | Open Concept, Large Window, 2 Pc Bath |
| Room 10 | Basement | Exercise | 14.69 | 13.91 | Open Concept |
| Washroom Type | No. of Pieces | Level |
| Washroom Type 1 | 2 | Main |
| Washroom Type 2 | 3 | Second |
| Washroom Type 3 | 5 | Second |
| Washroom Type 4 | 2 | Basement |
| Washroom Type 5 | 0 |
| Total Area: | 0.00 |
| Property Type: | Detached |
| Style: | 2-Storey |
| Exterior: | Stucco (Plaster) |
| Garage Type: | Detached |
| (Parking/)Drive: | Mutual |
| Drive Parking Spaces: | 0 |
| Park #1 | |
| Parking Type: | Mutual |
| Park #2 | |
| Parking Type: | Mutual |
| Pool: | None |
| Approximatly Square Footage: | 2500-3000 |
| CAC Included: | N |
| Water Included: | N |
| Cabel TV Included: | N |
| Common Elements Included: | N |
| Heat Included: | N |
| Parking Included: | N |
| Condo Tax Included: | N |
| Building Insurance Included: | N |
| Fireplace/Stove: | Y |
| Heat Type: | Forced Air |
| Central Air Conditioning: | Central Air |
| Central Vac: | N |
| Laundry Level: | Syste |
| Ensuite Laundry: | F |
| Sewers: | Sewer |
$
%
Years
This calculator is for demonstration purposes only. Always consult a professional
financial advisor before making personal financial decisions.
| Although the information displayed is believed to be accurate, no warranties or representations are made of any kind. |
| RE/MAX PROFESSIONALS INC. |
|
|

Wally Islam
Real Estate Broker
Dir:
416-949-2626
Bus:
416-293-8500
Fax:
905-913-8585
| Book Showing | Email a Friend |
Jump To:
At a Glance:
| Type: | Freehold - Detached |
| Area: | Toronto |
| Municipality: | Toronto W01 |
| Neighbourhood: | High Park-Swansea |
| Style: | 2-Storey |
| Tax: | $9,348.83 |
| Beds: | 3 |
| Baths: | 4 |
| Fireplace: | Y |
| Pool: | None |
Locatin Map:
Payment Calculator:
